The kitchen is the heart of every home, where families cook, eat, and gather together. Kitchen layout plays a huge role in functionality, workflow, and the overall aesthetic. There are a variety of kitchen layout options to consider from galley to L-shaped to U-shaped designs. Architectural elements like kitchen islands and peninsulas also impact space planning. Kitchen layout directly affects the user experience. Thoughtfully mapping appliances, cabinetry, countertops, and traffic flow makes kitchens both ergonomic and visually appealing.
Post your Requirement
Types Of Kitchen Layouts:
- Island Kitchen Designs
- Parallel Modular Kitchen Design
- Straight Modular Kitchen Design
- L-Shaped Kitchen Designs
- U-Shaped Kitchen Designs
- Open Modular Kitchen Designs
- Gallery Modular Kitchen Designs
- Indian Modular Kitchen Designs
1. Island Kitchen Designs:
Island kitchen Design layouts are extremely popular for their social, flexible spacing. Kitchen islands provide additional storage, countertop area, and seating while delineating separate zones for cooking, cleaning, and gathering. Islands promote ergonomics through a simple workspace and easy access to appliances. They expand the capacity for multiple cooks.
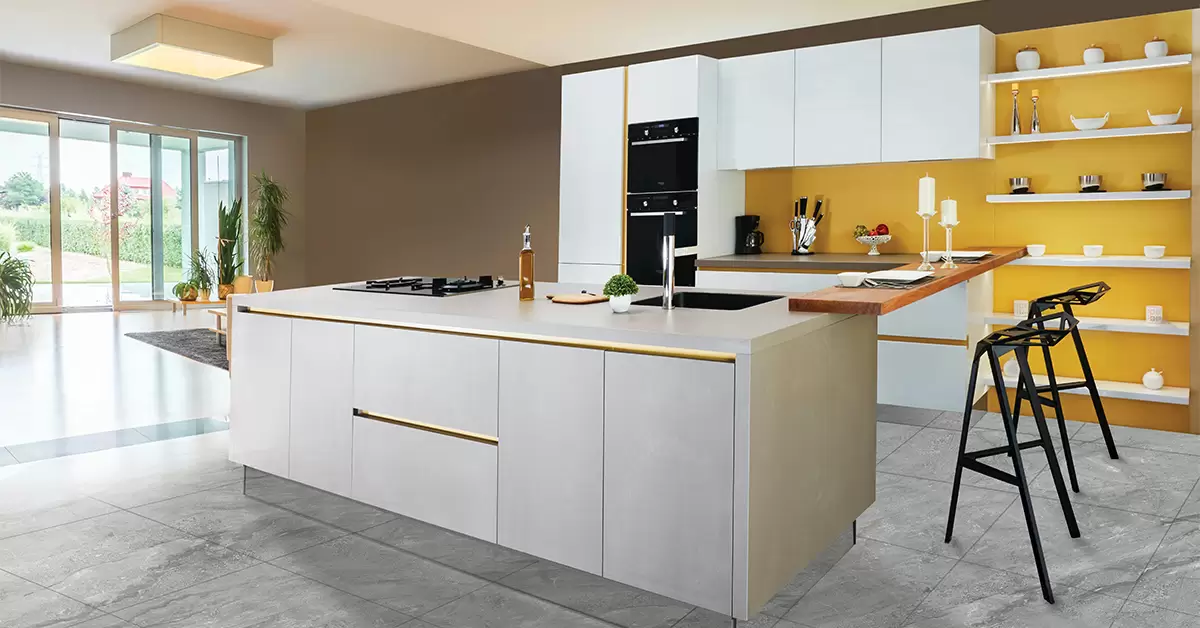
Islands suit larger open-concept kitchens that connect with living areas since they don’t block visibility or access between rooms. Designers can customize standalone or peninsula islands with cabinetry, sinks, lighting, power outlets, and speciality features like wine fridges or cooktops per homeowner preferences.
2. Parallel Modular Kitchen Design:
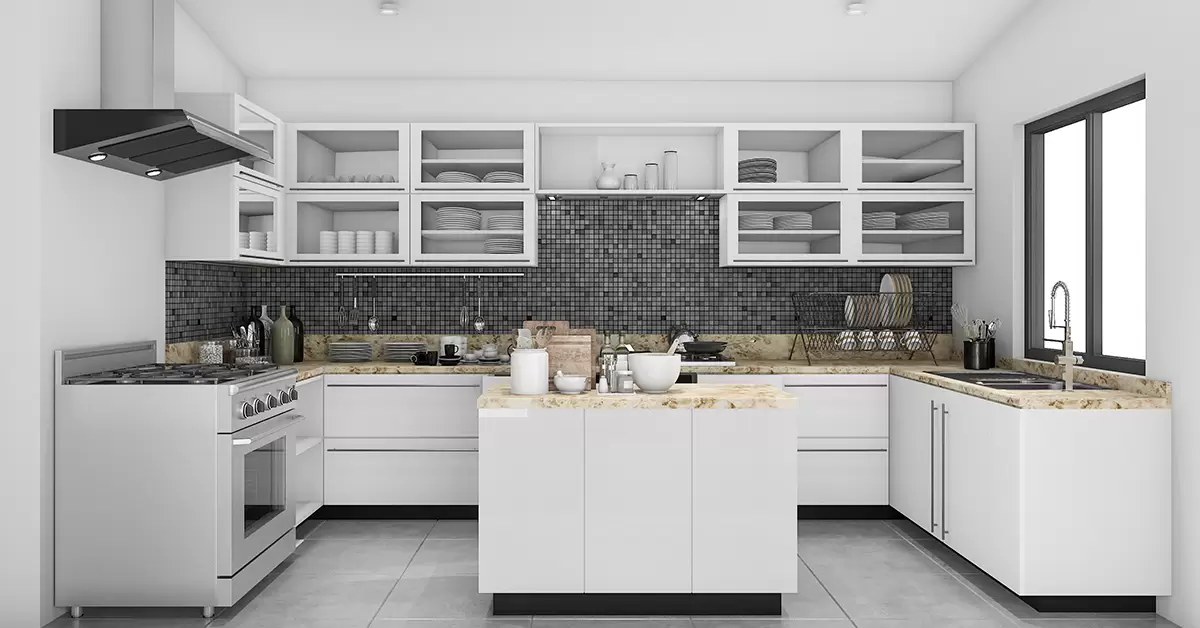
Parallel, single-wall, or straight-line kitchen layouts, position storage cabinetry and appliances along one wall. Countertops and sinks align the opposite wall. This double-loaded arrangement suits narrow galley kitchens. Locating appliances on just one wall minimizes utility points for more efficient hookups. The parallel modular kitchen design promotes efficient steps between cooking, cleaning, and storage zones. It makes for easy installation compared to L-shaped or U-shaped kitchens as well.
3. Straight Modular Kitchen Design:
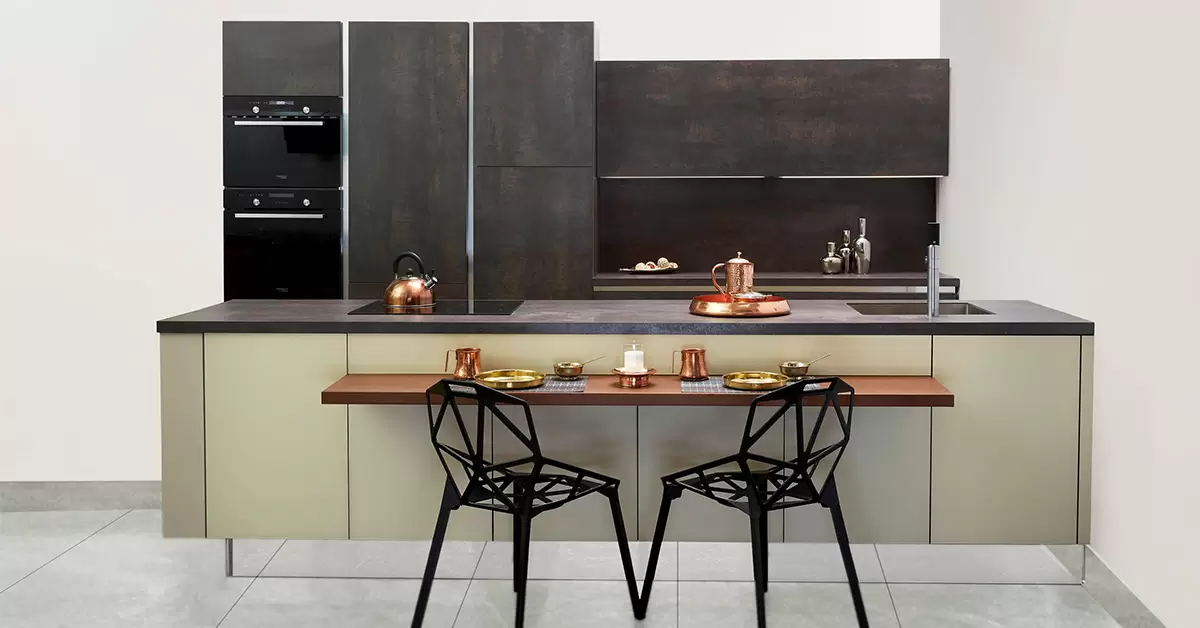
Featuring cabinetry and appliances on facing walls, straight modular kitchen design utilizes the length of kitchens more than their width. Straight layouts have efficient work triangles with minimal steps between key stations. This format accommodates spacious kitchens with room for dining tables, desks, or additional storage at each end. Straight layouts can also have a centre island for more prep space and storage.
4. L-Shaped Kitchen Designs:
L-shaped kitchen layouts utilize two adjacent walls with continuous countertops wrapping around a corner. This efficient use of space defines separate work zones for stoves, sinks, and refrigerators close together in the L shape for convenient access and workflow. The contiguous countertop offers an expansive area for food prep tasks. L layouts define pathways without feeling cramped.
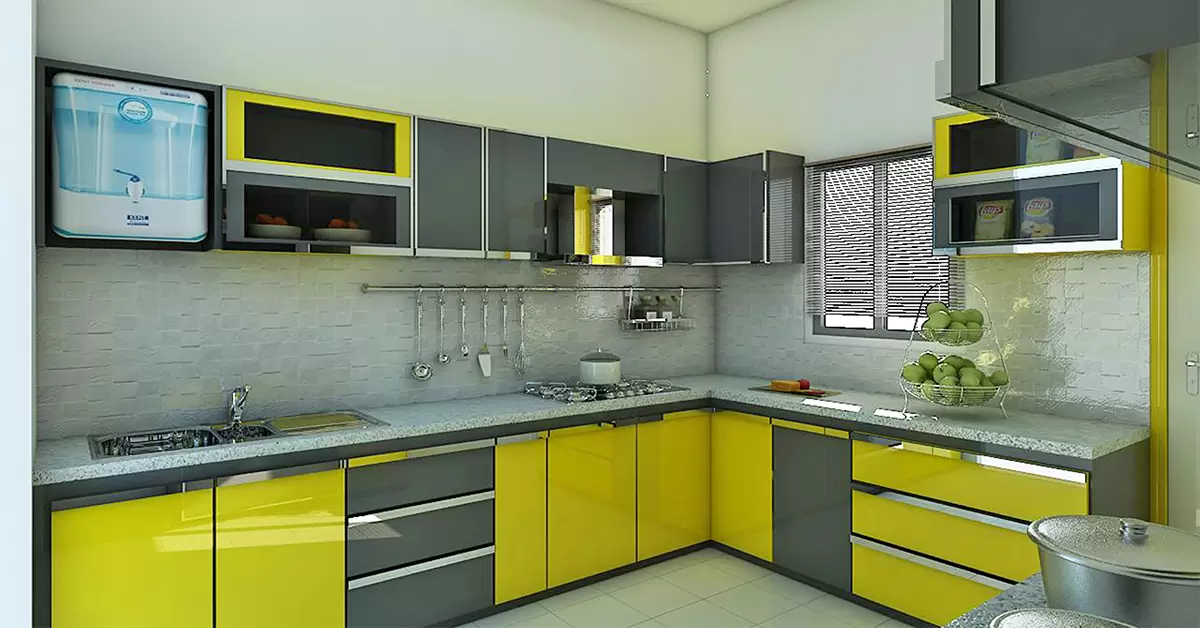
The open side of the L-shaped modular kitchen design allows easy entry/exit to and from living rooms, dining areas, or entries. Appliances can continue around the open side to make a U shape if more storage is needed. Islands can be added to L’s for even more functionality. One downside is limited visibility to kids or guests in living zones compared to open layouts.
5. U-Shaped Kitchen Designs:
As the name implies, U-shaped modular kitchen designs have cabinets, counters, and appliances continuing around three walls. U designs provide abundant storage and spacious work zones. The three closed sides allow plenty of uninterrupted counter space for appliances big and small. U shapes contain messes in one area. They make working in the kitchen comfortable since all essentials stay within reach.
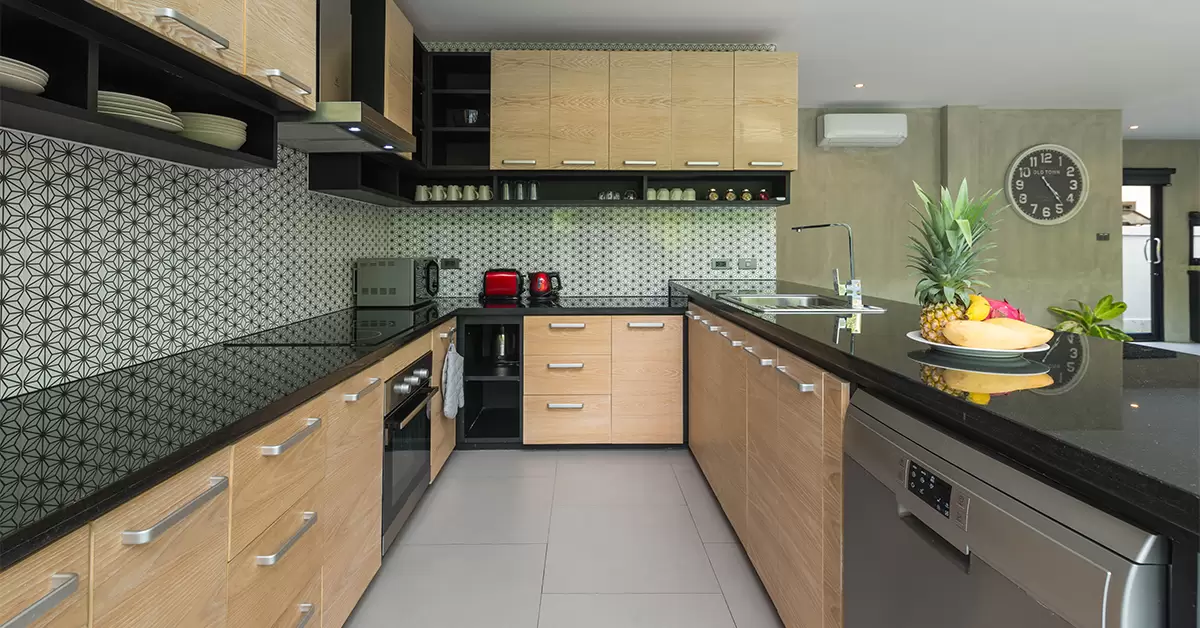
U layouts define a spacious work triangle between the sink, stove, and refrigerator with efficient steps between stations. Adding a kitchen island fills in space to make a squared G-shaped design. Potential U-shape downsides include limited entryways and traffic patterns. U shapes also close off kitchens from living areas.
6. Open Modular Kitchen Designs:
Open modular kitchen design layouts emphasize sleek, uncluttered lines through handleless cabinetry and streamlined storage solutions. The ultra-modern aesthetic pairs beautifully with the latest appliances and functional conveniences.
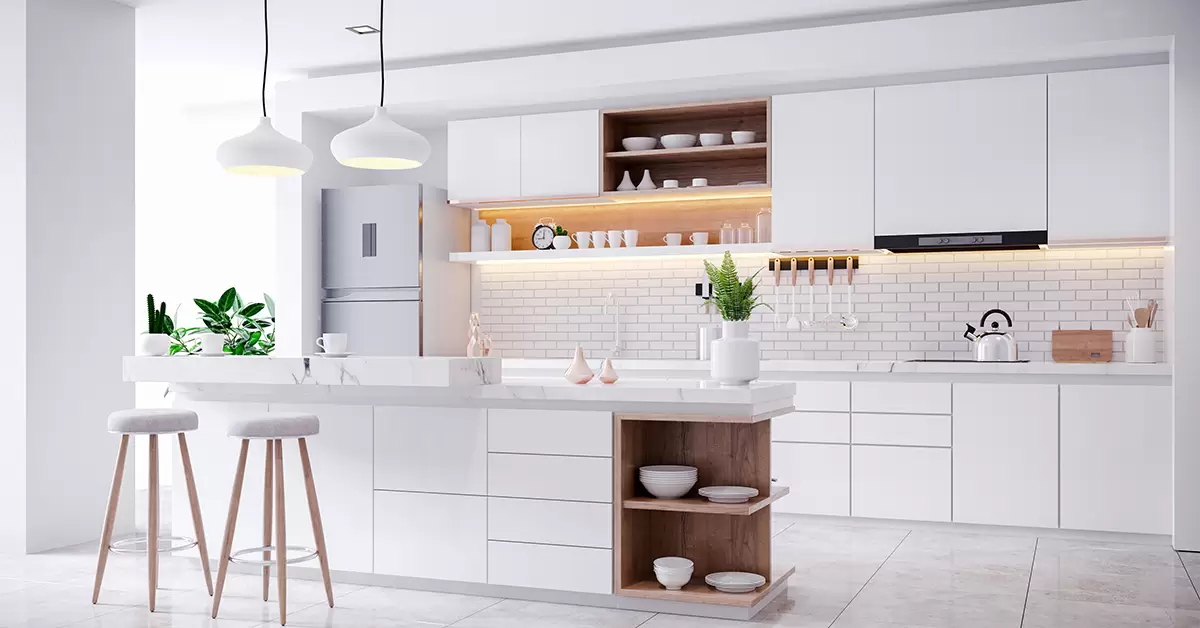
Concealed cabinet hardware and discreet pulls keep fronts smooth. Drawers and pull-out shelves maximize interior capacity. Integrated wire baskets, hooks, and other organizational elements prevent clutter. Neutral palettes keep things clean to draw attention to beautiful countertops and backsplashes instead.
Minimalist open modular kitchens make small spaces seem more expansive. The lightweight look enhances illumination from windows and fixtures. Fewer visual lines and obstructions connect kitchen zones to adjacent living areas physically and visually for harmonious flow.
7. Gallery Modular Kitchen Designs:
Gallery kitchen layouts overlook adjoining family rooms, keeping cooks connected to household happenings through open sightlines. The gallery style also promotes convenient serving to nearby dining areas. Combined kitchen/family rooms accommodate Z-shaped designs with a workspace on one wall and a family seating zone perpendicular.
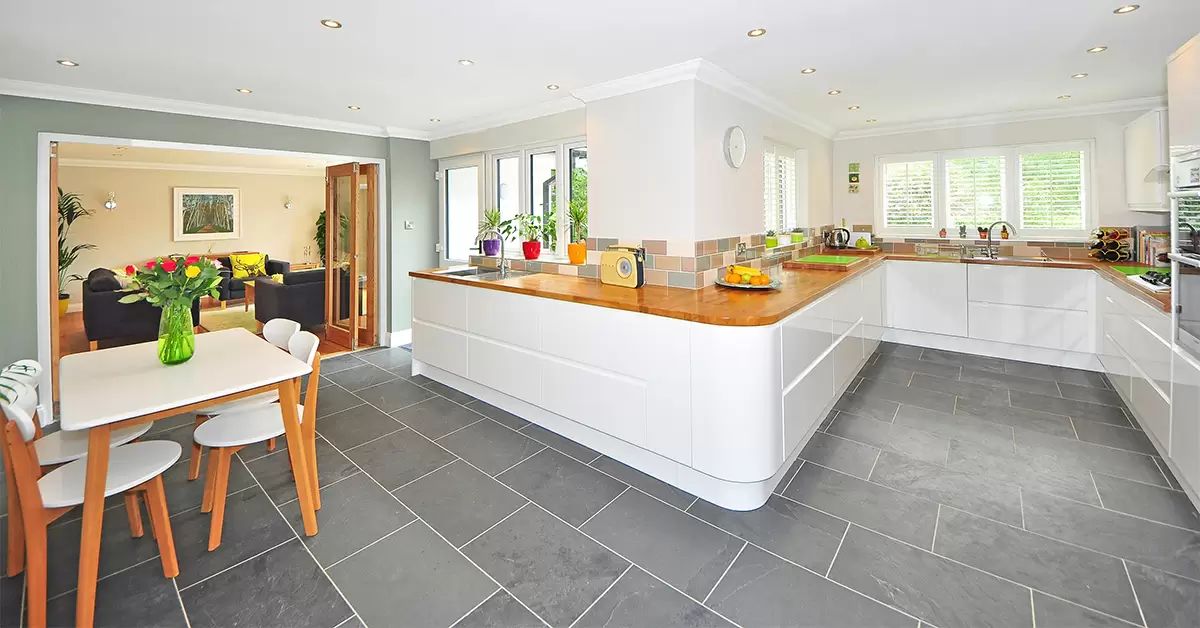
Peninsulas or snack bars provide casual gathering and dining spots. Kitchen cabinetry styling can differ from built-ins in the family area for balanced contrast. Gallery kitchens allow natural light penetration from multiple entry points and windows along contiguous walls. Ventilation moves easily throughout the open areas. Just be sure to specify appliance finishes that complement both kitchen and living zones.
8. Indian Modular Kitchen Designs:
Indian kitchens beautifully merge functionality and artistry. Space efficiency reigns supreme in Indian home architecture. Consequently, smart kitchen storage is crucial for housing all cooking and serving necessities. Spice pull-outs, vertically stacked containers, and customized drawers keep essentials orderly yet accessible.
Style varies from traditional looks with engraved wood cabinetry to contemporary modular designs with handleless doors, drawer appliances, and sleek fixtures. Stainless steel and quartz countertops make wiping up fast and effortless. Appliances like steam ovens that simplify Indian culinary techniques help shorten cook times.
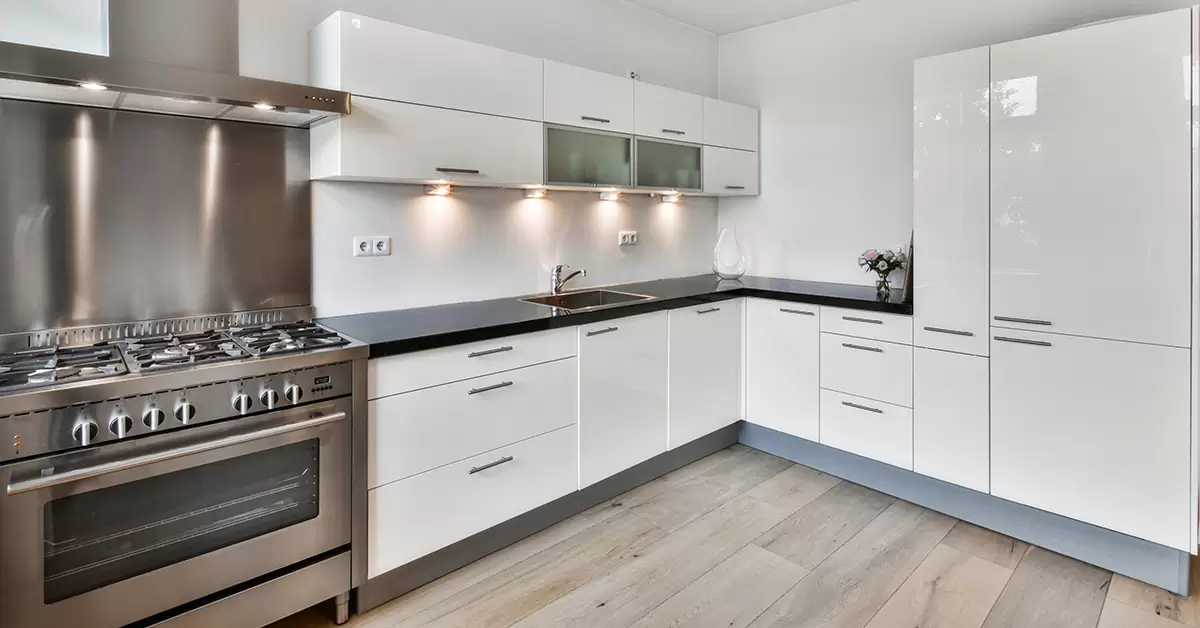
But what defines Indian kitchens most is vibrant colour. Vibrant backsplashes, range hoods, flooring and even cabinetry inject a festive personality. Curvilinear designs, arches, niching, and decorative tilework amplify visual dynamics. Including specialized zones for chopping, washing, and cooking makes Indian kitchens as practical as they are eye-catching.
Thoughtfully mapping kitchen layouts based on dimensions, architectural elements, storage needs, family sizes, lifestyles, and design aesthetics results in stylish, ergonomic kitchens loved for generations. Consult interior designers to create customized kitchens suiting unique tastes, spaces, and needs.
Conclusion
The variety of modular kitchen designs cater to diverse preferences and functional needs, offering solutions for every space and lifestyle. From the versatility of island kitchens to the space-saving efficiency of parallel and L-shaped designs, each layout brings its unique advantages. Whether embracing the openness of open modular kitchens or maximizing storage in U-shaped layouts, homeowners can find inspiration to create a kitchen that seamlessly blends style, functionality, and practicality to suit their tastes.
Visit: 6 Compelling Reasons Why You Must Have A Modular Kitchen

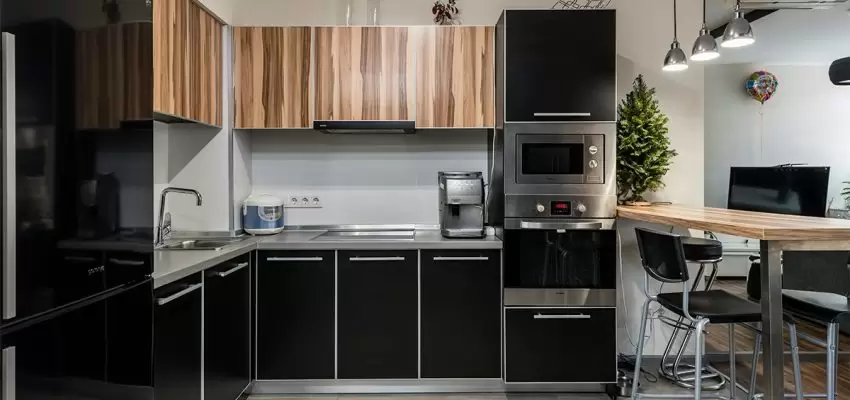
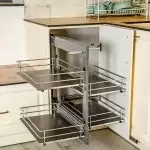
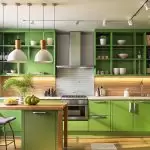
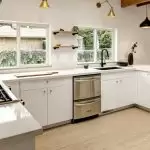


















Post A Comment