Planning to renovate your kitchen? A U-shaped kitchen is probably just what the doctor ordered. They offer functionality combined with aesthetic appeal because such a kitchen design is defined by three walls of cabinets and countertops. With available storage in a good amount and workflow streamlined, this kitchen design is full of design flexibility.
Post your Requirement
What Are U-Shaped Kitchen Designs?
A U-shaped kitchen, often called a U-shaped kitchen is one of the most popular kitchen layouts, using three walls to create a “U” shape. This design leaves one side open, allowing for an easy flow into adjacent rooms such as dining areas or living spaces. The U-shaped modular kitchen design is especially effective in maximizing space and storage and offers a practical workflow for meal preparation. The layout comes with cabinets and countertops running across the three walls, making for a comprehensive cooking area that will be functional yet inviting.
Some Of The Features Include:
- Three-wall design: Three walls of cabinets and counters in a U-shaped kitchen provide ample storage, as well as work surfaces. This makes it very easy to organize the kitchen and ensures that all cooking necessities are accessible.
- Open Concept Interaction: The open side of the U design makes this a great entertaining layout since it creates such a warm connection to a dining or living area. Guests can interact with the cook while still providing some clear distinction between spaces.
- Efficient Workflow: A U-shaped kitchen promotes an efficient workflow as the key components of this kitchen, such as the kitchen sink, stove, and refrigerator, are close to each other. This makes for an efficient preparation technique accessible for chefs as they can easily manoeuvre from one station to the next.
Benefits Of U-Shaped Kitchen Designs
- Abundant Storage: The greatest benefit of a U-shaped kitchen is the amount of storage it encompasses. This layout covers three walls, giving a lot of space for arranging all the pots and pans, small appliances, and other kitchen needs with plenty of space left for countertops. Such a design makes use of vertical space well and often has tall cabinets to prevent cluttered countertops at any cost. The U-shape configuration also allows including some more specialized storage solutions, like pull-out drawers or corner cabinets, in an attempt to ensure easy access without the hassle of digging through the mess.
- Effective Workflow: The U-shape design is best suited for the cooking enthusiast or frequent entertainer. Its configuration allows for an effective work triangle, where the sink, stove, and refrigerator can be positioned in a close setting such that one can flow around while preparing meals. This helps reduce steps from one place to another. The more efficient cooking and meal preparation that takes place in the kitchen makes any meal worthwhile. Moreover, enough counter space accessible on three sides creates a possibility for multiple people to work at it at once, ideal for family cooking or hosting guests.
- Flexible Space: U-shaped kitchens are rather flexible, and can accommodate more features like an island, a breakfast bar, and many other forms of it. Based on what space you have available, you can add a small island that already offers many add-on features: extra countertop space, storage, and even seating. This is not only practical but also encourages family interaction in turning the kitchen into a pivotal point for socializing. Finally, the U shape allows including several zones in the kitchen, for example, a coffee station, baking area or even a wine rack, meeting tastes and cooking styles.
- Privacy: A U-shaped kitchen is perfect for entertaining because an open kitchen design keeps guests close to the cook without making them feel shut away. Whatever type of gathering it may be, a formal dinner party or informal get-together, the U-shape creates a social atmosphere where conversation can easily flow across. You can create specific appetizer stations or drink stations, or even those for desserts, where guests are encouraged not only to mingle but also to participate in the cooking process. This arrangement quite conveniently makes it possible to host food and drinks without sacrificing the warmth and exclusiveness of the space.
- Visual Harmony: A U-shaped interior kitchen can turn out to be a pretty, inviting, and harmonious shape. The addition of sophisticated backsplashes, unique lighting, and a good choice of cabinetry enhances the space and directs focus on the U shape. You can play with different colours and materials to make the perfect look according to your preference, whether it is a modernist minimalist design or a warm, rustic feel. This ability to show off decorative items on open shelving or even make for a great feature wall with tiles or paint gives character to the space and contributes to the overall look and feel.
20 U-Shaped Kitchen Design Ideas
1. Classic White U-Shaped Kitchen
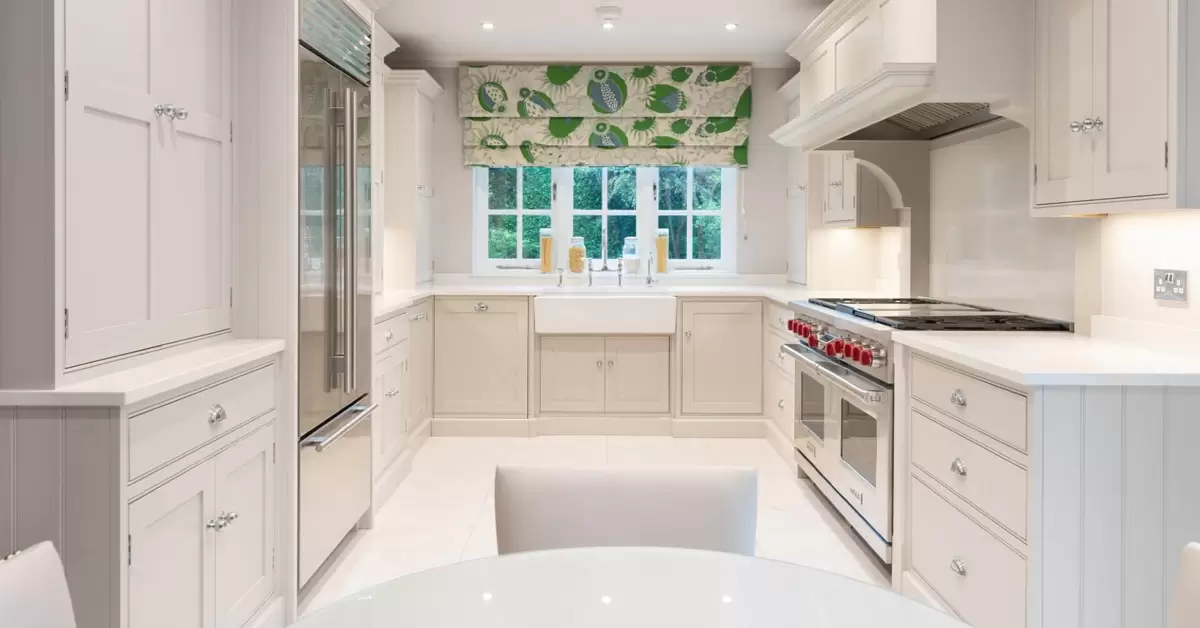
A classic choice, a white U-shaped kitchen design can create a bright, airy atmosphere with a spacious and clean feel. White cabinetry paired with contrasting dark countertops in black granite or deep wood creates a dramatic visual contrast. Keep the rest of your design simple and elegant by including a simple, elegant backsplash, like white subway tiles, for a cohesive look. Stainless steel appliances will add an elegantly modern look, bringing the contemporary touch to a classic that will elevate the modernity of this design.
2. Rustic Farmhouse Style
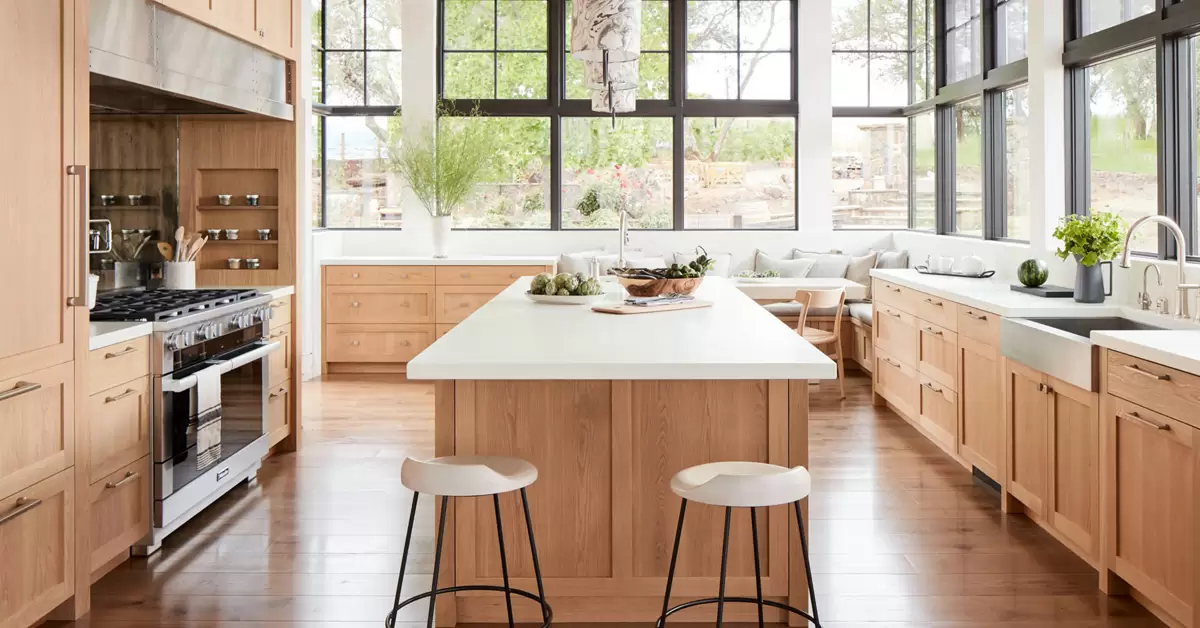
A rustic kitchen can be completed by a U-shaped modular kitchen made from reclaimed wood cabinetry, open shelving, and even a farmhouse sink. Natural warmth from tones of wood will embrace and welcome guests. Vintage touches like mason jars in use as storage containers or as decorative, and old-timey wrought iron hardware make a rustic feel in the kitchen. Take this chance to create a cosy, lived-in look by using a shiplap backsplash or textured walls for that very farmhouse feel.
3. Bold Colour Choices
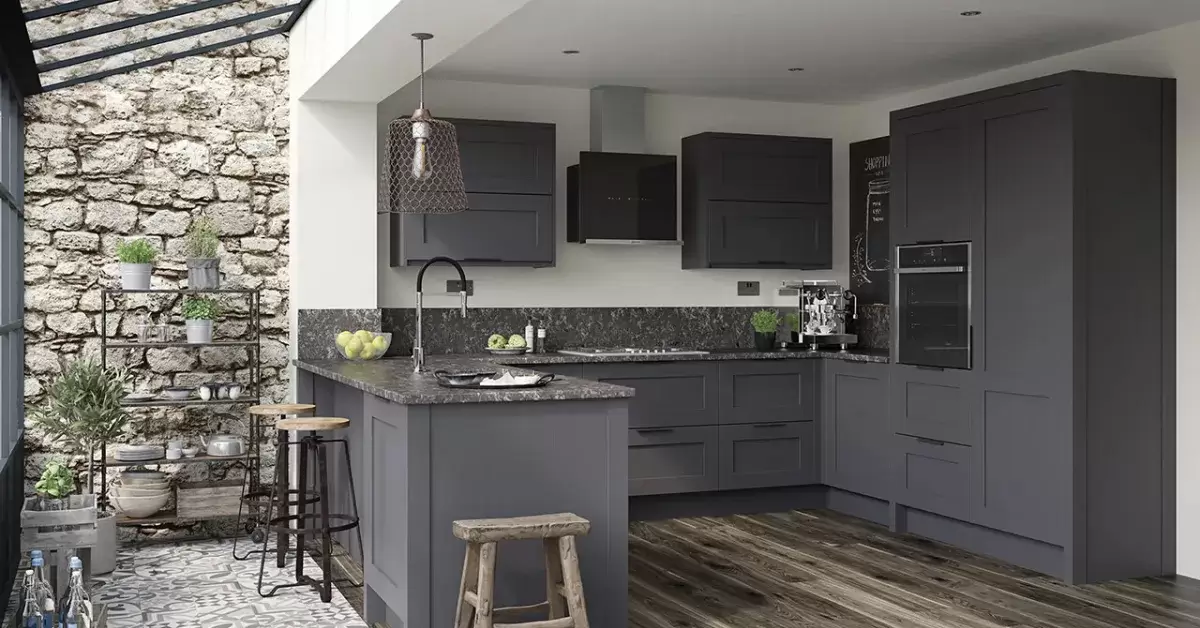
For a statement, bold colours can come alive in the U-shaped kitchen. Use deep greys and greens or even bold yellow for cabinetry or accent walls. Then balance that with neutral-coloured countertops and accessories. Colourful bar stools or decorative accessories might just add more flair to the cheerful reflection of your personality.
4. Sleek Modern Look
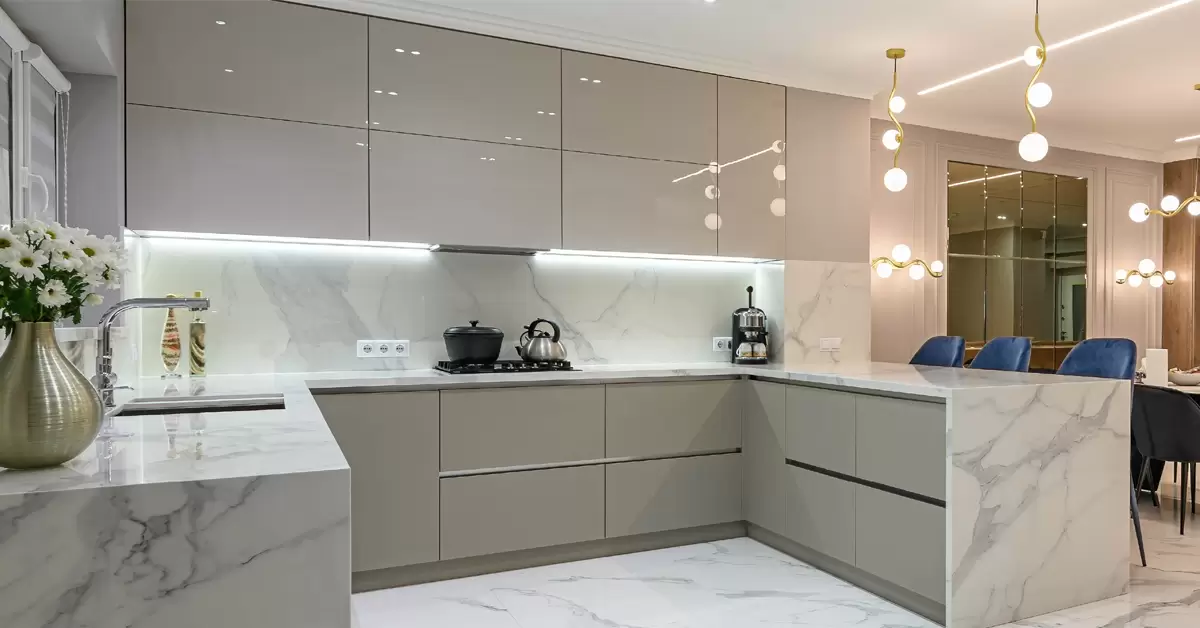
For a minimalist look, a U-shaped modern modular kitchen design with flat-panel cabinets and stainless steel appliances sounds like a great option. A monochromatic colour scheme in shades of grey or black and white can create a sophisticated but uncluttered environment. Some interest can be added with textured materials, such as matte finishes or high-gloss cabinets. A waterfall countertop on an island can also make a sleek kitchen more functional without sacrificing style.
5. Open Shelving
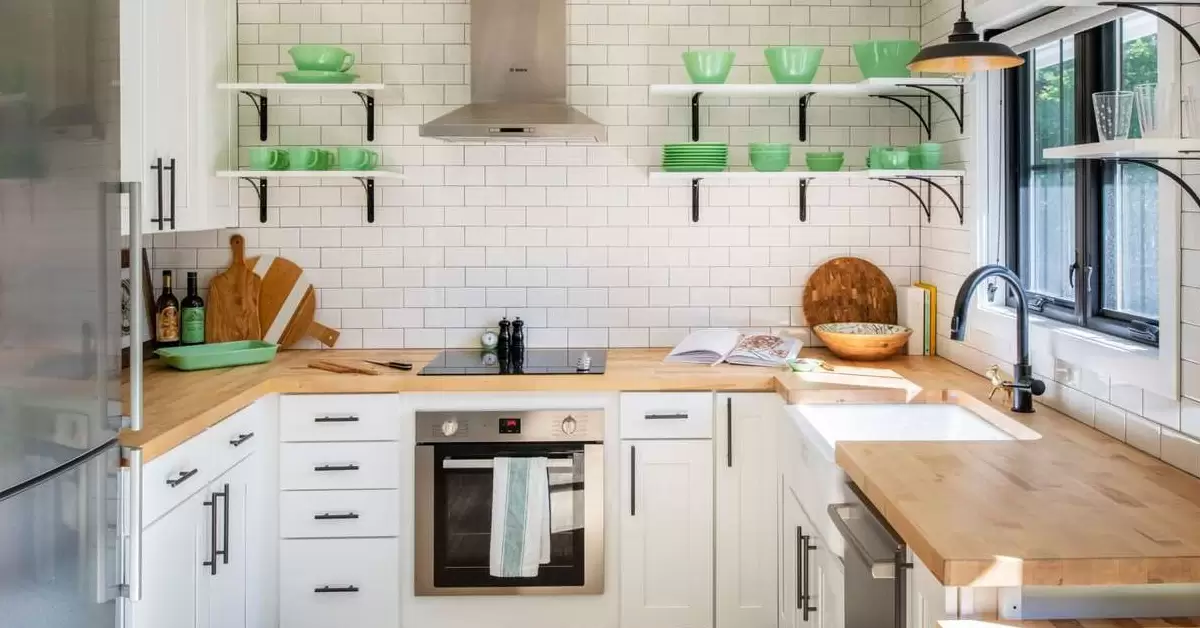
Integrate open shelving into your U-shaped kitchen to create opportunities for maximum storage and display. Such a design element will give you ample storage space while the opportunity to display not-so-well-used pretty dishware, cookbooks or other ornamentations injects personality into the space. Open shelving can create a sense of hospitality and make your kitchen feel less closed in. Choose a set of items which share a similar hue for displays so that everything appears pleasing to the eye and arranged.
6. Integrated Dining Area
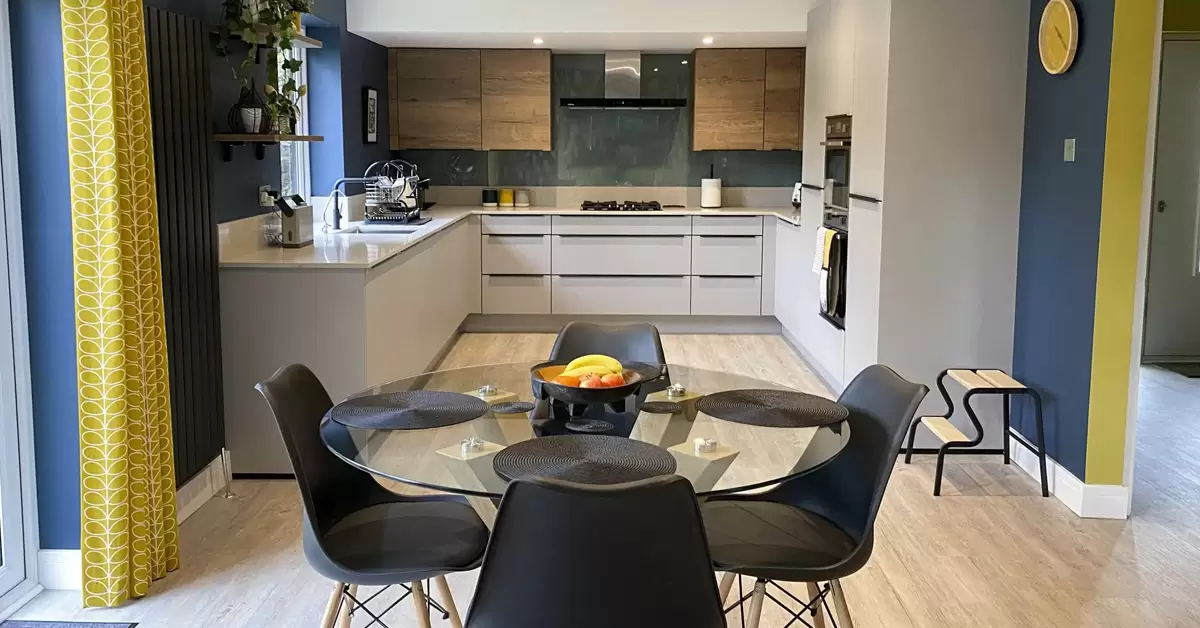
If it’s manageable, you can install a small dining area in your U-design kitchen. These homes are convenient places to install a mini table or maybe even a breakfast nook built within the U-shape. The arrangements allow interaction between individuals and family members while the parents prepare meals. You could add comfortable seating and decorative cushions to bring the area cosy warmth, transforming your kitchen into a multi-functional room.
7. Marble Extra Features
Add the ambience of an upscale feel to your U-shaped kitchen by incorporating marble countertops and backsplashes. Marble adds grace and sophistication and is a great focal point for the kitchen. The patterns in the marble, in conjunction with its polished finish, can easily work with other styles from modern to traditional. Adding brass or gold kitchen hardware complements the luxurious feel, while subtle colour palettes will look classy and timeliness.
8. Efficient Work Triangle
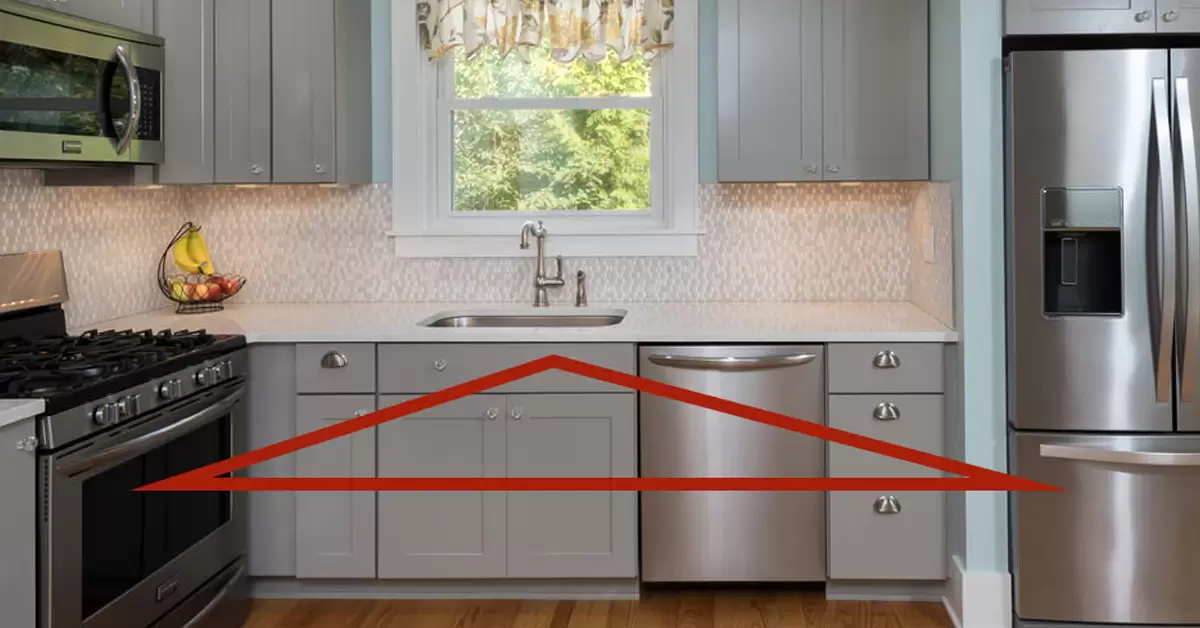
Although you must include the traditional work triangle in your design if you’re planning for a perfect kitchen based on the U-shape, you can take advantage of the traditional work triangle for placing the sink, stove, and refrigerator close to each other. The format allows you to cook effectively without constantly moving in and out of each facility. Therefore, consider adding prep space at your sink and stove to help you prepare and cook easily, while your kitchen should remain usable and practical.
9. Stylish Back-splashes
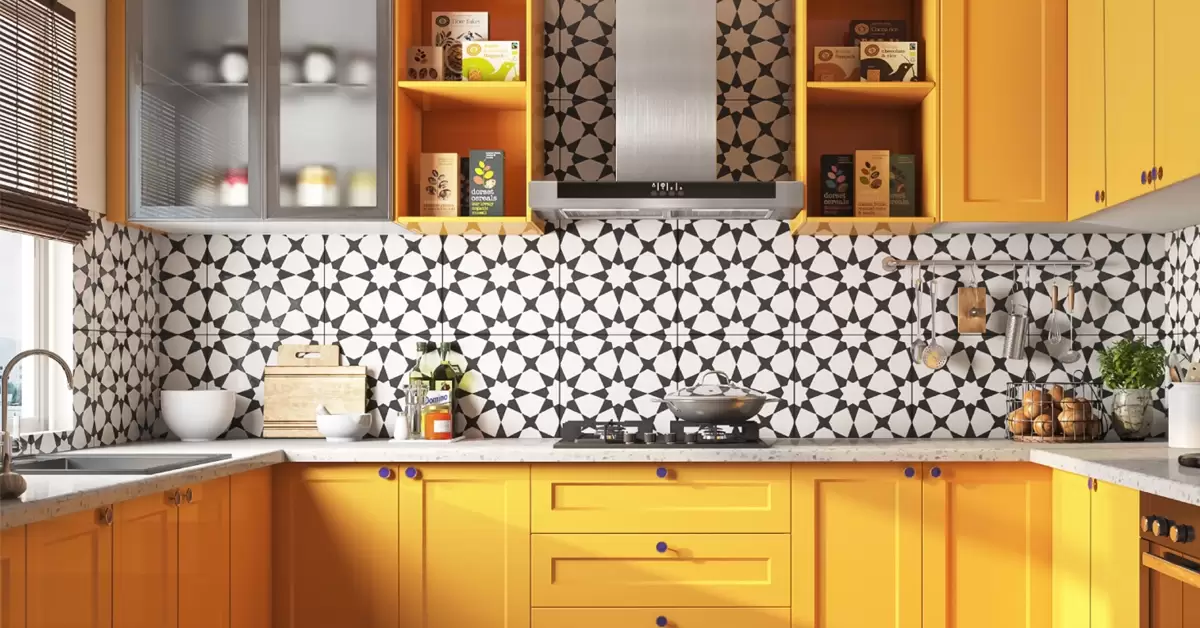
A wonderful backsplash can differ a lot from the U-shaped design of your kitchen. Be it colourful tiles or geometric patterns and subway tiles non-conventional wall patterns will surely become a focal point and cause eyes to shift on the inside of the design. To get a modern look, glass tiles reflective of light can be used for the backsplash giving you a bright airy appearance. This is not only aesthetically pleasing but provides an opportunity for creativity in the kitchen.
10. Warm Wood Finishes
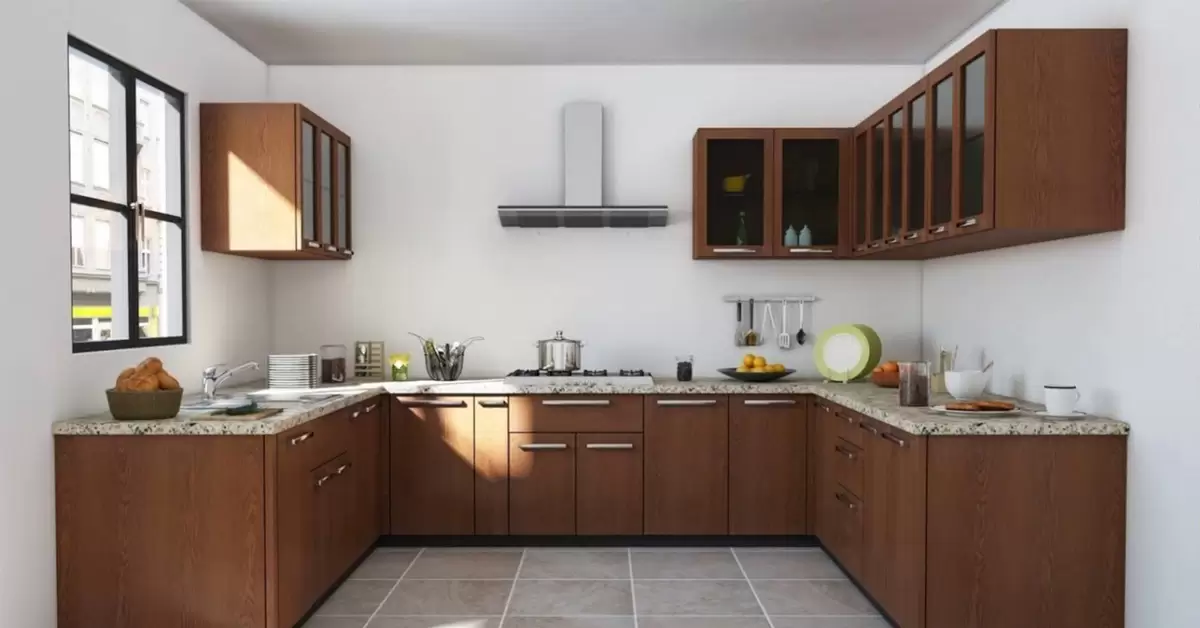
Warm wood tones will create a warm and welcoming atmosphere in your U-shaped kitchen. Wooden cabinetry, whether it is a rich oak or a lighter maple, will add a certain warmth to the space. Pairing wood with either neutral or light-coloured countertops will tend to keep it bright while adding some sort of organic beauty. Combining the addition of the warm touch with open shelving or decorative items can add a cohesive look that feels inviting and stylish.
11. Hi-Tech Appliances Modern
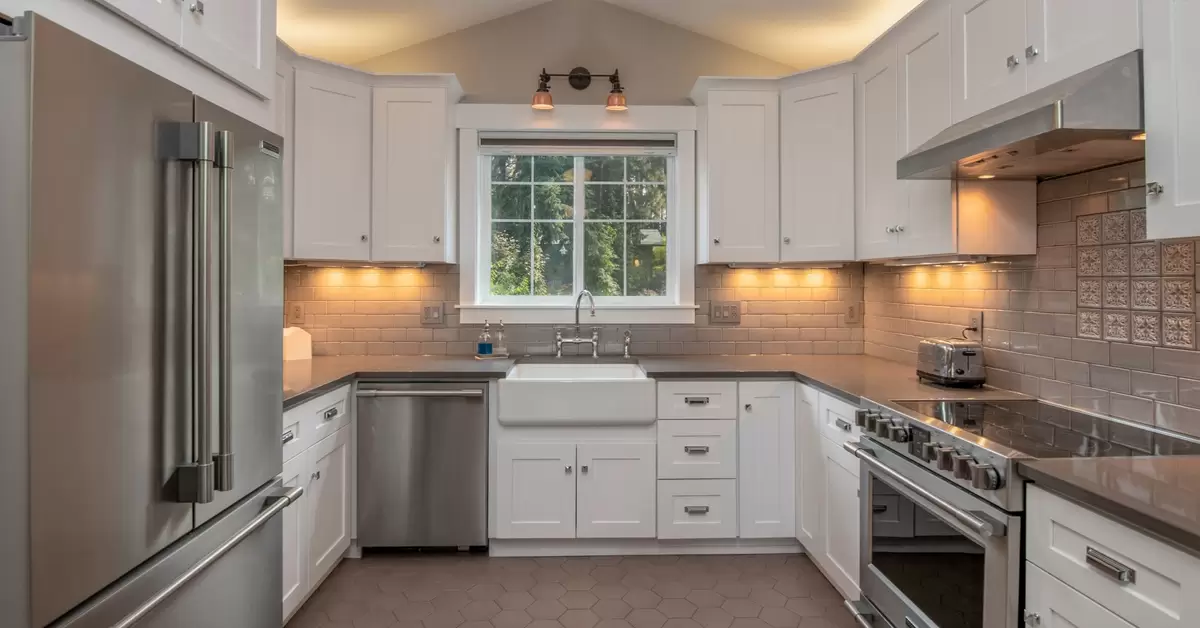
Make your U-shaped kitchen the most modern by installing the best kitchen appliances which serve the purpose both functionally and fashionably. Smart refrigerators, ovens, and dishwashers with many advanced features give a futuristic look and feel. Stainless steel appliances make the kitchen look sleek and professional. At times ensure to choose energy-efficient appliances that save utility costs while being highly performed. Thus, add some style and eco-friendliness to your kitchen.
12. Storage in The Corner
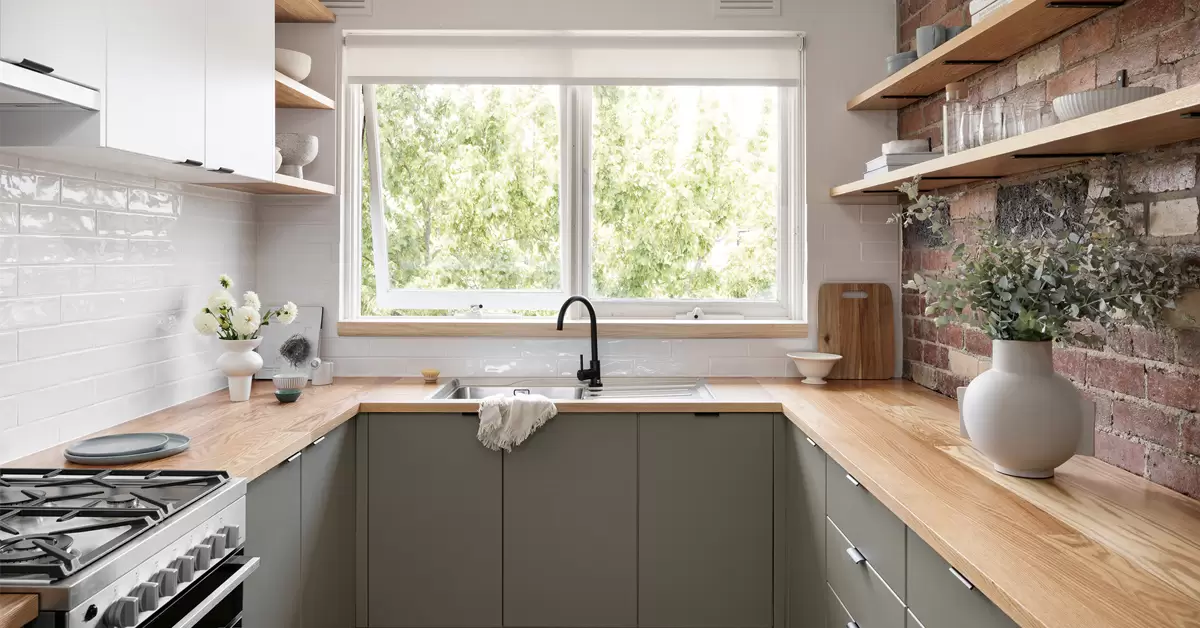
Use the corner space available in your U-shaped kitchen through the utilization of some specialized storage solutions. You can have lazy Susans, pull-out shelves, or specifically designed corner cabinets, which would be tailor-made to fit into the corner spaces perfectly. These will enable you to easily access items that are kept inside the cabinets while keeping your kitchen organized. This way, with proper corner storage optimization, you would be ensuring that every inch of your U-shaped kitchen is utilized effectively and clutter is kept at the lowest levels while usability is maximized.
13. Multi-Functional Island
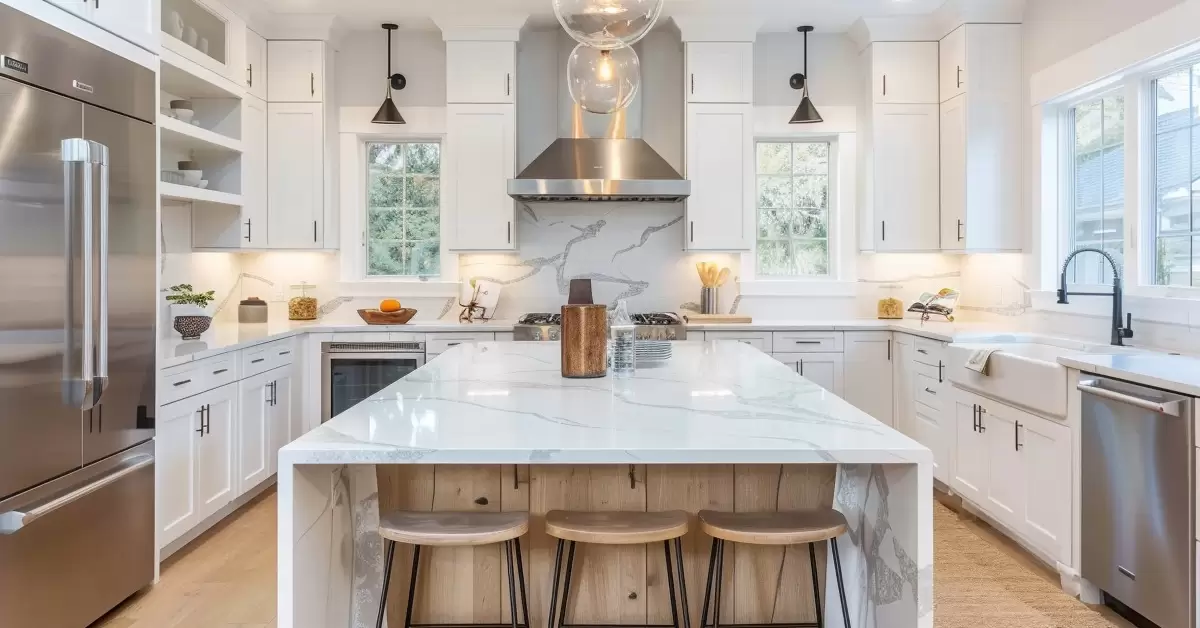
Consider a compact island that fits snugly into your U-shaped kitchen. An island is one feature that can serve as extra prep space, casual dining space, or additional storage. A well-designed island will enhance the functionality of your kitchen while also providing a natural epicentre of social interaction. Add seating to one side of the island to encourage casual gatherings with family and friends.
14. Statement Lighting Fixtures
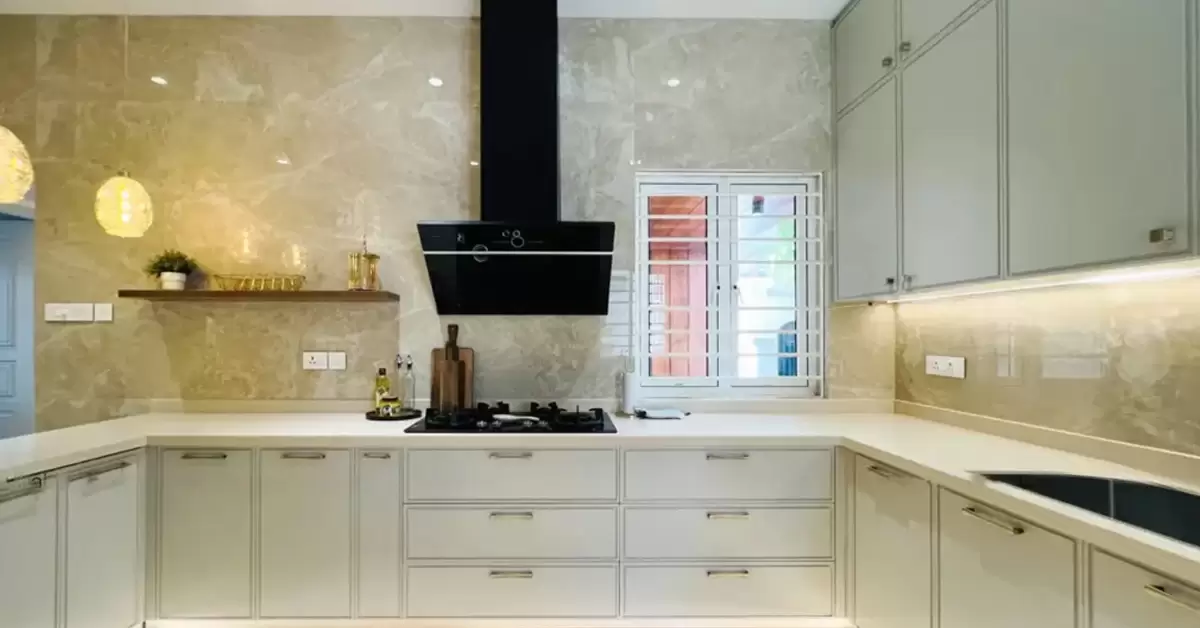
It’s lovely how eye-catching lighting fixtures with a U-shaped kitchen take it to the next level. A pendant light above the island or an elaborate chandelier can bring serious drama, and your space will be some kind of focal point drawing attention and creating ambience. All this comes down to making a lighting statement that matches the rest of the design: rustic, modern, or industrial. Dimmable lighting is also something to consider to achieve the right ambience for the occasion.
15. Neutral Palette With Pops of Colour
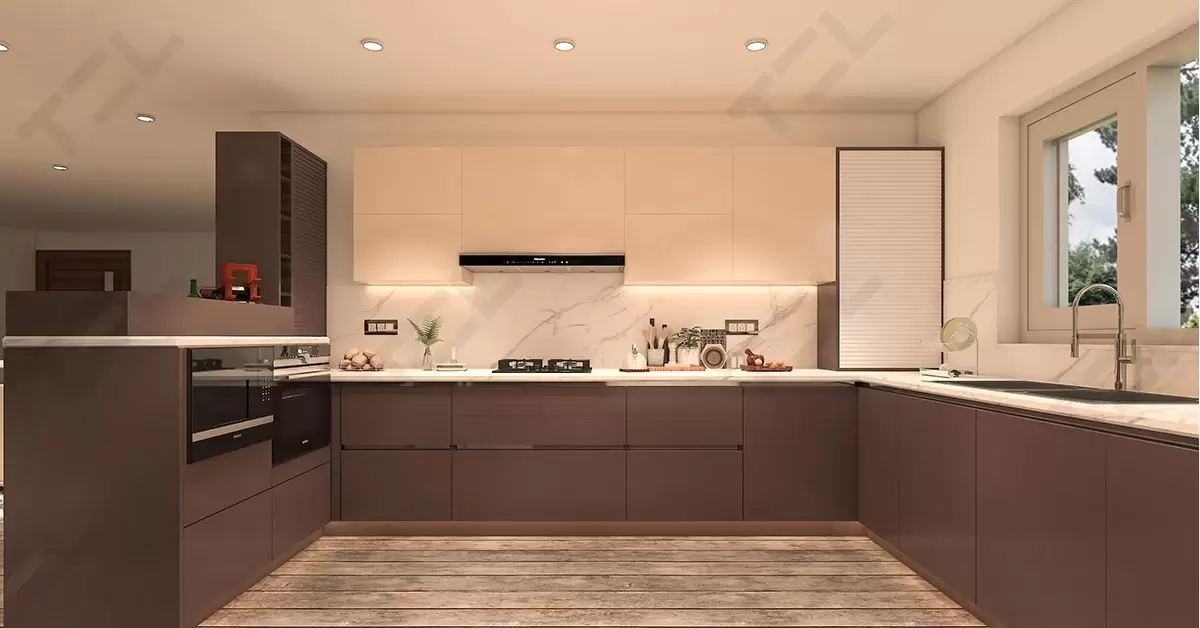
A muted tone has the easiest possibility to incorporate pops of colour through accessories and decorating, a U-shaped kitchen being the perfect base to work with such a neutral palette. Soft whites, greys, or beige create a serene atmosphere, but their possible injection by way of dishware, textile hangings, and artwork injects energy into the space. It’s such an organic way that it will naturally allow you to refresh the look of your kitchen without such massive renovation because pointed-off colour accents can be tactfully interwoven in a way to creates cohesion yet duality.
16. Minimalist Style
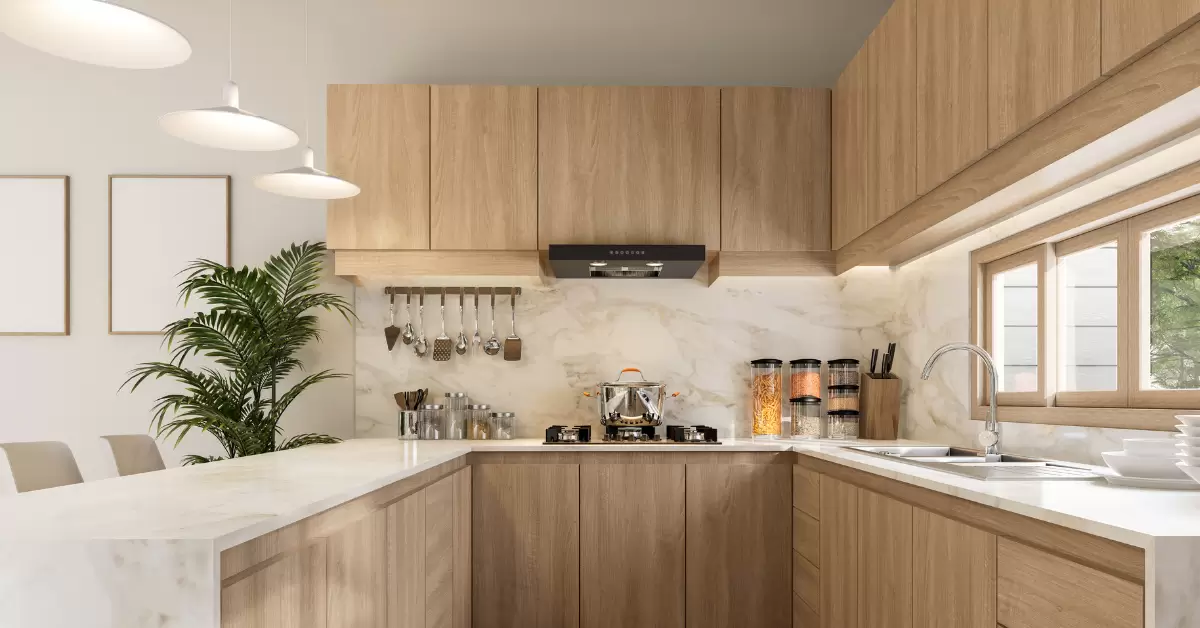
Minimalist style is a very effective way for those who love to have a clean and modern look in their U-shaped kitchen. Incorporate handleless cabinets and a limited pallet of colours to create a lean atmosphere that is open, airy, and fresh. Provide hidden storage solutions that will continue to maintain a minimalist style while maximizing utility. You’ll come out with that sophisticated cooking space inspiring creativity based on simplicity and elegance.
17. Mixed Materials
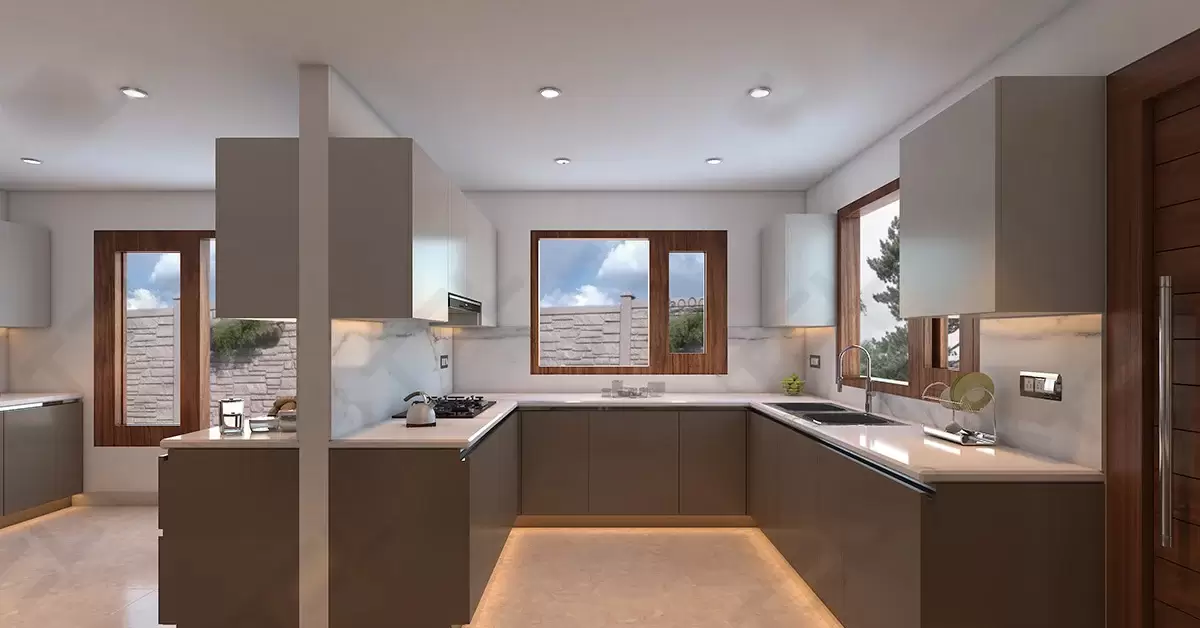
Mixing materials is also an excellent way to add dimensionality and character to a U-shaped kitchen. Blending wood with stone and metal would give you a space that will thoroughly capture your imagination. For example, wooden cabinetry could be paired with a stone countertop and hardware or lighting fixtures of metal. Such a mix is an excellent way not just to aesthetic design but also to express one’s personality and preferences in varied textures and finishes.
18. Airy Feeling Bright
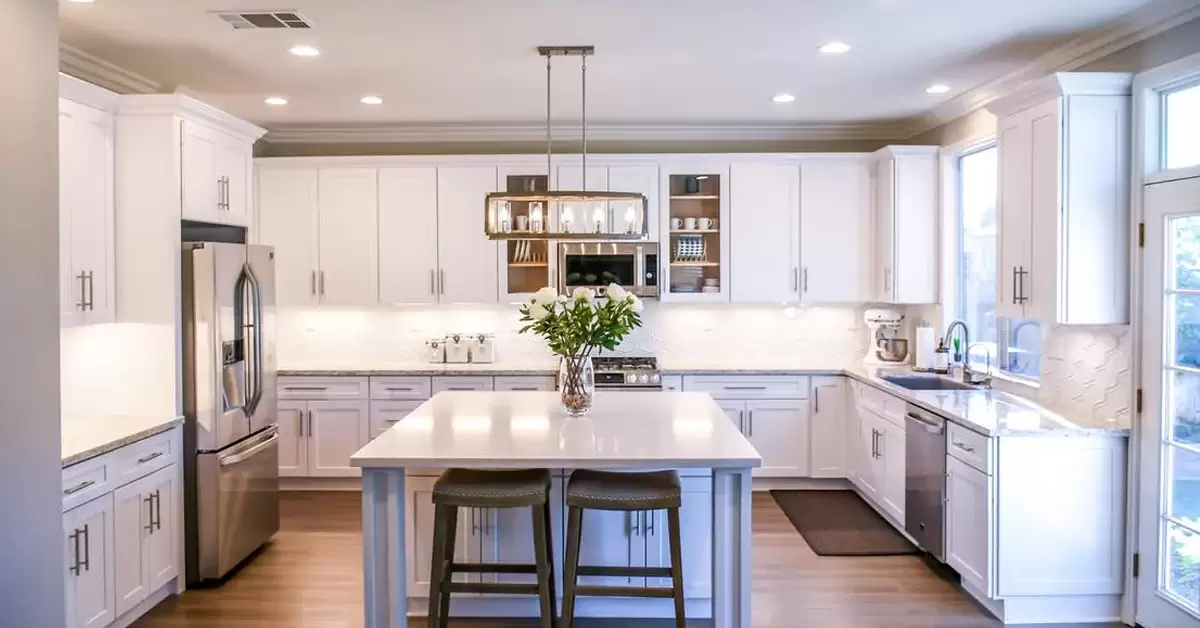
Use the same strategy in a U-shaped kitchen by making sure large windows and a light colour scheme take precedence. Consider expanding on window space or putting in skylights, and natural lighting will make all the difference in the openness of a room. Light-coloured cabinets and countertops are paired with this to create an airy feeling that is voluminous, and cheerful. In addition to that, reflective surfaces can also be employed, such as glass or glossy finishes for enhancing brightness and openness.
19. Individuality
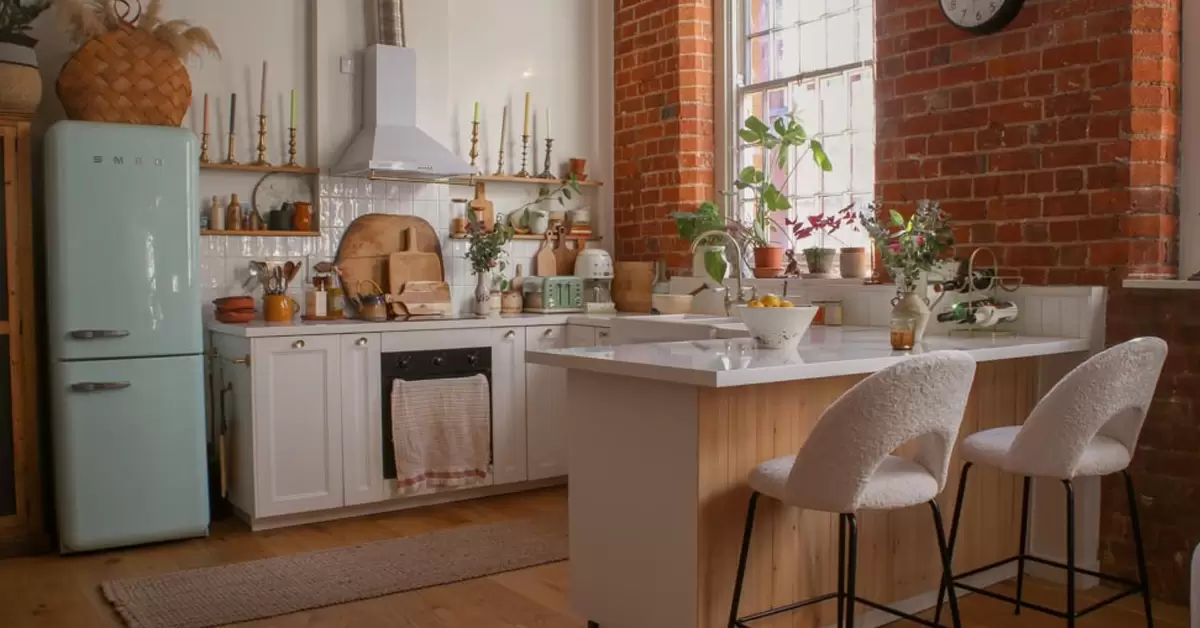
That kind of personal touch can be incorporated within a U-shaped kitchen design when it comes to artwork, plants, and family things that hold meaning for you and your family. Such personalities breathe life and beauty into space by making it feel like home. Curating a collection of meaningful items within a kitchen both makes the space useful and tells a story through connection.
20. Smart Layout Considerations
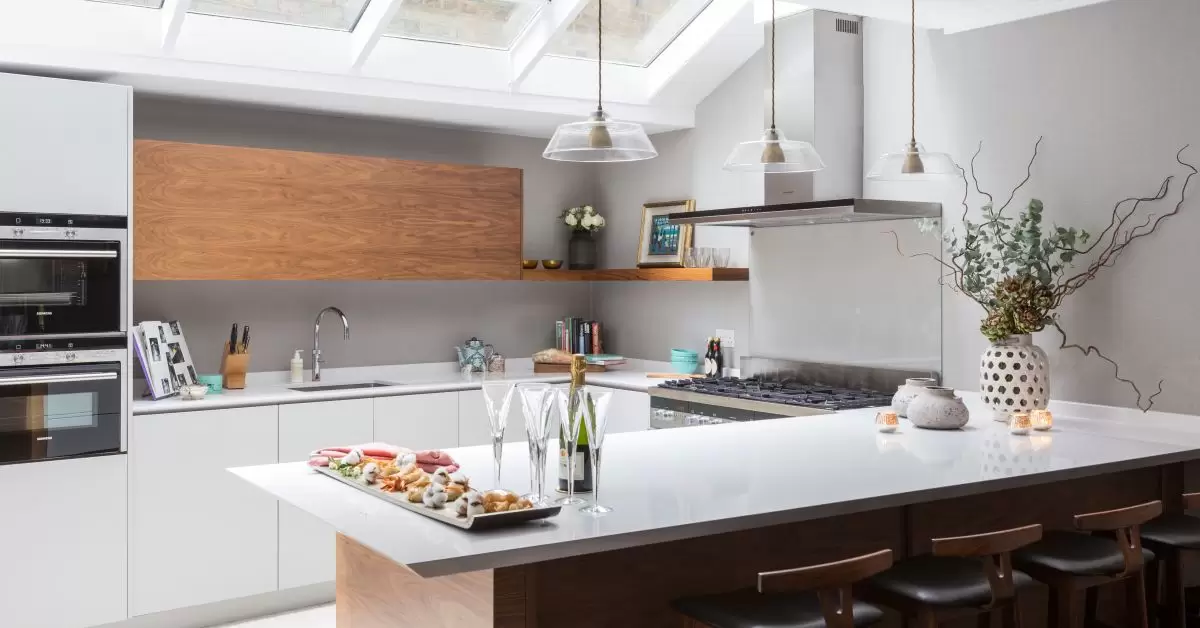
Consider integrating your U-shaped kitchen design with some smart design pieces that may include pull-out pantries, deep drawers, and built-in organizers. These can make the process of accessing items easier and very efficient. Other aspects to consider when designing your kitchen should be the flow; this means avoiding narrow walkways and even ensuring there are adequate spaces for people to move around so that the kitchen will be free from clutter and remain useful. With these considerations in mind, your layout will be organized, efficient, and enjoyable.
U-Shaped Kitchen Design Costs
The costs of a U-shaped kitchen design vary according to several key factors. The size, for example, is a good indicator of the overall budget for your kitchen. A larger space, for instance, would tend to cost more due to the materials and labour costs involved in installation processes. Cabinet working, countertops, and flooring among other materials can have a great cost difference. High-end materials, including granite or quartz countertops, will drive the cost high, while budget-friendly options such as laminate or vinyl will keep prices in control.
The appliances form another critical feature; high-end and smart appliances will again drive your overall expenditure because the functionality and longevity of your kitchen increase when the appliances are of good quality. That depends upon location and complexity; thus, one may need an expert designer, installer, and plumber; budgeting their services is important. In general, the budget for remodeling a U-shaped kitchen can vary from 45,000 to 1,50,000 and above depending on your choices and project scope.
Maintenance Tips about U-Shaped Kitchen Designs
- Regular Cleaning: You want to have a better look as well as functionality in case of a U-shaped kitchen surface. This will be possible by putting in effort to clean up the surfaces and appliances frequently as well as targeting areas where dirt and grime tend to accumulate. Different products exist for different materials, and you can only hope to get gentle cleansers for your countertops and specialized products for wood or stainless steel surfaces. Maintain a good cleaning schedule and devise means of making it a daily activity in your life to extend the life span of your kitchen surfaces and enjoy good cooking conditions.
- Leak Checks: The most important maintenance checkup done to prevent water damage and cost for repairs would be the plumbing fixtures; examples include sinks, faucets, and dishwashers. For instance, one possible indicator of leaks may be observed by looking for water stains or dampness anywhere around any fixture. Solve it right away. Regular appliance and plumbing maintenance not only extends the life of the equipment but also keeps the kitchen running with maximal ability.
- Organize Storage: An organized kitchen is a functional kitchen. Declutter cabinets and drawers and ensure all items have a proper place. Make use of dividers, baskets, and labels to put things in their right places and at readily accessible locations. This helps to not just be effective in the cooking process but also sustains an organized clean environment in your kitchen.
- Track Wear and Tear: Nothing is immune to the ravages of time. Continuously keep watchful eyes on the countertops, cabinets, and flooring for signs of wear or damage – scratches, dents, or discolouration. Address such issues early on through touch-up paint, resealing the countertops, or replacing the damaged tiles. This negates the further degradation process and maintains the overall appearance of your U-shaped kitchen.
- Hardware: Update hardware from time to time. Changing knobs and pulls can easily give a U-shaped kitchen a much-needed renovation. It might be minor, but the change can make a big difference in giving your kitchen a modern feel without breaking the bank to do a full renovation. Consider updating hardware that will resonate with the overall design theme you are up for or go with vintage looks.
Conclusion
A U-shaped modular kitchen design idea is an excellent solution for maximizing storage, functionality, and aesthetic appeal in your home. With more than 20 inspiring U-shaped kitchen ideas within one click, create a culinary space that understands your needs and reflects your style. Embrace the versatility of the U-shaped modular kitchen design; transform your kitchen into a beautiful haven. Consider the costs and implement regular maintenance tips, and you’ll find that your U-shaped kitchen is going to be a treasured part of your home for years to come. Happy renovating!
Read Also: Budget-Friendly Modular Kitchen Ideas for the Delhi NCR Region

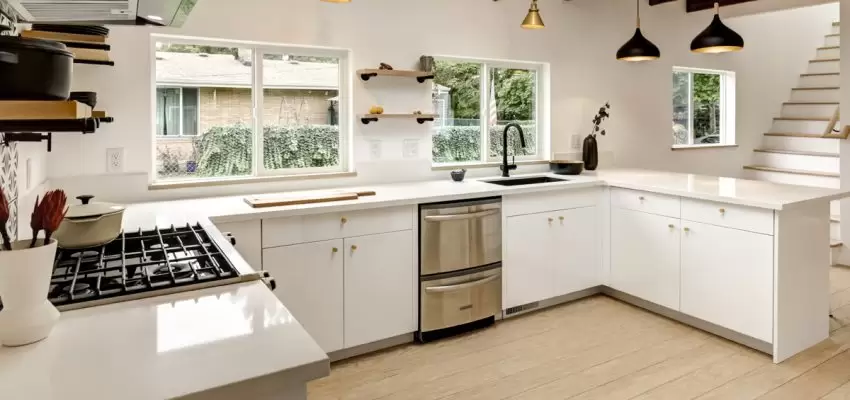
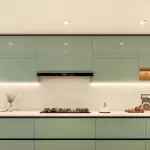
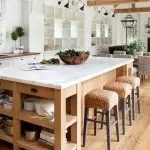
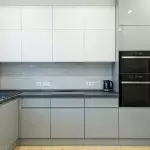
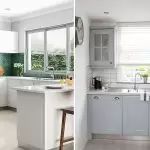

















Post A Comment