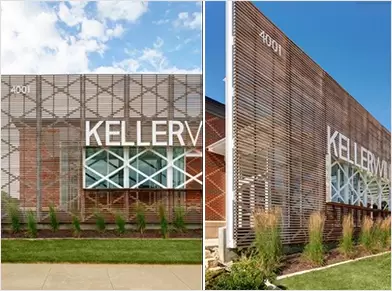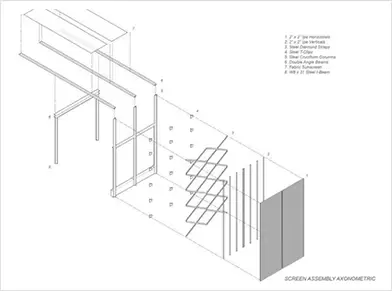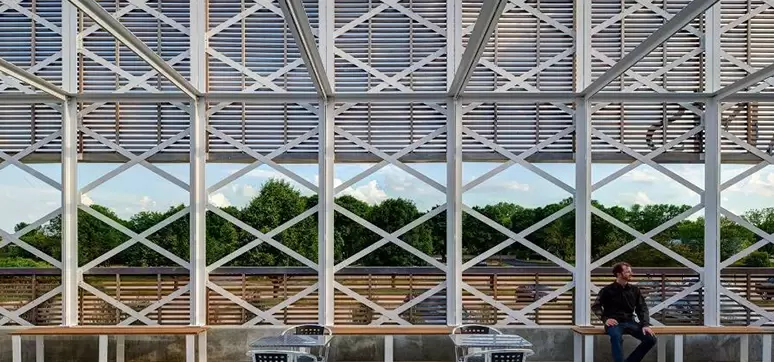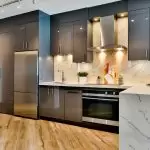Designed by US-based Neumann Monson Architects, the Keller Williams Realty (West Des Moines, IA, United States) is a good example of recycling done right. Starting out as being just another unused site for a restaurant building, the newly converted realty company, located in a hustling district has a noticeable facade. A 90’x20’ humungous screen wall stands tall in front of the building. The clean lines not only help enhance the views for the viewer looking from the inside, but also help guard the privacy of those users. There are three parts to the screen: the first, vertical cruciform steel columns, tie the lattice structure back to the building; the second, diamond latticed steel straps and the third is the 1×1 horizontal finished wood strips. The entire latticed framework, together, is also used as a perforated wall between the building and itself where an open patio is situated. Fabric shades have been installed above to be used as shade during the summer months.
Post your Requirement


Enquire Now for Plywood & Boards























Post A Comment