The Indian homeowners have an emotional connection with their homes, especially the kitchen, and also consider the kitchen a worshipped space. Therefore everybody wishes to have a kitchen that offers ease of operation and functionality along with a beautiful aesthetic appeal. However planning a kitchen is not an easy job, it takes a lot of effort with expertise in the industry.
Post your Requirement
Among the ideas for the creation of a dreamy kitchen, the L-shaped modular kitchen design has emerged as one of the best choices. The kitchen is way more than just a space to cook, it is a place where memories are made, where laughter flows with happiness and culinary delicacies are created to add to the quality of lives of the people. The L-shaped modular kitchen design has emerged as a growing trend because of the standard of functionality and practicality it offers along with the therapeutic effect of the comforting ambiance.
What is An L-shaped Kitchen Interior Design?
The L-shaped modular kitchen design idea is a new and innovative idea that stands as a testament to modernity and functionality in the present era with its incredible features and tempting appearance. This features a kind of kitchen layout that is designed in the shape of the letter ‘L’ and is typically constructed using modular components.
This design features countertops along two adjoining walls that form a perpendicular angle thereby making an ‘L’. The term modular in such designs refers to the use of prefabricated units or modules that fit seamlessly and ensure the building of a versatile and advanced kitchen. Some of the key features of the L-shaped kitchen interior design that contribute to its popularity and attention are as follows:
- Efficient Work Triangle: One of the most prominent features of the L-shaped kitchen interior design is that it naturally forms a functional work triangle. That means that the distance between the stove, refrigerator, and kitchen sink is naturally optimized to offer smooth movement and enhanced functionality. This makes the food preparation, cooking, and other tasks in the kitchen a significantly easier and more convenient process.
- Open Layout: The L-shaped modular kitchen design is one of the most suitable designs for open kitchen concepts with its ability to seamlessly integrate into a larger interior design. These designs usually open into adjacent living or dining areas thereby creating a sense of openness and comfort in modern homes.
- Storage And Counter Space: One of the most important factors that contribute to the popularity of the structures is that it ensures effective space utilization and optimization to maximize the standard of storage and countertop space to make cooking more convenient. The L-shaped modular kitchen designs offer ample countertop space, perfect for meal prep, cooking, and even casual dining along with enhanced storage to optimize every inch of your kitchen space to maximum use.
- Adaptability: Whether you wish to have an L-shaped small modular kitchen or a large one, it will offer you incredible versatility with exceptional practicality. In a smaller kitchen, it will help to enhance storage and practicality while in bigger kitchens it is often equipped with an island kitchen or breakfast bar for improved space management and functionality.
- Natural Light: With the open concept of the kitchen layout, the L-shaped designs often benefit from the abundance of natural light and air that flows into the space. This makes cooking and other tasks a more pleasant and comfortable experience. Additionally, the endless options for customizations also add to its value for homeowners.
- Versatile Design Options: From choosing between the wide range of material options to choosing the colour schemes, appliances, and other elements, the L-shaped kitchen designs and their approach to offering versatility to the owners make it an attractive choice for people. The flexibility of the design options allows modular kitchen manufacturers to create kitchens that cater to the specific aesthetic preferences and functional needs of the clients.
Popular L-shaped Modular Kitchen Designs In 2024
The architectural and design industry is a rapidly evolving industry with trends emerging and becoming the talk of the past in mere minutes. In such dynamics, you should choose a layout that sticks in the industry with its enhanced features, like the L-shaped modular kitchen, and a modular kitchen design that meets your aesthetic and visual needs. Beauty and functionality will never go out of style and thus choosing the right design is quintessential. Some of the common designs that have been winning the hearts of the people for quite some time are as follows:
1. Modern Minimalism
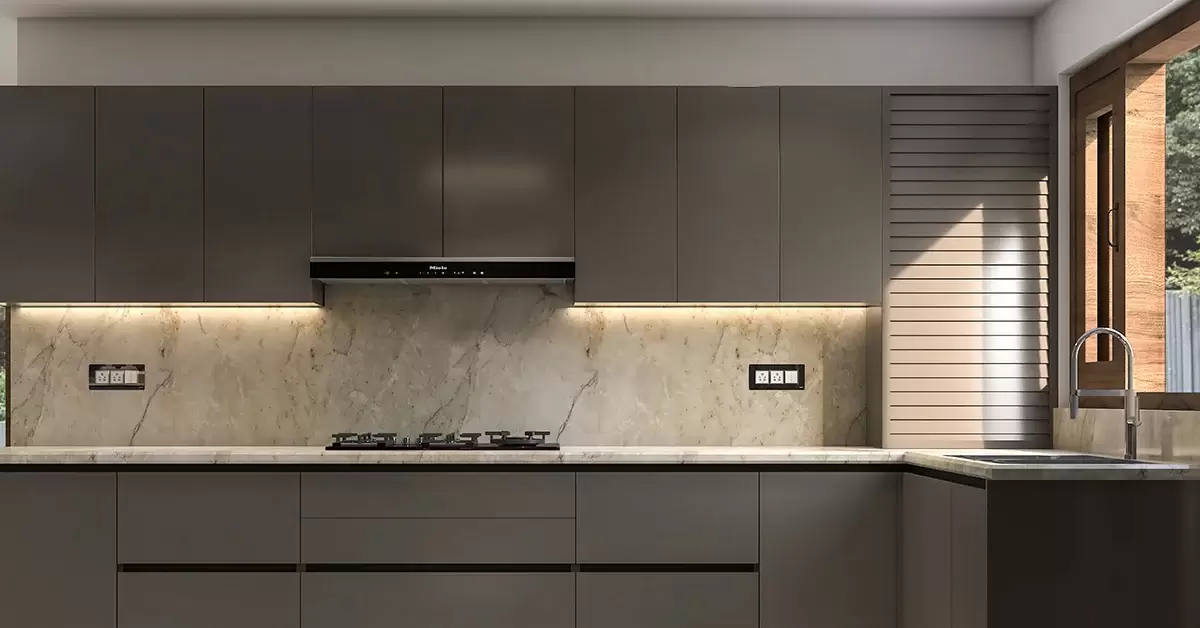
As the name suggests, this is a kind of design that embraces simplicity with clean elements that give a sense of elegance and luxury to the occupants. This design usually features clean lines, hidden storage, and a neutral palette usually warm tones with a touch of white. The common elements of such kitchens include handleless cabinets and integrated storage with recessed lighting for a warm and cosy feel.
This kind of L-shaped kitchen interior design is usually suitable for small or medium-sized kitchens for a streamlined and functional experience. The warm tones and the strategic lighting also make the space look open and spacious with an airy feel.
2. Bold Contrast With Dark Cabinetry
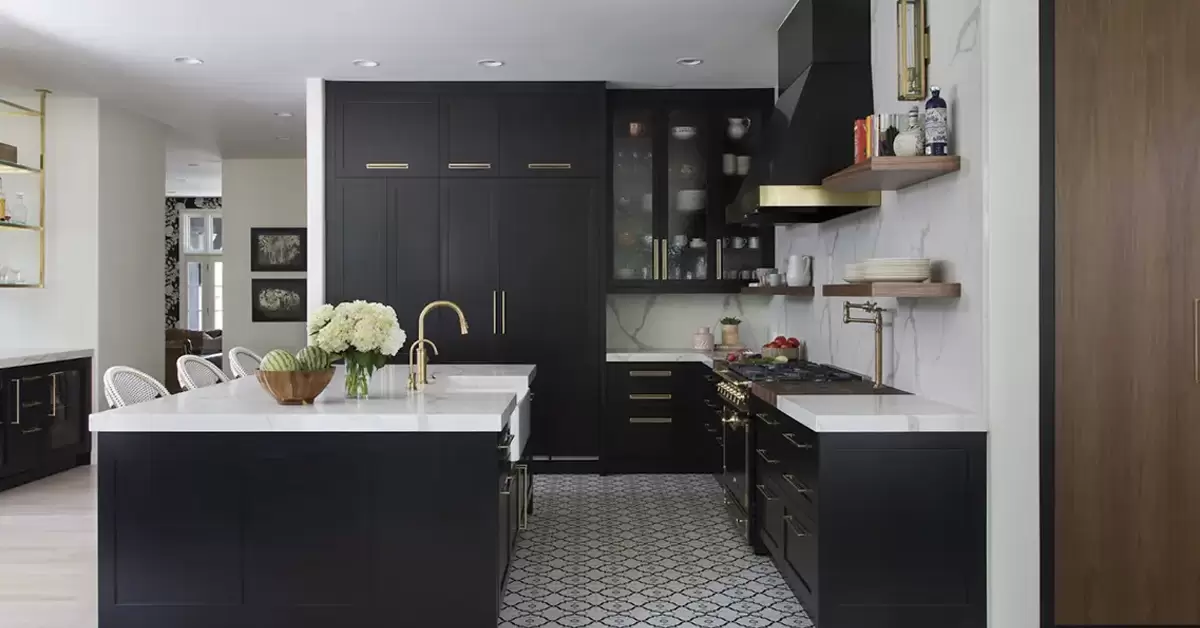
People usually prefer to go for lighter shades and simple patterns for their kitchen but in the present era of trends, opting for darker shades can also prove to be a great option. Deep colours are warming and add a dramatic flair to the kitchen as well.
You can pair dark cabinetry, such as matte black or deep grey with white or light-coloured countertops that can draw attention to the sleek lines and tempting appearance. You can opt for under-cabinet lighting and create a refined rustic style with painted wooden cabinetry that adds to the luxurious and sophisticated appearance of bold kitchens.
3. Open Shelving With Natural Finishes
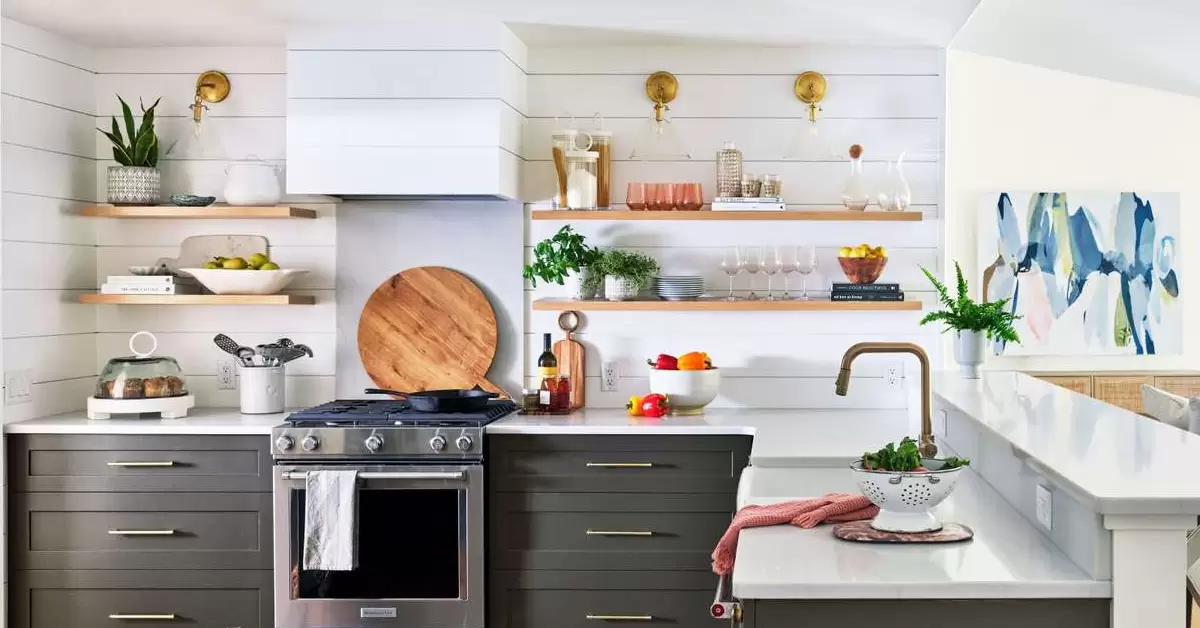
Even the most open L-shaped kitchen interior design can feel a little cramped and crowded at times and thus it is often a great idea to opt for elements that make it feel more open and comforting. Instead of having at least one wall on full-height cabinetry, you can explore different kinds of open shelving options.
Homeowners can place frequently used items on these shelves and also use these shelves to display decorative kitchenware. Additionally, if you choose natural finishes like light pine or oak, they can significantly add to the sense of warmth and character in the kitchen.
4. Inspired By Art Decoration Elements
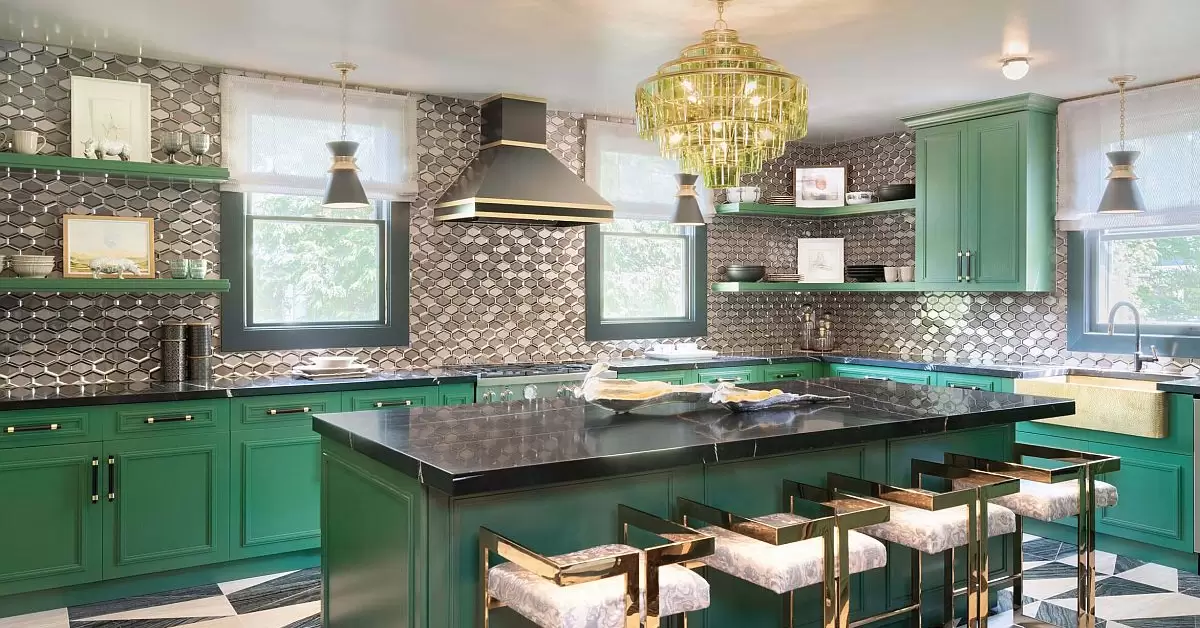
This is one of the latest ideas that is gaining popularity among modular kitchen manufacturers due to the unmatched aesthetic appeal it offers with the ability to impress everyone. This often incorporates the charm of geometric designs and light fixtures that give a sense of artistic sophistication to the interiors.
You can opt for reflective surfaces that enhance natural light, along with metallic touches and sumptuous textures to infuse a character that proves to be a representation of your personal style. You can create a timeless atmosphere by adding abstract designs made with natural tones and textures.
5. L-shaped kitchen With An Extended Breakfast Bar
This is one of the smart approaches where one arm of the L-shaped kitchen interior design is extended with a peninsula or a breakfast bar that gives all the advantages of the island kitchen and also creates the design of a U-shaped kitchen with enhanced functionality and countertop space.
You can use this breakfast bar for a diverse range of purposes, for casual meals, additional prep space, or even as a place to chat while cooking. This is often recommended for larger kitchens where an additional countertop does not disrupt the floor area plan and the peninsula adds to the overall convenience of the space.
6. Scandinavian Style With Clean Lines And Light Tones
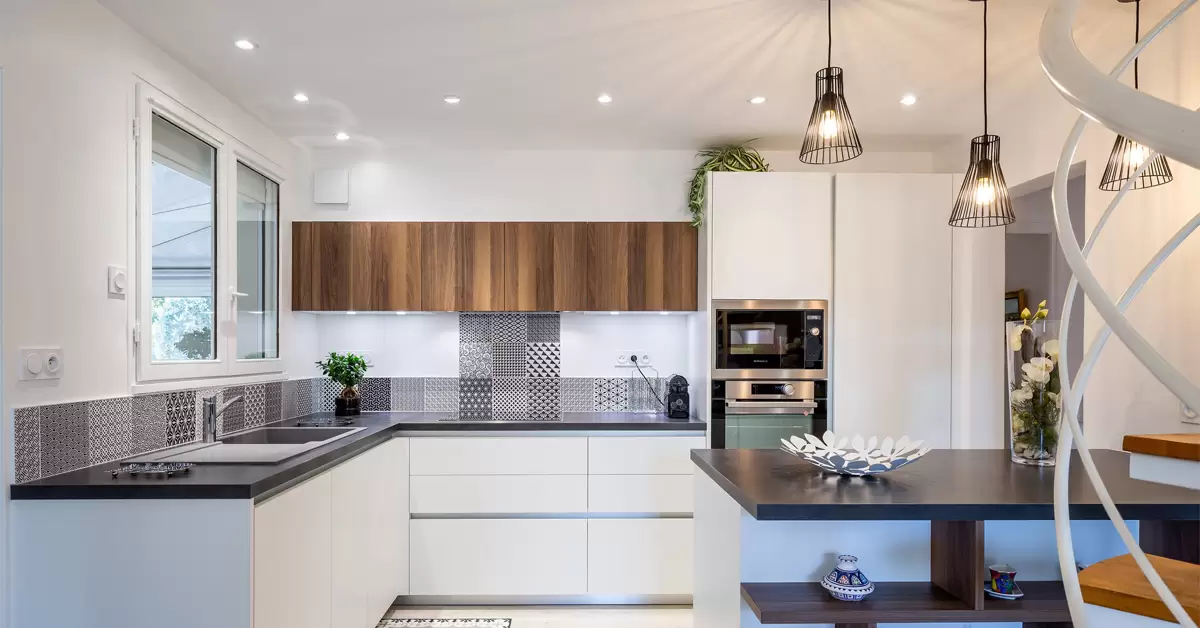
This is a simple, sleek, and minimalist approach that helps to create designs that offer elegant beauty with a charm of comforting colour palettes and clean lines. This design is often featured by a light colour theme with neutral wood cabinets and clean lines that help to create a serene atmosphere.
This is one of the best choices if you wish to have a perfect blend of functionality and aesthetics that gives off a cosy yet organized feel. Soft grays and whites are the preferred color choices with comfortable lighting to create a beautiful design with Scandinavian charm.
7. L-shaped Small Modular Kitchen With An Outside View
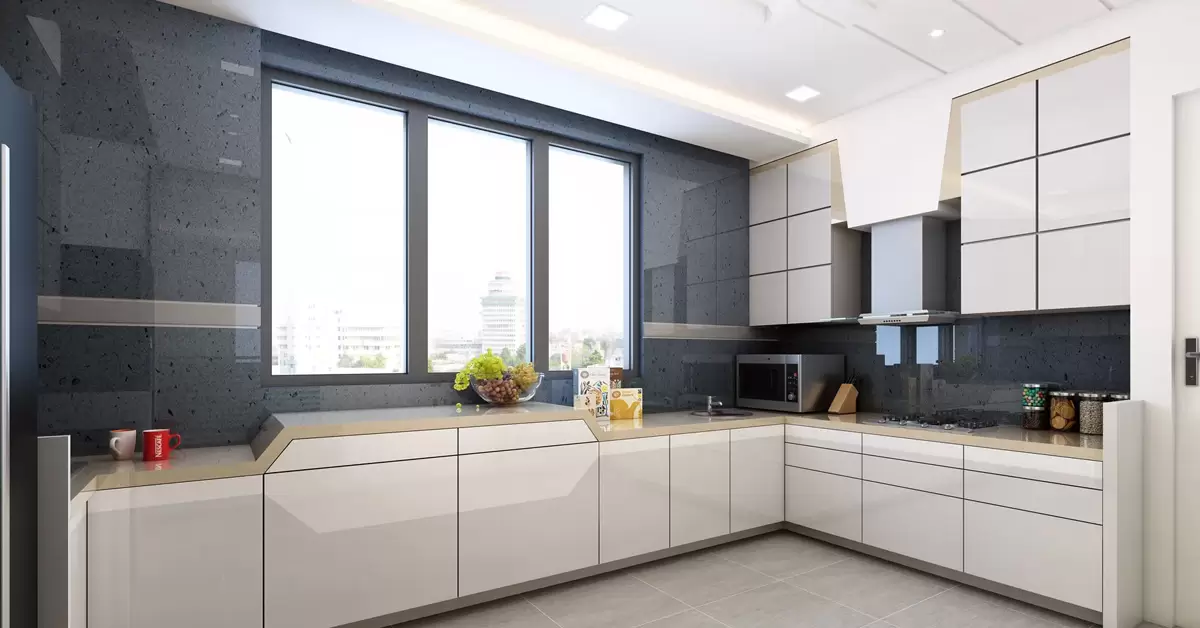
The kitchen is a place where we spend a good part of our day cooking meals, snacks, and for other purposes. So it is quite a blessing to have a beautiful view in the kitchen as it allows the chef or others to have a calming feel or enjoyment while doing the dishes or cooking. So incorporating a window in your L-shaped kitchen is a smart decision.
The windows allow positivity to breathe into the kitchen along with natural light and abundant airflow. It promotes the much-needed ventilation in the kitchen and also helps to offer an airy and open feel to the interiors.
8. L-shaped Kitchen Interior Design With A Dining Table
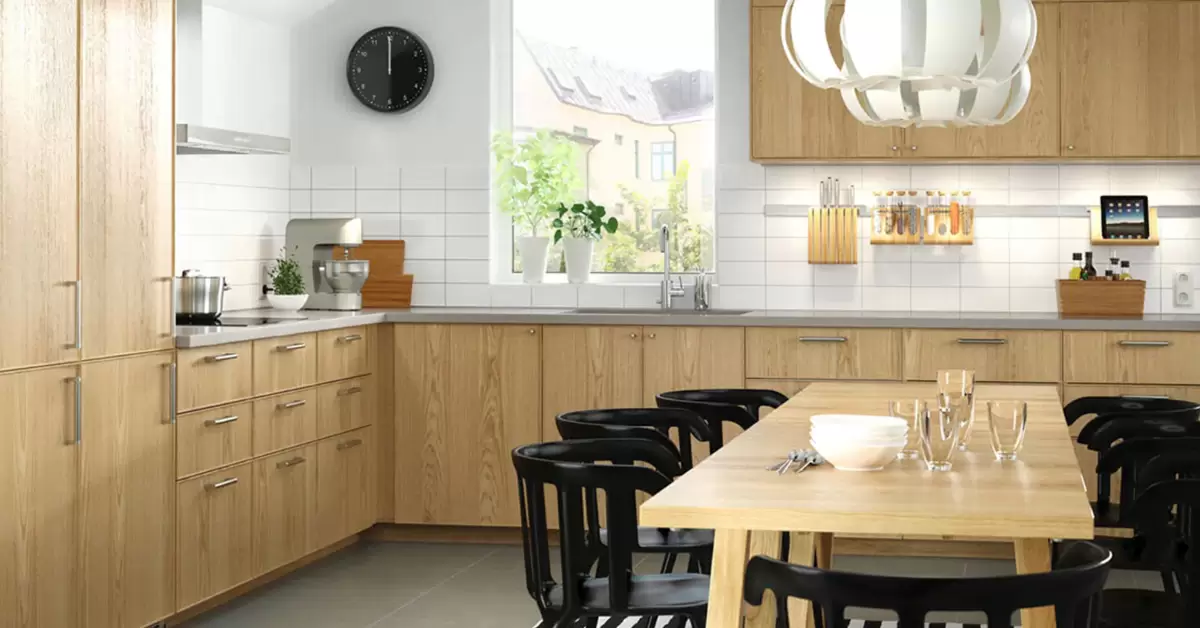
Not everyone prefers to have a separate room for the dining table and to be honest, it is quite extravagant as well. however, to allow your family to eat together at one table, a dining table is quintessential. This is why it is a growing trend to position the dining table in the kitchen.
You can use the dining table with some chairs in an organized way to help it support the functioning without making a cluttered mess. You can also use white and grey colour themes to make it look spacious or match it to the overall palette of the kitchen to make it look like a perfect component of the kitchen.
9. Smart Kitchen With Integrated Appliances
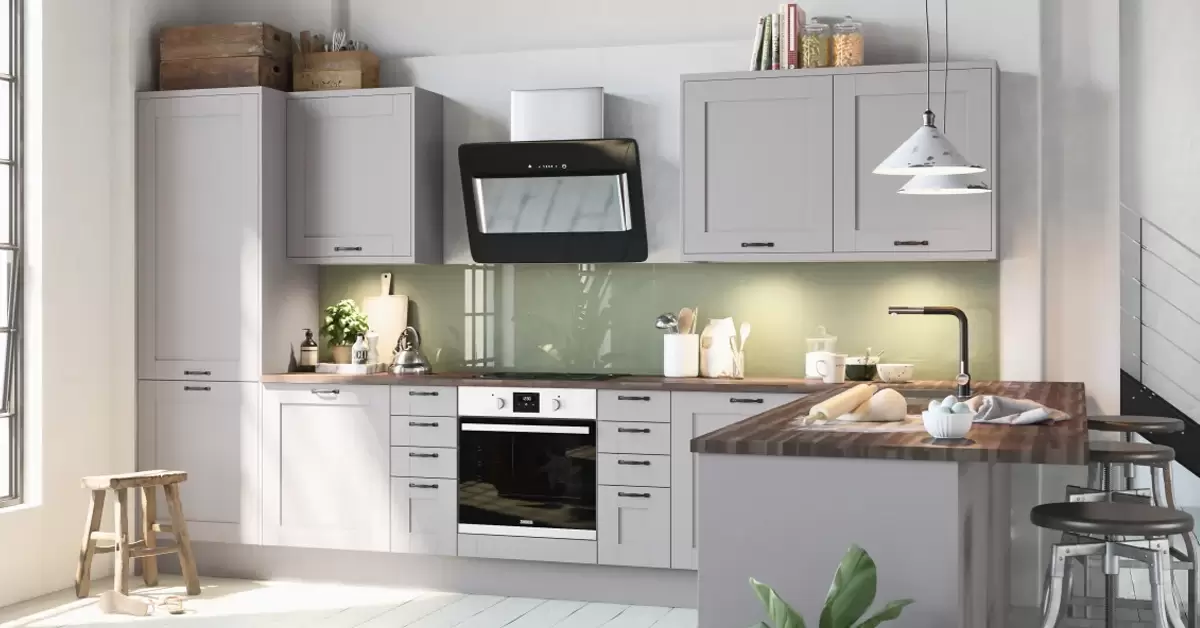
This is a tempting product of the advancements and innovations in the architectural and design industry as everyone is inclining more and more toward convenience and ease of operation. The smart kitchen is the talk of the town with its elements like a smart fridge, voice-activated lighting, a built-in touchscreen oven, and numerous others that make the working of the kitchen way more comfortable.
Suppose you are a tech-savvy homeowner who prioritizes convenience in their L-shaped modular kitchen design above everything else. In that case, the market is overflowing with elements that offer innovation with precision. This kind of design makes lives easier and more comfortable with efficiency.
10. Leveraging Material Types To Your Advantage
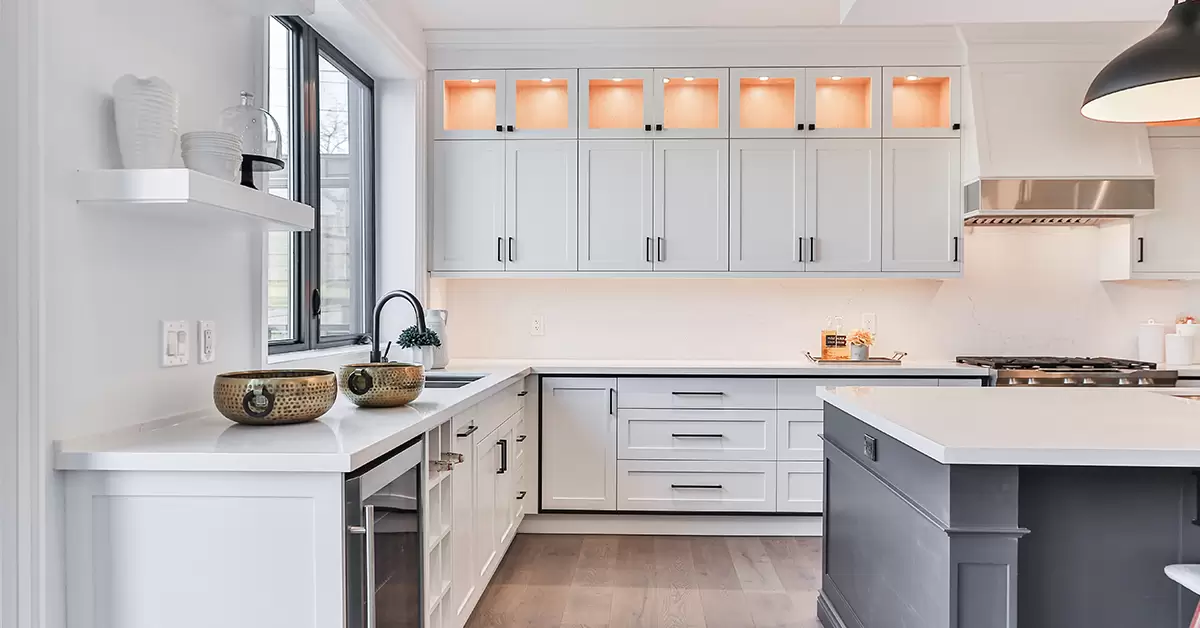
There is a small line of difference between creating a design and creating a vibe for the kitchen. The new trend is going for the vibe, the kitchen ambience should match your vibe and personality to help you seek comfort in the surroundings.
The space management between the different components of the kitchen should promote a good floor area and you should focus on matching the materials and colours in a way that creates an ambience. You should opt for the same cabinetry paint, the same surface material, and the same hardware along with mood lighting to create a cohesive and eye-catching appearance.
11. Vibrant Backsplash For A Pop Of Colour
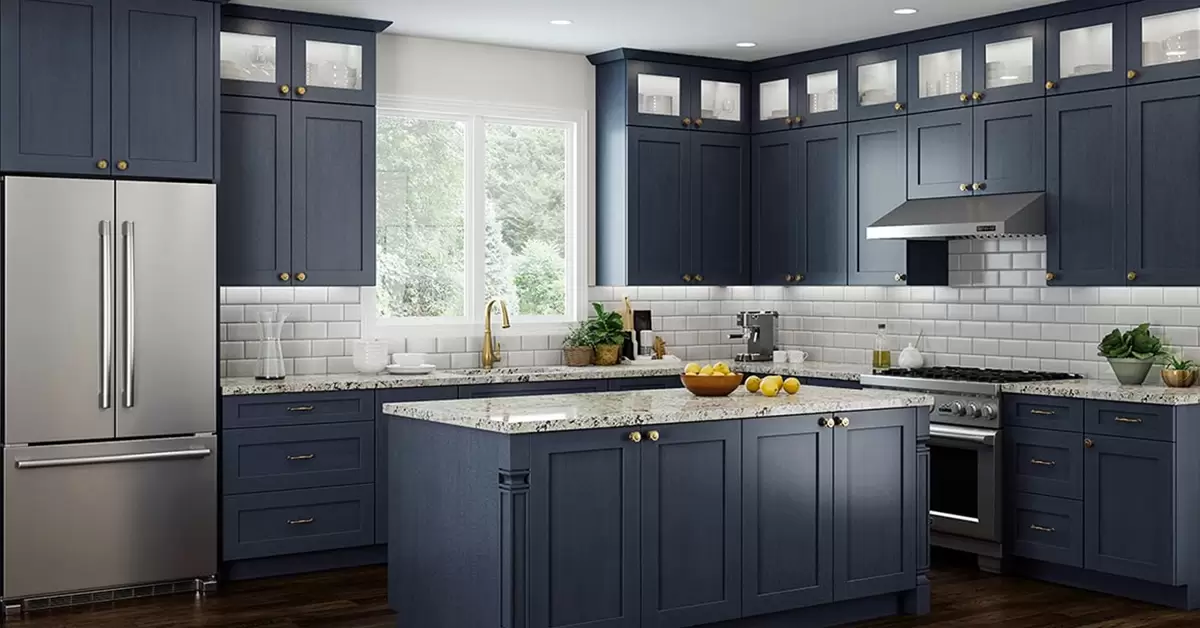
Let your kitchen be a lively tribute to the beauty of art and bright colours with a playful vibe. This design usually features a colourful backsplash, like terracotta, turquoise, or patterned tiles that gives a focal point to the kitchen and also brightens up the interiors with a fun, energetic vibe.
If you wish to have a colourful ambience in your kitchen, this is the idea for you. You can also pair the backsplashes with neutral cabinetry, pendant lights, and unique bar stools to add character and personality to your kitchen. This adds to the functionality in the most attractive way possible.
12. Double The Potential L-shaped Kitchen Interior Design
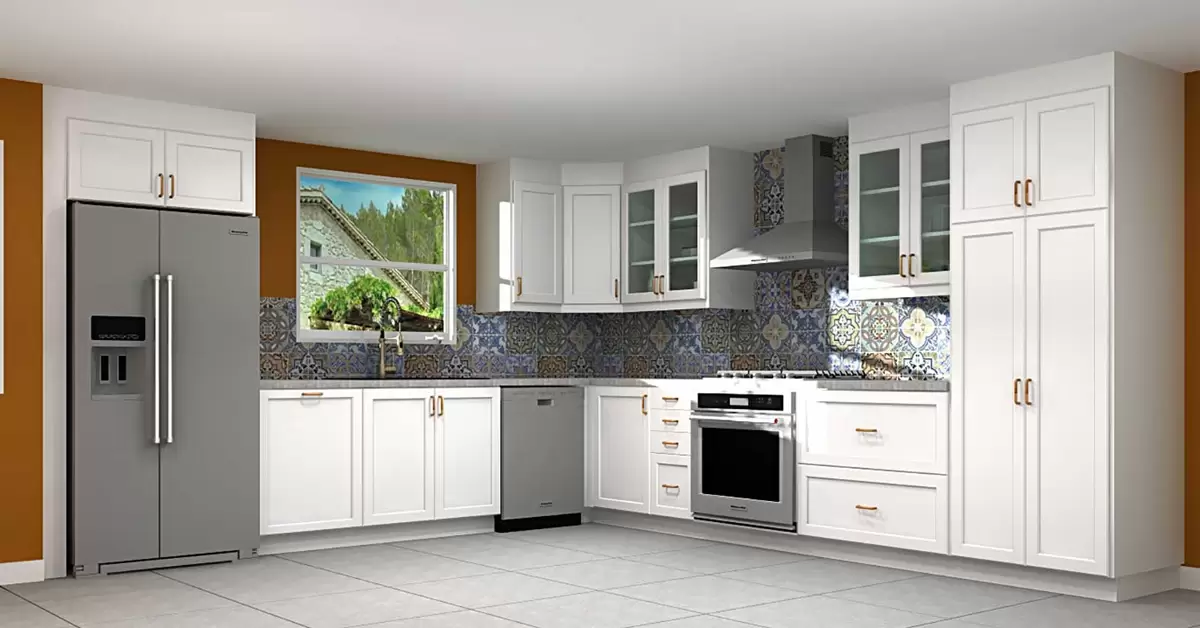
This is one of the most attractive options often recommended to those who have a large kitchen area and want the space to offer maximum functionality. You can consult premium modular kitchen manufacturers for such designs as they require proper planning and intricate work. This design strategically incorporates two L shapes to allow the different kitchen units to fit perfectly and ensure effective use of the floor area.
There is one bigger L-shape design that serves as the base for the kitchen appliances and amenities while the smaller L-shape fits into the space to serve as an extra countertop or a built-in bench dining area. This helps to create zones in the kitchen and ensures maximum efficiency with each.
13. Open-concept L-shaped Modular Kitchen Design
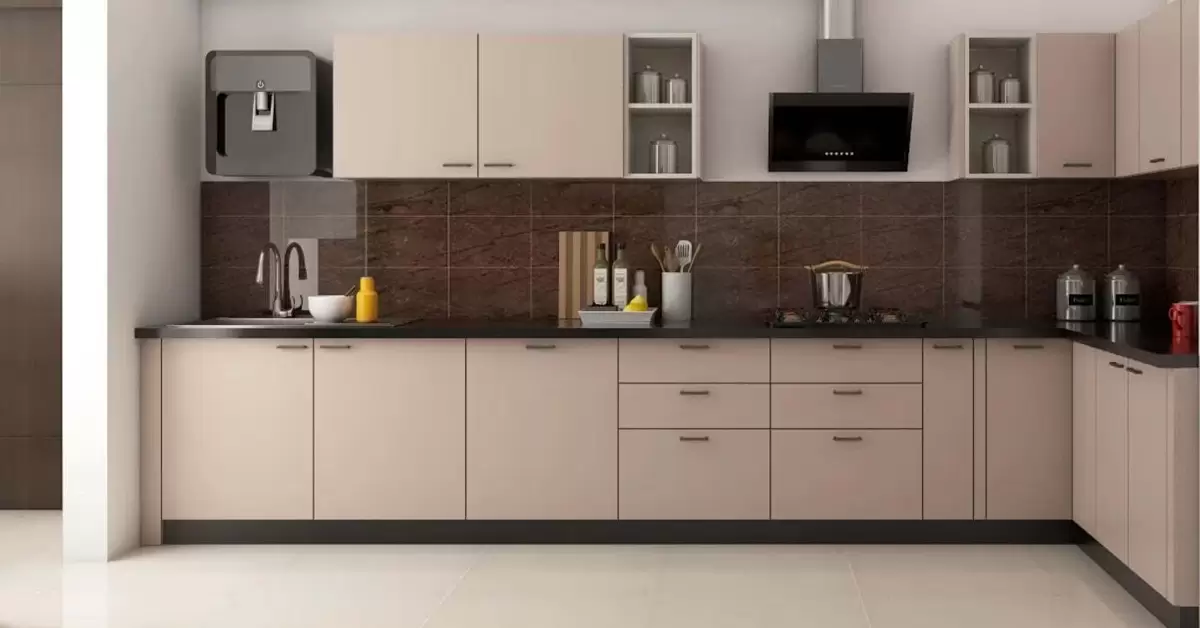
This can be easily observed if you have an open-plan L-shaped kitchen with an adjoining living area, you just have two walls to consider for the kitchen and position fixtures. The open kitchen design is the new trend with its rising popularity among homeowners and builders due to seamless indoor and outdoor connection.
In such a design, modular kitchen manufacturers often recommend keeping the countertops far away from one corner to allow the living area to benefit from the windows and other architectural elements placed on that wall. In the other two walls, the kitchen appliances and sinks should be at the end to keep them away from the living area and the overall design should complement the living area theme.
14. Add An Island To The Kitchen
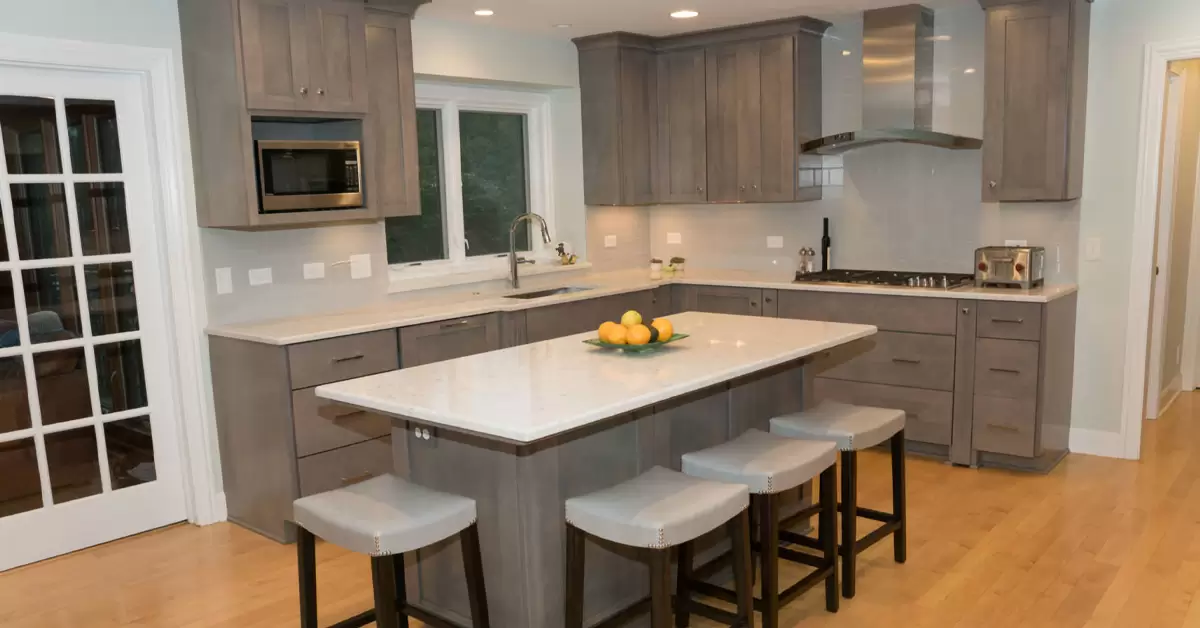
If you have a large-sized L-shaped modular kitchen, it is an excellent idea to incorporate an island kitchen into the space. This central island kitchen will add to the countertop space and also provide an informal dining space for eating, chatting with friends, or having your evening coffee.
You can choose the right colour and finish for your island depending on the kind of personality you want to create and benefit from the extra space. It can be used for storage purposes, for meal preparation and even eating with the comforting feel of organized kitchens.
15. Enhancing Storage With Corner Units
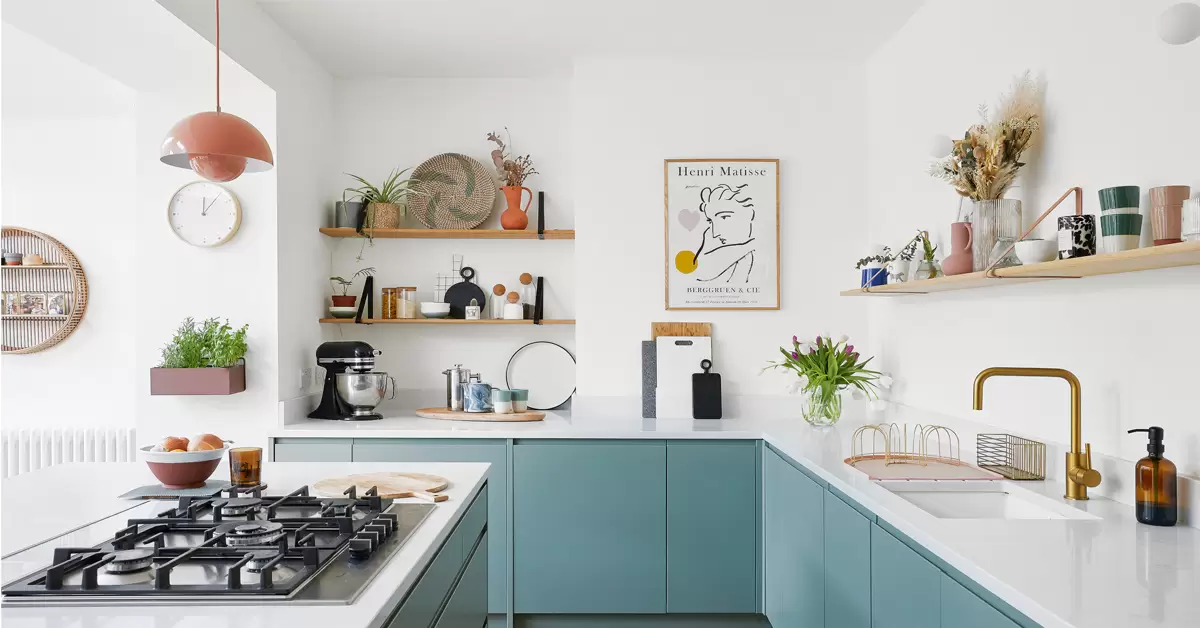
Wood proves to be an attractive option for the creation of numerous storage units that add to the warm feel, aesthetic appearance, and ambience of the modular kitchen. You can give an edge to your L-shaped modular kitchen design with statement kitchen accessories such as the corner units. You can create a modern contrast with light and dark tiles and opt for traditional cabinetry options for a tempting feel.
One of the smartest choices that add to the storage, organization, and practicality of the L-shaped kitchen is the corner units. Between the two walls that make the kitchen, you can go for wall-hung corner shelves that serve as the place for necessary items or display kitchen elements with beauty and grace.
16. Glass-Front Cabinets For Visual Depth
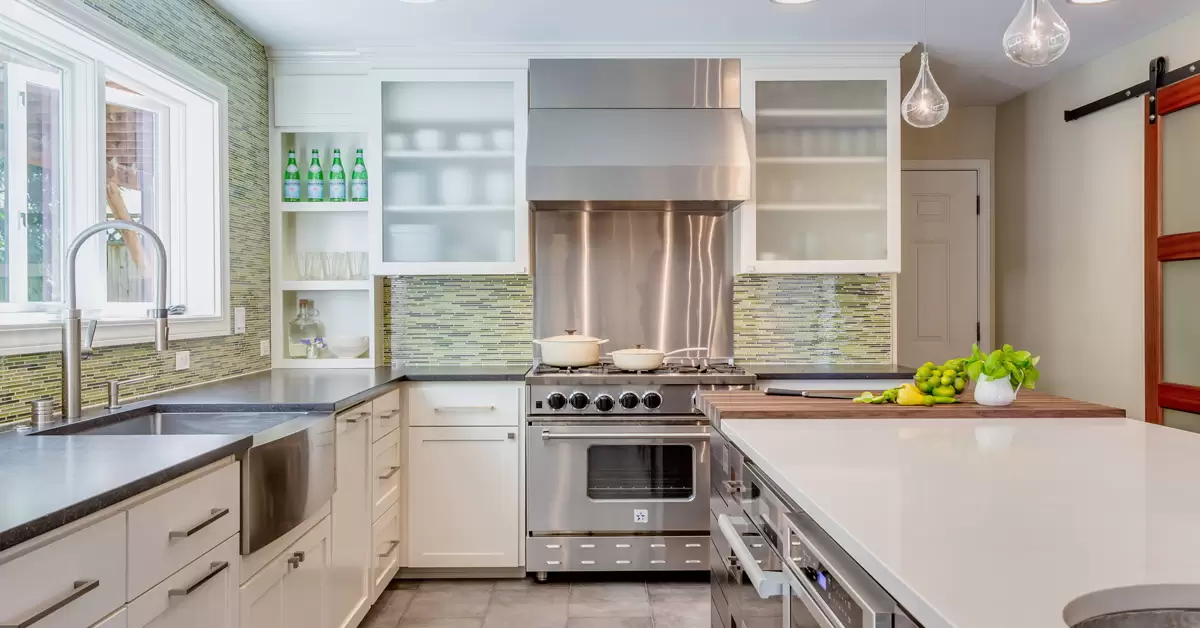
Glass has emerged as one of the most popular materials among modular kitchen manufacturers due to the standard of sophisticated grace it offers with high practicality. Glass is extensively used for its transparent appearance and luxurious feel. It is a hot trend to opt for glass-front cabinets that lighten the upper half of the kitchen and make it look more open and elegant.
The glass-front cabinets give of glimpse of the dishes that are placed inside the cabinets and give a feel of depth to the kitchen. Additionally, you can choose the LED lights in such cabinets to enhance the view with a highlighted view of beautiful glassware or dishware.
17. Two-tone L-shaped Kitchen Interior Design
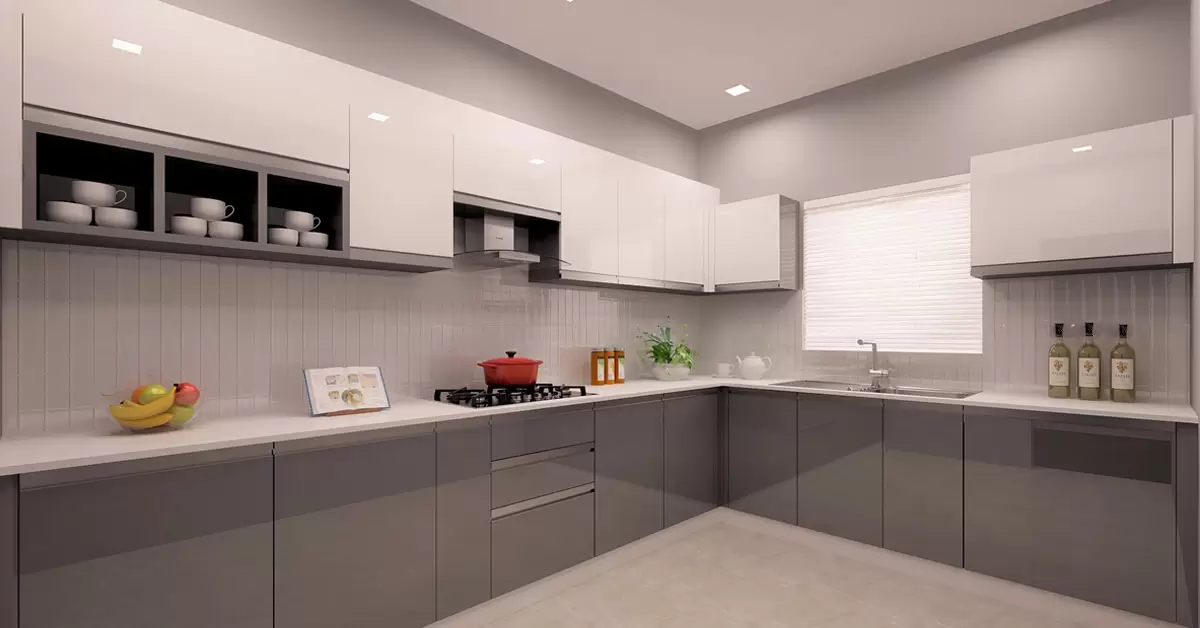
If you are a homeowner looking for a contemporary and stylish appearance that offers high functionality in a cost-effective manner, the two-toned L-shaped design is a great choice for you. This design usually features two tones from cabinets that create a visual depth and style while balancing practicality.
You can opt for a combination such as blue lower cabinets and white upper cabinets, a blend of dark and light greys, or a combination of brown and beige to create two zones with a bold, eye-catching look. Modular kitchen manufacturers usually offer significant options for customization in the design and allow the shades to be tailored according to the client’s preferences.
18. Industrial Chic With Exposed Brick And Metal Finishes
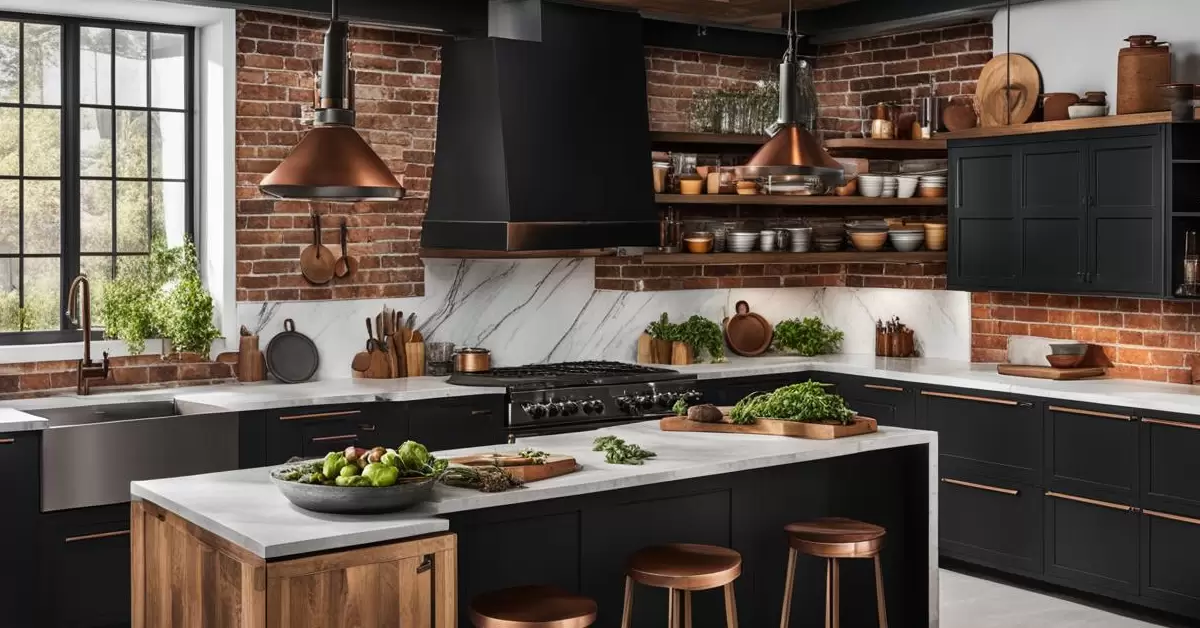
For a strong, bold, and aesthetic approach that offers effective performance that gives long-term peace of mind to the owners, an industrial look is a good choice. This design often incorporates the use of raw or exposed materials or elements made of concrete, stainless steel, or wood to give the rugged feel of the industrial look.
For creating such a feel, you can get a raw brick backsplash along with metal shelves or fixtures, stainless steel appliances, a concrete or dark stone countertop, and brushed metal handles to give off an urban and bold feel. This is a new trend often found in modern homes with a passion for creativity and uniqueness.
19. Retro Style L-shaped Kitchen Interior Design
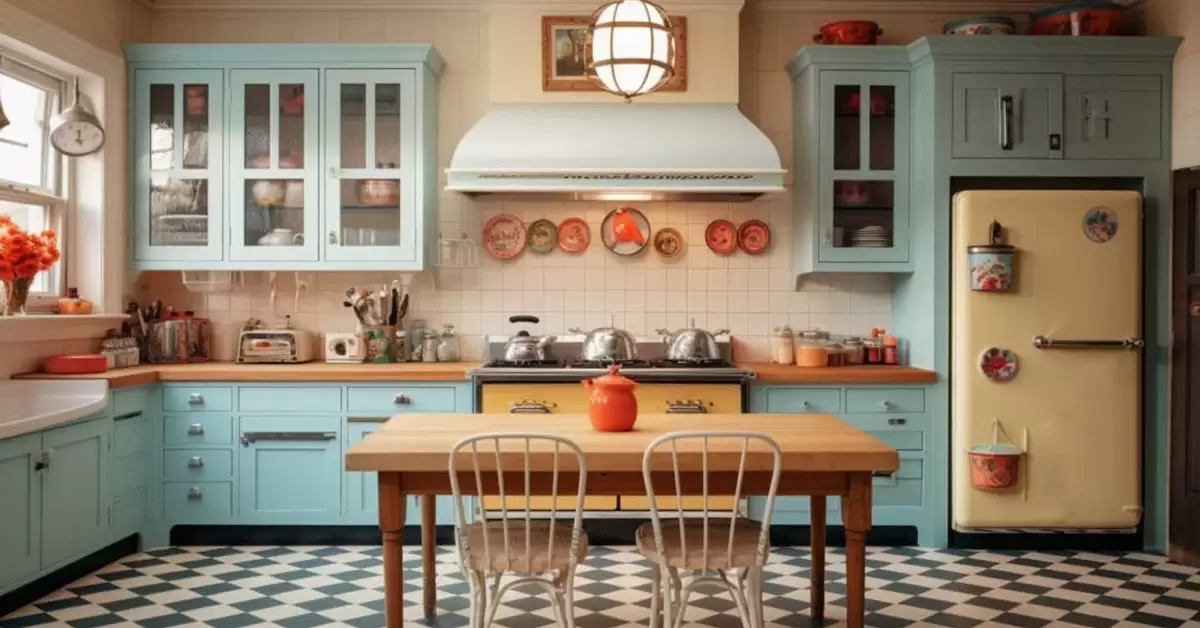
Nowadays with the growing era of aesthetics, people are inclining towards the classic and timeless looks that ensure a vintage feel to the occupants. This usually includes opting for pastel colour palettes with bold colours cabinetry such as navy blue, and forest green along with wooden accents or patterned tile backsplashes to create a vintage look.
This is a kind of style that gives you a feel of traditional homes with old lines, vintage decorations, and wooden elements. This design will meet your practical requirements with good storage options and a classy feel of nostalgia.
20. L-shaped Small Modular Kitchen Design With Utility Lofts
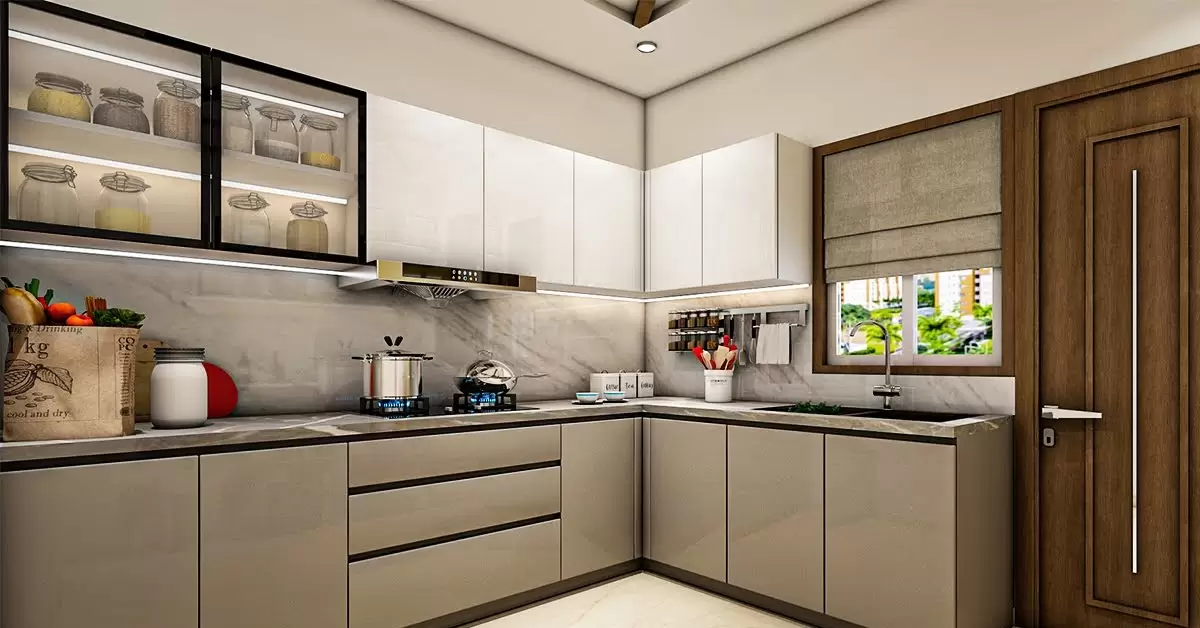
In terms of small kitchens, the space and storage options are limited thereby creating a need to opt for smart storage options that enhance functionality. One such idea is to incorporate lofts. Lofts are elevated areas that are positioned directly under the roof and contribute to the storage options.
This helps to double the storage area without adding to the consumption of the floor area thereby promoting a space-efficient organizing approach. You can match the personality of these cabinets with the overall theme of the kitchen and can place items that you do not use daily in such spaces. This is a great idea for an L-shaped small modular kitchen but also adds to the overall price.
21. Black And White Modern L-Shaped Kitchen Design
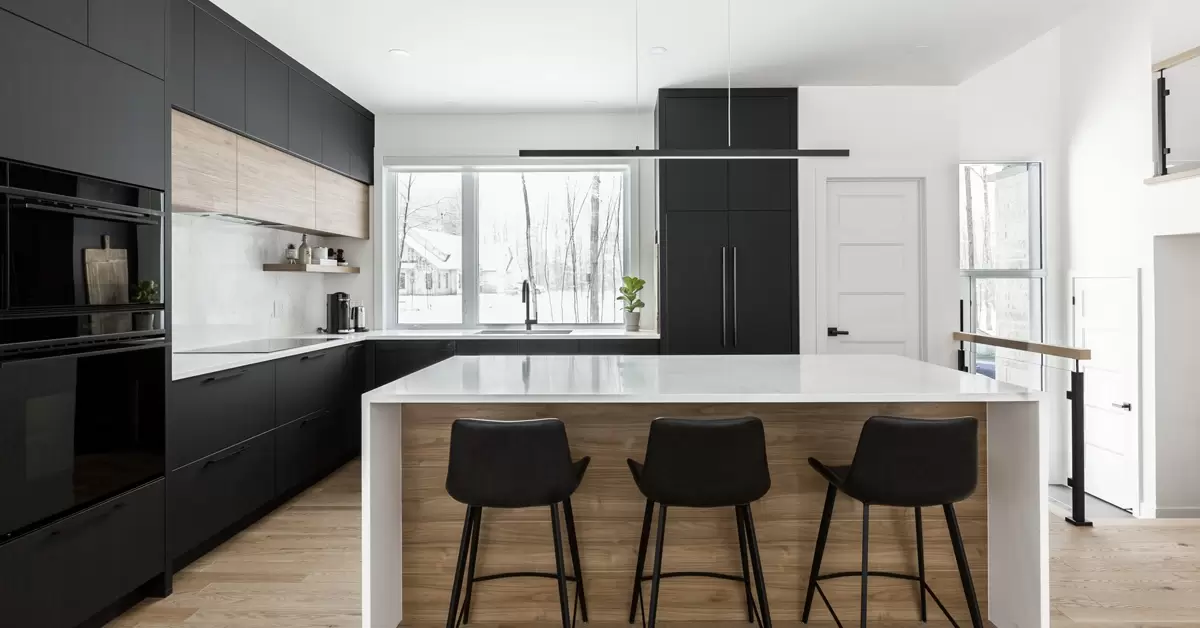
This is a modern design trend that has emerged with the growing importance of social media and people’s love for black and aesthetics. If you are someone whose wardrobe is dominated by bold looks and black colours, this might be the design for you.
The design features a combination of black and white tones with an intricate design and stunning appearance that gives an impressive look to your home. You can equip these designs with smart appliances to add to the convenience and ease of operation and LED or recessed lighting for an enhanced appearance and vibe.
22. Cheerful And Chirpy Design Theme
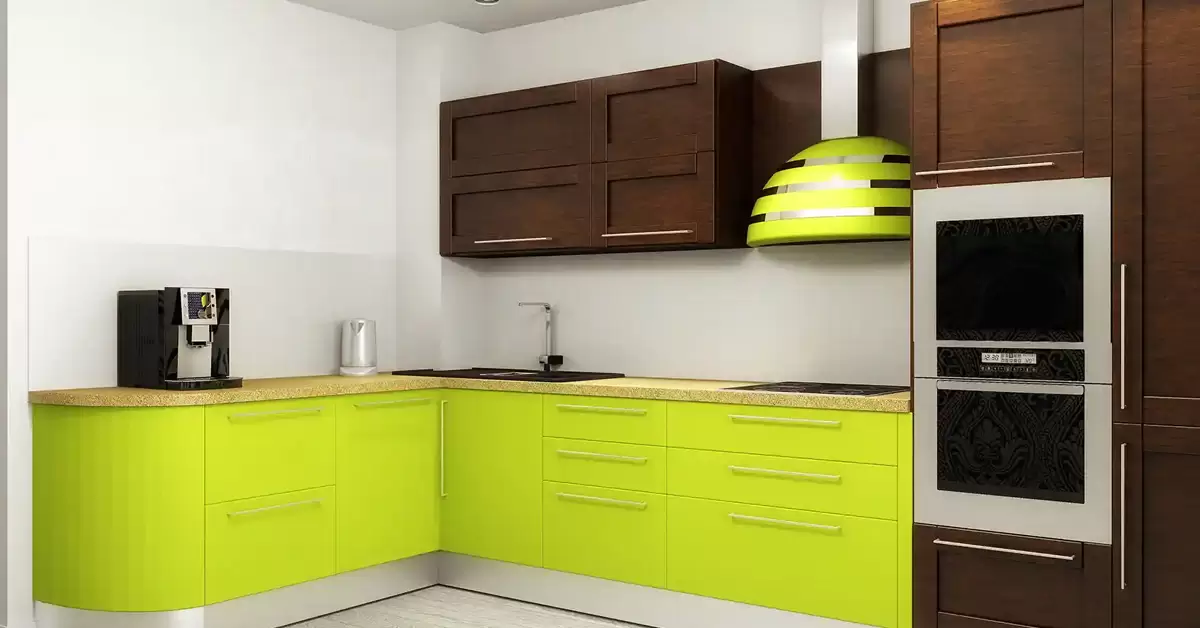
One of the best design trends if you want your kitchen to give off a youthful and enthusiastic feel along with the beauty of happiness and life. This is a kind of cheerful design that makes use of the most beautiful colours to create a stunning look with a tempting vibe that makes you feel energetic every time you enter the kitchen.
This design usually comprises two colour tunings such as yellow, pink, or orange, sky blue, and others with a selective touch of elegance to create a tempting and beautiful look. You can opt for advanced storage options and bright lighting fixtures to create a bright and productive ambience.
Choose The Right Theme And Design For Your L-shaped Modular Kitchen
When you open Pinterest Etsy or just any other social media platform, you will find hundreds or even thousands of design and style options that are prevailing in the market with their incredible functionality and beautiful aesthetics. One of the key features of the L-shaped modular kitchen design is that it naturally follows the golden rule of the work triangle, so you should opt for a design that does not disrupt the necessity.
While choosing a design, you should consider the essential factors including the design, aesthetics, functionality, and the deciding factor, the L-shaped modular kitchen price. But once you are done with selecting a design, you need to find and choose the right modular kitchen manufacturers to ensure your design is well-built and performs well.
McCoy Mart is a renowned platform that has built its strong reputation in the architectural and design industry with its ability to provide different kinds of products and services that add to the lives of people with maximum efficiency. We help you connect with the most reliable modular kitchen manufacturers to incorporate quality designs with smart appliances to maximize satisfaction.
Read Also: L-Shaped vs. Straight Kitchen: Finding The Perfect Layout For Your Space

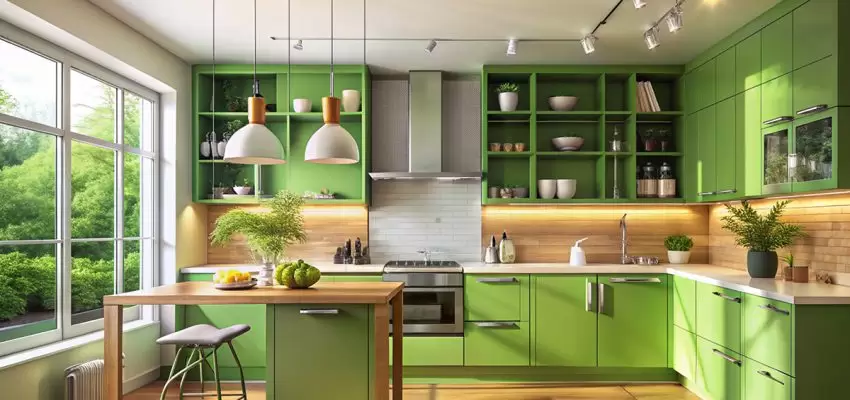
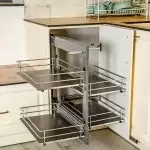

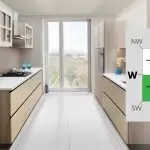
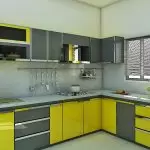

















Post A Comment