Whether you are a homeowner or planning to renovate your home, the layout is one integral component that needs to be carefully considered while designing any component of the home. One indispensable component of the home that is often known as the heart of the home is the place where culinary delicacies are made, memories are built, and the magic of happiness rules, the Kitchen.
Post your Requirement
Considering the myriad of options available in the market in terms of layout and design, it can be quite intimidating and overwhelming for the owner to design the kitchen to offer maximum efficiency and comfort. Therefore here we offer a detailed guide about the two most popular and most efficient kitchen layouts in India, an L-shaped kitchen and a straight kitchen.
What Are L-shaped And Straight Modular Kitchen Layouts?
A modular kitchen design is an ever-evolving idea that aims to enhance the lives of people by contributing to the functionality, efficiency, and comfort of the kitchen spaces. There are options like L-shaped kitchen layout, U-shaped, G-shaped, island kitchen design, parallel kitchen, and even straight kitchens. The different layouts have different sizes, dimensions, and specifications that cater to the diverse needs and preferences of the clients. Among these, L-shaped kitchens and straight kitchens are some of the most preferred ones so let’s delve deeper into each.
L-shaped Modular Kitchen Design
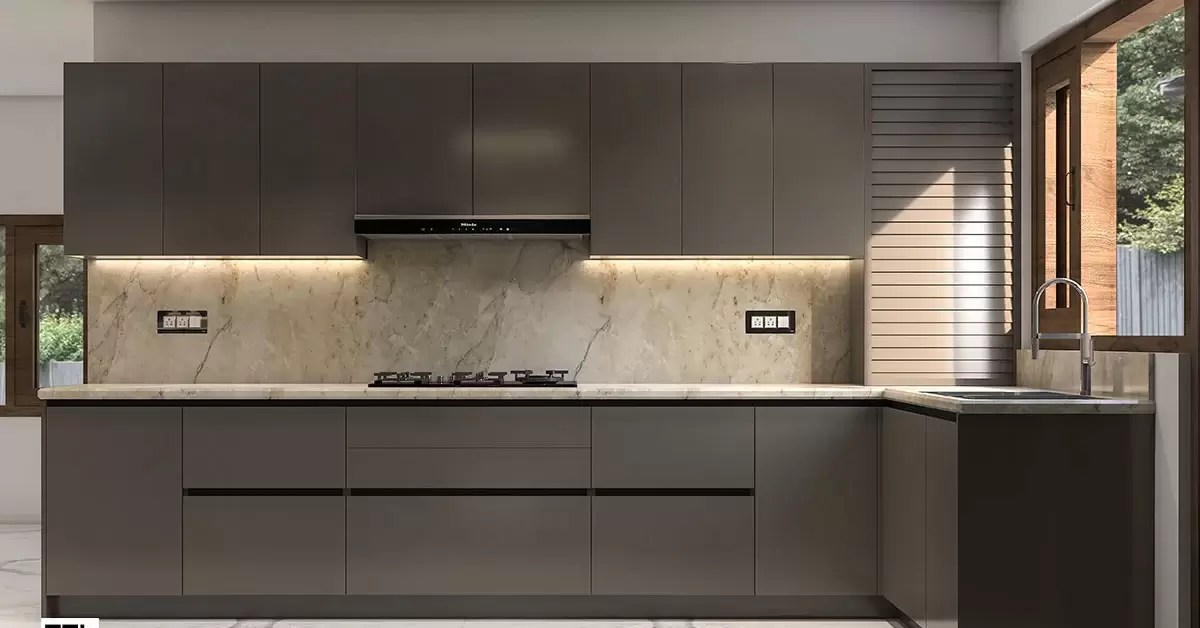
One of the most innovative kitchen layout designs, the L-shaped kitchen, as the name suggests comprises two adjoining walls forming the shape of the letter ‘L’. These walls are typically perpendicular to each other and form a smooth work triangle where the three main components, the stove, kitchen sink, and refrigerator are placed at different points to offer maximum efficiency. L-shaped kitchen designs are usually used for mid-sized spaces where there is enough floor area and storage options.
Straight Modular Kitchen Design
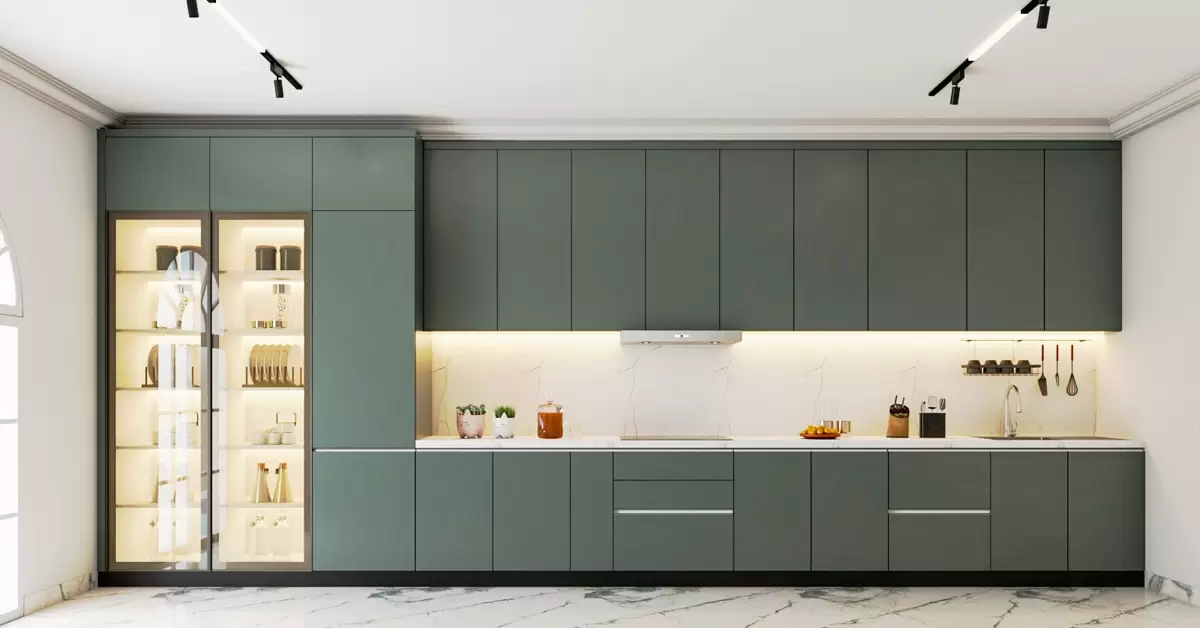
Straight modular kitchen design is a simple design, also known as the one-wall kitchen, in which all the components and kitchen appliances are arranged along a single wall. This offers an effective space-saving design that is often found in small apartments, compact homes, studio flats, or other spaces where space is limited. There are limited options for storage and counter space but the design promotes a streamlined look.
Read Also: 30+ Straight Modular Kitchen Designs For A Sleek And Modern Look
Pros And Cons Of The L-shaped Modular Kitchen Design
L-shaped kitchen design is often found in mid-sized spaces where you might prefer a kind of layout that utilizes every nook and corner of the space to offer maximum efficiency and functionality. Therefore one of the greatest advantages of the design is that it offers efficient workflow with plenty of counter space to the owners but at the same time, it fails to do that for narrow spaces. Let’s dive deeper into the pros and cons of the L-shaped kitchen design to understand if it is the right choice for you or not.
Advantages Of The L-shaped Kitchen Layout
L-shaped kitchen designs have made their strong place in the hearts of people not just with the beauty and grace they carry but with the comfort of functionality it offer to the occupants. Some of the most influential advantages of the layout are as follows:
- Enhanced Workflow: One of the most remarkable features of the L-shaped kitchen interior design is that it promotes the creation of an effective work triangle, which makes it quite easier to move between the three basic components of the cooking, stove, sink, and refrigerator. This helps to enhance the functioning of meal preparation and cooking thereby adding to the comfort of operations in the kitchen.
- Plenty Of Counter Space: As the design features two perpendicular walls, the L-shaped kitchen design offers people ample surface area for the different operations undertaken in the kitchen. With plenty of space for storage, food preparation as well as cooking, this design is perfect for those who consider cooking a therapeutic activity.
- Open Plan Potential: The L-shaped modular kitchen design is an innovative idea that offers exceptional suitability for open plan living spaces as the two walls help to create a natural boundary between the kitchen and the other spaces of the interiors. So it offers both comfort and privacy while you cook and does not lead to the creation of a cooking smoke cloud that roams all over the place.
- Enhanced Storage Options: In India where the cuisine is as diverse as the people and every dish requires its own set of spices and ingredients, storage is an inevitable need. And the idea of the L-shaped kitchen design caters to that. The design promotes more cabinet space and makes the kitchen look more spacious with easy storage of all kitchen essentials.
- Space Efficiency: The design often leaves enough room for adding other components such as an island kitchen or dining table, to allow you to have zones for cooking, eating, preparing, and others. This makes the space multifunctional and enhances the overall ambience of the space.
- Ideal For Small And Large Kitchens: One of the most valued qualities of the L-shaped modular kitchen design is that it makes your kitchen look more spacious, organized, and peaceful. With high standards of space efficiency, functionality, and comfort of operations, the L-shaped small kitchen designs have always been the talk of the town along with L-shaped kitchens for larger spaces.
Disadvantages Of The L-shaped Kitchen Layout
The L-shaped modular kitchen design is the most popular kind of kitchen layout due to its thoughtful design it is and the aesthetics and practicality it offers in Indian households. But nobody is perfect and so L-shaped kitchen designs also have their own set of flaws or shortcomings. Some of them are as follows:
- May Not Suit Narrow Kitchens: L-shaped kitchens often offer an open kitchen design and thus offer more suitability for square-shaped or rectangular spaces and might not work as well in narrow spaces. In a narrow space, the smaller countertop might feel like cramping the space or limiting the movement in the kitchen. So the design of an L-shaped kitchen can be effective in smaller spaces but not in narrow spaces.
- Corner Space Challenges: In the case of an L-shaped small kitchen design, the corner cabinets can be quite complex to access thereby resulting in a waste of space that was of great worth to the occupants. To avoid this, the occupants can use pull-out trays or rotating shelves that ensure effective space management with proper storage.
- Potential For Overcrowding: The L-shaped kitchen layout needs to be properly planned as it might not work well when multiple people are working simultaneously if not maintained well. This congestion can take the comfort and peace of cooking and make it a cluttered mess.
- Less Efficient For Large Kitchens: In the case of larger kitchens, the L-shaped kitchen design may not be as effective as the components of the work triangle and the appliances would be too spread out making the space between each a long walk for the occupants. This can affect the overall efficiency and functionality of spaces.
Pros And Cons Of The Straight Modular Kitchen Design
Straight kitchen is a simple and basic kitchen layout that offers maximum utilization of the available space and efficiency even in the most compact of spaces. As everything is arranged along a single wall, the straight modular kitchen price is often very affordable and proves to be a wonderful alternative to the L-shaped kitchen layout for anyone searching for a practical and efficient kitchen design in a narrow space. Let’s dive deeper into the advantages and disadvantages of straight modular kitchen designs to understand if they suit your needs or not.
Advantages Of The Straight Kitchen Layout
There are a plethora of factors that make the innovation of straight modular kitchen design a common choice among homeowners, not just for compact spaces but also for luxurious kitchens. Some of the such factors include the following:
- Space-Saving Design: The rising population and constant advancements have made the homes of the people smaller and smaller with time. In such dynamics, the straight kitchen offers incredible options as the layout is designed to take up minimal space and offer convenience and ease of use for different kinds of essential cooking functions. It offers space utilization at maximum and allows you to have more room for the living area and less for the kitchen.
- Simplicity And Minimalism: The straight kitchen is particularly ideal for those who want minimalist aesthetics with enhanced functionality in their homes. The design ensures that all the elements are lined up along one wall thereby offering an elegant, clean, and uncluttered appearance.
- Easy To Maintain: As there are fewer counters and cabinets in straight modular kitchen designs as compared to the L-shaped kitchen layouts, maintenance and cleaning also seem to be a simpler task. The streamlined design of the layout makes it more comfortable to use and clean for occupants thereby reducing the time spent on scrubbing and wiping down multiple surfaces in the kitchen.
- Budget-Friendly: It is the perfect choice for budget-conscious homeowners who want a value-for-money kitchen setup that offers maximum efficiency. The layout of a straight kitchen requires fewer materials and labor for installation and thus the final straight modular kitchen price is more affordable than other options.
- Open Space Appeal: The straight modular kitchen design is especially impactful in open-plan settings to make your space look more spacious and sophisticated. The layout promotes a seamless integration between the dining and the living spaces thereby making the interiors look more luxurious and airy.
- Easy to Access: You can get a one-wall kitchen for a compact space or an expansive kitchen, in both cases it will look ordered, planned, and organized with every element easy to access for the occupants. There are usually three zones in every kitchen, storage, appliance zone, and cooking zone, and each zone is organized to be easily accessible from the other.
Disadvantages Of The Straight Kitchen Layout
One element that has benefits will also have certain shortcomings. Straight kitchens are one of the most cost-effective, practical, and beautiful options in modern architecture but they might not be ideal for all. Some of the disadvantages of the structures that need to be considered before making a decision are as follows:
- Limited Counter Space: A straight kitchen can be attractive for many but for people who want more countertops or cabinet space, it might not be a good choice. With all elements aligned on one wall, the counter space is limited thereby posing unwanted challenges in food preparation and cooking for space management.
- Storage Constraints: The compact design of a straight kitchen often leads to a smaller number of cabinets or storage elements thereby making the kitchen look messy with no space for many components. It can make it difficult for the occupants to store items or prepare meals with ease or comfort. Additionally, it can make accessing items placed at the back of the cabinet almost inaccessible for the people.
- Less Efficient Workflow: Unlike the L-shaped kitchen layout, the straight kitchen design does not create a natural work triangle, and with limited walking and standing areas, the flow and functionality standards are significantly low in such designs. This can limit productivity, and cause frustration, and inconvenience for the occupants.
- Not Ideal For Larger Kitchens: If you opt for the layout of a straight modular kitchen design for a large kitchen, it may leave too much space unused and thus wasted. This can cause the occupant to have a messy counter space and the rest of the space is successfully wasted with minimal efficiency.
L-Shaped vs Straight Modular Kitchen Design
|
Factors to Consider |
L-Shaped Kitchen |
Straight Kitchen |
| Design | Features two adjoining walls forming an ‘L’. have a traditional look with flexibility in designs and styles. | All elements are typically aligned along a single wall creating a simple and minimalist appearance. |
| Space Requirement | Ideal for medium to large kitchens with ample space management. | Ideal for studio flats or smaller spaces with good levels of efficiency. |
| Work Triangle | Facilitates a natural work triangle between the sink, stove, and refrigerator. | Fails to make a natural work triangle thereby leading to less efficient workflow. |
| Material | Typically requires more materials for cabinetry, countertops, and corner solutions. | Requires fewer materials due to the single-wall design and reduced space and storage. |
| Storage | Offers cabinets on two walls along with corner units thereby offering more storage space. | Offers limited countertop and storage space as all elements are mounted along a single wall. |
| Costs | Generally higher due to more storage, countertops, and customization options. | Budget-friendly due to reduced storage, countertops, and materials used. |
Key Consideration Before Choosing Between An L-Shaped Kitchen And A Straight Kitchen
If you wish to have a perfect layout for your kitchen that offers maximum beauty, grace, and functionality to the interiors, there are certain factors that you need to consider before making the decision. Some of the essential factors are as follows:
- Space Availability: You should opt for an L-shaped kitchen layout if you have a large kitchen area and require more countertop space and storage options. On the other hand, straight kitchens offer efficiency in smaller or compact kitchens with proper space management.
- Cooking Habits: If you have a big joint family and your cooking needs are more, an L-shaped kitchen would be perfect for you. It offers extra space, and efficient workflow and makes cooking a fun activity. On the other hand, if you are an occasional cook or an individual who is living alone, the simple design of a straight kitchen can be functional and innovative for you.
- Budget Considerations: While an L-shaped kitchen design is a more expensive choice with more materials and labour required for two walls of cabinetry, the straight modular kitchen price tends to be budget-friendly making it a practical choice to maximize comfort and functionality.
- Aesthetic Preferences: The L-shaped modular kitchen design has a more traditional look but is open to customization. You can accommodate diverse designs and styles in the layout ranging from rustic to modern, chic or vintage, or anything. The straight kitchens are usually more minimalist and contemporary designs thereby perfect for those wanting an elegant, simple appearance.
Make An Informed Decision To Build A Dreamy Kitchen
The market is overflowing with design and style trends in the domain of modular kitchens. In terms of kitchen layouts too, there are a few options but the innovation of L-shaped and straight kitchens are at the forefront of the competition. But choosing between the two requires proper consideration of your needs and preferences, budget, and the pros and cons of each, and then making an informed decision.
Whichever you choose, in order to ensure the long-term performance and durability of the appliances and elements, you need to consult a reliable modular kitchen manufacturer in the region. These professionals can also offer expert guidance about which elements to use and help you make an informed decision.

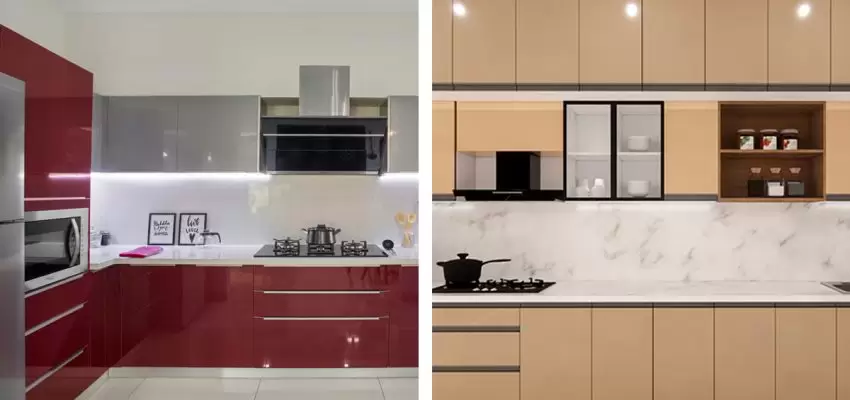
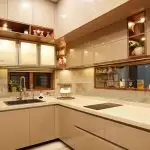
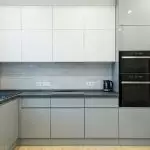
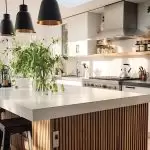


















Post A Comment