For anyone, the kitchen tends to be the heartbeat of their home place where meals are prepared, family gathers, and memories are born. This would mean the decision between an Open-Concept kitchen and a closed kitchen design can have a major impact, not only on how your house looks but also on a daily basis. In this in-depth tutorial, we will discuss two designs side by side, looking for pros and cons so that you may better decide which design suits your lifestyle.
Post your Requirement
Unveiling The Essence Of Open-Concept Kitchen Designs
What is An Open-Concept Kitchen?
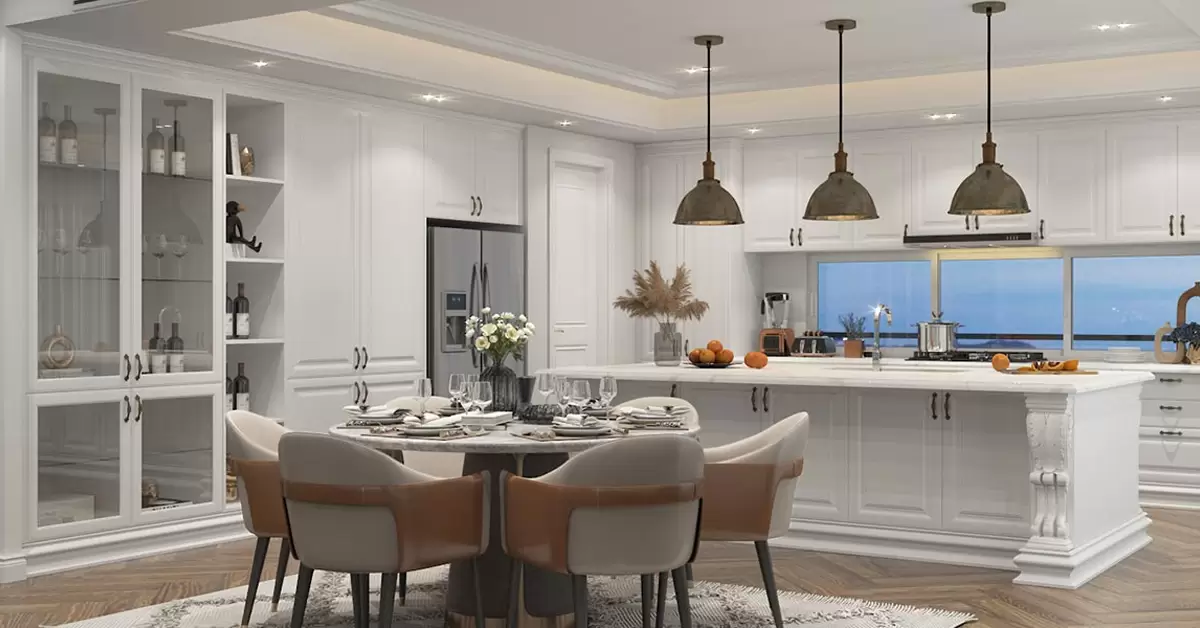
An open-concept kitchen is an integral design that combines the kitchen and adjacent living spaces as one big, airy space, for example, a dining and living room. Many common Open-Concept kitchen designs may feature a few barriers between these living areas: a half-wall or even an island does make this design feasible. Open kitchen designs are the most characteristic of modern houses since they bring space and flexibility to the inner arrangement.
Benefits Of Open-Concept Kitchen Designs
- More Social Interaction: An open kitchen can be beneficial because it facilitates easy interaction with family and guests in the space. It becomes the best setup to entertain since you still participate in gatherings from your kitchen. You may easily talk to people sitting in your living room while going about preparing meals and retaining control over this friendly atmosphere.
- Natural Light: It allows the maximum input of natural light since fewer walls mean more windows and brighter spaces; this can give a warmer and larger feel to your kitchen. Then, glass doors or large windows also help bring the outdoors in.
- Flexible Space: Open-plan kitchen designs can serve various purposes, from an intimate family dinner to social gatherings. With these designs, there is easy flow between the spaces, and it is easier to multitask. Different areas can be set up for cooking, dining, and relaxing without feeling confined.
- Aesthetic Appeal: An open-concept kitchen often looks more stylish, and elegant. With collectively uniform design elements in the spaces, a smooth look can be achieved. The open-concept kitchen design can easily fit a style range, from modern to farmhouse.
Open Kitchen Design Ideas
- Island integration: An island can be both used for a kitchen and as a casual dining area, improving functionality with style. It can also offer additional storage and workspace so islands can also be highly versatile.
- Colour Coordination: It is often said that “Having unified colour schemes that incorporate the kitchen with adjacent spaces feel harmonious”. For example, if you’ve used warm neutrals in the living room, you’ll want to use those same tones for cabinetry and decor in the kitchen.
- Decorate Using Zoning: The placement of furniture, rugs, or lighting can separate areas within an open layout and help keep the flow open. Different lighting fixtures can also be used to separate spaces within an open layout.
Disadvantages Of Open Kitchens
- Noise And Smell: Cooking smells and noises tend to carry throughout the rest of your home, which may not be ideal for every family. If you fry food or use very loud appliances, the noise will disturb the comfortable atmosphere in your house.
- Lack Of Privacy: If you love the concept of keeping activities in the kitchen veiled from guests or family members, an open layout may not be the best option. This can apply specifically when you are preparing food or handling kitchen messes.
- Visibility Of Clutter: The view of mess is easier in an open kitchen. A need for more emphasis on organizing and cleaning exists here. If the storage area is minimal, clearing the surfaces becomes awkward.
- Design Cohesiveness: Integration among design elements is needed in space since visual cohesiveness should be presented between spaces. Irrelevant styles create a disjointed feel.
Unveiling The Essence Of Closed Kitchen Designs
What is A Closed Kitchen?
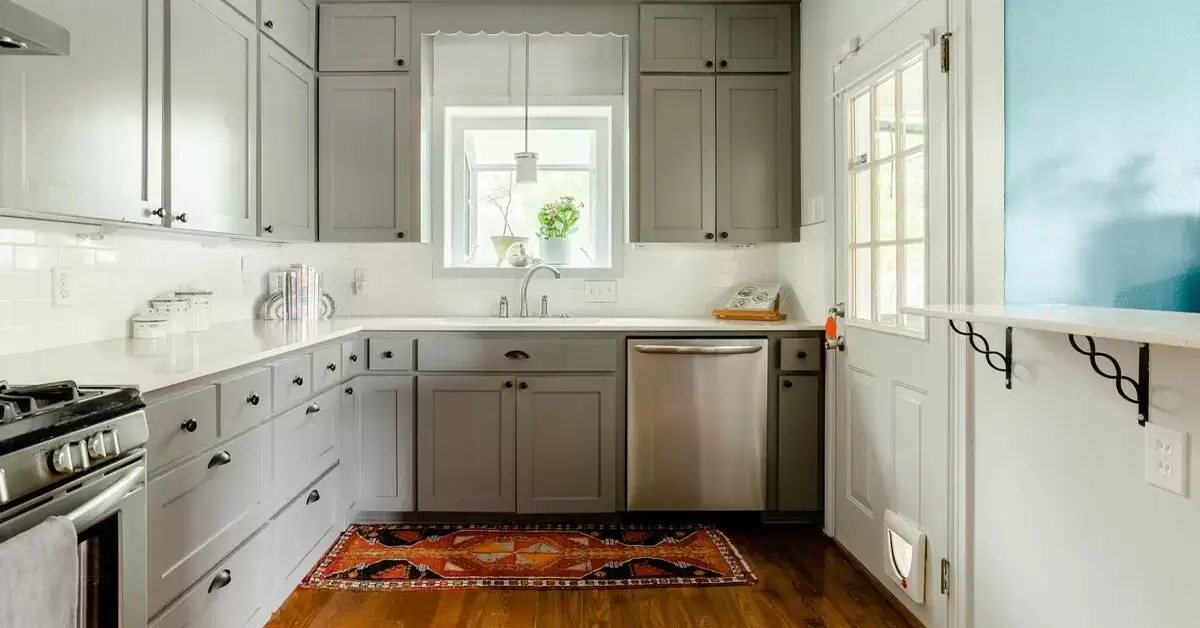
A closed kitchen is sometimes referred to as a conventional kitchen. It is a self-contained space usually that is provided with walls and doors separating it from other parts of the house. Through this design, there is a distinct separation between the space that is for living and cooking.
Advantages Of Closed Kitchen Designs
- Privacy: A closed kitchen provides a degree of privacy when it comes to cooking and cleaning. The house is ideal, especially if you want to keep the mess of cooking preparation out of sight. One could focus on cooking without any attention from your guests.
- Fewer Noises And Smells: A closed kitchen would contain the noises of cooking and the smells associated with food, making it easier to keep the living places near the kitchen as fresh and nice as possible. This can benefit anyone who does some form of cooking involving strong-smelling dishes.
- Focused Cooking Area: Cooks have a place in a closed kitchen, which might build up concentration and creativity. You are free to test new recipes since it will not distract you.
- Defined Spaces: Closed kitchens offer separation that can be very comforting. This is important for many families as they actually appreciate the need to have different spaces for cooking, dining, and even a space where one can simply unwind.
Closed Kitchen Design Ideas
- Good Layout: Ensure that the layout is smart in terms of work triangles where cooking and cleaning will be so much smoother. Positioning the kitchen sink, stove, and even the refrigerator near each other makes it functional enough.
- Cosy Decor: Warm colours and textures will create a cosy feeling while inviting lighting takes the space to the next level. Open shelves or decorative elements make a kitchen more pleasant.
- Functional Storage: Built-in cabinets and other smart storage solutions guarantee countertops are mostly free of clutter and keep the space organized. Pull-out drawers, lazy Susans, and hidden compartments make it even more efficient.
Disadvantages Of Closed Kitchen Design
- Guest Engagement Issues: You would find times you wish you weren’t in a closed kitchen, especially when hosting guests. You miss the conversations happening behind the walls of adjacent areas, resulting in an unsatisfactory social experience.
- Less Natural Light: Although you’ll have fewer windows, closed kitchens usually lead to darker areas. Add lights below the cabinets or lighten the colour to bring some illumination into the space and make it feel more welcoming.
- Less Versatility: By closing a kitchen, the kitchen may be considered to have a less versatile style compared to an open-concept layout. It may be more difficult to support big gatherings or varying usage, which can restrict the functionality of your home.
- Resale Value: Depending on the market within your region, potential homebuyers may prefer open-concept layouts, but be aware that such choices may influence the resale value of your home. Remember that one of the design choices you make also aligns with the trend within your region.
Select The Right Alternative According To Lifestyle
Select the right alternative according to your lifestyle while deciding whether a kitchen should be open or closed because in between there are some factors you need to consider:
- Family Dynamic: If you have a family with loads of things happening regularly all around your house, an open kitchen would help you spend more time together. Otherwise, if you enjoy quiet time while cooking, then you would probably prefer a closed one.
- Cooking Habits: It can be really fun for avid home cooks who enjoy trying out new recipes to have some privacy and to concentrate on cooking in a closed kitchen. For others, who prefer to spend time socializing with family members while doing activities in the kitchen, a more Open-Concept kitchen would be preferred.
- Space Constraints: Extremely small open kitchen designs can easily make a space feel larger. If your home is compact, a closed kitchen may give you better functionality without making the space feel claustrophobic. Think about the size of your kitchen and adjacent spaces because this affects your choice.
- Aesthetic Preferences: This is where your personal style will shine right through. If you’re feeling more modern and airy, open kitchen ideas may appeal better. Closed kitchen might be ideal for someone who is leaning more toward traditional design.
- Future Needs: Think of your long-term needs. If you’ll be hosting often or have children who will grow and come home with their friends over to your house, you’ll be better off with an open plan. Conversely, if solitude is what would bring you contentment or if you expect a lifestyle shift someday, a closed kitchen might be a better investment for you.
Open Concept Kitchen vs Closed Kitchen: How To Pick The Right One?
The choice between an Open-Concept versus a closed design for your kitchen will ultimately boil down to lifestyle and preference. Here are some key questions you might want to ask yourself:
1. Are You Often Entertaining Guests?
An open kitchen fosters more socializing if you frequently throw parties. As it has no barrier separating the kitchen and the living space, one can talk freely without distractions while cooking. This one is ideal for someone who prefers quiet dinners and would rather clearly separate their area for cooking.
2. Do You Prefer a Quieter Cooking Environment?
A closed kitchen, therefore, is a very ideal setting for an individual who takes pleasure in cooking alone without much time being disturbed. It is well suited for complex dishes that require much concentration. However, if you enjoy an energetic environment and thrive on having all that space around you, then perhaps an open kitchen would be the best.
3. How Important Is Natural Lighting To You?
Daylight will have a lot to say about ambience. Open designs generally allow for much more daylight, so the ambient is bright and airy. However, if you prefer a cosier feel or if too much light interferes with your ability to focus, a closed design may be better suited to controlling and achieving the desired ambience for a recipe.
4. What’s Your Cooking Style?
Think about cooking. Do you enjoy complicated recipes? If so, a closed kitchen is what you need to create a focal point and structure that can facilitate culinary creativity. If you enjoy simple, casual cooking while still multi-tasking, communicating, and keeping up with family members to find out what ingredients are available, an open kitchen is quite the perfect fit for this.
5. How Do You Feel About Your Aesthetic?
Your taste is always a consideration. Open kitchens are very modern, clean and sleek. If you like all this modern furniture stuff, you may enjoy an open kitchen. However, if you prefer to live in a more traditional or classic environment, a closed kitchen might offer a welcoming, old-fashioned feel to your kitchen. Decide which one suits you better.
6. How Do You Use Your Kitchen on Any Given Day?
Take a closer look at your daily kitchen life. If you prepare meals for your family or invite children to help with meal preparation, the open configuration may be effective in fostering an emotional connection with them. If you prefer that meal preparation not make a mess of your home, you would find that the closed configuration offers that separation.
7. How Much Storage Do You Need?
Closed kitchens typically offer the option of more cabinetry and shelving that is ideal for storing kitchen tools and appliances. If you have many gadgets or prefer an untidy-free environment, it’s probably better if you go for a closed version. Open kitchens can be trickier when it comes to storing stuff creatively.
8. How Important Is Resale Value?
Think about the current real estate trends in your area. Most modern homes are designed with an Open-Concept kitchen to appeal to a wide section of buyers. However, if closed kitchens feature much more prominently in your neighbourhood, this is something to consider.
An Open-Concept kitchen and a closed kitchen both have their advantages and disadvantages. It is your lifestyle, cooking habits, and aesthetics that will make up the ideal choice for you. So, whether one prefers the sociality and space of an open kitchen or the privacy and functionality of a closed kitchen, understanding these designs can help one create a space that truly feels like home.
Final Thoughts
Take the time to analyze your daily use of your kitchen and think about trying some elements of both designs. You may like an open plan but use strategic cabinetry to create visual breaks. Let’s face it- your kitchen is a reflection of your personality and serves your lifestyle needs. No one-size-fits-all solution here. The best kitchen of all time is the one that supports your life, supports your cooking habits, and invites family and friends. Happy designing!
Read Also: 30+ Straight Modular Kitchen Designs For A Sleek And Modern Look

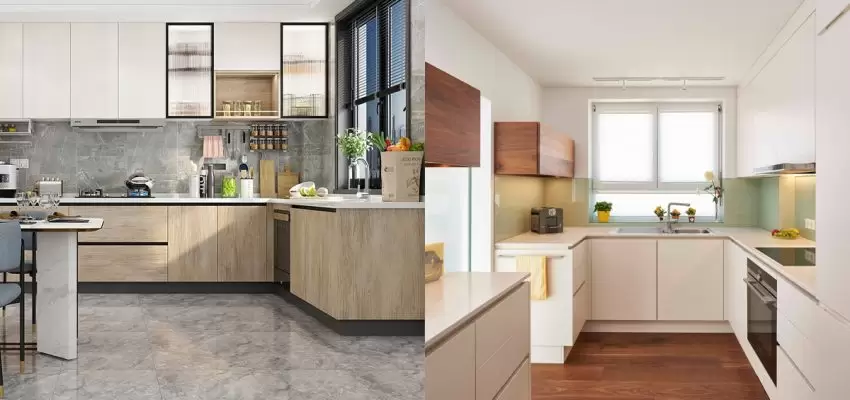
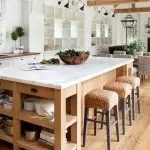
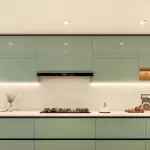
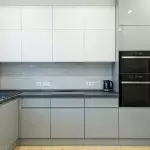
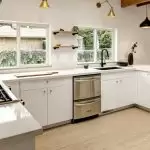

















Post A Comment