The bathroom proves to be one of the most indispensable components of any home as it plays the role of being the private space that offers people a sense of hygiene, comfort, and relaxation. Nowadays it is a trend to plan out an ideal bathroom that is both functional and pleases the individual with the aesthetic appeal. However for that to happen, one of the crucial factors that need to be considered is the standard bathroom measurements and sizes.
Post your Requirement
If you plan to design or renovate a bathroom, you need to consider your needs and requirements and thoroughly understand the bathroom sizes and dimensions to build a bathroom that can ensure both comfort and functionality. Let’s delve deeper into the same to position and plan everything in a way that can create an efficient and effective space.
Importance Of Bathroom Standard Size And Dimensions
Bathrooms are one of the most-used and critical spaces of the houses where you constantly need to keep your attention. A well-planned layout that meets the needs of the user is essential to offer an optimal and comfortable experience. A bathroom standard size refers to the different bathroom types designed to accommodate the necessary fixtures such as toilet, sink, bathtub or shower and ensure ease of use for the individuals. Some of the few factors that make the understanding of standards sizes and dimensions crucial are as follows:
- Optimal Space Utilization: A proper understanding of the standard dimensions allows the users to make efficient use of the available space no matter how big or small that is. It prevents space wastage, and overcrowding of the fixtures and maximizes functionality of the bathroom.
- Comfort And Convenience: A planned layout with well-defined bathroom dimensions ensures that all fixtures are placed at a proper distance from each other therefore ensuring the ease of movement for the users. It also ensures enough space for different facilities and enhances the overall experience.
- Cost-Effective Design: Nowadays people get so excited to remodel or design their bathroom that they forget to realize the space they have and their budget for the same. This leaves them disappointed and heartbroken. However, with proper budget allocation and space planning according to Bathroom standard dimensions, you can effectively design a bathroom that you want to show off to your guests and friends.
- Resale Value: Homes that are designed with a proper layout and with careful consideration of Bathroom standard dimensions prove to be more appealing to potential buyers due to the increased level of comfort, practicality, and aesthetics.
- Hygiene And Safety: This is a critical factor as the most basic function of the bathroom is to offer a sense of hygiene, health, and safety. Managing space based on bathroom standard size allows one to organize the space and the fixtures in a way that ensure a high standard of hygiene, health, and cleanliness. Proper sizing also allows the user to enjoy proper ventilation that promotes an odour-free, germ-less environment.
How Many Types of Bathrooms Are There?
Designing a bathroom is not a layman’s job, it requires detailed analysis and planning, especially in a country like India where homes range from compact urban apartments to highly spacious family homes. You need to plan everything ranging from fixtures, lighting options, and floor tiles to more important factors such as sizes and standard bathroom measurements.
Typically, the bathrooms can be categorized into four main types- full, master, three-quarter, and half bathrooms depending on the dimensions, number of fixtures, and the purpose of the bathroom.
1. Full Bathroom
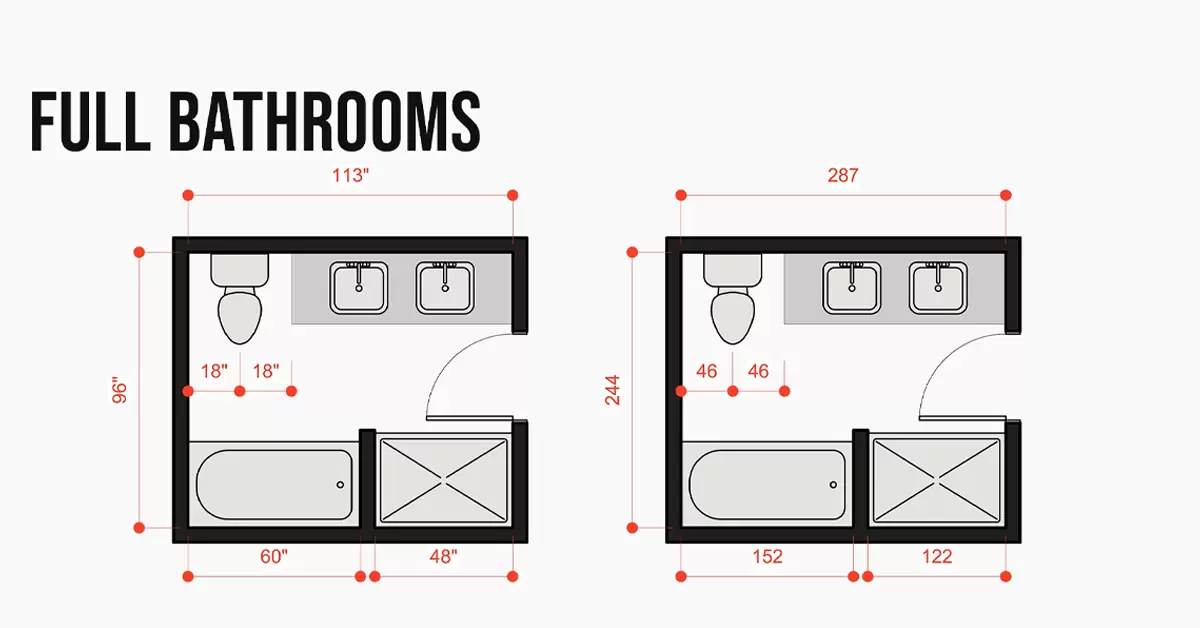
For a bathroom to be considered a full bathroom, it is necessary to have a good area for all four main toilet fixtures- toilet, sink, shower, and bathtub. There are also certain unwritten rules in the real estate industry regarding the bathroom standard size for it to be considered full which includes the required dimensions of at least 36-40 sq. feet. Full bathrooms are the most common types of primary bathrooms in homes offering efficient space for comprehensive amenities for daily routine. The average size for a full bathroom ranges from 40 square feet to 60 square feet but can go to over 110 square feet for an incredible experience.
2. Master Bathroom
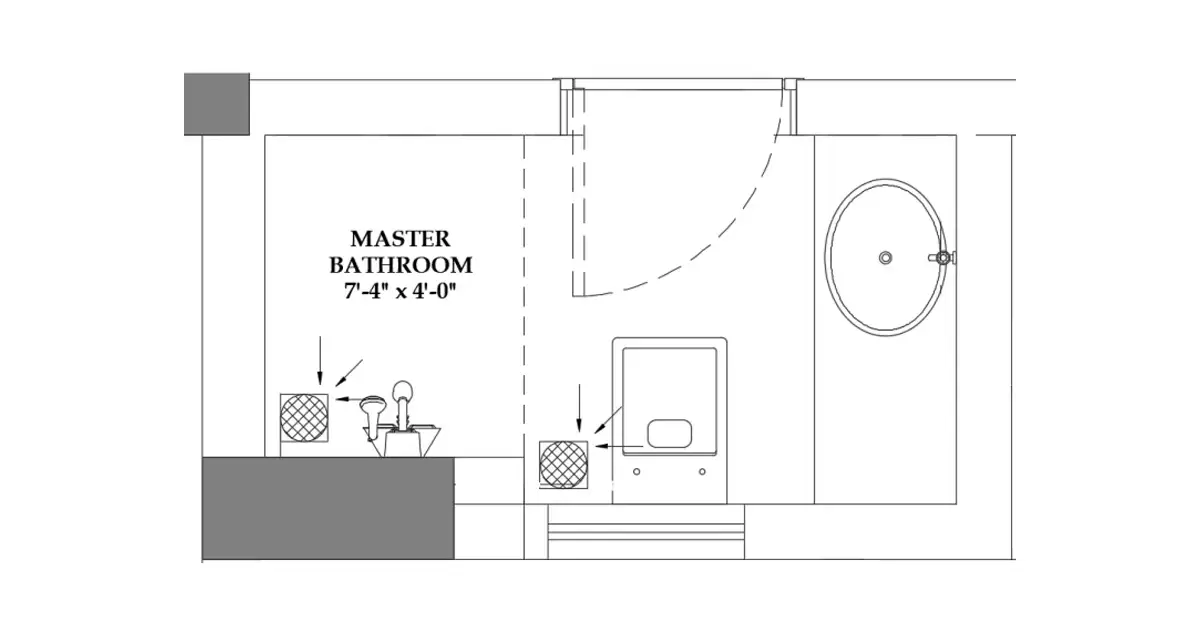
A master bathroom is often a full bathroom and is a good option for people who expect a large and convenient space. It refers to a private bathroom that is attached to the master bedroom. It is a luxurious bathroom with several additional amenities such as dual sinks, separate shower jacuzzi tubs, walk-in closets, or even a spa tub sometimes along with the basic ones including a toilet, sink, shower, and a bathtub. The master bathroom size typically ranges from 40 square feet building a smaller bathroom to even 160 square feet which boasts the ability to ensure a luxurious experience.
3. Three-Quarter Bathrooms
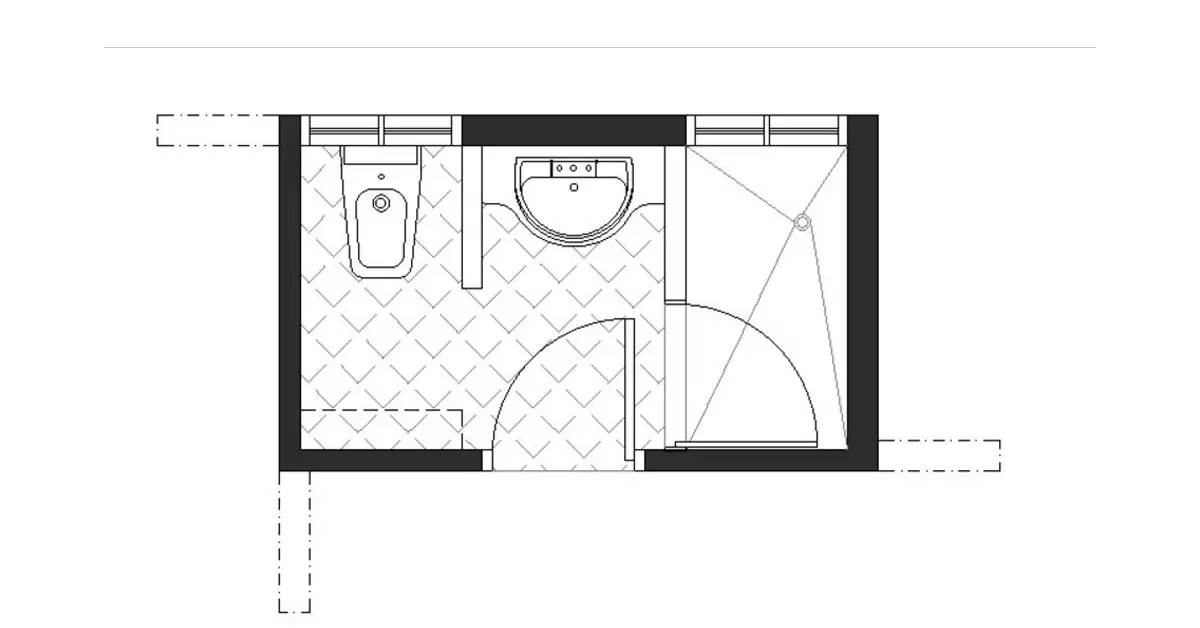
Often known as a partial bathroom, a three-quarter bathroom is a kind of design that consists of three out of four main fixtures- toilet, sink, and either a shower or a bathtub, but not both. It usually contains a shower which is more accessible and space-effective and the design is often used as a guest bathroom or in homes with limited spaces. The average size of a three-quarter bathroom is about 36 square feet but the standard bathroom measurements can vary from as low as 18 square feet to as high as 50 square feet. It is often designed with a comprehensive approach that can ensure convenience, comfort, and functionality in a compact space.
4. Half Bathrooms
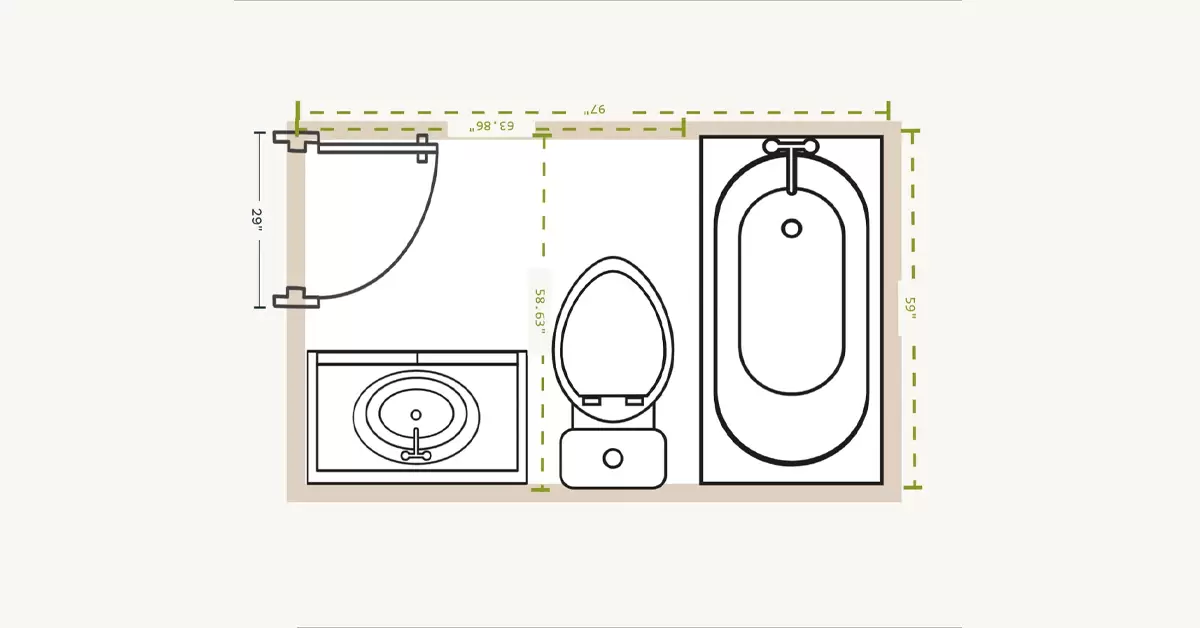
Being the smallest kind of bathroom, a powder room or a half-bath is a compact bathroom that contains only two of the four main fixtures- a toilet and a sink. It does not have a bathtub or shower and serves as a convenient design for guest restrooms. The standard size of half bathroom in feet is about 18 square feet but the size can vary from as low as 12 square feet to as high as 32 square feet. It is often found in tight spaces or first-floor layouts and offers a small, comfortable space.
5. Bathroom With Walk-in Shower
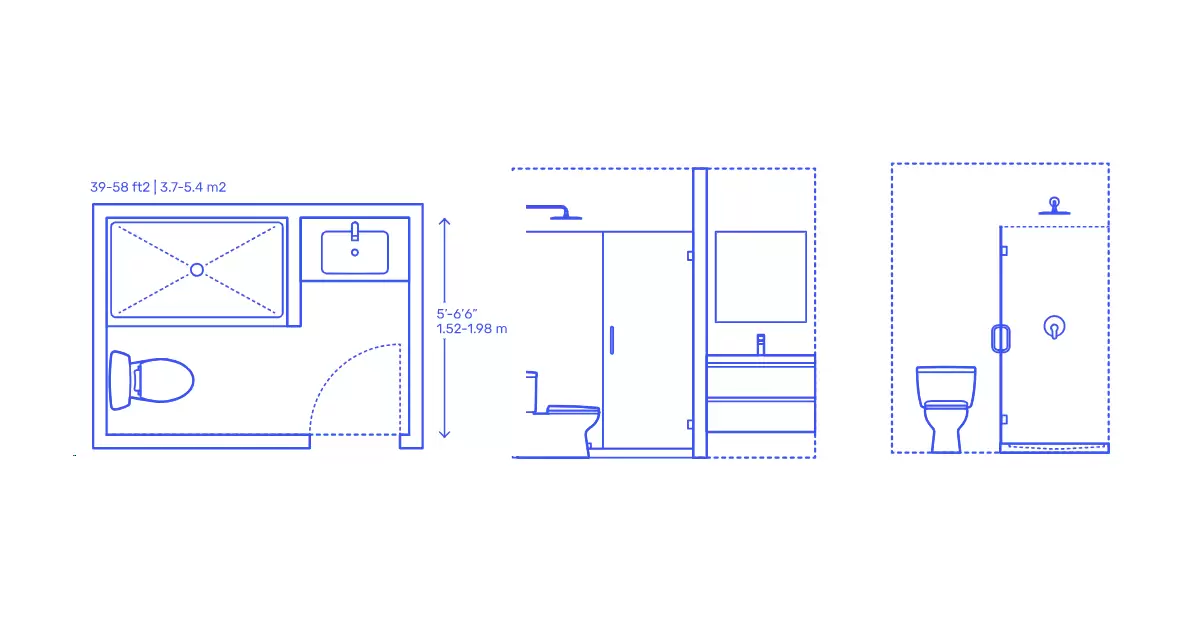
This is a more aesthetically appealing bathroom layout as compared to the bathrooms with normal showers. In this design, the bathrooms need to be longer to support a larger shower and offer an incredible experience. A small bathroom with a walk-in shower needs to be at least 36 square feet and the length needs to be at least 4 yards to ensure an ideal walk-in experience.
6. Handicapped Bathrooms
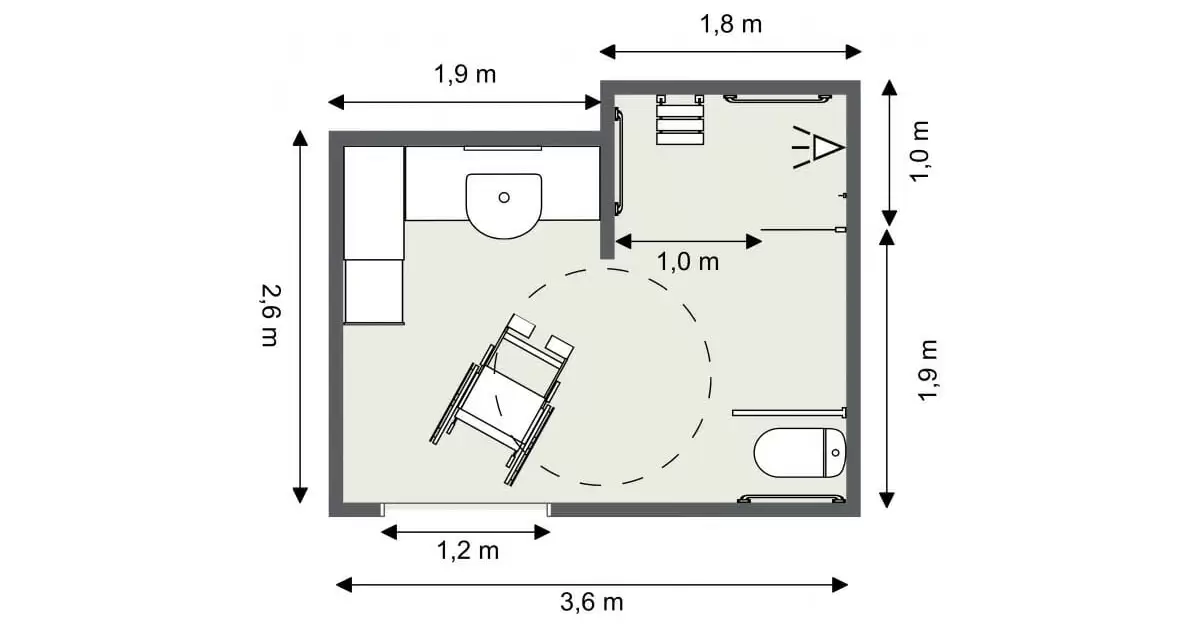
This includes a smart layout for a bathroom that is accessible for wheelchair users and thus along with the size of the bathroom, the dimensions of the Bathroom Door also need to be accessible for a wheelchair. The size of the bathroom should be at least 15 square feet, the doorway needs to be at least 2.5 feet wide and the sink should not be higher than 36 inches high with no more than 2 inches of counter space. Additionally, the toilet should be between 17-19 inches off the floor, and there should be proper positioning of various safety bars and other hand-holding support.
What Is The Standard Size of A Bathroom in India?
|
Type of Bathroom |
Minimum Bathroom Dimensions |
Bathroom standard size |
Maximum Bahroom dimensions |
|
Full Bathroom |
36-40 sq. feet |
40-60 sq. feet |
110 sq. feet |
|
Master Bathroom |
40 sq. feet |
75-100 sq. feet |
160 sq. feet |
|
Three-Quarter Bathroom |
18 sq. feet |
36 sq. feet |
50 sq. feet |
|
Half Bathroom |
12 sq. feet |
18 sq. feet |
32 sq. feet |
|
Bathroom with Walk-in Shower |
36 sq. feet |
50 sq. feet |
60 sq. feet |
|
Handicapped Bathrooms |
15 sq. feet |
48 sq. feet |
60 sq. feet |
How To Plan An Ideal Bathroom?
Whether you are designing a small or large bathroom, proper space planning and adhering to the specific bathroom dimensions is of vital importance to building an ideal bathroom design. There are a wide range of factors that need to be considered when designing the same, some of them are as follows:
- Fixtures Placement: Once you have a proper understanding of the bathroom size and dimensions, you need to understand and analyze the ideal dimensions of various components and fixtures to ensure effective space management and build the best possible layout for the pre-defined area. There is a wide range of options available for sink designs, bathtubs, and everything, you need to choose the right one that is efficient and complements the overall interior.
- Width of Bathroom Door: This is a crucial component where you need to decide the kind of door, its material, and the side it should open. There should be proper width for the doorway as well as the door.
- Accessories Positioning: Along with the fixtures, you need to plan the spaces for shelves, towel stands, mirrors, and other accessories. This helps to prevent unnecessary holes, manage, and a beautiful design for the available Bathroom standard size. Additionally planning a proper space for ventilation or windows is also critical as it is essential for a safe and hygienic environment.
- Lighting Options: Lighting is essential for bathrooms and the market is full of lighting options that have their qualities and vibe. The lighting should be calm and it would be effective to place them above the vanity to strategically illuminate the space in front of the mirror.
- Durable Materials: Designing or remodeling a bathroom is not an easy and cheap job. It is quite expensive and requires dedicated efforts of the designers and thus it is advised to users to prefer durable and low-maintenance materials for doors, walls flooring, and others to make it cost-effective in the long run.
Sizes And Dimensions Of Key Components Of The Bathroom
One needs to have a detailed understanding of the dimensions of the various components of the bathroom to plan a layout based on the standard bathroom measurements. Here we put together the principal measurements for the different components of bathrooms to make the planning process easier and faster.
- Toilet: It is the essential component of the bathroom which is typically 18 inches in width, 15 inches in height, and 27–30 inches in length. The standard toilet clearance is the space needed around the toilet for comfortable access is about 15 inches.
- Shower: The standard shower dimensions include a height of 72 inches, a width of 36 inches, and a length of 36 inches. Additionally, the standard dimensions for shower clearance are about 24 inches.
- Vanity: Vanity refers to multi-purpose bathroom fixtures that help to enhance the storage and counter space in the pre-defined bathroom dimensions. The standard dimensions for vanity require 32 inches for height, 24 inches for width, and 18 to 25 inches for depth. The standard vanity clearance is about 15 inches for standard dimensions.
- Bathtub: To ensure a luxurious experience with a quality bathtub, the standard height is about 14-17 inches, the length is about 60 inches and the width is about 30 inches. Additionally, the standard clearance dimensions for a bathtub are about 24 inches.
Effective Options for Bathroom Doors
While designing a home or even just a bathroom, the importance of choosing the right door is often neglected which can have detrimental effects on the aesthetics and functionality of the interiors. People need to research thoroughly and find the right Bathroom Door that suits their needs as doors play an important role in ensuring privacy, durability, functionality, and aesthetics. Some of the commonly used bathroom doors that can enhance efficiency while complimenting the overall design of your bathroom are as follows:
-
uPVC Doors (Unplasticized Polyvinyl Chloride): One of the best options for people looking for a door that excels in qualities like strength, durability, water resistance, and low maintenance, uPVC doors are a kind of versatile door designs that are rigid, impervious to water damage, and offer the benefit of flexibility of designs. They prove to be low-cost, durable options for people wanting both functionality and aesthetics. A uPVC Bathroom door does not need frequent cleaning as it is a single-wipe-down clean, offers good thermal insulation, and offers a sense of peace with reduced noise from outside.
-
Aluminum Doors: A yet another excellent option for people expecting both durability and aesthetics, Aluminium Doors are more suitable for people wanting a more modern appearance. Being highly resistant to rust and corrosion, an Aluminium Bathroom door is a strong, lightweight, and sturdy option that is designed to withstand daily wear and tear that can happen with consistent use. Additionally, aluminium is an environmentally sustainable material that offers a clean, contemporary look and is also open to customization.
-
Wooden Doors: Wood has been historically used for designing a Bathroom Door as it is an amazing and highly appealing material, especially for doors. Wooden door offers a warm, natural appearance and is not very durable due to the potential water damage. They need to be properly sealed to prevent water damage and offer a luxurious experience.
-
Sliding Doors: Sliding doors are a stylish option for bathroom doors which are gaining popularity due to their incredible space-saving properties. A sliding bathroom door can be made with different materials such as glass, UPVC, or others and is usually found in smaller bathrooms to ensure a compact yet aesthetically pleasing interior.
Conclusion
Bathroom designing is a complex task that requires detailed knowledge and a proper understanding of different designs, standard dimensions, and key strategies for space management. However, even after considering the standard bathroom measurements and dimensions, there is a popular trend of customization. Every individual wants the best bathroom that is unique, comfortable, and appealing. Thus homeowners are usually advised to consult an interior or residential architect and leverage their expertise in the industry to get a bathroom that can be a centre of attention in your home.
Read Also: Latest Bathroom Door Design Ideas For Your Home
FAQ’s
Q:1 Which would be the best door type for a bathroom in India?
A:1 To create an efficient and effective bathroom design in India, you should prefer either an uPVC Bathroom door or an Aluminium Bathroom door that can offer a durable, cost-effective, and water-resistant approach to ensure the best function and pleasing aesthetics.
Q:2 How do I make a small bathroom look more spacious?
A:2 Even with small bathroom dimensions, you can build a smart design that can make it look more spacious. This can be done with expert use of large mirrors, compact fixtures, glass shower enclosures, colour psychology, and other strategies.
Q:3 How can I hire a professional to get my bathroom designed?
A:3 You can hire an interior designer or a residential architect to build a design that is innovative, personalized, and efficient. McCoy Mart as a premier marketplace for construction specialties offers you the opportunity to compare and hire experienced and expert architects who can provide advanced services for space management and design.

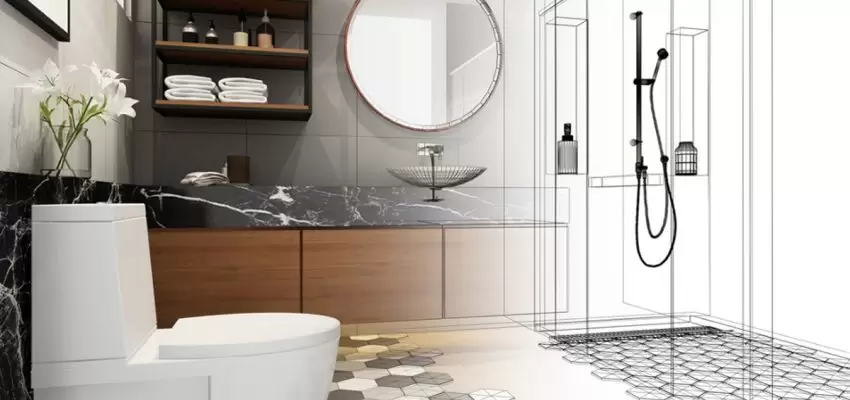
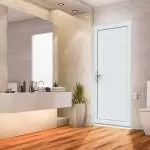


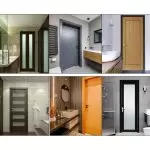

















Post A Comment