The kitchen is the heart of the home because it is the place that gives a source of livelihood, energy, and sustainability to the people. In India particularly, it is considered to be a sacred place that should always be well-organized, clean, and clutter-free. In the overall appearance and functionality of the kitchen, the interior design is an inherent component.
Post your Requirement
While you are designing your home, you should never neglect the importance of designing the kitchen as it is way more than just food, it is about mental therapy with the interesting and productive activity of cooking, about making memories of laughter, fun, and eating, and about the comfort of your own space. So you should browse on the internet for the latest modular kitchen designs, consider hiring the services of any modular kitchen manufacturers or kitchen remodelers, and ensure you get your dreamy kitchen within budget.
Explore Diverse Open Kitchen Design Ideas With Us
Kitchen designing or remodeling is not as interesting as easy as it sounds. It can be very overwhelming once you actually get in the process. So to ease up things for you a little bit, this is a brief guide about some of the most remarkable, tempting, and captivating open kitchen design ideas that you can follow for your kitchen.
Layout Options For Open Kitchen Interior Design
1. Compact Open Kitchen Design For Small House
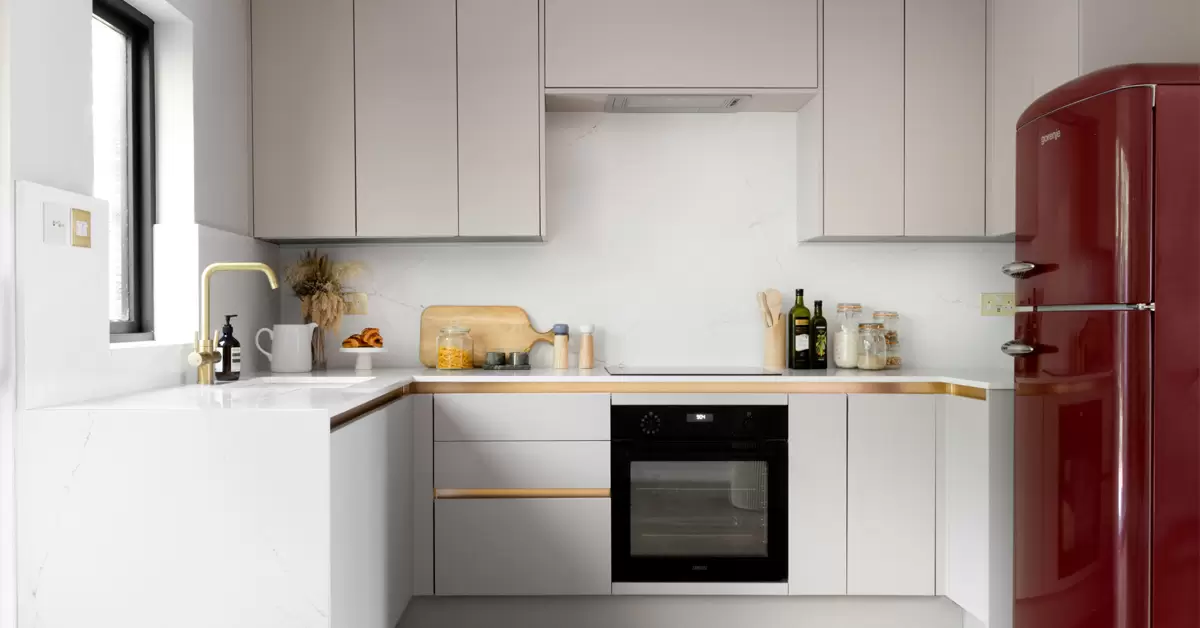
People often believe that the open kitchen design for small houses can be a huge problem due to the lack of necessary space but that is not usually the case. You can make your kitchen and your home look more spacious and airy with a smart small open kitchen design. For that, you can position a peninsula that extends outward from one wall to ensure efficient use of the space and add to the practicality of the spaces.
The peninsula offers an uninterrupted countertop space and you can also create a casual sitting area in your kitchen with its dividing role. The peninsula is one of the best small open kitchen ideas that add to storage space and the overall appearance of the space. You can get contrasting colours and advanced lighting for a more spacious look.
2. Open Kitchen Design Ideas With Living Room
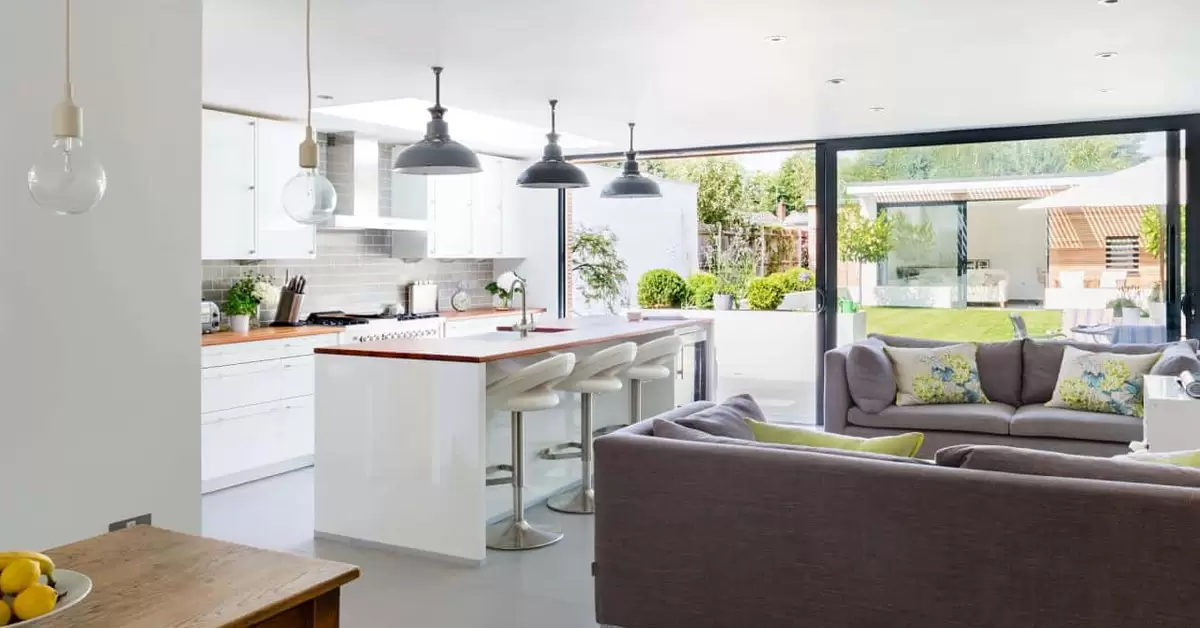
The open kitchen design idea where the kitchen is combined with the living room proves to be an excellent option as it offers a sense of luxury and comfort to the occupants. This can make your room look far more spacious and also usually ensures the advantage of a multi-utility space that serves diverse purposes.
This gives the surroundings a natural flow and also allows the designers or the occupants to be creative with the overall look. You can either go with the natural flow or create an invisible partition with contrasting shades, decorative accessories, and even elements such as kitchen tiles or others. This is the perfect choice for families who like to spend more time together and make unforgettable memories.
3. Open Kitchen Design Ideas With Dining Room
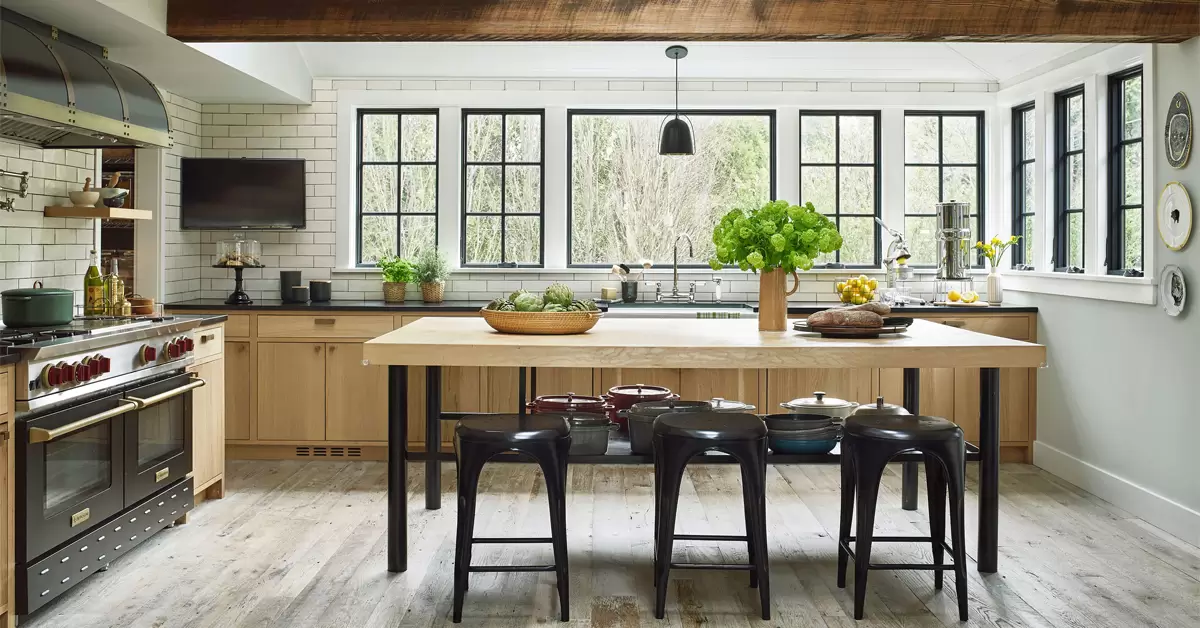
This is one of the most innovative and efficient small open kitchen designs that allows you to make effective use of every inch of the available space. You can add a dining table or hall to your kitchen to add to the comfort, functionality, and appearance of your kitchen without causing excessive congestion or messy interiors.
For the dining table, depending on the availability of space and the aesthetic preferences of the homeowners, you can get anything ranging from a small table or a kitchen island to a large, luxurious dining table. Ensure that the style and colour of the table complement the overall interiors. Additionally, you can make the ambience luxurious by decorating it with stylish glasses, a jug, and other decorative elements.
4. L-shaped Open Kitchen Design Idea
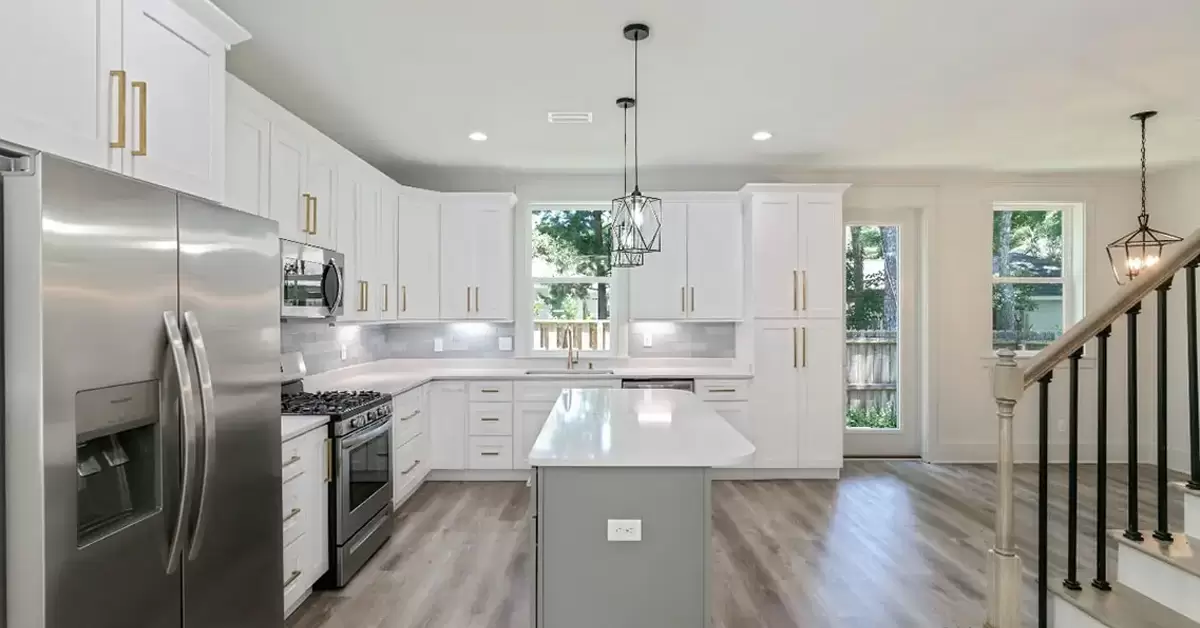
If you wish to have a space-efficient, modern, and stylish open-concept kitchen for your home, this would be the perfect open kitchen interior design for you. The L-shaped modular kitchen design does not require a large section of the space and ensures a good level of floor area at the same time.
These small open kitchen ideas offer ease of operation and with proper management of the kitchen cabinets, shelves, and other storage options, you can make it look gracefully elegant, organized, and luxurious. You can connect your kitchen with the living rooms or dining halls for a better flow and comfort in the interiors.
5. Open Kitchen With Breakfast Counter Designs
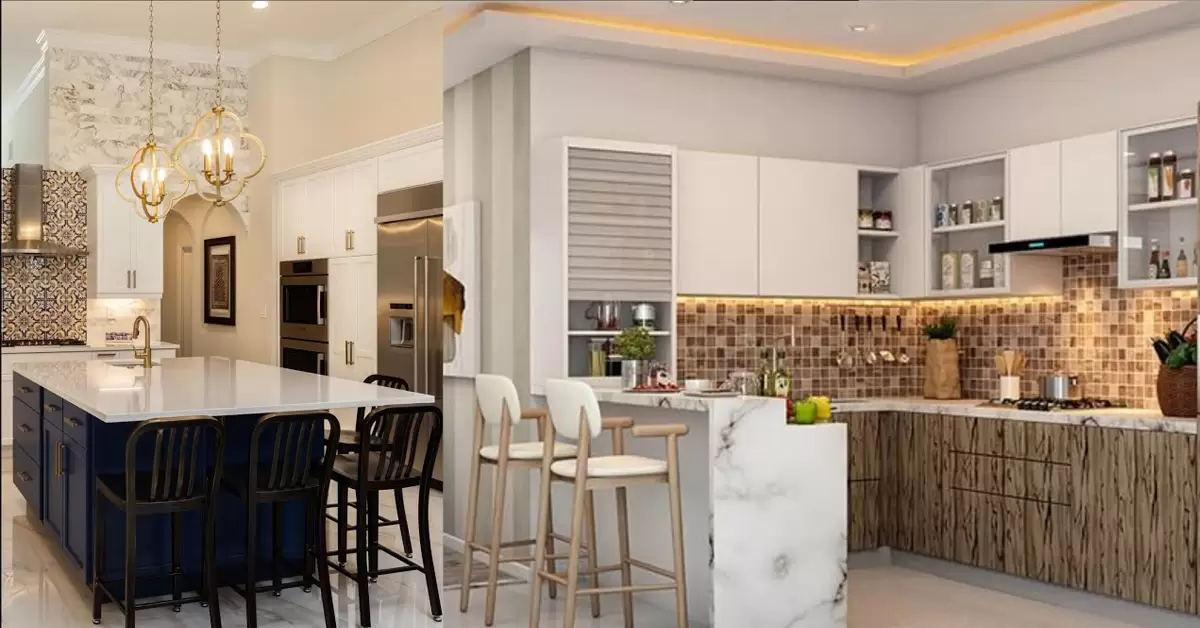
In the present dynamics, breakfast is one of the hectic meals as everyone is always getting late for something and somewhere. So in such households, installing a breakfast bar in the kitchen can be a smart decision as it can make effective use of space, enhance practicality, and give a space for the family to eat together before they start their respective days.
You need to have bright lighting and a cheerful ambience for such kind of open kitchen interior design and thus it is better to use enhanced colours and appliances for this space. It is often beneficial to place some aesthetic napkins, showcasing elements, spoon holders, and other elements to make them more engaging and comforting.
6. Half Open Kitchen Designs
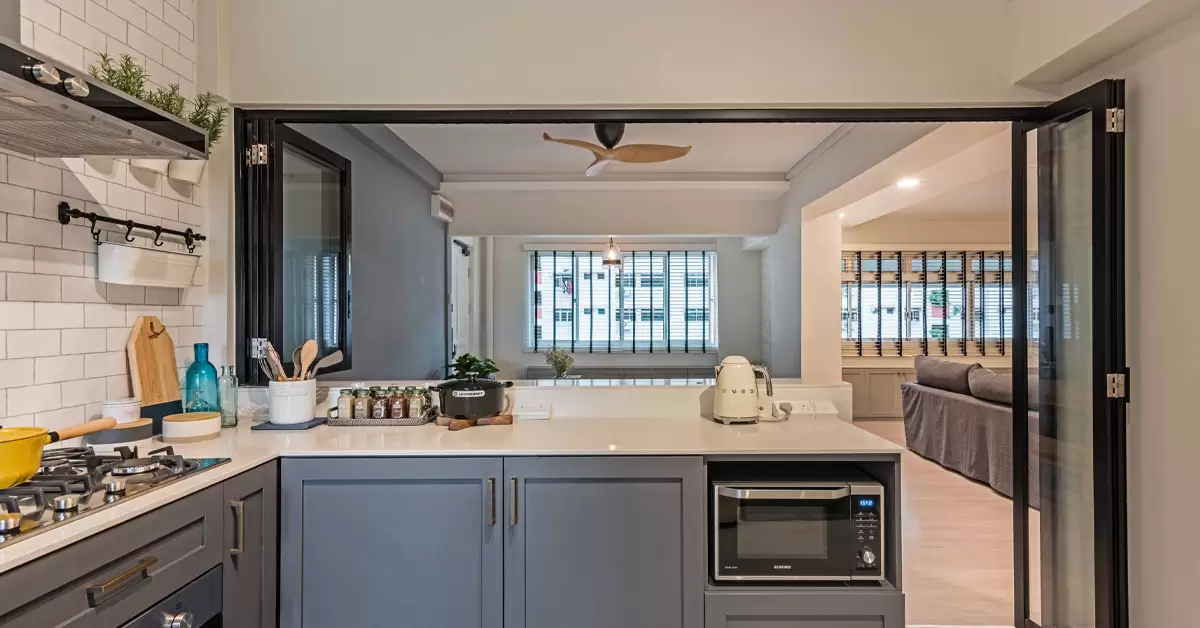
In India we often consider the space of the kitchen and the process of cooking a sacred component and thus, even with the open-concept kitchen layouts, people wish to have a sort of partition between the spaces. One way is to add curtains or sliding doors, but the most effective and appalling option is the idea of half-open kitchen ideas.
This design allows you to divide the living or dining room from the kitchen and still engage in the conversations of the living room. You can get a wooden or glass partition based on whether you want a warm ambience or a sophisticated look. You can also add a character to these elements with decorative structures like a section of statement tiles, wallpapers, custom designs, and others.
Let’s Play With Colors A Bit
7. Pookie With Pink
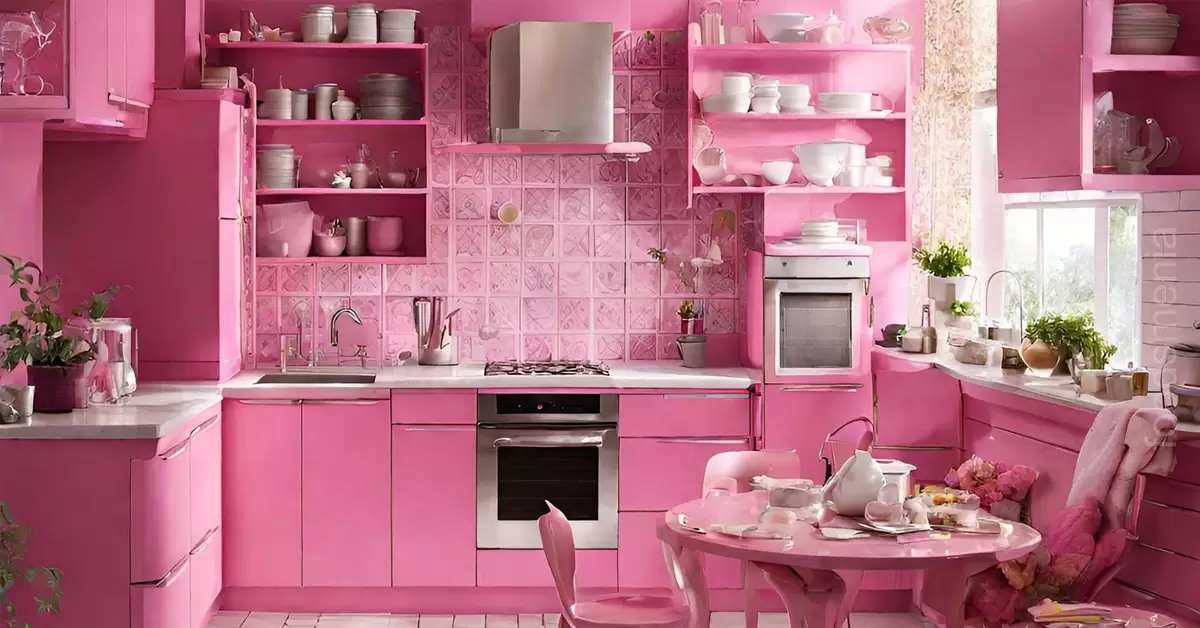
With the rise of social media and the coming of the Pookie trends, one colour that has gained attention with its vibe and feel is the colour pink. It is a new trend which is one of the most attractive ones for people who want a cheerful, productive, and bright feel. You can create soft and elegant pairs beautifully with hunter green, navy, gold, and white along with pink to create an inviting feel in your interiors. The combination of black and pink is the new high in the world of trends.
8. White Open Concept Kitchen
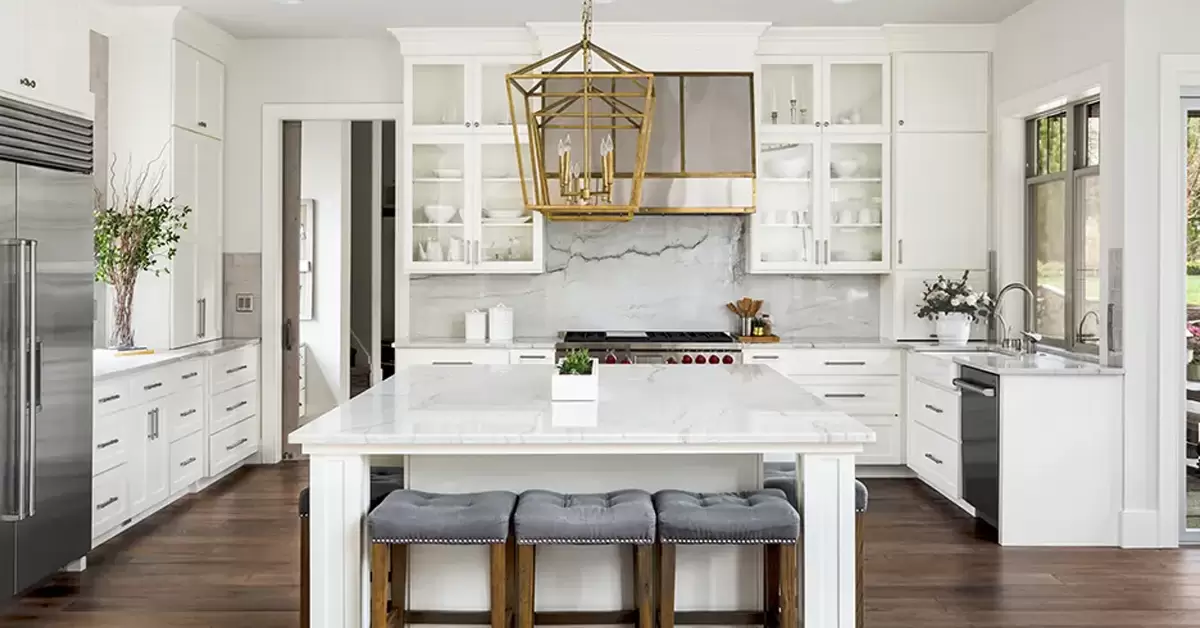
The definition of luxurious interiors starts with the colour of white and other muted shades such as cream, peach, off-white, and light shades of beige. The white colour palette proves to be an incredible choice for creating fresh, bright, and calming interiors that define the class. You can opt for white cabinetries, white countertops with contrasting panelling, or furnishing with darker dues to bring out the beauty of the spaces and optimize the ambience to enhance the standards of calmness and comfort.
9. Bold Look With Colored Appliances
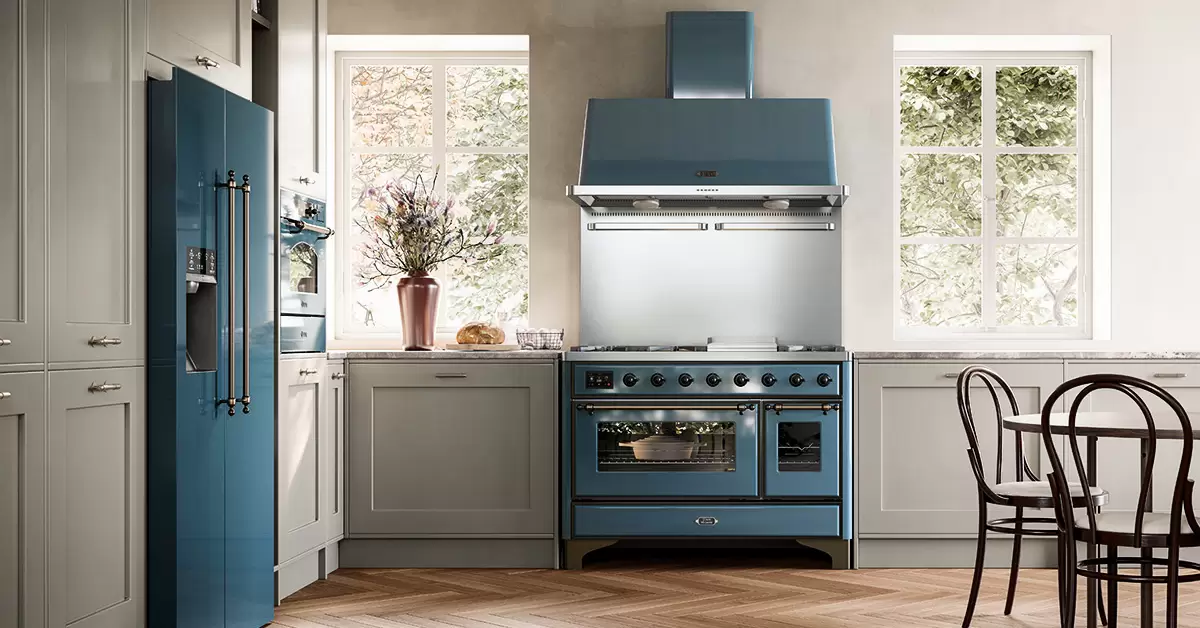
Do the bold interiors that are dominated by the black colour scheme tempt you? It is the look, particularly for those who wish to have a dramatic and bold look in their kitchens. But all black might give a horror feel so that’s a no-no. Instead, you can go for coloured kitchen appliances like an aquagreen green refrigerator, or a black kitchen chimney to make a focal point of your home. These elements will make your kitchen stand out and bring an architectural interest to your home.
10. The Premium Touch of Gold
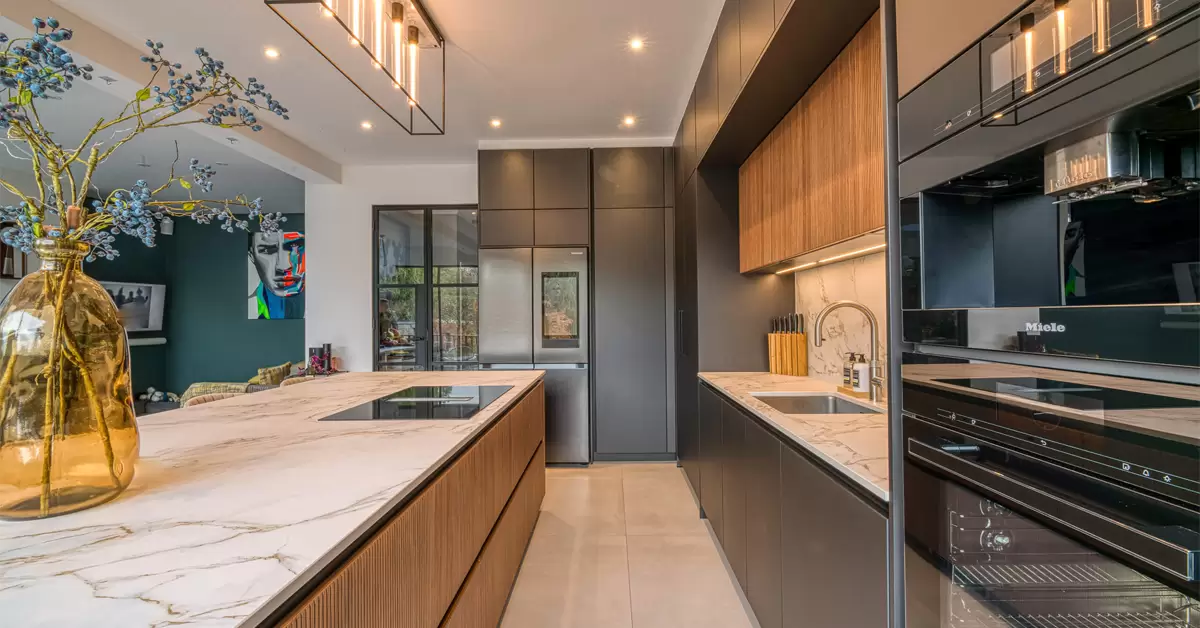
The look of gold has lifetime access to the ability to add timeless elegance to any structure or space. You can opt for golden accents in the appliances, cabinets, backsplashes, or lighting fixtures along with rustic, beige elements and a white theme that can add a Scandinavian feel to the kitchen. The sleek, golden pendant lights can be a perfect addition to it. The pretty plants, wooden dining table and chairs, and the golden stylish decorative elements can contribute to the impressive factors of the design. The Golden and white look proves to be the best way of creating luxury within budget.
11. Harmonious Open Concept Kitchen
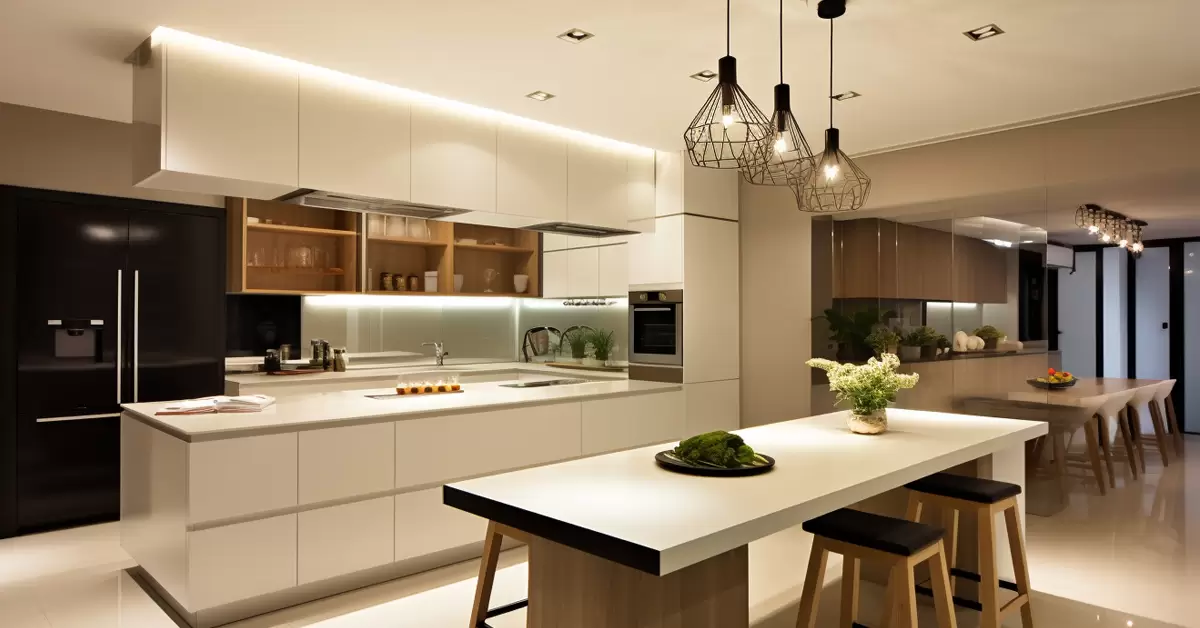
It is not always necessary to go for neutral shades and themes to make your interiors look classy and rich. Let your creativity flow with the neutral as well as pastel shades to create a perfect combination of cheerfulness and harmony in the kitchen. This is one of the most unique modern open kitchen designs as in this design, you have the freedom to go for beige flooring or a wooden island along with shades like pastel, pink, blue, orange, green and others to add a touch of fun and excitement to your kitchen. You can also use a chandelier for a beautiful flair of elegance.
Dive Into Unique Materials And Ideas
12. Wood-Based Open Kitchen Interior Design
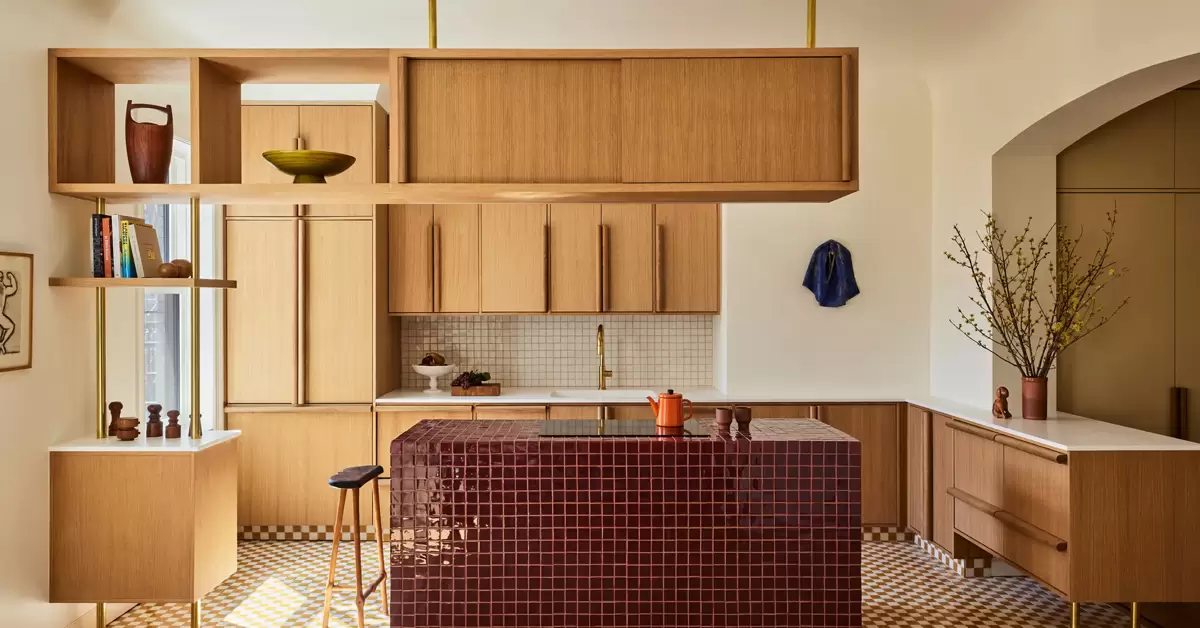
Wood is considered to be one of the most luxurious elements that adds a warm touch to the interiors. Wood speaks of class, of tradition, and of the feeling of the home. You can use the timber for the different components including countertops, flooring, cabinets, and even wall decor and glossy kinds of wood for the regal look. You can also opt for materials like teak, rosewood, oak, or stained wood for a unique style and a premium finish that adds to the value of the interiors.
13. Create An Industrial Style With Depth And Character
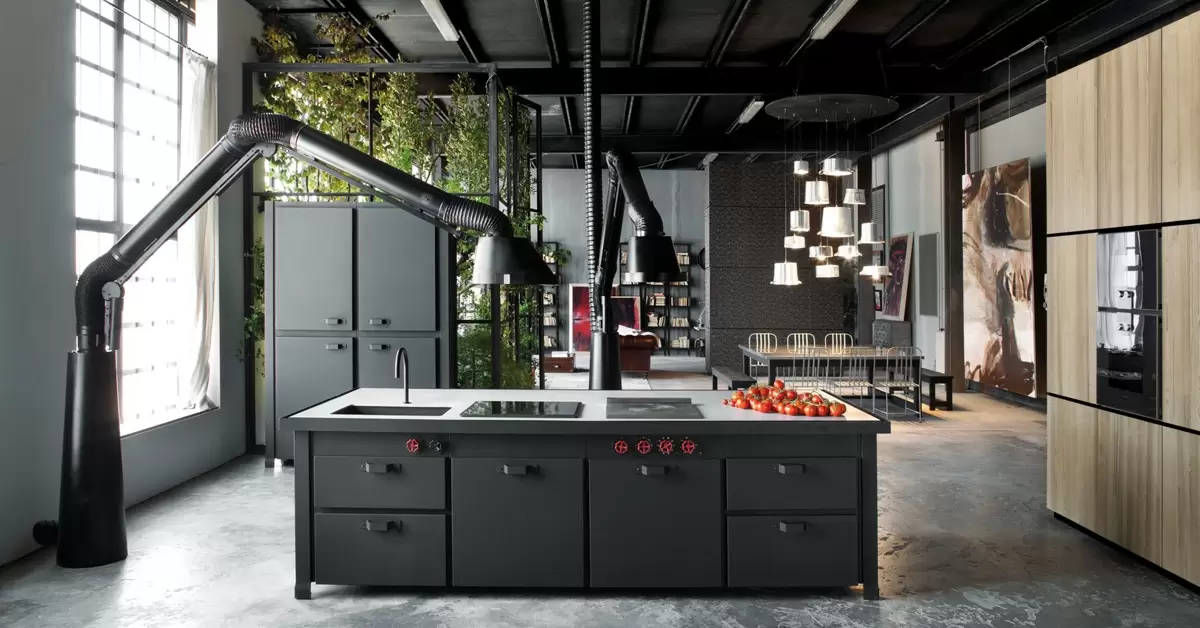
If you wish to have the celebrated minimalist yet luxurious look, you should consider the elements and structures that can create the industrial style of sophistication. The elements such as exposed brick walls, metal finishes, and concrete countertops along with a cream or white theme can add a touch of industrial chic. The white cabinetry, silver appliances, and pendant lighting along with a rustic dining setting can help you create a classic look that excels at functionality and practicality. This is a bold look that will make you feel confident and productive with the vibe.
14. A Rustic Open Concept Kitchen
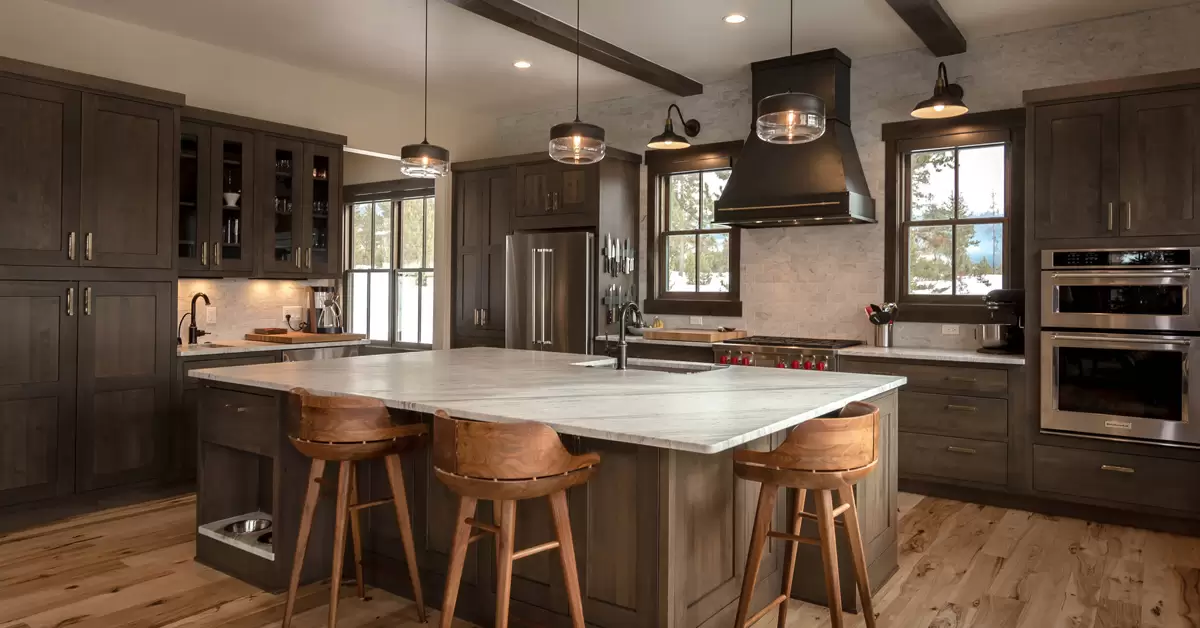
The kitchen is one of the integral components that are responsible for supporting the livelihood and the lifestyle of the people. A rustic touch can add a mid-century style while offering suitability in high-tech kitchens. You can build the look and feel with exposed walls, unpolished wooden furnishings, cement countertops, or acid-washed decor for the unadulterated feel of the interiors. Additionally, you can also use wooden stools or wooden utensils to add to the ambience and the rustic vibe along with traditional lighting ideas.
15. Use Natural Materials For A Textured Touch
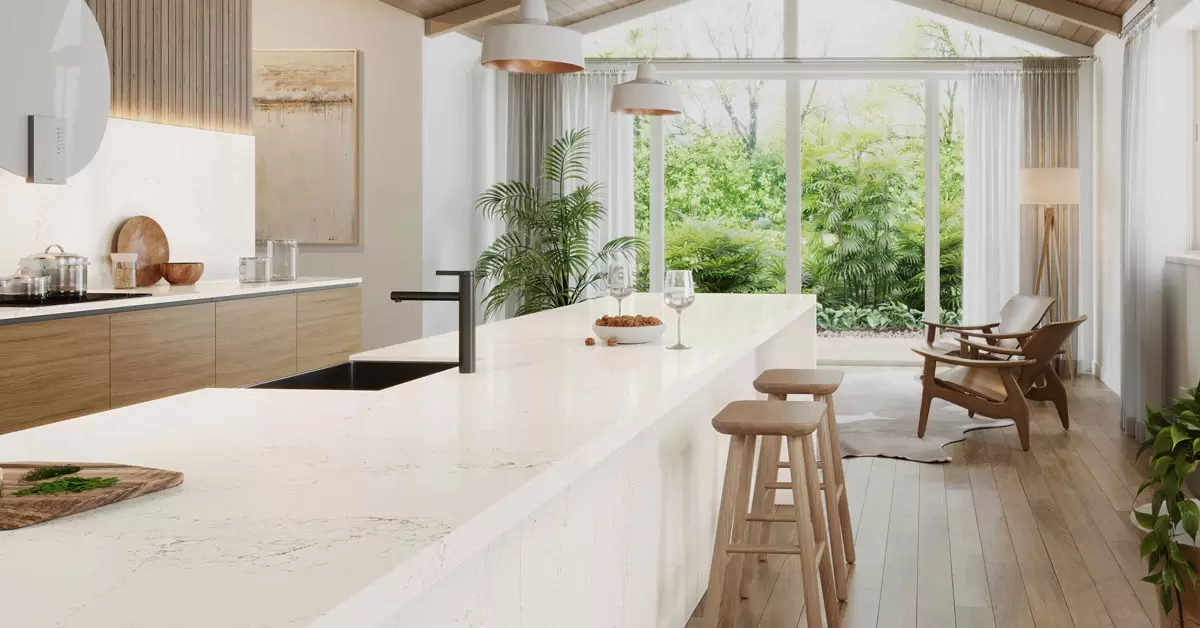
Everyone wants a luxurious kitchen that wows everyone but you need to create a kind of design that reflects your personality and perspective. Going for textured finishes can be a great option to achieve that. You can include materials such as stone, wood accents, bamboo, or cork to create a warm ambience. Other than that you can use numerous eco-friendly materials that can not only enhance the energy efficiency, and environmental sustainability of the structures but also add to the overall value of the property.
Leverage Elements For Maximum Efficiency
16. Modern Open Kitchen Design With Ambient Lighting
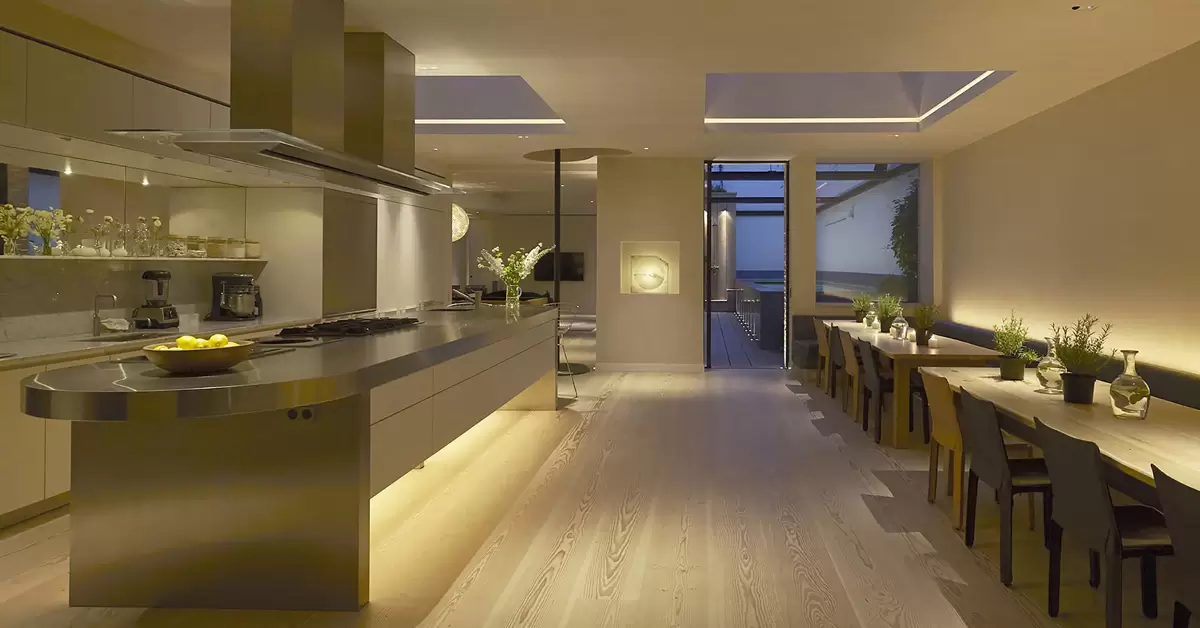
The kind of lighting you opt for plays a critical role in describing the vibe, ambience, and tone of the interiors and it is the one that gives a character to the space. So you can opt for a minimalist design in your kitchen and leverage the warm and inviting characteristics of the lighting to create your personalized feel. You can place LED lights on the ceiling, and pendant lights on the countertop, and the doors and windows allow the natural light to breathe positivity and productivity indoors. You can also go for smart lights or mood lights for an enhanced feel.
17. Build An Open Kitchen Design With Hidden Storage
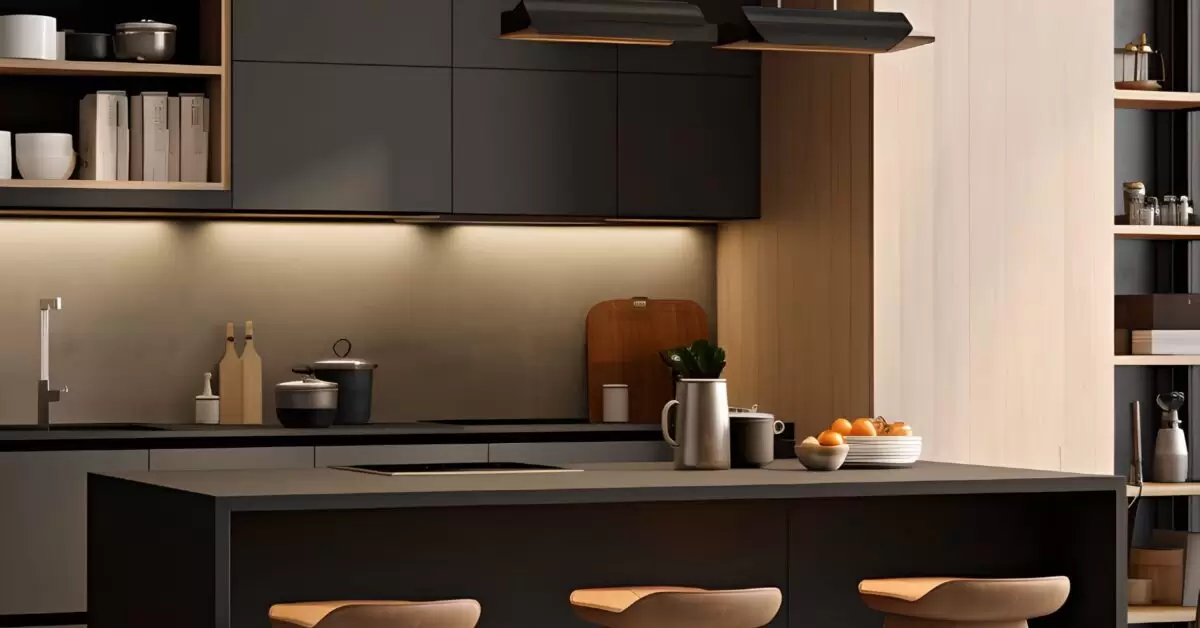
This is an innovative open kitchen design for small houses as it incorporates the use of smart and concealed storage options that help with storage needs without taking up extra space. The cabinets with sliding doors or under-cabinet drawers, multi-drawer cabinets, and foldable drawers are some of the options that add a surprising element to the kitchen. These secret cabinets can store everything that you do not use regularly or appliances to create a less cluttered and organized feel in the kitchen with enhanced functionality.
18. Seamless Indoor-Outdoor Connection With the Windows
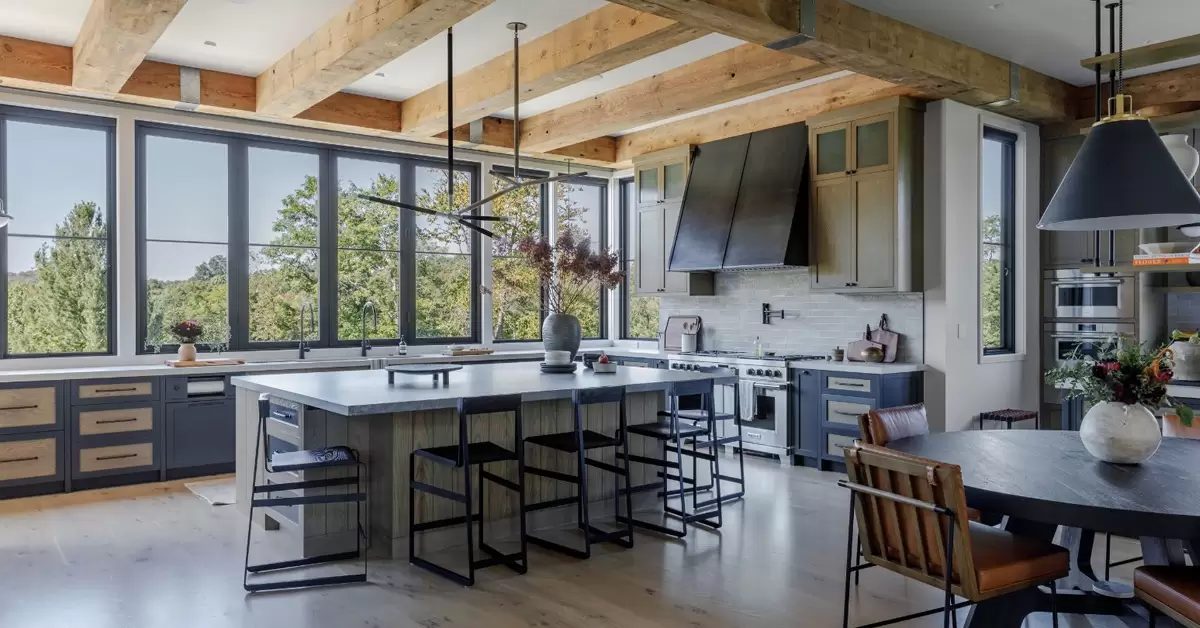
This is the perfect modern open kitchen design for you if you have a stunning view outside or access to the garden or patio. If you attach the backyard or a garden to your kitchen with a window or a door, it will be the wow element that will enchant your home. You can use the large sliding or French windows or doors or the glass partitions to ensure the free flow of natural light indoors with controlled ventilation. This is the best if you have a knack for barbeque nights or like to sit in the garden with your coffee and a book.
19. Smart Open Concept Kitchen
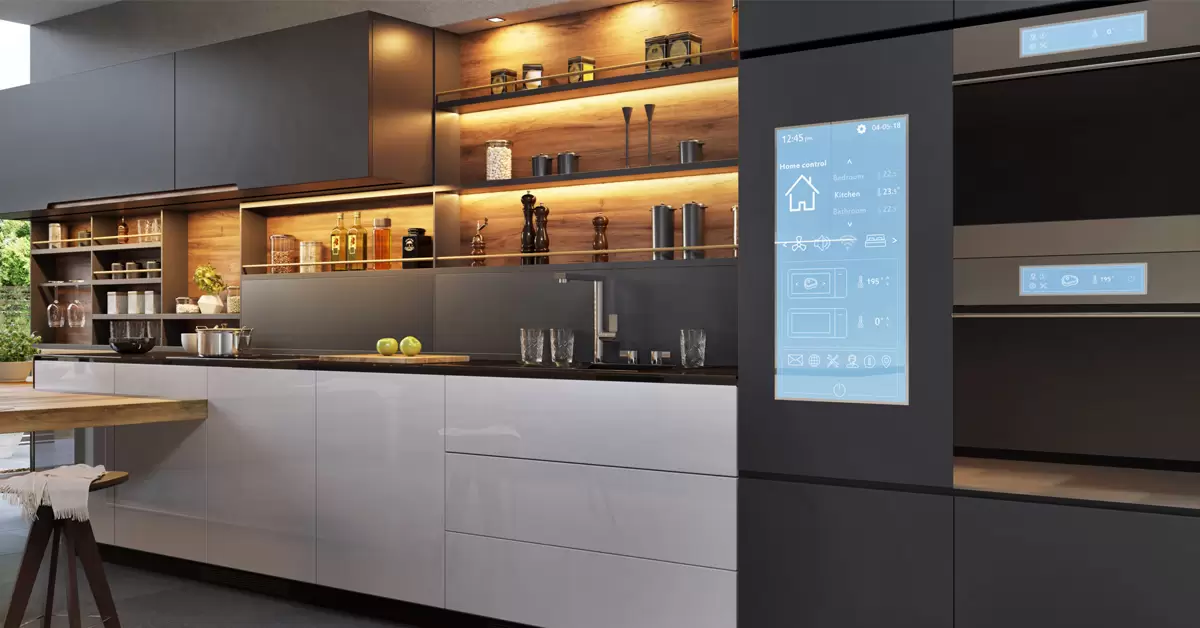
This is the newest and never-dying trend as nothing can make you happy in the long run other than comfort, convenience, and efficiency. A Smart concept kitchen as the name suggests is a growing trend that includes the use of the high technology kitchen equipment such as fridges, steam ovens, and dishwashers along with built-in appliances, motion sensors, hot water taps, and others to add to the ease of operations taken out in the kitchen and enhance productivity. This is a kind of kitchen that, no matter how small the space is, makes the act of cooking therapeutic and fun.
20. Enhance Your Massive Kitchen With Two Island Kitchens
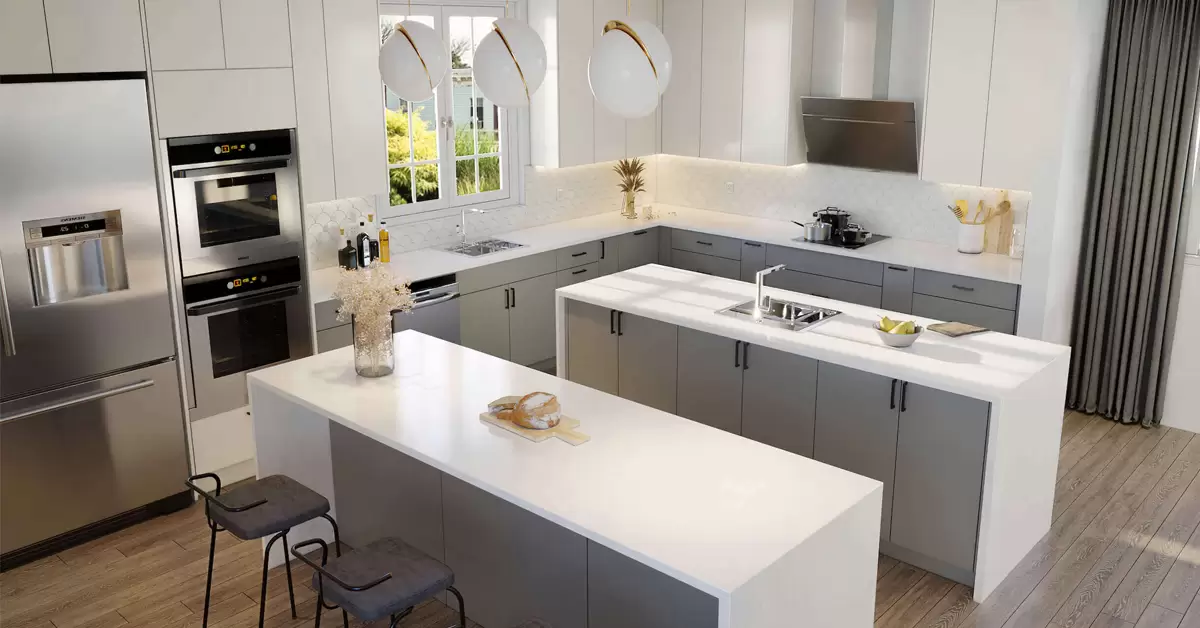
If you have a massive kitchen space, then you can consider utilizing the large space with the installation of two island kitchens. This can add to the countertop space, storage space, and seating areas for the occupants thereby promoting improved functioning and practicality of elements. You can use one island for food preparation and stuff and the other for snacks, dining, or having your evening coffee with friends or family members. This kind of modern open kitchen design is often equipped with smart appliances and elegant storage options for a well-organized premium experience.
21. Traditional Casing Style for Open Kitchen
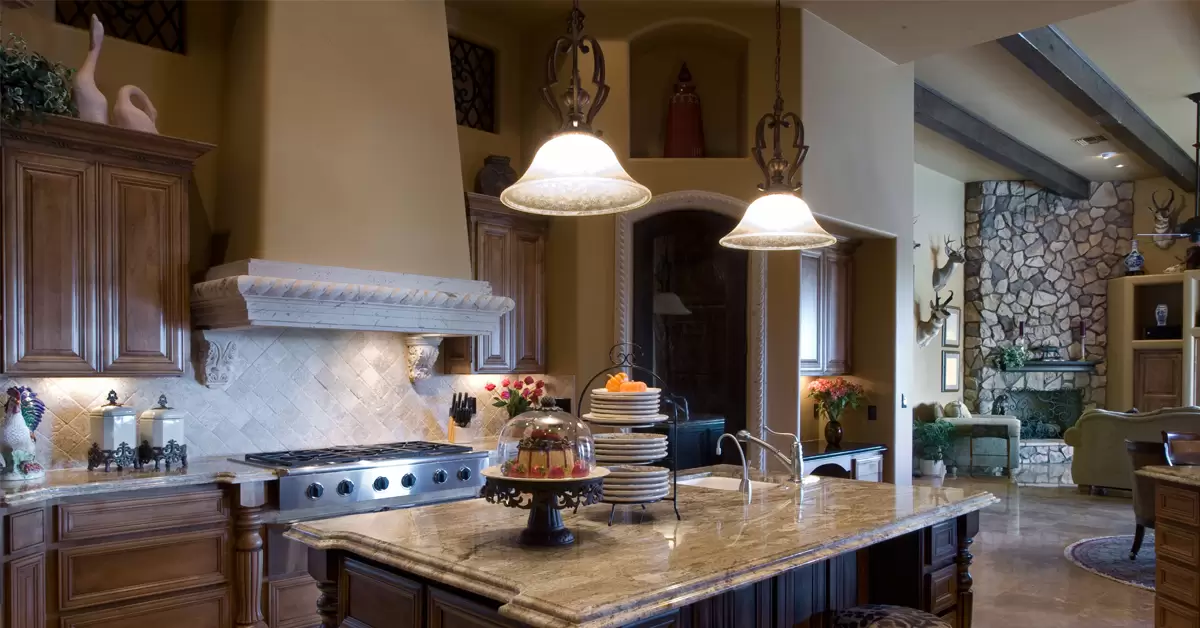
The traditional open kitchen design ideas are the talk of the town in the present era with the rising inclination of the people towards aesthetic colours, designs, and the ambience of aesthetic interiors. If you want that feel, you can opt for decorative casing made with POP, wood, or any other material to open up the kitchen while honouring its style. Additionally, you can also include an antique chandelier along with vintage lighting fixtures for a vintage vibe that glorifies art and culture. Stay true to your roots and enhance functionality at the same time with innovative appliances and the traditional feel.
22. Streamlined Storage With Open Shelving
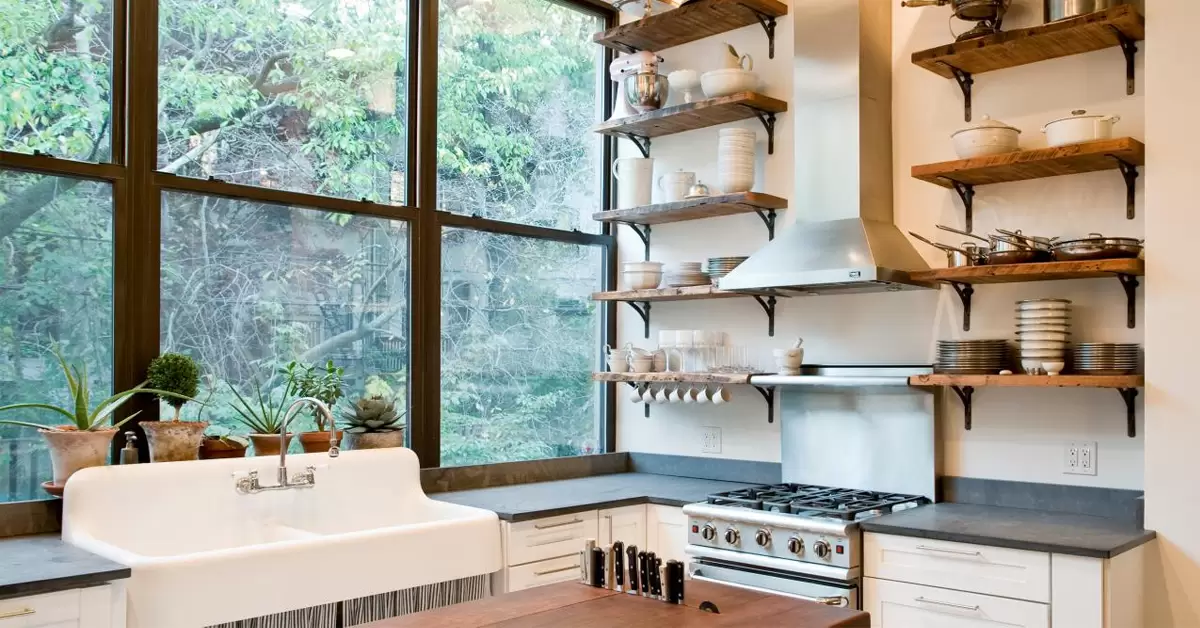
This is quite crucial for every design that the final look feels decluttered and well-organised with the diverse storage options taking up most of the wall space. Open shelves prove to be the perfect addition to the open kitchen design for small houses with their ability to offer a sense of openness to the interiors with the decorative look of the open shelves. You can place such shelves above the kitchen sink, stove, or other unused wall area for the storage of jars, bottles, and daily-use utensils. They add an organized look with beauty and comfort to the kitchen.
23. Elevate Your Open Kitchen With Beautiful Backsplashes
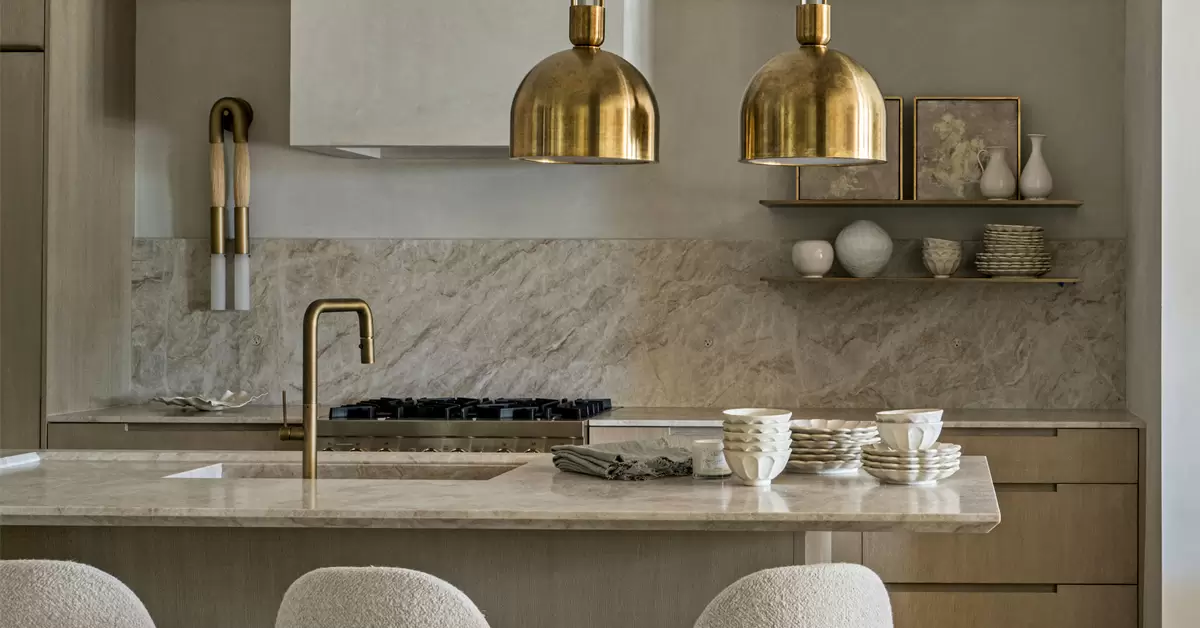
A backsplash can influence the complete theme of the kitchen and a fun backsplash is the perfect way to make your kitchen feel interesting and fun. The backsplashes come in a variety of colors and materials such as metal, wood, steel, copper, or other materials which can be customized based on your taste and preferences. You can create the beauty of modern aesthetics by opting for a metal backsplash with a brushed finish or a cheerful feel with a tempting black-and-white pattern that speaks of architectural interest. It can add an inviting and comforting feel to your open kitchen with the safety of operations.
24. Tempting Open Kitchen Design Ideas Featuring Glass Partitions
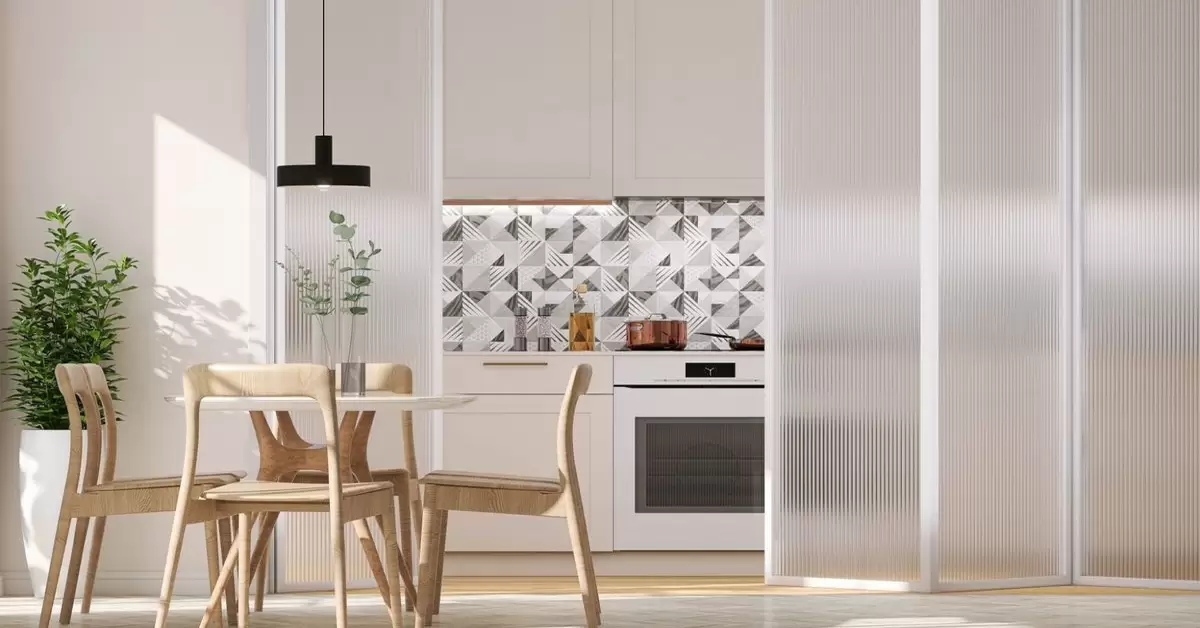
Partitions are a common feature when it comes to open-concept kitchens in India as people consider the kitchen a sacred space and thus often want to separate it from the lifestyle of the other spaces of the home. For a sophisticated and luxurious feel, you can opt for a glass partition that ensures effective segmentation without taking away the feel of light and space. This is the perfect choice as the translucent or transparent glass allows you to engage in the conversations of the living room while separating the kitchen at the same time.
25. Advanced Kitchen With Maximum Utility
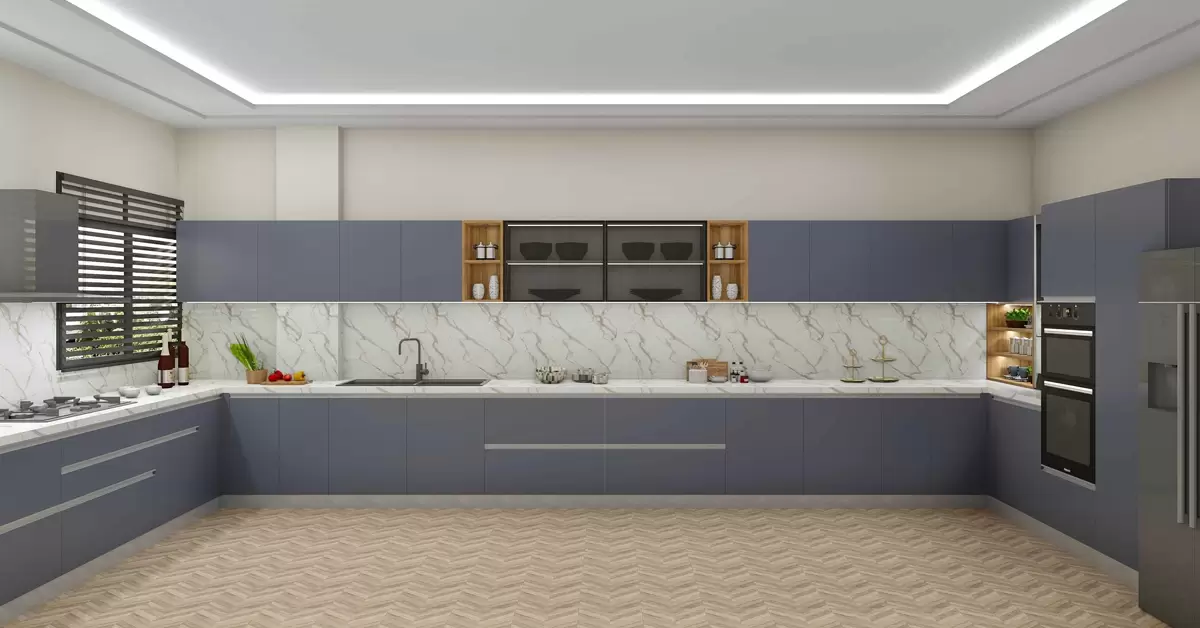
One of the key challenges for people who have an open-concept kitchen is the limitation in storage that makes it difficult to manage all the spices, raw materials, utensils, dishes, and other tasks. However, with the advancements and innovations in the industry, this can be effectively avoided with smart utility options, such as lofts, pull-out pantries, and storage bins that add to the storage space availabilities. You should try to ensure that the theme of the utility lofts is as same as the overall theme and white or other neutral colors can be incredible choices for the elements.
26. Kitchen Arch For The Modern Open Kitchen Design
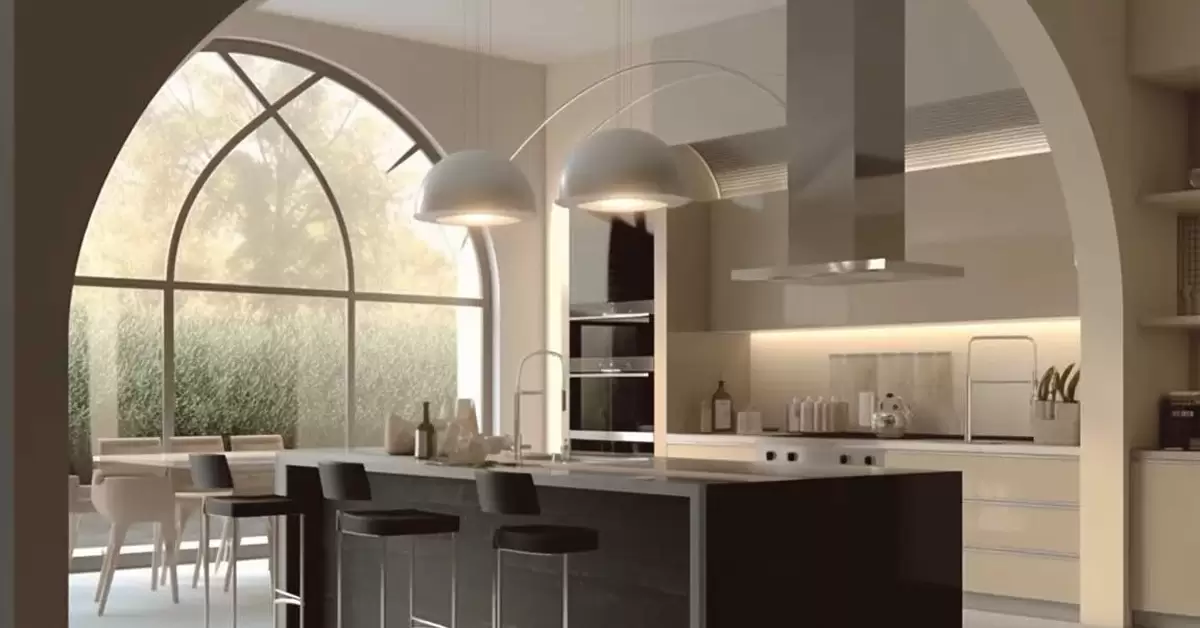
Arches have been an important part of the architectural and design industry for a long time now with the grace of luxury it carries in its design. If you wish to have a feel of royalty and grandeur in your kitchen, this is the perfect open kitchen interior design for you. This is quite an expensive idea that includes adding an arch to the open kitchen for a sense of lavishness and creativity. This includes creating arches of various shapes and design elements and also has an embedded shine to it to add functional decorative elements that speak of class.
McCoy Mart: Assisting People With Dedicated Services of Excellence
We come from a culture where even if we wish to buy an appliance or a piece of furniture, we will first seek recommendations from experts or acquaintances, consult numerous suppliers, and then make an informed decision to make a smart investment. In such dynamics, finding a perfect design on the internet and then consulting one modular kitchen manufacturer for the same seems quite complicated and overwhelming.
McCoy Mart was established in 2017 with the same thought. We wish to make the lives of the people simpler and more convenient and that in a field that is quite complex to decipher. We help you with expert knowledge and recommendations and provide you with a plethora of interior designers, kitchen remodelers, modular kitchen manufacturers, and other construction professionals who can help you build the perfect kitchen with precise work. You can compare, analyse and get the best services for you.
Read Also: 20 Parallel Kitchen Design Ideas That Will Optimize Your Space

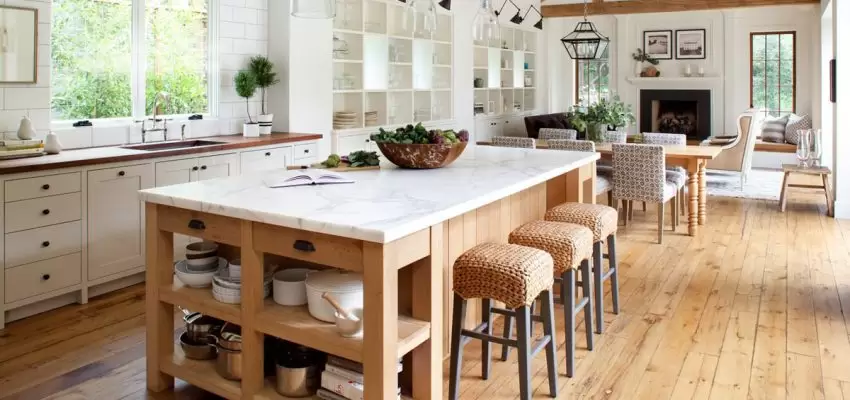
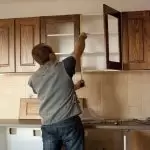
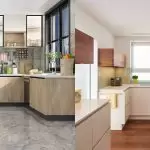
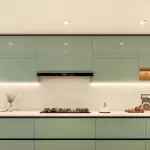
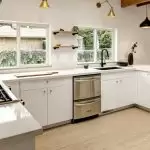

















Post A Comment