Windows’ is derived from Old Norse word – vindauga—vind+auga = wind+eye. Windows are to buildings what eyes are to the face. Windows and doors blur the distinction between the inside and the outside world. They are defined as an opening in the wall made to facilitate ventilation, light and view. Fenestration also increases the need for uPVC window fabricators. How much of a building exterior is covered with openings, in particular windows and doors, how transparent is the enclosing glass, and the arrangement of openings are some issues of fenestration
Post your Requirement
We spoke to many experts on the latest in design for windows & doors, on latest technologies, preferred materials and on challenges faced by the industry. Here are some inputs.
Windows: The Design Elements
Windows are communication links between external and internal spaces as they facilitate one way or two way visual interface. This is guarded by the type of glazing used, location and scale influence, the type of visual communication and link to the surrounding. For example, various types of traditional Indian fenestrations are mentioned below:
- Jalis or perforations: It is just an obstructed vision
- Normal glazed opening: clear vision
- Bay window or Jharokhas: It is a transitional space between the exterior and the interior which results in a beautiful combination of space + light + visual link + exterior view.
Enquire Now for Bay Windows
Position of windows in the space governs the air movement, creating peculiar environmental conditions in space.
Windows as a puncture help illuminating and enlightening the space within. Its varying size and capability dramatizes space.
Windows as a scaling element: Windows becomes the external scaling reference for monumental buildings to assess the height and width of the buildings and to arrive at a proportion for all other elements with its surroundings. Example: IIM Ahmedabad.
Windows as a façade modulator: Depending on the size, form, number, placement and articulation, windows alter the perception of a building, bringing in aspects of lightness, rhythm and sculptural quality. Example: Hawa mahal, Jaipur and Centre for Development Studies, Thiruvanathpuram.

Madhu Chandhok,
Founding Partner &
Director of pip2020
According to Madhu Chandhok, Founding Partner & Director of pip2020, a Gurgaon-based design studio, fenestration design should be fit for purpose, operational efficiencies and requirements. Windows and doors are major architectural components in building design. One has to consider parameters such as aesthetics, environment control, built environment of the surrounding, safety aspects, ease in installation and maintenance during design.

Kapil Handa, Managing
Director and Principal,
STUDIO DRA
The placement of doors and windows in a given space is based on the requirement of internal layouts, light and ventilation, observes Kapil Handa, Managing Director and Principal, STUDIO DRA. Therefore, based on client requirements and costs, materials for the shutter and frame are selected. For external windows, considering the climate of India, uPVC door/ windows and frames have limitations in withstanding challenges of hot climate, adds Handa.

Manjunatha Hanji, DGM Ar-
chitecture, K. RAHEJA CORP
Manjunatha Hanji, DGM-Architecture at K. RAHEJA CORP agrees with Ar. Handa regarding preference of materials i.e., solid wood for high-end residences and Aluminium /uPVC for mass housing projects. Wooden finish aluminium/uPVC windows are preferred for high rise luxury apartments/ villaments.

Vasudevan R Kadalayil,
Principal Architect,Ecu-
mene Habitat Solutions
Vasudevan R Kadalayil, Principal Architect at Ecumene Habitat Solutions also agrees that in the residential real estate market, there has been a marked move away from hardwood to aluminium and uPVC, primarily due to non-availability of good quality hardwood requisite quantities. Conversely, Aluminium and uPVC windows are manufactured at an industrial level and hence are able to match the demands of real estate developers.

Shilpa Madangopal, Archit-
ect,Urban Designer, Associate
Professor, SJB School of
Architecture and Planning
Technology advancement has seen the evolution of windows and doors from huge sections of frame and shutters to slim and standardized box sections of metal windows, to the present days’ slim and strong uPVC windows, says Shilpa Madangopal, Architect, Urban Designer, Associate Professor, SJB School of Architecture and Planning, B.G.S Health city, Bangalore. Replacing firm lines of shutters with crisp lines and minimalism characterize frameless
shutters. Sliding doors are replaced by sliding and folding doors since they occupy less space and provide more openness.

Abhishek Bij, Architect,
Design Plus,New Delhi
Abhishek Bij, architect from Delhi based firm – Design Plus, says that the reason for increasing use of uPVC and aluminium doors and windows for residential, commercial and Institutional Projects are easy installation and maintenance. He adds that uPVC ensures environmentally sealed interiors when compared to conventional MS or wood. “Preference of uPVC over other materials is because uPVC industry is an organized sector unlike aluminium. In addition, the myth of aluminium glazing being substandard is difficult to break away from”, opines architect Bij.
Enquire Now for Aluminium Doors

Fahed Majeed, Principal
Architect,Fahed Archit-
ects, Kochi, India
According to Fahed Majeed, Principal Architect at Kochi-based Fahed Architects, new products are launched every fortnight worldwide, but these products seldom reach the Indian market on time. On latest developments, Fahed points out that systems capable of incorporating solar panels for power production are gaining ground. Motorized shutters that open, close, tilt or slide depending on the orientation of the sun is another smart innovation. Smart Glass is now used in fenestration to minimize solar gain. According to Fahed, the next level of advancement would be in edge sealing detailing, drains and automated shades. “Improving edge conditions and glass fixing details would give us a product with better acoustic properties,” says Fahed.
Over the years, many European companies have entered the Indian market with well-engineered aluminium and uPVC sections. According to Vasudevan, such products are now increasingly prevalent in upper middle class homes. Windows with superior hardware have provided designers with the option of going for larger glass panes.
Doors
A door is a moving structure which allow access to an enclosed space, such as a building or vehicle. Typically, doors have an interior side that faces the inside of a space and an exterior side that faces the outside of that space Doors normally consist of panel, with interior and exterior faces, which swings on hinges or slides or spins to permit access.
Doors can be of three categories based on function, says Architect Shilpa Madangopal.
- Exterior doors: More sturdy and strong
- Interior doors: More elegant and slim and creates a composition with the inside Ambience.
- Balcony doors: Creating visual link between exterior surrounding and interior spaces, becomes an integral part of the elevation. It should be strong and elegant too.
On trends, Ar. Vasudevan opines that the residential real estate market has been using flush doors which are factory made. Pre-treated and industrially produced door frames and shutters have become the norm. But in private higher end homes, use of teak and other forms of high quality hardwood are preferred for door frames, with the shutters being either panelled doors with modern designs or flush doors finished with high end materials.
Enquire Now for Flush Doors
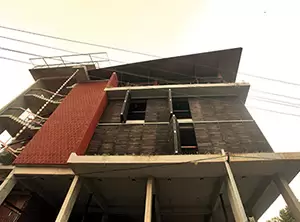
The Amicus Group Corporate Office By Fahed Majeed, Principal Architect, Fahed Architects, Kochi, India
The façade is finished in exposed concrete, timber fenestrations, Wienerberger bricks and glass. The materials used in the façade were chosen to create a play of textures, earth colours, transparency and light. The use of Wienerberger bricks instead of regular brick masonry has reduced the cost and added to the thermal comfort within the building, longevity and fire resistance. The base finish texture of terracotta and use of wooden shutters sandwiched in glass compliments the building and its functions. The window shutters are meticulously designed to keep them from buckling under the load. Thin sliders of wood and glass are sandwiched together, providing optimum transparency whilst resisting dust, heat and rain. These windows slide either ways allowing maximum possible light to enter into the building during working hours.
According to Fahed Majeed, people prefer bigger doors. Primary door is available in wood, steel, hollow core with veneer or stretch PCV. For framing, wood, MDF, ceramic, steel, etc. are used in different profiles. Hardware used includes bearing, hinges, concealed door closure, etc. Flush doors are soulless doors and are used largely in low budget projects, says Fahed.
The trendiest door frames are ones that can be flush with wall finish! They are pretty smart but very European, says Fahed. Fire rated doors are a completely different gambit altogether.
According to Kapil Handa of STUDIO DRA, prelaminated doors and skin doors are readily available in market with designs options saving time in window construction. Manufacturers offer frameless doors, composite frames, louver integrated windows, slim aluminium frames sections, etc. which help in achieving the desired interior and exterior aesthetics.
The hardware used in door systems makes it intelligent by integrating new age requirements, observes Ar. Fahed. If tractional doors are not well sealed, it could result in marginal air loss, especially from the bottom. Companies like Hafele have launched systems that can be mounted at the door bottom. When shutters are closed it pushes down a seal, making the door air tight, he adds. Metal doors are more reliable in performance. Wooden doors could eventually fail or face issues related to expansion.
Hardware
There has been a huge improvement in the availability of good door and window hardware – both imported and indigenous, affording architects larger flexibility in fenestration design in terms of combinations like large panels of sliding-folding doors, or larger panes of glass amongst others, says Ar. Vasudevan.

Marketels Head Office by Arun K. Bij,Abhishek Bij, Design Plus, New Delhi
Various digital massing models were generated on the façade of the Office of Marketels, a renowned travel and hospitality company. The skin, in terms of a MS jaali, provided the much needed relief from the harsh summer sun and also carries the world map which symbolizes Marketels’ playing field. Each module of the Jaali comprises of 4’x2’ MS panels hand cut to conform to a precise template generated by an algorithm. A relatively mature digital algorithm provides accurate 3-dimentional data in terms of turn-lines, bracing locations, mutations, perforation dimensions and this data was read by a very low tech fabrication team. 216 Panels comprising of 103 panel types were cut, welded, and bolted manually with hand held tools.
Architects Bij and Fahed agree that the developments in hardware systems are fast catching up. Hardware being developed addresses environmental insulation issues that a conventional wooden doors face, adds Bij. Fahed points out that the changes are in the hardware system configuration. “Better or newer solutions are available today in terms of its hardware and operations. The conventional window offered 100 per cent opening but the subsequent sliding ones gave only 50 per cent. I think we strive to keep our projects well ventilated and shaded as that is all that matters in the tropics,” he opines.
Fenestration: Design Norms and Applications
It is encouraging to see many companies venturing into the space of fenestrations – a trend that would have a long term positive impact on the way buildings are designed. According to Vasudevan of Ecumene Habitat Solutions, fenestration design is inherently tied up with the architectural character of a building. Hence the first design criteria one would examine is the composition of the fenestration in terms of the materiality of the windows, size of the window panes, the thickness of the frame members, colour of the frame and the overall character that one wants to portray in the building. Architects need to have clear understanding of climatic factors and effects of the weather on the fenestrations during design.
Architect Bij observes that the design and application of door and windows is directly dependent on the end use. It would vary from residential to commercial and also within each program, depending on the specific micro-programmes. Orientation, opening dimensions, fresh air charge required, HVAC, views, aesthetics etc. also play a pivotal role in deciding the application. The challenge is to balance cost with respect to the glazing size, says Bij. Every client favours a large opening, but with greater insulation and lower cost.
According to Manjunatha of K. RAHEJA CORP, fenestration element in a form-based code typically describes the required amount of window and door area as a percentage of the wall—for example 30 to 90 percent of a commercial ground floor facade, and 20 to 70 percent of the upper story facade.
This range varies depending on the context. While calculating the opening area of a door or window, many form-based coders exclude non-transparent parts such as lintels, frames, sills, and mullions. Historically, fenestration didn’t take up a large percentage of walls, but now a days this percentage is relatively more.
Mohini Mansions Commercial Office Building,Kolkata by Kapil Handa, MD and Principal, STUDIO DRA
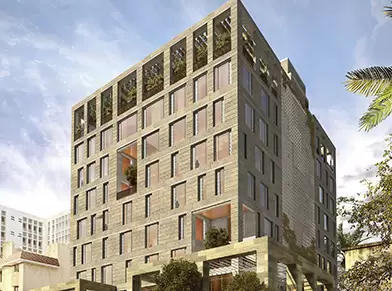
The design for the project Mohini Mansions Commercial Office Building called for well-lit internal office spaces. The architect achieved this by designing deep recessed windows with clear full height windows. A fixed jaali screen is planned for one third of the window to reduce the sun glare. All windows are openable to allow the ventilation. In comparison to a traditional façade of all glass curtain walls, this elevation treatment is far superior efficiency wise.
Ar. Shilpa Madangopal says that window area, as per building norms, should be one tenth the area of habitable rooms. Size of the window depends on the use of room that light requirements. Window wall ratio should be 60 per cent and skylight ratio should be 5 per cent as per ECBC 2007 code.
Architect Chandok observes that window standards are now shifting from Shading Coefficient (SC) to Solar Heat Gain Coefficient (SHGC), which is defined as that fraction of incident solar radiation that actually enters a building through the window assembly as heat gain. It is therefore necessary to keep these aspects in mind while specifying the type of glazing.
Sustainability & Window Designs
Natural light and ventilation are key elements for a healthy lifestyle. Depending on the region and its climate, it becomes essential to balance the amount of natural light with direct sun-light. Similarly, a balance between natural ventilation and mechanically conditioning of interior spaces is essential. For commercial spaces, air exchange is managed by HVAC systems whereas residential buildings may not have this luxury. Carefully planned vents/tilt-turns provide better interior environment.
Architect Manjunatha Hanji of K RAHEJA CORP points out that fenestration influences the social character of public spaces in terms of gelling with other buildings in the vicinity to create a visually harmonized and immersive landscape.
Most traditional homes in India have small windows. According to Ar. Vasudevan, this serves two purposes: first, to keep the interiors cool in the absence of active ventilation systems. Second, in traditionally agrarian communities, interior darkness is a welcome relief for people engaged in largely outdoor work. However, there has been a cultural shift to have well lit internal spaces of late. Proper fenestration design with right orientation can result in well-lit spaces devoid of unnecessary glare.
Daylight design is an important part of built environment. According to Ar. Handa, daylight provides a natural connection to the outside world and a sense of time, season and weather. Ar. Chandok points out that successful day lighting design should consider the use of shading devices to reduce glare and contrast.
How much daylight is adequate? Architect Shilpa Madangopal explains this through the diagram (Fig.1):
Guidelines/standards give minimum light levels required for different spaces with a view to minimize use of artificial lights. Some standards are:
- LEED CI guideline
- ASHRAE standards
- NBC standards
Indoor Air Quality is an important factor in design. Architect Vasudevan stresses on the need for having fenestrations design with an optimum combination of openable and fixed panes so as to ensure well ventilated spaces. Software programmes like TAS are available which aid in modelling natural ventilation in buildings, he adds.
Maintaining Healthy Indoor Air Quality: Proper orientation of a building to capture the summer wind while avoiding winter winds can help maintain healthy indoor air quality. This is demonstrated by Ar. Shilpa Madangopal through the diagrams (Fig. 2):
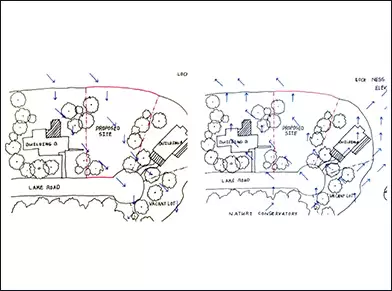
Total Daylighted Area for windows = 2H x (W+2mt)
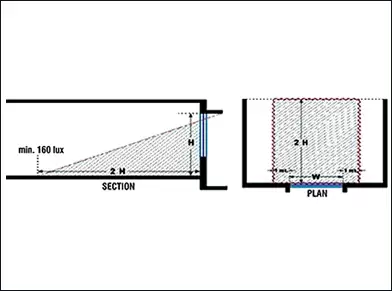
Winter wind not allowed inside the building &
Summer wind allowed inside the building.
Ar. Vasudevan also stresses the importance of well shaded windows through semi-open design on the shaded side and designing the sunshade to avoid the direct solar radiation. Shading is done using concrete slabs or louvers that come in wood, HPL sheets and aluminium. Double glazing cuts the heat gain by about 50 per cent compared to single glazing and is being used for office spaces, he adds.
Heat Gain and Energy Conservation: Energy Performance of a building can be modulated by climatic responsive architecture design.
- Considerations for hot summers: Solar heat gain should be minimized by using proper external shading or the more sophisticated glazing systems. The buoyancy effects of the solar heat on airflow can be used to lead the warm air to the higher levels of the building, observes architect Shilpa Madangopal. Fortunately, this is in line with the desired airflow patterns for infection control.
- Considerations for winter: In cold winter conditions, a high air-change rate is not desirable and could lead to low energy efficiency. According to Shilpa, building envelope design should be able to capture the solar heat and minimize conduction loss through the wall. Proper insulation of walls and double glazing is desirable. For extremely cold climates, a rigorous assessment using simulation techniques should be undertaken, so that the degree of cold is quantified. This would determine use of natural ventilation strategy for prevailing climatic conditions, adds Ar. Shilpa Madangopal.
According to Chandok, energy-efficient window systems minimize the heating, cooling, lighting load and hence costs. Results can be measured by performance based solutions using simulation tools such as AccuRate, FirstRate, BERS Pro and BASIX. Energy efficiency is also affected by improper sealing.
Passive Solar Design Strategies vary depending on building location and regional climate, but the basic guidelines remain the same. One has to select, orient, and size glass to maximize solar heat gain in winter and minimize it in summer.
In cold climates, it is important to have large panes of glass which can be oriented to heat the building during the day. In such places, well-sealed and insulated windows help in retaining heat within the building thereby reducing the energy consumption on artificial heating, points out Vasudevan. In warm and humid climates, windows placements that optimise cross ventilation help in reducing the amount of dependence on artificial methods of cooling are used. High performance fenestrations with double glazing, low-emissivity coatings, and blue/green tints, have become important means of energy conservation in modern construction, says Ar. Handa.
Acoustics
In increasingly noisy urban environments, architects have started specifying glass that can cut down noise levels. Double glazing and laminated glazing help in acoustic privacy. Frame sections in uPVC and aluminium that have well engineered seals are important to cut down noise, says Vasudevan. According to Ar. Handa, proper fenestration selection is important to eliminate unwanted sound or noise. By proper selection of double glazed unit, air gap between them, thickness of PVB interlayer, and thickness of glass, the desired acoustic level of 45 dB could be achieved.
Property of the glass used can cut down the noise and heat transfer:
- Insulated glass or Double Glazed glass
- Laminated Glass is a type of safety glass that holds together when shattered. It consists of two or more layers of glass with a layer of plastic film in between to which the glass adheres. It is also has excellent noise-reduction properties.
Challenges in Fenestration Design & Application
The challenge in fenestration design starts right at the allocation of its position and orientation, says Ar. Fahed Majeed. What does a window want to be? “I guess primarily, it should be able to provide security, should be well sealed, should be UV resistant and should be able to generate power, if viable. We are in the tropics and I think it should be like a breathable membrane. I am not comfortable with the idea of a window which cuts of air circulation completely when closed,” adds Fahed.
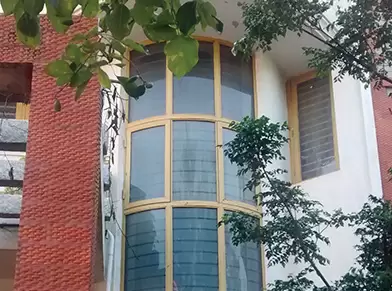
Huge window given at the stairwell, and side windows of the bedroom
at the west wall(image courtesy: Shilpa Madangopal)
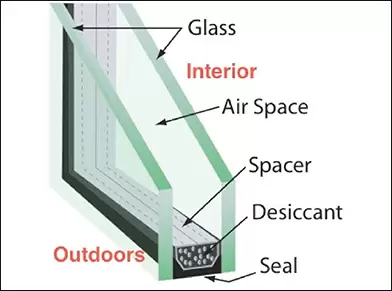
Fig. 3: Property of the glass used can cut down the noise and heat transfer
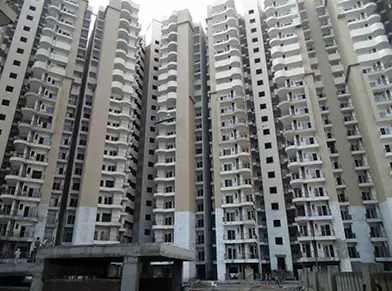
Ajnara Grand Heritage, Noida by Alpro Industries
Use of uPVC windows with profile system of German origin (aluplast) and German hardware (Roto) within the budget constraints were achieved. Collaborating with the client on design, timeline planning and phasing of the project for bulk production of similar sizes enabled Alpro team to work on minimalistic overheads and production costs by utilizing the huge capacity aided with automation. Reducing inventory carrying costs along with no timelines overrun and hence cost overruns are a vital feature for success of the project. Use of specially developed monorail system for sliders with one fixed and one openable panel was planned and executed. An additional snap on system of track for wire mesh was used to minimize cost. French doors with full opening, and double door without a fixed mullion in between were installed in the living rooms. The material, produced in a controlled factory environment, was lifted and handled with hanging platforms to control on site damage. These parameters helped the project to gain additional points on IGBC Green Building rating system.
More windows on north and south walls reduce the openings towards west and east. If a site has road on the west then it is a challenge to have the opening on the west side to create any kind of visual connections from the inner zone to external zone. Smart planning is required by placing a balcony or playing with the sizes and location of the windows to cut down radiations.
Most systems available in the organized market are developed in the west where the climates are extreme. For India, fresh air works and the difference between the out and in is not substantial (atleast in coastal regions). If the structure shading is resolved, it is possible to have a membrane that provides all the above feature and also breathe at the same time, says Fahed. The advantage with a mesh is that it facilitates unblocked view, good ventilation, and avoids insects. But the drain for this system needs to be well resolved says Fahed. A breathing window that minimizes the need to use AC would be smart for the tropics, adds Fahed.The size of the fenestration glass is still a challenge, says Kapil Handa, of STUDIO DRA. Bigger size glazing for uninterrupted views are preferred. But the systems with bigger glass cost two to three times the regular glazing. Therefore, a designer has to limit the boundary based on available.
In the Indian context, Vasthu plays an important role in the planning aspects. For e.g., master bed room positioning is in the South-West. The biggest challenge for an architect is to control the visibility and noise while giving sufficient openings to maintain a good ambience.
Maintenance aspects of fenestration is an important consideration while selecting the window, says Vasudevan. Maintenance implications need to be amply clear to the client at design stage. For e.g. basic window cleaning requirement is a factor. Ar Handa too iterates that cleaning of the façade fenestrations for high rise building is critical. However various technologies like roof cars and suspended platform systems are available for façade cleaning at a cost.
Security integration at the access points is anotherimportant criteria along with weather protection at the design stage, says Chandok. Problems such as no flashings, smothered or missing weep holes or loss of continuity in the water barrier are prime causes of leaks in window assemblies. These need to be incorporated and checked at the design level, explains Chandok.
According to Chandok, some checkpoints during the design phase that need to be considered to ease installation are:
- Top hung products such as bi-fold doors require structural assessment to minimize deflection
- Packing is crucial to avoid distortion through settlement
- Adequate fixings should be used
- Following the window manufacturer’s installation specification for the category and height of building
Criteria for Best Performance Windows
Products like double glazed and laminated glass for fenestration are being considered as serious options by users when it comes to sound efficiency, thermal comfort etc. says Handa. Different opening methods of doors and windows controlled by hardware, impact sound efficiency. Selection and installation of the hardware is responsible for efficient proper functioning.
According to Ar Bij, the following aspects decide the type and style of doors and windows:
- Program: The macro-programme (school/office/residence) and the micro-programme class/lab/bedroom/toilet/conference) decide the style and type of glazing.
- Orientation and resultant Insulation: At the planning stage, glazing is based on the longitude and latitude of the built space. Within this, depending on the N-S-E-W orientation of the room/building suggestions are made. A well planned glazing system effectively cuts down HVAC costs.
- Exposure to moisture, dust and similar environmental factors is another major consideration.
- Noise insulation: Cancelling sources of noise is critical and this affects selection of glazing. Here frame sections and glass (thickness and DGUs play a role.
Agreeing with Bij and Handa, Chandok also points out the importance of incorporating correct frame and glass specifications vis-a-vis environment. Manufacturer of window assemblies should verify compliance with window rating or wind pressure requirements as provided by the client, says Chandok. Water penetration resistance is also a design parameter.
Ar. Fahed stresses on the need for proper mounting of the outer frame which is critical for performance. There is a need to comply with all known material technical standards and specifications when designing, manufacturing and selecting windows and doors. Once specifications are determined, including the finishes and hardware, it needs to be confirmed by the fabricator. Windows should be tested and confirmed for the following criteria:
- Structural parameters
- Air Infiltration
- Operating Force
- Water Penetration
- Ultimate Strength
Some of the traditional systems used in the west were smart. Traditional windows in Europe were two fold or bi-layered, says Fahed. The outer one with the parliamentary hinge is a louvered metal sheet and the internal one is glass and wood. In summer one could leave the glass open and close the metal louvered. This format also takes care of security while facilitating air circulation.
As the construction market continues to ramp up, fenestration manufacturers need to ensure they are prepared to take advantage of growth. Key to capitalizing on growth is learning the trends, challenges and opportunities of the evolving marketplace. Companies should also consider investing in new tools and equipment, fostering and maintaining partnerships with their suppliers and customers, and gaining & parting knowledge and tools to maximize profits in the changing market.
Brand’s Perspectives
“Windows: Much More Than Just Opening in the Wall”

Nitin Jadhav,Product Market
Manager,Profine India Window
Technology Pvt Ltd
Architects and designers are experimenting with the window designs which could keep the noise, rain and dust away, bringing in more sunlight and help keeping the indoor air quality. More advanced options in framing material came in to comply the requirement.
Steel framing took over wood, the conventional material for windows and doors,with the growing awareness of environment and serious concern over deforestation. Steel framing has its own limitation on aesthetics and versatility.
Later, aluminium, due to its versatility and economy, has made it a preferred material. It is available in various shapes and choices of colours, and its structural attributes allows it to be used in most of the projects. Vinyl windows and doors have enjoyed growing popularity due to its desirable physical properties, design versatility, low cost, energy efficiency and ease of maintenance.
Though architects like to play with voids and solid space on walls and place windows, the main consideration is its user-friendliness and its performance. Windows installed at coastal areas and high rise building should be strong enough to stand against the heavy wind pressure. Guidelines have been identified under the IS 875, part -3 A commentary on Indian Standard Code of Practice for design loads for buildings and structures Part 3 for wind loads.
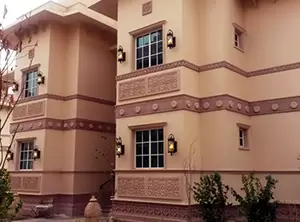
Windows should not allow the air and water intrusion under the windy condition. condition and should ensure safe installation at high rise towers. While installing frame, it is essential to keep proper space between the aperture and window frame, inorder to apply proper sealant. such as Silicon sealant or PU foam for best insulation.
Enquire Now for Windows Frame
Glazing for windows should be selected to take the advantage of natural light, barring solar heat transfer, increasing the efficiency of air conditioning unit, at the same time,cutting down the sound transmission. Window closing should be tight enough to restrict the external dust and smell maintaining the air quality.
“Large Openings, Multiple Colours and Finishes are the Trends”

Ar. Reema Jain, Director,
AlproIndustries
Large openings, multiple colours and finishes, use of sophisticated hardware and increased performance of windows and doors are the latest trends. Today, we are seeing demand for doors as high as 3 to 4 m and casements as wide as 2.5m or sliders as wide as 6 m. Not only does the door of these types require engineering for the right material and reinforcements, but more importantly the right hardware for the hassle-free movement of the door. People are preferring systems with integrated mesh solutions. The market is fairly divided between Aluminium and uPVC with high-end projects moving towards thermal break Aluminium. In uPVC, people are looking for options other than white.
Enquire Now for Casement Windows
Fenestration design norms are still in a nascent stage in India. In projects, they are limited to structural design parameters. In very few projects, concept of laboratory testing is being introduced. The costs for the tests need to be rationalized for increased usage of the same.
Fenestration design includes selection of the right type of solution with the right width to height ratios, structural stability requirements, acoustics and thermal performance requirements. During installation, care needs to be taken for the cavity to be of correct size before the window is installed. Appropriate treatment of cavity with insulation foam and silicone is essential to improve insulation and sealing properties. The drainage mechanism of the door/window should be integrated with the civil opening and structure.
Maximizing light and reducing heat gain are the main intent of fenestrations. It can be achieved by getting diffused light through solar shading devices, use of high performance glass, and use of integrated blinds in double insulated. system with integrated wire mesh bring in fresh air and protects from the menace ofmosquitoes/ flies.
“Select the Windows that Will Work Best”

Narendra Patel, Managing
Director, Torfenster
System India Pvt Ltd.
Before selecting new windows for home, determine what types of windows will work best and where to improve in energy efficiency. If the budget is tight, energy efficiency improvements to existing windows can help.
A window’s energy efficiency is dependent upon all of its components. Window frames conduct heat, contributing to a window’s overall energy efficiency, particularly its u-factor. Glazing or glass technologies have become very sophisticated, and designers often specify different types of glazing for different windows, based on orientation, climate, building design, etc. Another important consideration is how the windows operate, because some operating types have lower air leakage rates.
To ensure energy-efficient window, it is best to have a professional install the windows. Windows should be installed according to the manufacturer’s recommendations and be properly air sealed during installation to perform correctly. To air seal the window, caulk the frame and weather strip the operable components.
Green versions of windows are low emittance windows, which are coated with metallic oxide to block the sun’s harsh rays during summer and keep the heat inside in the winter, thus significantly brings down HVAC costs.
Double glazing and new window frames can make a big difference to the style and energy efficiency. The latest design trends in windows are based around the idea of conserving heat and renewable technology like solar PV in windows and reversible windows (the windows which can keep heat in during winter and expel it during summer). Using a small amount of electricity, advanced material -smart glass (electro chromic glass) charges ions to control the amount of light it reflects. In effect, this glass tints during the sun’s peak hours and returns to transparency at night.
“Bring More uPVC Technology to India”

Mr. Manish Bansal,
Director, Window Magic
As per Mr. Manish Bansal, Director, Window Magic, “In today’s time, people prefer designer windows and doors that give a beautiful look to their homes. They choose uPVC windows & doors over the traditional aluminium and timber windows. There is more than 50 percent growth in uPVC windows & doors in terms of cost and productivity and overall usage. The uPVC products are considered as eco-friendly and it is a smart alternative for wood. It is a natural insulator, hence provide a cool environment. While designing doors and windows, certain norms are followed. In many cases, uPVC doors and windows are explicitly designed. The main challenge is using the right product at the best suited space, at the same time, meeting the requirements of the loyal customers and setting high standards for themselves.”
The basic criteria for the best performance firstly is to understand the absorption of area/space where the window or door has to be installed. Secondly, the designer has to decide on type of glass. Thirdly, the size of a particular door and window is determined.
High performance fenestration features perfect insulation, superb safety and minimum maintenance. These uPVC doors and windows have become an immense mode of energy conservation. Fenestration is based on three principal energy performance characteristics, which have been identified by the National Fenestration Rating Council (NFRC) to be tested and labelled on manufactured windows, namely: Visible light transmittance, solar heat gain coefficient, and the U-factor. Site-built windows and skylights may or may not have such tested information available.

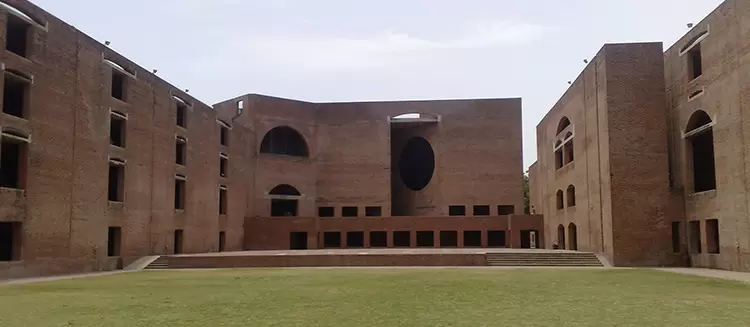

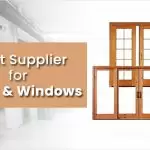



















Post A Comment