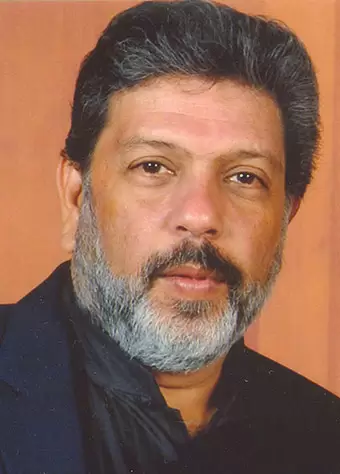
Sohrab S. Dalal
An outstanding visionary of the future of modern architecture in India, Sohrab S. Dalal’s architectural practice is an exemplary canon of cutting edge design with an interwoven element of the environment.
Post your Requirement
Equipped with a degree in Architecture from C.E.P.T., Ahmedabad, Sohrab made his first stint at designing with renowned Sculptor and Architect, Satish Gujral on the Belgium Embassy project at Delhi. After having gained diverse experience on national and international fronts, in 1985, Sohrab along with Sonali Bhagwati and KushrooKalyanwala set to roll their Architectural practice named Atelier. Their practice flourished as Atelier evolved into Spazzio Design Architecture in 1991, and then to Design Plus in 2010.
Having been the creative force behind numerous architectural landmarks across Delhi and all of India, Sohrab along with his collaborative network of 150 design professionals has an array of more than 300 successfully completed projects behind him.
Felicitated with a horde of international awards and accolades for a stunning portfolio of iconic structures to their credit, an exclusive interview with Mr. Sohrab S. Dalal, Managing Director,Designplus Architecture Pvt. Ltd. gives us a deeper insight into their architectural expedition and how their vision is set to transform the facades landscape in India.
WFM:Please tell us a little about your background and initial days of practice…
Sohrab S. Dalal : I did my architecture from the School of Architecture, Ahmedabad. I, Sonali Bhagwati and Khushroo (Kalyanwala) were inseparable right from the college days and it’s from there where our close association started. Together we all came to Delhi and started our small outfit called Atelier, way back in 1985. It was a proverbial ‘out of the garage’ office space in Vasant Vihar in South Delhi and had only the space enough for three people. When we hired our first employee, we discovered a unique way of accommodating him – by playing musical chairs, where one of us had to leave for the site and the remaining three utilized the three work stations. (smiles)
Back then we were mainly doing single unit homes which trickled our way mainly through friends and family, the way it is for most of start-up practices. Later we got a chance to take up some industrial projects and thus carried forth and brought the firm to what it is now.
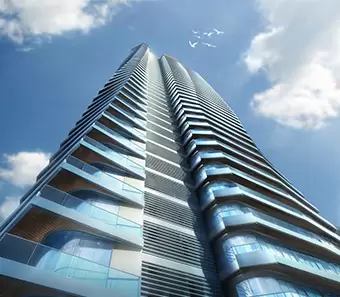
WFM: What made you choose Delhi as the destination of practice and not Ahmedabad?
Sohrab S. Dalal : Well, actually we just studied in Ahmedabad. I am basically from Delhi and so is Sonali Bhagwati. Although Khushroo was originally from Ahmedabad, he decided to come and settle in Delhi. So essentially all three of us were living in Delhi and thus it was only logical that we start a venture here. We started small; however, there was one important aspect about the firm that made it stand out in the long run. From the early days of the practice, there was always a good balance between architecture and interior work. I think a great deal of it was due to Kushroo, with his talent for interiors. So since early days of the practice, we always maintained a good balance between architecture and interior work. And, I think in the long run, that is something that stood out about the firm. Aswe could do both architecture and interiors equally competently, it became our USP. In the 1990s and subsequent years, many clients wanted the firms who could take up “build to suit” projects, i.e.,to do the building as well as design the interiors. With this ability of ours, we then did a number of built-to-suit projects for Eli lilly in Gurgaon, Adobe Headquarters in Noida, AmarchandMangaldas Headquarters here in Delhi, Quark Headquarters in Chandigarh, etc. We were also, to an extent associated with the building of NESTLE headquarters in Gurgaon.Even though the architect for the project was Mr. Hafeez Contractor, we got involved at the early stages and could do some architectural changesfor which we worked with the client quite closely. Thus, I think we were able execute these built to suit projects because of the interior and architecture expertise that we offered.
WFM: Please tell us about this transition from Atelier to Spazzio and then to Designplus.
Sohrab S. Dalal : Well, even at Atelier we had started on working for bigger projects. Actually, it was in 1991 thatKushroo decided to leave the architecture practice and get into a business of designing and manufacturing cast iron elements for interiors and exteriors. His family already had a cast iron factoryin Ahmedabad. So when he decided to leave, Atelier was discontinued. It was mutually decided that none of the three partners would use the word ‘Atelier’ for individual practice. That is the stage when Sonali Bhagwati and I together formed Spazzioand he moved on to form another firm which was into manufacturing of cast iron gates, railings etc. WithSpazzio, we decided to focus on new types of buildings and a conscious decision was taken to foray into hospitality sector. Soon after, we realised that we neither had the experience or in-house expertise to execute such projects. Hence, we decided to associate with some international firms working on similar projects and gain relevant experience and to get our people trained for the required skills.
WFM: How did the breakthrough in the league of big commercial projects happen from relatively smaller individual homes that you were doing?
Sohrab S. Dalal : Those days, we were already working with a firm called WOW Architects based out of Singapore, whose promoter and main partner, Warner Wong, has been known to me as a good friend and colleaguefor more than 15-20 years now.At that time, The Taj Groupwas starting a new brand of hotels called Vivanta.The first of the Vivanta was to be built in the ITPL Campus in Bangalore. When we were approached with an opportunity to design the first Vivanta, we came in as a consortium with WOW, which again is a multidisciplinary firm into architecture and interiorslike us and additionally into landscaping which we were not doing.This was an interesting opportunity for us as The Taj Group was also trying to discover what the Vivanta brand should be. The whole exercise saw a close involvement of Mr. Ratan Tata himself along with their Managing Director, Mr. Raymond Bickson, in defining and briefing us about their vision of how the Vivanta brand would fit in with the other products they already had on their portfolio. The project, consequently, turned into an exciting one.
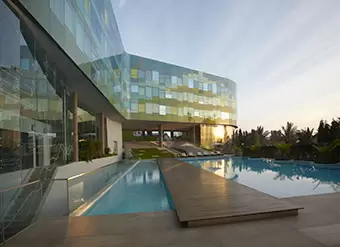
WFM: Please elaborate on the experience that resulted in this iconic structure with a fantastic multihued façade…
Sohrab S. Dalal : We had a brilliant rapport with WOW owing to the long association of close to 15 years. We were closely involved in the designing and worked as a team in close partnership right from the design state.Meanwhile, with Vivanta there were severe site and programme restrictions which were primarily posed by ITPL, where the height could not shoot above 24 metres. Bound to construct a very horizontal structure, we had to break the monotony by letting the landscape weave through the building, which became the central idea behind theproject. The courtyards at various levels move through the building. Also Bangalore’s lovely climate proved conducive to thisidea. It worked well programmatically for us also.
Vivanta was conceptualised to make a statement, and to make one without being tall as it was at the forefront of the ITPL.The real challenge was how to make a very horizontal building iconic. So we decided to use the façade and materials as design element. There is a play between exposed concrete and glass. We decided to animate the façade by bringing in coloured glass. Actually, the earliestvision for this project by Chuman was a pixellated image of the façade. Original concept was to have warmer colour tones at the site like thebrowns, greys, gold, and olive – all earthy tones. But when we did samples at site, it didn’t go too well with the concept. So, we gradually decided upon cooler tones of greens and blues. Now, it’s a composition of different colours of similar tone.
Like I said, the ultimate challenge was how to make a horizontal building iconic.We would refer to this project as a groundscraper instead of the usual skyscraper. So we stretched out and arranged the building around two courtyards forming the two lungs of the project. This project has definitely been one of the highlights of my working tenure so far. The only thing which didn’t work out too well was probably the quality of execution. Thought it was a very complex building and designed in detail, a lot was left to be desired on the quality front.
WFM: So, this is how you moved on to doing various hotel projects?
Sohrab S. Dalal : Yes, Vivanta by Tajwas the first hotel we did. Soon after that we were commissioned by Vatika to do The Westin in Gurgaon. The concept and schematics wasdone by Studio U+A. On The Westin, we were not involved with the interiors. But we worked with U+Afor the architecture part. This again was one of the finest projects that we did. The Starwood people are great to work with. Their technical services team was actively involved in this project and it was anexcellent learning experience.
Armed with such experience, we found ourselves occupied with some smaller hotel projects where we did them ourselves. We started working with Hilton. DLF signed a deal to build five hotels with Hilton and bring in a new brand called The Hilton Garden Inn,catering to the mid-market segment. Fortunately, we were commissioned by Hilton to develop a prototype for architecture and interiors, both.Further on, we started doing a lot of work with IHG, in the Holiday Inn brand. We also worked a lot for Hyatt. Videocon had entered into the hotel business with Hilton. They were building theHilton Garden Inn and Holiday Inn brands and we designed some of them.
WFM:Are you working on any developer projects as well?
Sohrab S. Dalal : As I said, we had started doing a lot of hospitality projects. Simultaneously for the last 7to 8 years, we have been working with the major developers likeIreo and Vatika. With Vatika we have been working since long and we did many of their bigger office projects as well as a large housing project called the Vatika City on Sohna road along with a couple of IT Parks.
Besides that, we are currently working on three big housing projects with Ireo – Victory Valley, Grand Arch and The Corridors. Ireo wanted an international firm for concept design and thereforeSORG was chosen. In fact, we were in the project even before them. There was another international firm from New York before Sorg,with whom we worked on the concept. Then IREO decided to change and they went to Sorg, but we remained with them to do the project. Then, during Victory Valley, Ireo asked us to suggest an international firm for concept; subsequentlywe roped in WOW in view of our previous collaboration with them on various projects.
Then, in Ludhiana there is a township that Ireo is doing and chose two architects to do different clusters of villas. One cluster is done entirely by Spazzio with no involvement from any other firm. Likewise, the second cluster is being done by another architectural firm from Singapore.
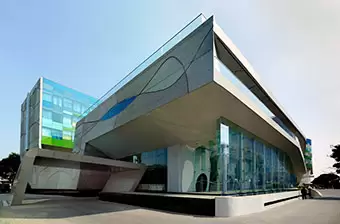
WFM: What is this difference between Spazzio and Designplus?
Sohrab S. Dalal : The difference, indeed, is a recent thing. We always looked at Spazzio very differently in the sense that we treated it as a boutique design firm. One of the reasons, despite opportunitieswhere Spazzio could have become bigger within the span of its independent existence, was that we had consciously never let the number cross more than 40 people. We ran the firm for around 18 odd years.
In 2010, another opportunity came by through MohitGujral’sDesign Plus. It was founded by his father Satish Gujral, the famous sculptor,but it was Mohit who grew the firm. We had a long association and had been friends since many years. We were doing a lot of work for Ireo and Mohitwas doing a lot of work for DLF.Then Mohitdecided to quit mainstream architecture to join DLF as Vice Chairman of one of its group companies. It was then that Mohit suggested on merging the two companies. Although Design Plus and Spazzio worked with different developers, we were doing a lot of Hotels and they were doing a lot of malls, and both of us were doing a lot of housing as well as corporate projects, a lot of synergy flowed between both the firms. So we merged the two businesses. Design Plus was a larger firm with 80 people at the time of merger so the name was retained. I took over control of running the new company while Mohit remains a share-holder but not on the board of directors. Now that we do a lot of work for DLF, it was in best interests of the company to have Mohit as a client rather than as a partner in order to avoid any conflict arising due to him being on board.
WFM: Do you mind mentioning some of the projects that you are currently working on?
Sohrab S. Dalal : Yes. We continue to do a lot of work with developers. Apart from the projects for IREO, we are working on a large housing project for DLF in Shivaji Marg, West Delhi. Such high density housing projectshave their own set of challenges with an FSI o more than 3. Apart from that, currently, we are doingthree projects with a new developer company called Bayaweaver. The first is a large mixed-use project named Oh My God (OMG), in Noida with about 900 serviced apartments and 3,00,000 sq. ft. of retail. One of the unique things about that project is that it required huge parking area and the ground floor space could not be sacrificed. In Noida, it is difficult to build more basementsdue to a high water table. So we implemented theidea of integrating 3 additional floors of parking into super structure just above the retail and below the serviced apartments. Similarly, at another large housing project in Lucknow, we are trying to explore a technology to build very quickly with precast concrete walls, in a span of 2 years which otherwisewould take 4 to 5 years to get constructed.
Besides this, there is an office and retail project in Noida under design now.
WFM: It is considered that Delhi lags behind other metros when it comes to in façade technology. Do you think the scenario is changing?
Sohrab S. Dalal : To imagine façades is tovisualize tall buildings. I think in the entire evolution of tall buildings, Delhi NCR, as compared to Mumbai, is possibly behind by at least a decade. When it comes to realising greatfaçades, not only the architect but the whole industry has to move in parallel. Today, with almost no façade consultants in Delhi, we have to call them from Mumbai to work on 90% of our projects. For something to evolve I think, all the parameters have to be in place. A single missing cog of the wheel can put a brake to the entire system. I feel it’s difficult that every time I have an idea, I have to wait for the façade consultant to fly down for the engineering input. So I think it’s a chicken and egg situation.Anyway, that is gradually changing I guess.
We are working on a project with Bayaweaver which has a very complex façade. So we will probably rope in a façade consultant from Singapore for that.The developer has named the company after the bird – bayaweaver, who weaves a very complex nest. The top 5 floors of that project, which will house the developer’s office, shall have a façade that looks like the nest of Bayaweaver.
There is another interesting project calledParas Quartier, which is a 44 storey building in Gurgaon. It’s has a very interesting idea and a very simple way of achieving what looks like a very complex façade. There is a cantilevered balcony wrapped around the 3 sides of each apartment. The balcony changes shape on each floor. Because of this changing shape of the balcony, it gives the building an appearance of a twisted form, making it look striking, althoughstructurally it’s not very complex.
The Oh My God project has a fairly extensive pattern of fins and screens on the façade making it quite impressive. The other project in pipeline is relatively smaller and controlled, yet very interesting.
WFM: What is your preferred material for fenestration amongst the available systems- aluminium, PVC or anyother materialthat you are keen on?
Sohrab S. Dalal : Personally I thinkmetal gives you a lot of option. Working on private residences, gives you an opportunity to handle the latest, world class products available for fenestrations. On a recent project in Central Delhi, we were associated with an Italian company for fenestration solutions. It was then, during a visit to Italy, we were exposed to some other exclusive systemwhere doors and windows were made of genuine brass sections. The end result was quite spectacular.
Enquire Now for Windows
Currently, for a residential project in Delhi, we are keen on using them.
WFM: Brass sections? Wow! How about its durability and strength as a material?Do they require any external finish or they come in natural finish of brass?
Sohrab S. Dalal : The material is quite durable. And the whole system is tested to bear required loads. They are ready to use cut sections and do not require any external finish on them. So as it turns out, brass doors and windows happen to be my current favourites.
WFM: The cost must be humungous too for brass doors and windows, isn’t it?
Sohrab S. Dalal : It is certainly more expensive than aluminium or the other available fenestrations. But, in using these products for private residences, exclusivity comes in.
WFM: Whatadvice would you impart for the industry towards breaking the mould and moving ahead?
Sohrab S. Dalal : As said earlier, there should be suitable andproper partnership between the vendors and designers for any specialised product to develop, whether it is façades or any component of the project. Vendors do need designers to invent crazy ideas for sustained relevance of that component. The architectsdepend on vendors to take that product to its limits. For instance, some years ago, I visited an architect’s office in Paris. They were, then, working on metro stations using mainly conventional materials. However, his desire to mostly use glass was met with apprehensions, with the site being an area of dense public activity. But, over a year, he was supported by the glass companies to develop solutions forhis dream to use that product could materialise. Unfortunately, here if you collaborate with a vendor, it is viewed assome sort of vested financial interest. Clients, project managers, et al look down on it. In contrast, world over, architects are working in tandem with vendors.
In my opinion, if the facades industry has to progress, the vendors really need to work in tandem with the designers.

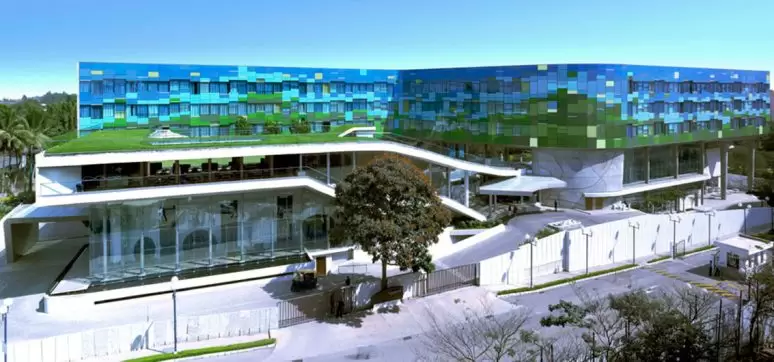
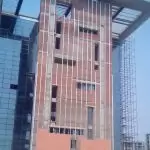
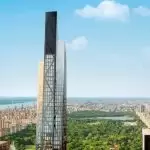
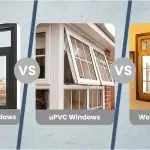


















Post A Comment