Project: Resort/Renovation
Location: Fuchunjiang, Zhejiang, China
Architect: Atelier Archmixing, Shanghai
Post your Requirement
Architects from Atelier Archmixing’s Shanghai office have drafted and developed a series of proposals in response to the growth of cities and neighborhoods in China. These proposals are designed to help bring quality to the user’s life and add value to the interior design of spaces. A bamboo structure, derived from the shape of an umbrella, acts as a lighting fixture and allows natural air and light in the building.
The structure, called Zou ma lou, is made up of an indoor covered patio and a balcony. The client’s requirement was to convert the existing interior of the residence to a modern version of a lobby lounge. The house has two floors but the interior patio is large, compared with the size of the building, surrounded by intrinsically sculptured beams. To place this design proposal without hampering the mood of the interior but rather upgrading its design quality, a transparent structure has been designed and placed in the center of the patio, without having the residents worry about the change in weather. This structure is made of bamboo with polyurethane sheets which can be opened in order to let in sunlight and fresh air. This meets most of the client’s requirements- air conditioning, rainwater capture, daylight, and ventilation.
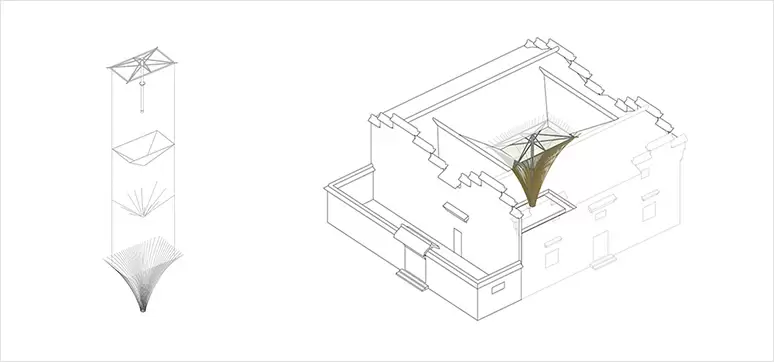
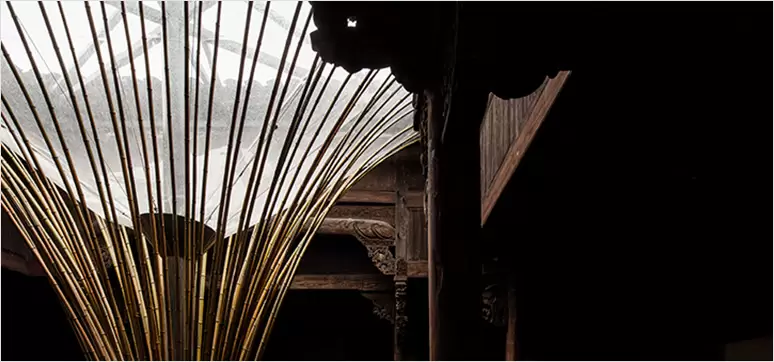
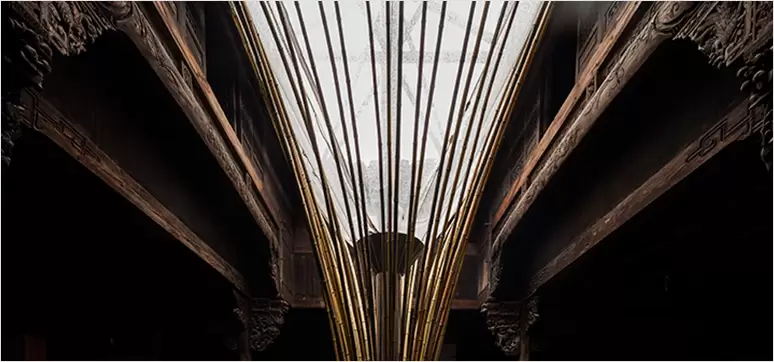

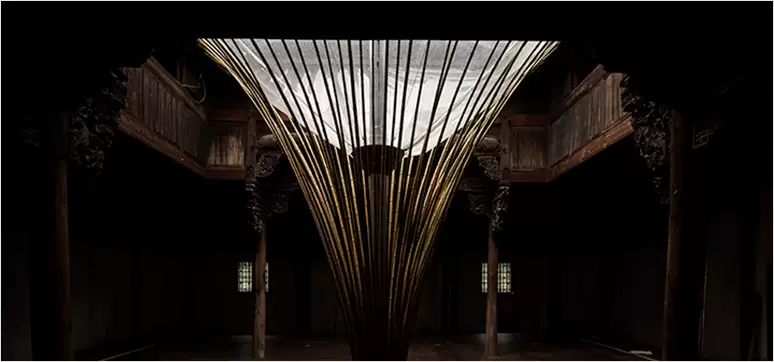
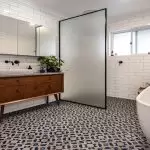
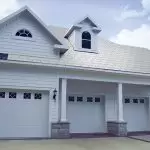

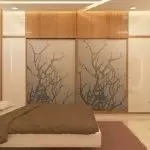

















Post A Comment