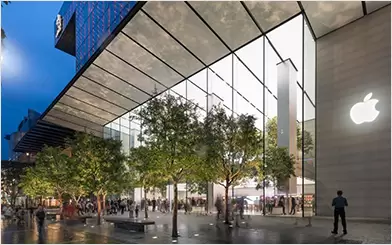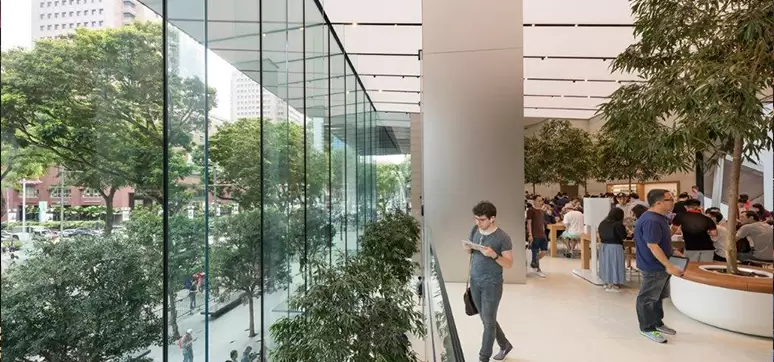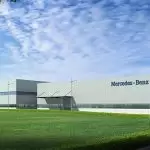
The first Apple Flagship in Singapore, Apple Orchard Road, and designed by Foster+Partners, opened in the last week of May 2017. Keeping up with Singapore’s reputation of one of the greenest cities in the world, the store is located in the heart of the city, along the tree-lined avenue. This is what the primary inspiration for the design was; the wide pavement in front of the store forms a new public space with eight mature trees that create a shaded ‘green orchard’, and provide a natural meeting place amid the dense urban environment.
Post your Requirement
The facade design also keeps up with the theme. The glazed storefront is 120 foot (or 36.5m) wide with a thing, white canopy cantilevering out 25 feet (7.6m), drawing the eye towards the interior, while providing shelter from Singapore’s tropical climate. Each of the glass panel on the façade measures 46 feet x 10.1 feet (13.85m x 3.10m) and there are about 13 panels used. The upper level is pulled back from the 46-foot high (14m) glass exterior façade creating a double height atrium. Stefan Behling, Head of Studio, Foster + Partners, winded up in the press release by quoting, “This is one of our greenest Apple spaces yet – not only does all the energy come from renewable sources, but it is filled with lush trees. It also breaks down the boundaries between the inside and outside, with the greenery cascading through the store from the mezzanine to the ground floor and out to the Orchard Road, creating the most welcoming civic gesture.”
Project : Apple Flagship Store
Client : Apple Inc.
Location : Singapore
Architects : Foster+Partners, London, United Kingdom























Post A Comment