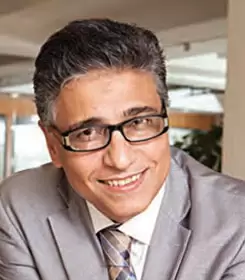 Concept design for the structural glazing facade with a different opening option – Vertical detail
Concept design for the structural glazing facade with a different opening option – Vertical detailOne of the foremost talents in the realm of Indian architecture, Reza Kabul’s foray into the industry was a random experience of viewing books on architecture that proved catalyst enough for a switch from engineering to architecture. After a brief stint at a prominent architecture studio in Mumbai, he set up ARK – Reza Kabul Architects Pvt. Ltd., India in 1988. Reza Kabul has envisioned and successfully executed a string of path breaking projects cantered on the design philosophy of ‘liberating spaces’. He has handled projects for leading names in Indian real estate industry, and continues to enjoy the trust and appreciation with projects that set pioneering benchmarks in architectural design. A speaker for ‘Marcus Evans Tall Buildings Conference’ in Seoul, Korea (2008) and a pioneer in tall buildings, Reza Kabul has been listed in the Limca Book of Awards (2003) for Shreepati Arcade, the tallest building in India. His signature projects are spread globally in United States, India, Mauritius, United Arab Emirates, Sri Lanka, Sudan, Bhutan, Korea, and Nairobi. Ar. Reza Kabul, in his candid conversation with WFM, explains the ideologies of his fim, his work and signifiant projects, the importance and need for a well-designed building façade and the trends in façade design.
Post your Requirement
WFM: Please give us a brief background of your group and your recent projects?
RK: ARK-Reza Kabul Architects is a comprehensive global design studio with three decades of proven expertise in project design and delivery ranging from master plans and townships, to industrial, hospitality, commercial, institutional, educational and residential segments. Founded in 1988; the practice is headquartered in Mumbai (India) with presence in Pune (India) and San Francisco Bay Area, CA (USA), providing full-service architectural, interiors, landscape design and urban planning services.
Pioneers of high-rise design in India, ARK is renowned for its current upcoming projects Altitude, Sri Lanka; as well as its award winning landmark projects such as Transcon Triumph, India; Shreepati Arcade, India (India’s Tallest Building – Limca Book of Records : 2003); The Landmark Grand, Dubai (Highly Commended Best Hotel – International Hotel Awards : 2012 & 2013); and Ekta Tripolis.
WFM: Why did you choose architecture and how did you foray in to this industry?
RK: For me, the choice to be an architect was quite unplanned. After completing my 12th grade, like most students, I went for an engineering entrance exam in Vadodara. During this time, I stayed with a friend, a final year student of architecture. I was totally fascinated by the sketches and the representations made by him. That time, architecture as a career was becoming popular and companies were establishing their plants for manufacturing UPVC window in Vadodara.
Before I could realize, I cleared the entrance exam for architecture at the Maharaja Sayajirao University, Vadodara. It has been a constant move forward from there.
Enquire Now for UPVC Windows
WFM: Please tell us about few of your signifiant projects and ongoing projects?
RK: The Le Meridian at Thimphu, Bhutan is a leisure hotel. The location is a vibrant juxtaposition of ancient and modern cultures in Bhutan’s timeless capital situated in the dramatic Eastern Himalayas. We have recently used plaster for the exterior. Plaster is used while bricking to strengthen the structure. In comparison to dry walls, plastered walls are stronger and more durable. It also aligns the brick in the process. While plaster has a great decorative appeal along with the use of POP, it also achieves an elegant simple clean look which was required for this project.
Socorro Gardens at Goa is a beautifully landscaped 6 acre high-end residential complex. The 2, 3 and 4 BHK apartment and penthouse are fully equipped with modern amenities. Apartment sizes vary from 1700 Sq ft to 2000 Sq ft.
Altitude at Colombo, Sri Lanka is a 383m tall, mixed-use high-rise structure dedicated to the Sri Lankan winners of 1996 Cricket World Cup. The building façade is designed with a ball balanced between four bats to commemorate the achievements of the Sri Lankan cricketers. The mixed-use project is an amalgamation of residential units with retail outlets and public space, including signature residential along with Indoor Cricket Facility, Hall of Fame, Museum, 360 Observatory and a Revolving Specialty Restaurant.
Rising over 132m, Ekta Tripolis at Mumbai is a luxury residence designed in sleek lines and smooth contours, contemporary styled and with top line amenities. Each apartment boasts of a spacious deck overlooking a panoramic view of the city. Spread over 14, 00, 000 Sq ft, Ekta Tripolis was recently awarded the Best Upcoming Green Project of the Year by Construction Times Builders Awards 2015.
Transcon Triumph (Mumbai) is a 135m tall residential project spread over 3, 50, 000 Sq ft. It has exclusive two and three bedroom residences, penthouses, an entertainment deck with lavish features, themed landscapes, and a crowning sky deck. The entertainment deck comes resplendent with themed landscapes for private rendezvous, a decadent spa to loosen the knots and a stunning gymnasium. Coupled with intelligent resource management, world-class luxuries that are environment friendly, the tower also incorporates global standard office spaces equipped with services required to conduct important meetings from the comfort of home. Transcon Triumph has been awarded the Best Residential High Rise Development – India at the Asia Pacific 2015 Awards by International Property Awards. The project has also been highly commended under the categories: Residential Highrise Architecture – India, Residential Development – India, and Apartment – India.
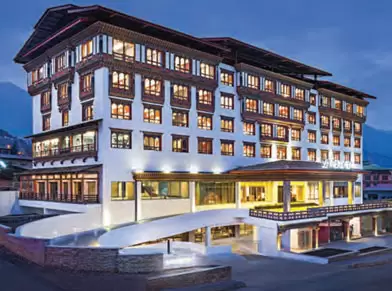 The Le Meridian hotel at Thimphu, Bhutan
The Le Meridian hotel at Thimphu, Bhutan WFM:How do you project the building façades in your signature projects? How important is branding through façade designs?
RK: The façade of the structure is an element of the design that creates the first impression. The branding of a building via its façade needs to be elegant so that it stands out on by itself while merging with the existing urban fabric of the skyline.
WFM: What are the trends in current curtain wall and façade designs?
RK: India has emerged as one of the fastest growing economies in the world leading to a growth in infrastructure development and increasing emphasis on delivering world class architecture. This has resulted in the development of new innovative façade designs. The façade of a building is important from a design stand point, as it sets the tone for the rest of the structure. While there are several materials that are and can be used as façades, glass and stone cladding is what is seen often across India. Double skin façades, parametric designs, LED façades, and rain-screen façades are also seen in few projects. I also see a rise in aesthetics in façades and elevations. Better materials, education, economic freedom, and various advanced technologies, have pushed architects to explore their creative side unfettered. All in all, façades in India are getting better.
Enquire Now for Aluminium Composite Panel
howcases a play of levels that form silhouettes of people
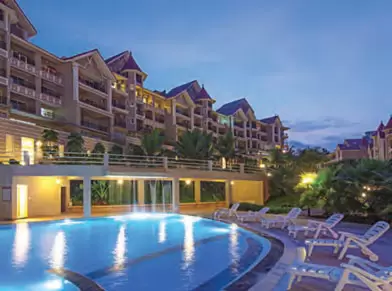 Socorro Gardens at Goa – high-end residential complex
Socorro Gardens at Goa – high-end residential complex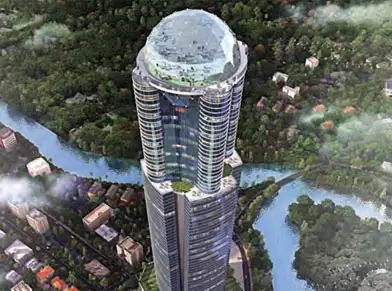 Altitude at Colombo, Sri Lanka is a 383m tall, mixed-use high-rise structure
Altitude at Colombo, Sri Lanka is a 383m tall, mixed-use high-rise structureWFM: What is the importance of building façades considering occupant comfort (thermal performance) and energy effiiency?
RK: On an average, buildings around the world consume 40 per cent of primary energy and generate 33 per cent of carbon emissions. Consumption of heating energy could reduce up to 70 per cent through the use of effective thermal insulation. A façade can be designed to restrict the heat from coming inside and entrapping the air-conditioned cool air, and at the same time it can be used to create a natural ventilation between the outside and interior. The thought behind either of the façades focuses on occupant comfort, depending on the locale and the need. Façades today are designed with a lot of research and study. Sun path analysis is conducted to ensure selection of the right type of glazing. Spandrel panels are designed in ways to avoid glare. In some cases sun-breakers are integrated in the façade to cut out the heat and allow diffused light to pass through the glass. Glass Reinforced Concrete (GRC) became the choice of material for the façade of Ekta Tripolis because of its low thermal expansion characteristic. As the material is made of minerals, it does not burn easily and functions as a thermal regulator. Other key characteristics that make GRC interesting to work with is their non-corroding behaviour, high tensile strength, resistance to cracking, and high damping capacity.
WFM: Modern façades make more use of multilayered constructions to fulfi complex functional and design requirements. After sophisticated glass envelopes, the focus is more on plasticity, material character and colour concepts now. What is your take on this point?
RK: There are a variety of materials that can be used to create façades, like aluminium composite panels, cement coats, stone amongst others. The selection of the design for the façade majority depends on the locale, the characteristics of the material, and the requirement of the structure. You have to look at the lifespan of the material, its effect on the surroundings, shielding properties against UV rays, durability against weather such as monsoons and acid rain. Keeping this in mind, the façades can be as innovative and vibrant as the project demands. Kanakia WallStreet, as its name suggest, is a commercial complex that we have designed. The multi-layered façade is a fusion of modern and classic styles, with a unique spin on the WallStreet concept. The front façade made of aluminium fins and double glazed glass showcases a play of levels that form silhouettes of people.
WFM: How does a façade design help in building sustainable low energy buildings?
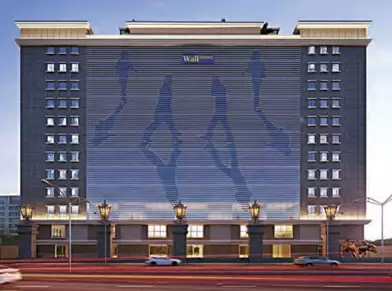 Kanakia WallStreet, a commercial complex in Mumbai, India
Kanakia WallStreet, a commercial complex in Mumbai, India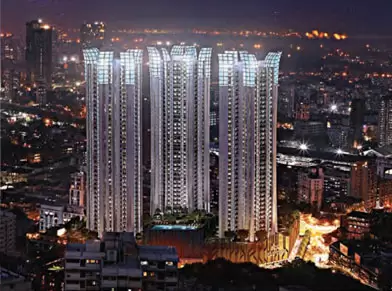 Rising over 132 m, Ekta Tripolis at Mumbai is a luxury residence designed in sleek lines
Rising over 132 m, Ekta Tripolis at Mumbai is a luxury residence designed in sleek linesRK: As the focus on the future of the country comes into perspective, efforts have been made by various organizations to popularize sustainable construction practices. Developers are showing strong commitment to deliver advanced designs without drastically increased budgets. Increased day lighting with innovative façades, structural glass to gain increased transparency, reuse/ recycle materials for minimum wastage are considered at the initial phases of design. These are just basic steps towards better living for our future.
WFM: As per your view, how important is the role of right fenestration in achieving optimum acoustic and thermal insulation as well as in achieving the desired aesthetics in a residence / offie project?
RK: The fenestration is an integral part of the façade. Fenestration affects how welcoming the building is and creates a visually harmonized and immersive urban landscape. With a variety of materials available, the right fenestration helps in achieving insulation. Whatever the building style, the design aesthetics and the choice of whether the windows will open vertically or horizontally – be big or small – solid or paned – clear or tinted, shall help achieve the desired look of the structure.
WFM: Coming to execution, what do you think are the main hurdles/bottlenecks in Indian construction scenario in terms of fenestration?
RK: India offers several products from the global market; however, they have yet to improve the knowledge and expertise on the application of the material. If the fenestration is placed incorrectly, or in the case of bad workmanship, it leads to leakages of air, water, noise. If the fire seal is not proper, the flames travel between levels, making it a safety hazard. I believe that it is not just the product that needs to be available in the market, but also the know-how and execution needs attention.
WFM: Many architects complain than in selection of materials, many a times quality is compromised because of budget constraints. What is your opinion?
RK: As the focus on the future of the country comes into perspective, efforts have been made by various organizations to popularize sustainable construction practices. Developers are showing strong commitment to deliver advanced designs without drastically increased budgets. Increased day lighting with innovative façades, structural glass to gain increased transparency, reuse/recycle materials for minimum wastage are considered at the initial phases of design. These are just basic steps towards better living for our future. The challenge is in finding the right material at the right price point. For instance, the façade of The South Bay located at Hughes Road, Mumbai, is clad in Modified Clay Materials (MCM) that is long lasting and maintenance free. The advantage of the material is that there is no need for water proofing and saves valuable construction time. Thus assuring the quality of the material used within the budget constraints.
WFM: What advice would you like to give to the manufacturers/fabricators of doors and window systems in India?
Upgrading Knowledge: As mentioned, there needs to be an influx of awareness of the new sustainable materials within the industry as well as the end users. There also needs to be a strong level of research backing the expertise in the use and installation of the product.
Installation: Installations need to be efficient and time saving. For our upcoming high-rise Altitude in Colombo (Sri Lanka) the solar panel façade requires only 5 per cent than a regular façade.

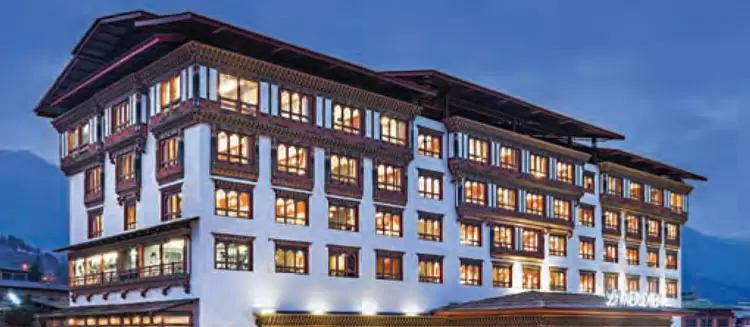
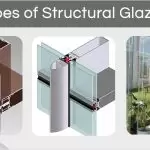
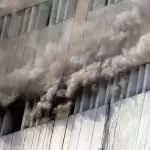
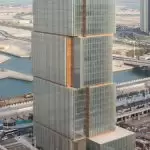
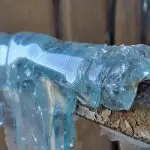

















Post A Comment