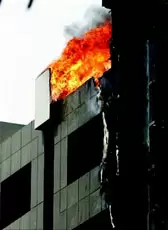 Fire at Kalina building, short circuit suspected
Fire at Kalina building, short circuit suspectedApril 08, 2011
Location: Diamond Square, Mumbai
Number of Casualties: None
Time to Extinguish Fire: Over Two Hours
Post your Requirement
Fire at Kalina building, short circuit suspected
A major fire broke out in a six-storey commercial building in Kalina area of Santacruz on Friday afternoon. No casualties or injuries were reported. The incident occurred around 1:30 pm at the Diamond Square near Kalina University.
The fire started from the left wing and completely destroyed the left facade of the building.
“It seems that the fire might have been caused by a short circuit from the electrical installations on the first and second floor,” said Chief Fire Officer Uday Tatkare. “The building did not have any fire-fighting system,” say officials. “There was no fire detection equipment in the building.”
“According to the Maharashtra Fire Prevention and Life Safety Measures Act 2006, new buildings that are above 15 meter should have a well-equipped fire safety system based on the height of the building, occupancy of the building and the fire hazards. This building is around 22 meter tall,” said a fire official. The new law does not specify how the old buildings should equip themselves with fire-fighting systems, he said.
Indian Express, Mumbai Edition
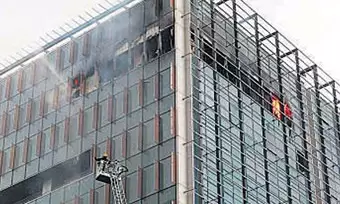 Firemen struggle to douse Bandra-Kurla Complex fire
Firemen struggle to douse Bandra-Kurla Complex fireSeptember 08, 2012
Location: First Information Financial Centre, Mumbai
Number of Casualties: None
Time to Extinguish Fire: Over Two Hours
Firemen struggle to douse Bandra-Kurla Complex fire
A major fire broke on the 12th floor of the First International Financial Centre (FIFC) building at Bandra-Kurla Complex (BKC) at 10.32am on Friday. The fire raged on for over two hours, before the fire brigade could extinguish it.
The FIFC building was reportedly newly constructed and the offices were not in operation. As soon as the fire broke out, 8-10 laborers who were in the building ran down. No injuries were reported. The police cordoned off the area and declared it a ‘no man’s land’, as the fire brigade’s dousing operations began.
However, for over half-an-hour, the fire brigade found it difficult to deal with the blaze as the hydraulic ladders didn’t reach up to the 12th floor. The blaze had even reached parts of the 13th floor.
Chandrakant Bhonsle, senior inspector of police, BKC, said that work on the interiors was going on in the 12th floor. “But at the time of fire, it was unoccupied. Prima facie, the cause of fire is due to a short-circuiting in the AC plant,” said Bhonsle.
“Three hydraulic ladders of different sizes were brought on the spot and additional pipes had to be attached from neighboring buildings,” said Bhonsle.
Times of India, Mumbai Edition
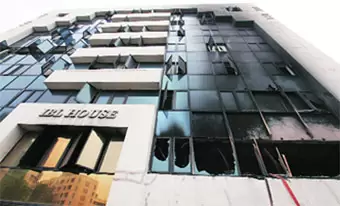 4 IndusInd Bank employees killed in back office fire
4 IndusInd Bank employees killed in back office fireJune 06, 2013
Location: IndusInd Bank, Mumbai
Number of Casualties: Four Killed, Thirteen Injured
Time to Extinguish Fire: Over Two Hours
4 IndusInd Bank employees killed in back office fire
Four people were killed and seven injured in a major fire at a seven-storey building in MIDC, Andheri (East), around 11.15 pm Thursday.
Fire officers said the building violated several safety norms. They said its riser system was not working which delayed firefighting efforts.”The building does not even have an additional fire exit or an extra staircase,” said a fire officer. More than 50 people found themselves trapped as entry and exit to the bank is restricted by an automatic access card system.
“Employees tried to rush out but could not as the doors needed swipe cards to open. By the time the fire brigade reached, the employees were trying to jump out of windows.” The fire broke out on the first floor of the building which houses the IndusInd Bank depository. “Trapped bank employees inhaled a lot of smoke as the building lacks ventilation,” said the fire officer.
Enquire Now for Windows
The exit door of the building was shut when the fire broke out, so were most glass windows. “We rescued over 40 people using aerial ladders,” said the fire officer.
Fire officers said the security staff at the bank did not know basic firefighting. “In new commercial buildings, a fire officer is a must. Since this is an old building, it was mandatory for the security staff to have basic firefighting skills,” said the fire officer.
Times of India, Mumbai Edition
All of the fire accidents in these glass cladded buildings have two commonalities – very high response time to overcome the flames and the relative unpreparedness of both the occupants and the fire-authorities to deal with escape routes and save lives. Fortunately for FIFC, the building was completely unoccupied at the time of fire else the consequences for human safety could be fatally grave. The Diamond Square building did not have any fire-detection system to warn its occupants. The fire at IndusInd Bank regrettably resulted in loss of four precious lives. The increasing use of glass and aluminium as a building material for commercial and residential towers and the spate of fire-incidents in recent past has generated critical media coverage and placed spotlight on adequate fire-safety pre-requisites and norms in such constructions.
Use of glass in buildings is preferred for its transparency and relative ease in installation and maintenance. Perhaps no other building material offers as much design flexibility as modern glass systems. However, glass facades when constructed without adequate provisions to deal with fire can prove to be a death trap for its occupants. Further, recent architectural trends coupled with sophisticated product innovations increasingly point toward higher use of glass as a fire-rated material due to its transparence, low-maintenance and longevity.However conventional soda-lime silicate glass offers extremely poor fire-resistance capabilities and needs to be substituted with better performing compositions if is to be used in fire-resistant glazing.
Before we delve into the details of modern fire-rated systems and general fire-safety guidelines, it is important to understand the generic fire-prevention systems available today.
Active and Passive Fire-Protection Systems
Fire-prevention systems can broadly be classified into two categories: Active Fire-Protection and Passive Fire-Protection (fig. 4). Any well-equipped fire-fighting network should be a synthesis of these two systems, both complementing each other to prevent loss of life and property.
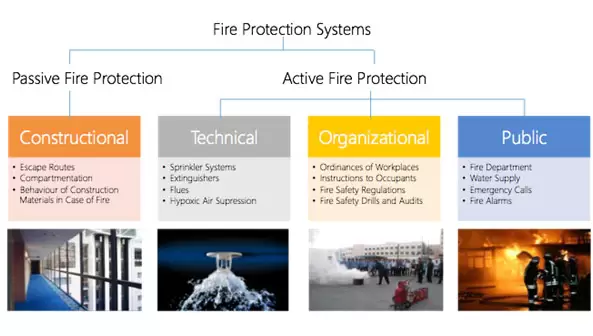
Active Fire Protection (AFP) systems
Active Fire Protection (AFP) systems require a certain motion and response to combat fire and can be either automatic –
- Water sprinklers
- Fire alarms
- Hypoxic air suppression systems, etc.
Or they can be manual –
- Emergency evacuation
- Fire-extinguishers
- Fire-fighters
- Water hoses, etc.
These systems require periodic maintenance and audits to verify their work ability and response to fire. Juxtaposed to AFP systems are Passive Fire Protection (PFP) systems that create compartmentalization of the building floor plate through fire-resistive walls and floors. The purpose of these systems is to prevent the spread of fire by creating barriers to its passage for a specified duration, enabling occupants to assemble in a relatively safe compartment and eventually be pulled out to safety.
Glass and Fire-Protection
So where does glass fit? As mentioned, conventional soda-lime silicate glasses (with a coefficient of expansion of 9 x 10-6) do not offer much resistance when exposed to fire and shatter within minutes. Heat-treated glasses would last slightly longer but not significantly enough. Special glass types such as wired, borosilicate and intumescent inter-layered glasses are available that offer varying levels of protection when amalgamated with fire-resistant doors and framing systems. To understand the performance levels, the European standard (EN 13501-2) defines three classifications:
- Integrity (Classification E): The glass prevents flames, smoke and hot gases from passing through. The fire remains contained.
- Limiting Radiation (Classification EW): The glass restricts the amount of heat passing through it to the side which is to be protected (radiation does not exceed 15 kW/m2).
- Thermal Insulation (Classification EI): The average temperature of the glass on the protected side remains below 140K which eliminates the risk of self-combustion of exposed materials either due to radiation or convection of exposed materials and means that buildings can be evacuated safely and calmly
Apart from the above three EN classifications, The American UL (Underwriters Laboratory) standard has a further requirement that any fire-resistant glazing should have the ability to withstand the hose-stream test, which tests the assemblies’ ability to remain intact after a jet of water is blasted on its surface when exposure to fire. The test assesses hose stream impact, erosion and cooling effects in a consistent manner. It is not intended to replicate conditions that firefighters might create when attacking a fire.
These glass products span the range of standard test times of 15, 30, 60, 90, 120 and even 180 minutes. Some of these glasses can be tempered, laminated or insulated to satisfy safety and thermal insulation criteria.
The main factors that can affect the performance of fire-resistant glass with respect to its classification and test time are:
- Glass type.
- Maximum glass pane size (by height and width, not just area).
- Glass pane aspect ratio (i.e. height to width).
- Overall screen size and fenestration layout within the screen.
- Glazed system components (i.e. frame material, glazing seals and fixings).
- Framing system design for screens and façades.
- Type of door, materials and construction.
- Fabrication of the glazing aperture in doors (i.e. strictly according to the door manufacturer’s instructions).
- Type and profile of glazing beads.
- Type and mode of fixing for the beads.
- For timber beads, the retaining screws, pins or nails must be angled to ensure that the glass is still held in place should the beads burn away.
- The amount of edge cover and edge clearance when glazed (typically 10mm for this type of glass).
- Quality of installation and workmanship.
Fire-rated glass can be used as an effective passive-fire protection tool in the following applications:
- Glazed internal and external fire doors.
- Interior partitions and compartments.
- Vision panels in fire doors.
- Roofs, floors and ceilings.
- Façade glazing.
- Escape and access corridor walls.
- Stairways, lobbies and enclosures to protect shafts.
What Went Wrong
Let’s rewind now to the fire-accidents mentioned above and analyze the reactions from the local municipal and fire-fighting agencies. The difficulty in attacking the fire on time and ensuring quick rescue operations stemmed due to five major reasons.
- First, the regulations dictating construction guidelines for modern glass and aluminium facades that ensure easy access to fire areas, provide convenient and easily identifiable escape routes for building occupants and allow a path for smoke to escape out, were non-existent.
- Second, the fire-fighters themselves were ill-equipped and possibly untrained to break open the glass wall.
- Third, lack of easily identifiable op-enable panels (if present) wasted precious time that could have otherwise possibly accelerated rescue operations.
- Fourth, the internal active and passive fire-protection systems were either not adequate enough or were non-functional.
- And finally, the building occupants themselves were not trained on basic response-to-fire steps such as finding their way quickly to well-defined and demarcated refuge areas and the use of fire-extinguishers and fire-hoses.
Enquire Now for Aluminium Doors
The Way Forward
In response to these incidents, the Brihan Mumbai Municipal Corporation (BMC) in their press release proposed a blanket ban on fixed glass exteriors in buildings. This statement, though very extreme, needs to be implemented in sync with a plethora of changes to be incorporated in construction guidelines and in training and equipping the fire-fighting authorities.
The following proposals (some already implemented by the BMC) are specific to glass facades only and should be implemented in conjunction with existing building guidelines on fire-safety.
Construction Guidelines:
- Refuge areas should be clearly identifiable and the path leading to these spaces should be easy to trace and free from obstructions.
- Refuge areas should have 2 or 3 sides with fire-resistant materials. A minimum of 2 hour rating is desirable considering the average rescue times in our country. The remaining side should face the building exterior facade from where escape is possible.
- These glass walls should have op-enable panels (either manual or automatic) that can be operated from inside by the occupants and outside by the fire-fighters. These panels should be a minimum of 1.5 meters by 1.5 meters and should be op-enable to an angle of at least 50 degrees to facilitate quick rescue.
- The emergency panels should be clearly labeled with an ‘Emergency Exit’ sign along with a large red triangle on the external facade so that the fire-authorities don’t waste valuable time looking out for these openable exit panels.
- The openable windows should have glass which is non-laminated. Fully tempered glass (monolithic or insulated) should be used in these panels so that it can be easily broken with a sharp object if needed.
- The distance between the building’s main structure and the glass facade should not exceed 300mm. This is to ensure that people exiting through the op-enable panels are not subjected to risk of falling through the building void.
- Smoke seals made of non-combustible material must be laid between the building structure and the glass façade
- To restrict the spread of fire, automatic water sprinkler systems should be installed on every floor.
- Ceilings should have a pop-up vent which can be easily accessed from the floor and should be integrated to the central smoke-detection system.
- The aluminium sections and the fixing materials should not have any coating of combustible materials.
- Staircase areas on all floors should have direct access to the ground level. At all levels, fire-rated doors (steel or timber) that can resist fire for up to 2 hours should be installed at the staircase entry points. These doors should have a 2-hour fire rated glass vision panel of size minimum 200mm by 300mm to facilitate viewing of the hazard side in the event of fire.
Fire-Fighting Training for Glass Facades
- The fire-engines should be equipped with hydraulic ladders that can reach the highest level of the designated refuge floor area in all constructions falling under its jurisdiction. People are expected to assemble in these refuge areas and a safe passage out of the building should be assembled with the help of these ladders.
- The fire-fighting team should be equipped with a pointed hammer to break open the tempered glass lites of the op-enable or fixed panels if required.
Responsibility of the Building Occupants
- Check with the developer if all active and passive fire-fighting systems are in place and are functional.
- Insist on comprehensive fire drills to be conducted periodically, to ensure operability of all fire-fighting systems.
- Insist on a dedicated fire officer for the building to ensure that system maintenance and operations, safety audits and fire-drills are conducted periodically.
- Check for the fire-rating on vision panels of glass doors and refuge area partitions. Every fire-rated glass has to mandatorily be marked with the resistance type (integrity or insulation) and the resistance time (in minutes).
- Validate refuge spaces for their effectiveness (in terms of space, ventilation and fire-barrier materials) and its accessibility to the outside.
- Survey your office or home floor and find the path to the nearest staircase and refuge area. Insist on this path being free from obstructions at all times.
The above guidelines, if implemented unerringly and sincerely, can effectively provide fire-safe living spaces and in the untoward event of the building catching fire, emergency evacuation and fire-suppression can be effective and fast. All regulatory bodies should ensure that developers have comprehensively provided measures for fire safety and the mandated equipment list to stop the flow of fire within and between floors has been furnished, failing which the No Objection Certificate (NOC) should not be provided. Glass is an excellent choice of glazing, is eco-friendly with a very high recyclable content, completely immune to all environmental degradation effects and low on maintenance. Construction of glass facades should be regulated to provide comfortable, aesthetically brilliant and above all, safe living spaces. As long as the correct guidelines are formulated, implemented and sustained, glass will continue to be the material of choice for all modern facades and interior spaces.
Fire-Rated Glass
Important Considerations when Selecting a Fire-Rated Glass System
- What is the minimum fire-rating required for your application?
- Is an impact safety rating required?
- Is the framing capable of meeting the fire-resistive rating of the glazing?
- What are the size limitations of the selected fire-resistive glazing?
- Is the application exterior or interior?
- Will the labeled framing meet the glazing thickness requirements for the selected fire-resistive rating?
Table 1lists down the various fire-rated glass products available today.
| Glass Type | Resistance Type | Method of Providing Fire-Resistance |
|---|---|---|
| Wired Hose-Stream Test | Integrity (E) / Resists | Due to thermal stress the glass breaks early on in the fire but is securely held together and in place by the integral wire mesh. The integrity limit is generally reached when the glass reaches its softening point and pulls out of the glazing pocket or if cracks open within the panes. |
| Ceramic Hose-Stream Test | Integrity (E) / Resists | Due to its composition and micro crystalline structure this glass type has a near zero thermal expansion coefficient. The glass remains intact and performance is not edge cover dependant. This glass also has a very high softening point so its integrity limit is not normally reached. For enhanced safety performance a film can be applied on one surface. |
| Thermally Toughened Borosilicate Safety | Integrity (E) | On exposure to fire, the glass remains intact primarily due to its composition and low thermal expansion (3×10-9). Manufacturer’s specified edge cover requirements must be complied with, but this type is much less sensitive to edge cover requirements than modified toughened soda lime glass. The integrity limit is reached when the glass passes its softening point and pulls out of the glazing “pocket”. Since the glass remains transparent throughout its integrity period, visibility is not compromised. |
| Heat Soaked Thermally Toughened Modified Soda Lime Silicate Safety | Integrity (E) | Relatively high toughening stresses in the glass are intended to retain integrity on exposure to fire, but edge cover and edge clearance requirements are critical to avoid failure. The integrity limit is reached when the glass reaches its softening point and pulls out of the glazing pocket, or if the glass shatters prematurely. |
| Modified Toughened Soda Lime Silicate Safety | Integrity (E) | The toughening process develops high stresses and these retain the integrity of the glass on exposure to fire. Edge cover, edge clearance and edge quality are critical to the performance of this product. The integrity limit of this glass is reached when the glass reaches its softening point and falls out of the glazing pocket or due to thermal stress, the glass shatters. |
| Resin and PVB Laminated | Integrity (E) | The integrity of these types of glass is achieved through the use of a resin-based interlayer formulated to have resistance against fire and flaming. In a fire, the glass layers crack and the interlayer carbonizes to give an opaque layer, which holds the glass together and reduces heat radiation. Its integrity limit is reached when the interlayer breaks down and/or the glass layers develop open cracks. |
| Laminated Intumescent | Integrity and Insulation (E/EI) | These types of glass have a sodium silicate-based inter-layer formulated to turn opaque and swell on exposure to fire and provide a known level of insulation. The glass layers crack but are bonded together by the inter-layer. The performance limit is reached when the inter-layer breaks down, and this progresses as each inter-layer intumesces. The products are based on a glass inter-layer sandwich structure. This allows a wide fire performance range to be achieved by building up the structure based on alternate sheets of glass and interlayer. |
| Gel Laminated | Integrity and Insulation (E/EI) | These products are composed of gel-filled double or multiple-glazed units using toughened glass. The gel is formulated to release water on exposure to fire to provide a known level of insulation. The integrity and insulation limit is reached when the inter-layer breaks down and/or the glass shatters. The performance range is achieved by varying the thickness of the gel. |
| Thermally Toughened Alkaline Earth Silicate Safety | Integrity (E) | When thermally toughened, Alkaline Earth Silicate Glass has a higher temperature resistance than toughened float glass. In the case of fire, a high temperature differential develops between the glass and frame which causes differential expansion of the glass. This differential expansion results in additional stresses within the glass which would cause normal glass to break. |
Fire-Resistant Insulated Glass Units
Some architectural and energy requirements may exemplify the use of insulated glass units serving multiple functions in providing thermal insulation, aesthetic coherence with the facade and fire-resistant characteristics. It is possible to combine one of the above mentioned fire-resistant glass types as the inner lite of the IGU but the unit has to be tested for fire performance before conclusions can be drawn on its effectiveness and behavior when subjected to fire.
Some important considerations when using IGUs as a fire-resistant glazing are as follows:
- The IGU must have its own fire test or assessment report based on test evidence.
- The directions of use before installation must be confirmed.
- The components used in the IGU must be proven by test or assessment that the fire-resistant glazing system is appropriate for the application of the IGU, e.g. drained and ventilated for use in external façade applications.
In all cases, the manufacturer/supplier must be consulted for evidence in support of the fire-resistant glazing systems.
Horizontal and Sloped Glazing Systems
Fire-resistant glazing systems are most often used in a vertical orientation. However, there are some specialist approvals available for application in the sloped and horizontal orientations.
A number of manufacturers have tested and approved the available systems. Specific details must be obtained directly from the system manufacturer/supplier.
Decorative Treatments on Glass
It must not be assumed that decorative effects can be applied to all types of fire-resistant glass without affecting its fire-resistance. Some types of glass may be decorated with surface treatments, e.g. sandblasting, and screen printing, without impairing their fire-resistance performance while others can’t.
In all cases, the specialist advice of the manufacturer/supplier must be obtained to ensure that the proposed treatment is appropriate and that relevant evidence of performance is available.
Combining other Performance Requirements with Fire-Resisting Glazing
Other performance requirements may be readily integrated within the fire-resistant glazing system specification without compromising fire-resistance performance. This is an increasing requirement as buildings become more complex and the building environment more demanding. This can include a range of different functions vis-à-vis thermal insulation, safety and security including bullet and burglar resistance, decoration and privacy.
Because of their use in escape and access routes, impact safety and manifestation i.e. to minimize the risk of people inadvertently walking into a glass partition are particularly important additional performance requirements.

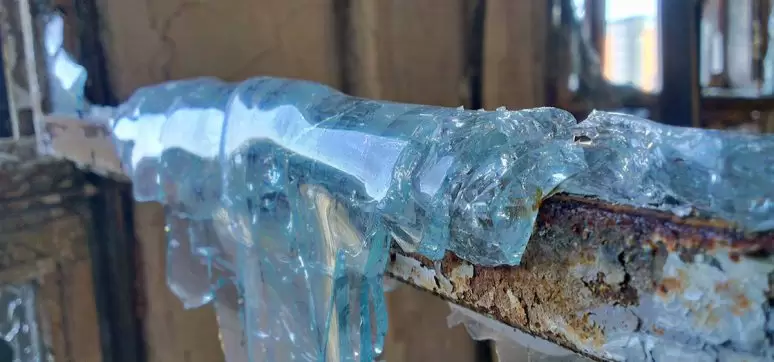

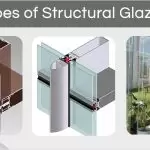
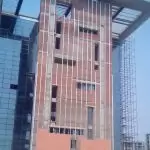
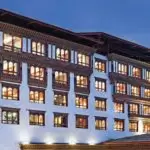

















Post A Comment