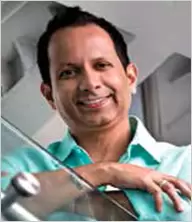
Ar. Sandeep Shikre, Presid-
ent & CEO Sandeep Shikre
& Associates
Architect Sandeep Shikre started his fi rm Sandeep Shikre & Associates (SSA Architects) more than 26 years ago. Headquartered in Mumbai, the fi rm provides engineering, design, planning, architectural and consulting services for all aspects of the built environment from their three offi ces located in Mumbai, Pune and Bengaluru. Started from its humble beginnings, the fi rm has grown to a large team and has designed over 125 projects in India and abroad. SSA Architects is a one-stop solutions for architecture, urban design, master planning and interior design, and its diverse portfolio covers a spectrum of sectors such as healthcare, residential, educational, mixed use, hospitality, commercial, retail, etc.
Post your Requirement
WFM had a long and candid conversation with Ar. Sandeep Shikre about his projects, vision, inspirations and more. Here are excerpts of the interview.
WFM: Please tell us about your practice? What qualities are admired by your clients?
Ar. Sandeep Shikre (SS) : I was fortunate to begin my professional career with senior partner Ar. Uday Dighe. Further Sandeep Shikre & Associates, popularly known as SSA Architects, was initiated in 1989. From its humble beginnings, from a team of few, it has grown to a team of 225+ dedicated, committed professionals, within a short span of two decades. SSA with its diverse portfolio has bagged many national and international awards and is one of the leading architectural firms in the country.
The integration of architecture, interior design and construction management services under one roof, is what makes SSA stand tall and apart, making it unique.
The introduction of construction management services in the last decade has enhanced our ability to translate ideas into engineering reality from the concept stage itself. This construction management service both balances and complements our architectural aspirations. We offer customized construction services thereby, do not fit in into the “One size fits all” bracket.
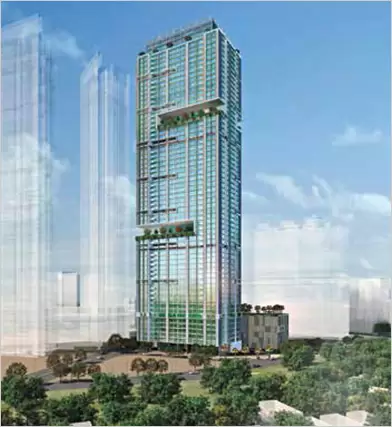
High-rise at Malad, Mumbai
WFM: What is your vision line?
SS: The vision of SSA can be summed up in 3 simple word ‘Architecture and beyond…’ Why do we say that? We firmly believe that Architecture is comprehensive and cannot be encompassed with any boundaries or style. An Architect is the one who orchestrates the success of the project from conception to completion, through his creativity and leadership.
SSA’s belief is that architecture should seamlessly connected with the context and meet the needs of the end user. Our vision is to create a custom experience for our clients from the moment they set their eyes on the development.
Our vision and team based approach, ensures cross pollination of ideas and insights, which enable us to Deliberate, Design and Deliver and these are the ethos of SSA.
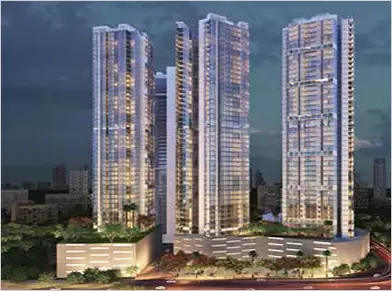
Another view of Bay District, Mumbai
WFM: Tell us about your design approach. How would you describe your signature style?
SS: The design process begins by understanding the clients’ brief – both articulated and silent – along with the end-users functional needs. It has to be contextual, completely anchored in its program and style. The design has to create a meaning on site, which is deep and broad, where lives are influenced and behaviours are shaped. Once you have appropriately mapped this in sync with the context, excellence in design will naturally evolve. We believe that architecture is more than just a visible built form. It creates behaviour and connects the community.
The design approach can be summed up in 3 words ‘Space People Happiness’.
Space
- The Space to be designed should be contextual.
- The design has to be aesthetically appealing and functional for the end user.
The People
- The design has to create meaning on site which is deep and broad to ensure ‘HAPPINESS’of the end user.
‘No Signature Style’ is our signature style. We believe architecture has to be versatile, organic and altered to the nature around it. It is both organic and dynamic and cannot be captivated in a monotonous style.
Our style is fluid and flexible, continually moving forward to be in sync with changing lifestyles and expectations.
WFM: What are the advantages of using glass as a façade material? What is the need for façade testing?
SS : There is more to glass facade than just looks. Glass façades can be installed quickly. They give an elegant finish and can be moulded to offer creativity and freedom in design. It gives a great opportunity to link the interiors to the natural exteriors for the greenery and daylight.
The modern glass products have proved their sustainability, ease of maintenance while being thermal insulation compliant and are making their mark.
Various tests are conducted on site and off site to ensure that the facade designed is both strong and durable. For example, computer simulation tests are conducted for water leakages, acoustic properties, wind pressure, etc. ensuring that the design and glass proposed will endure the test of time.
WFM: Do you think there is an increased ‘Globalized Approach’ to architecture?
SS : Globalization has made its mark in every sphere of life. This has led to awareness, transformation of lifestyles and living standards, and a more informed client and end user. The biggest challenge earlier was the sourcing of imported material and technology. This has been mitigated by simplified tax structures and ease of import norms. Currently, all materials, be it glass, sanitary ware, CP fittings, tiles, marble, profiles, hardware or or furniture, it is all available in India. The advent of the global tycoons setting up shops in India has also ensured good after sales service.
The global architectural influence is evident in the developments that have happened in the last decade. The only advantage the players abroad have is that they are more experienced in global trends. But we are learning from them and catching up fast.
WFM: Which architects have infl uenced your career?
SS : Like all aspiring architects, I was, and continue to be influenced by the works and philosophy of great masters such as Frank Llyod Wright, Le Corbusier, Charles Correa, Achyut Kanvinde, B.V. Doshi, etc. The additional benefit was the influence in my college years at ‘Rachana Sansad’, by fantastic gurus – Ar. Mhatre and his quite smile, Ar. Gumaste – a committed academician and task master and Ar. Wandrekar – a visionary. This perfect trio, balanced each other in establishing a great architectural school, where I learned the basic mantra of design – ‘Form Follows Function’.
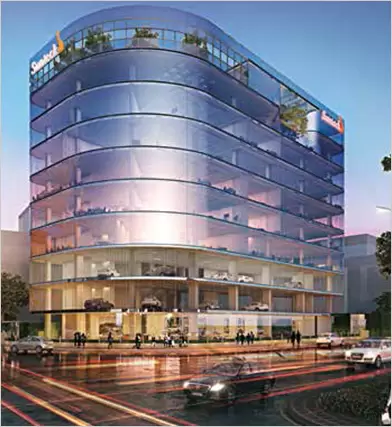
Corporate Offi ce for Sunteck, BKC, Mumbai
WFM: What kind of projects do you enjoy doing most?
SS : SSA provides broad spectrum of services for various project types from residential to commercial, from hospitality to healthcare, from education to institutions, from urban planning to master planning and we enjoy doing them all. All projects are special, but some are very close to my heart like the retrofit project of an office in a 90 year building. A boutique office of approximately 6,000 Sq.ft. was designed using old timber and maintaining the core and shell structure.
Another project that I have enjoyed immensely is the Kohinoor Square project as it is a project of ‘Many firsts’. Back in 2008, we were the pioneers in using the most advanced forms of construction technology then, including unitized curtain wall technology, sky gardens, compass navigation for elevators, etc. The Kohinoor Square project is a ‘once in a lifetime’ project, which has enhanced our knowledge on global practices and propelled our recognition.
We enjoy doing every project – whether it is a 2000 Sq.ft. house or a 500 acres development – and success is a result of 5 per cent inspiration, 20 per cent of deliberation, 75per cent of hard work and challenges. They are all special.
WFM: What is a green building? What is the greatest challenge when it comes to designing sustainable buildings?
SS : At SSA, we are committed to bringing leadership in sustainability and green building principles to projects whenever possible.
A sustainable design seeks to reduce the negative impacts on the environment and health, and emphasises on comfort of the building occupants thereby improving building performance. The basic objectives of sustainability are to reduce consumption of non-renewable resources, minimize waste and create healthy and productive environments. It is all about Reduce, Recycle and Reuse.
SSA Architects has experienced designers, who undertake this process in scientific manner and the entire process is monitored keeping these green principles in focus. Green buildings are designed to use resources more efficiently when compared to conventional buildings, which are simply build to code.
Being an executive committee member of IGBC, the biggest challenge is spreading the awareness.
WFM: What advice would you give to young architects?
SS: ‘Architecture’ is an extremely respected and valued profession. An architect is a leader who has the inherent ability to connect and engage with the end user.
The mantra for success is ‘continuous learning, practice the best ethics, have an ability to adapt, trust and respect the team’. In a nutshell, be an extrovert with a holistic approach. Last but not the least – Be passionate and enjoy what you do… Have fun!!!
Science and Research Park for IIT Bombay
The façade of Science and Research Park, proposed for IIT Bombay, one of the most prestigious institutions of India, features predominantly glass since the intent was to invite maximum daylight and translucent ambience.
The Design Concept
The basic concept of the Science & Research Park (a competition project) was to create a built environment for the budding talent and to accommodate their startups. The Research Park fosters innovations and economic development through collaboration between the university and the industry. It provides an eco-system, where industries carry out their cutting edge research in collaboration with academic institutions. The idea was to exchange knowledge on a platform to utilize science with more progressive outlook. The client’s brief was to have a smart building which is versatile and flexible.
Modern science is an intensely social activity. The most successful and productive scientists are intimately familiar with both, substance and style. Thus science functions best when supported by architecture that facilitates both, structural and informal interaction, flexible use of space and sharing resources.
The site being in the midst of nature, SSA decided to create continuous spaces without boundaries for the innovative minds to think beyond. The design approach is to create a people centric seamless open planning.
Based on detailed micro climatic analysis, a master plan was developed which included a 50 meters building ad measuring 2.5 lacs Sq.ft. for Phase I and a 70 meters tower ad measuring 5 lacs Sq.ft. for Phase II. Both the buildings were placed with a thoughtful courtyard in between.
The courtyard allows a connection between the outdoor nature and built environment inside while the roof provides protection from sun and rain. The courtyard has strategic openings allowing natural breeze to flow in and hot air to pass from the top. The beautiful corridors facing the internal courtyard are deep which enhances the connectivity among the students.
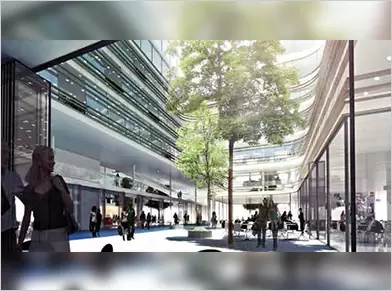
Fig.3. The shape of the building creates a wonderful 40 meters high atrium with roofi ng which acts as a courtyard
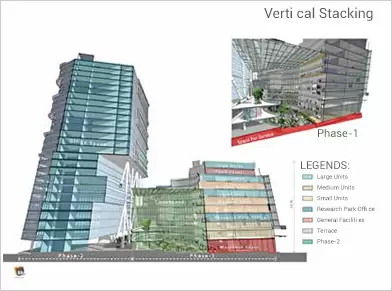
Verti cal Stacking
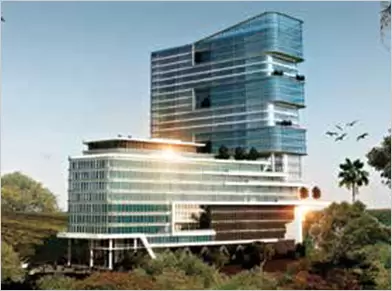
Fig.1. The façade of Science and Research Park features
predominantly glass
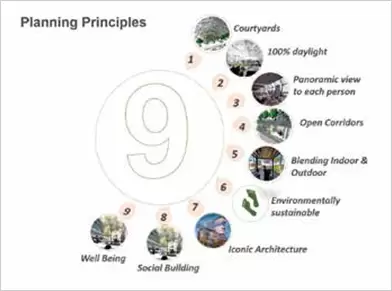
Fig.2. The design concept of Science & Research Park was
to create a built environment for the budding talent and to
accommodate their startups
The Envelope
The placement, orientation and the height of the buildings are in sync with sun-path and wind directions which ensures a consistent, conducive and comfortable environment for open corridors and central open spaces. The facade has a blend of clear, substrate and tinted substrate glass which would invite maximum daylight and translucent ambience. It also features built in louvers, which allows the facade to be interesting to maintain the visibility and transparency for the building and at the same time provide desired thermal and glare control.
Overall it is a simple sculptures form of Architecture created to meet with its performance and functional standards.
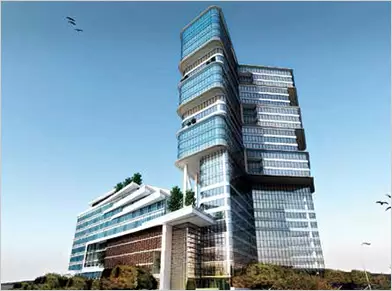
Fig.4. The facade has a blend of clear, substrate and tinted substrate glass
QUICK FACTS
Project : Science Research Park
Location : Powai, Mumbai
Client : Indian Institute of Technology Bombay
Architect : Sandeep Shikre & Associates (SSA Architects)
Other consultants : S.W. Mone and Associates – Structural Consultant Materials used for
façade & fenestration : Combination of Structural Glazing, Aluminium Extruded Shading Devices and Panels, Ventilated Facade
Area : 800,000 Sq.ft.
Design team : Ar. Sandeep Shikre, Ar. Amit Chaubal, Ar. Kaustubh Shevade, Ar. Tushar Pingale, Ar. Anuja Pasalkar
Waves
Waves is a boutique luxury apartment building located in the heart of Mumbai city. The site is right on the Ocean front of Dadar Chowpatty. Design brief was to create luxurious sky apartments with panoramic view. While designing the masterplan, the focus was on developing the building orientation in such a way that every inch of built environment enjoys nature and ocean view.
A detail micro climatic study was conducted and along with analysis of view corridor, building orientation was formalized. The first habitable floor was deliberately elevated to 7th floor for better experience and the 6 levels below accommodate car parks. Multi-level landscaped terraces are carved out at the podium level which provides beautiful secluded zones for recreation. Each floor has 2 apartments whereby there is a flexibility to convert every floor to create a simplex of 5,500 Sq.ft. Duplexes are designed at the upper levels. There is also a triplex with private pool and garden on top of the building.
The Building Envelope
The building has layers of thin concrete slabs to define the floors which are embedded with high performance glass all around. The shape of each concrete slabs is scientifically developed with sun-path and wind analysis. Eventually, the shape of the building evolved gives illusion of waves. The glass used for the envelope is floor to floor glass unitized panels. Sophisticated slim line windows with minimum intrusions are being used.
Enquire Now for UPVC Windows
The apartments are designed to bring the outdoor into the apartment. The solid walls are eliminated with double glazed units to give a seamless experience to the end users. The provision of motorized roller blinds gives privacy whenever required. The apartment allows the end-user to experience the serenity from every corner of the apartment.
Waves is a simple form of architecture fully developed in sync with the strength of the site which provides amazing experience to the occupants while respecting the panoramic nature around.
QUICK FACTS
Project : Waves
Location : Prabhadevi, Mumbai
Architect : Sandeep Shikre & Associates (SSA Architects)
Materials used for façade& fenestration: Combination of Structural Glazing, Aluminium Extruded Shading Devices and Panels, Ventilated Facade
Area : 419,000 Sq.ft.
Design Team : Ar. Sandeep Shikre, Ar. Anuja Sawant, Ar. Kavita Kathe, Ar. Vijaya Redkar, Ar. Vaibhav Soparkar, Ar. Abhijeet Karjolkar, and Ar. Veena Takle
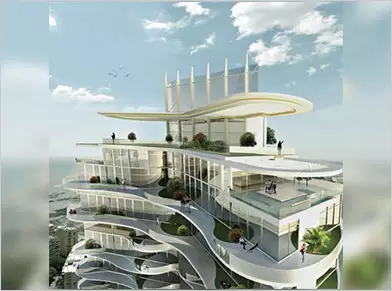
Building Envelope
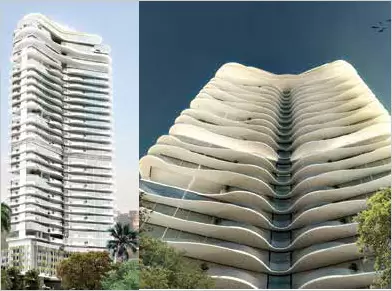
Multi-level landscaped terraces are carved out at the podium level
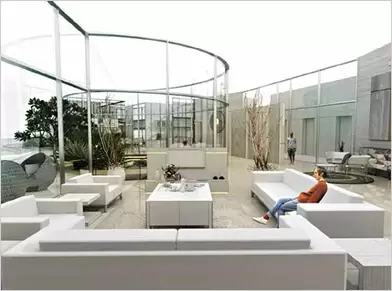
The apartments are designed to bring the outdoor into the interiors
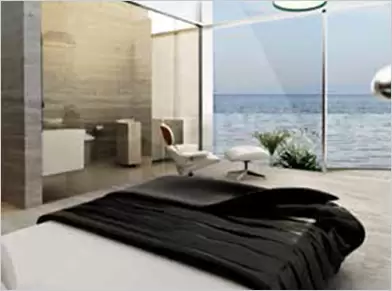
Apartments

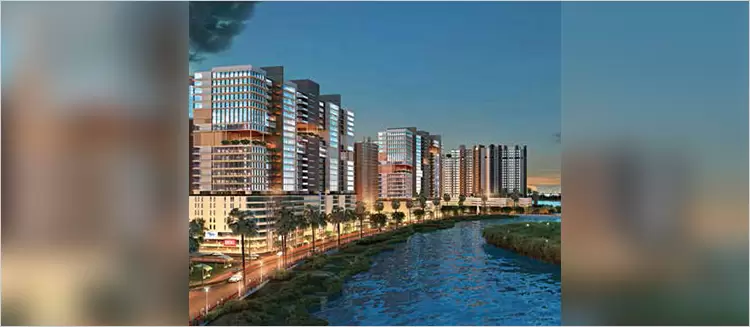
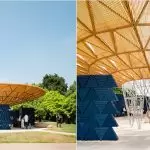
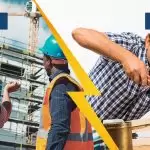
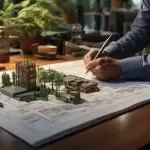
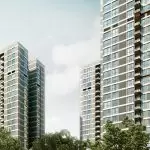

















Post A Comment