


- Home
- Designs
- Modular Kitchen & Wardrobe
- Modular Kitchen
Showing 246 results for
Modular Kitchen Designs
The present residential architecture is all about comfort, convenience, and functionality. And the space where we spend a good portion of our day cooking, making memories, and sometimes eating should also excel at that. The modular kitchen design is the right choice for that. It involves diverse pre-fabricated, customizable units that can be easily arranged, reconfigured, and installed on-site to fit any layout or space. They offer superior storage options, enhanced styles, the practicality of operations, and better space optimization to enhance the look, feel, and function of your kitchen.
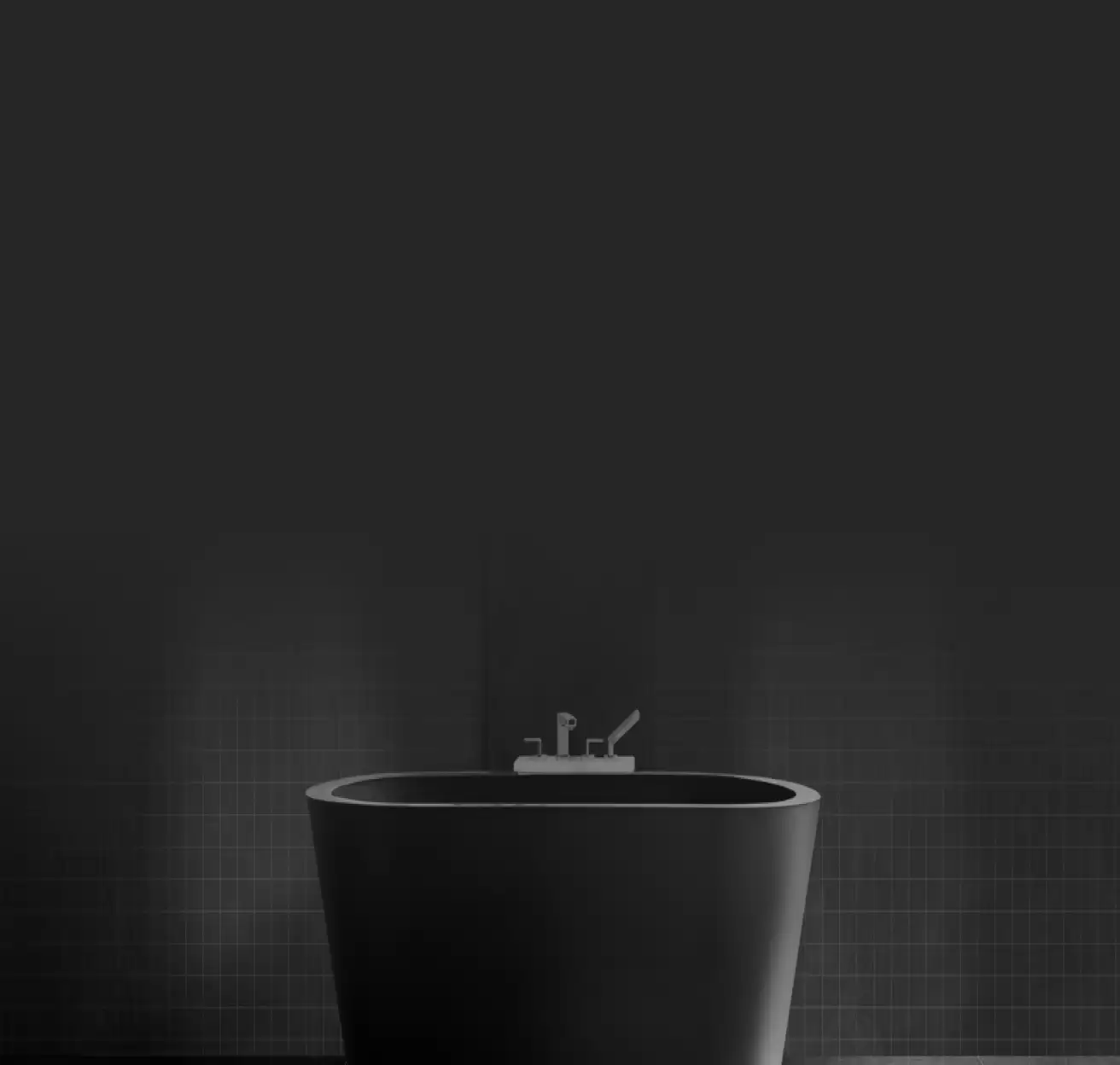
Loading...
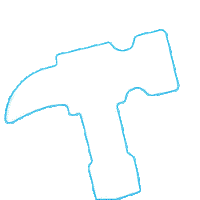

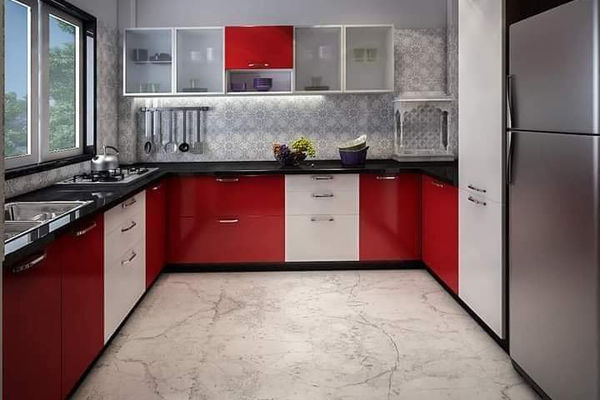









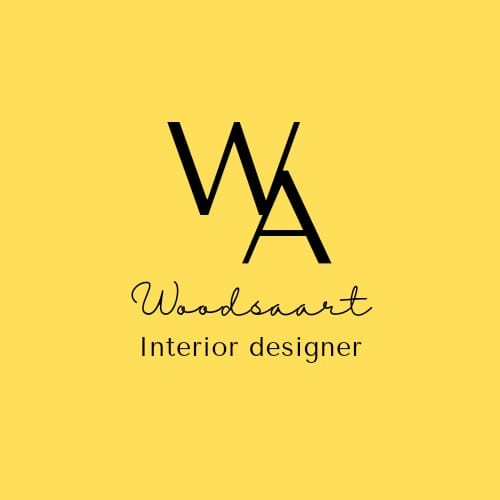

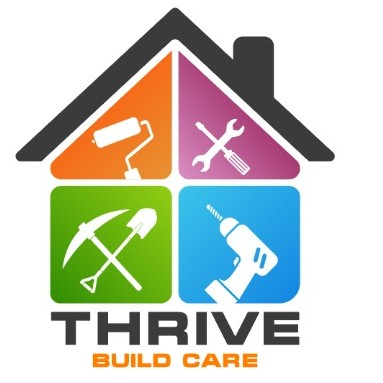


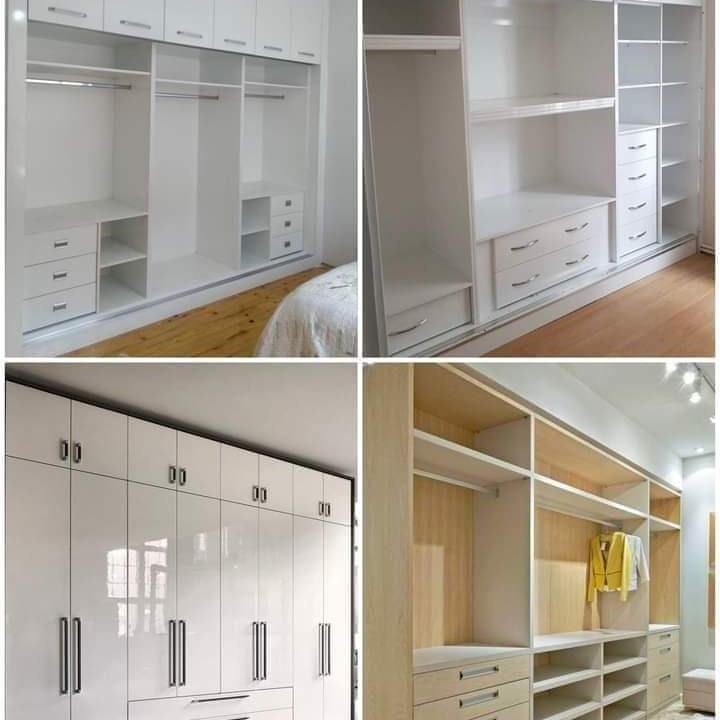



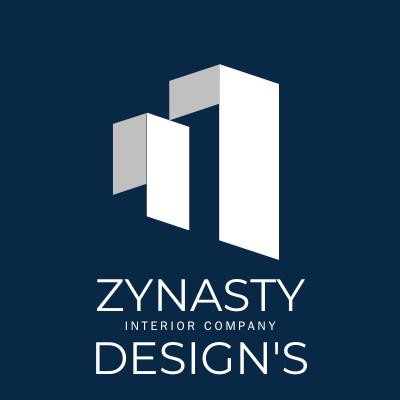


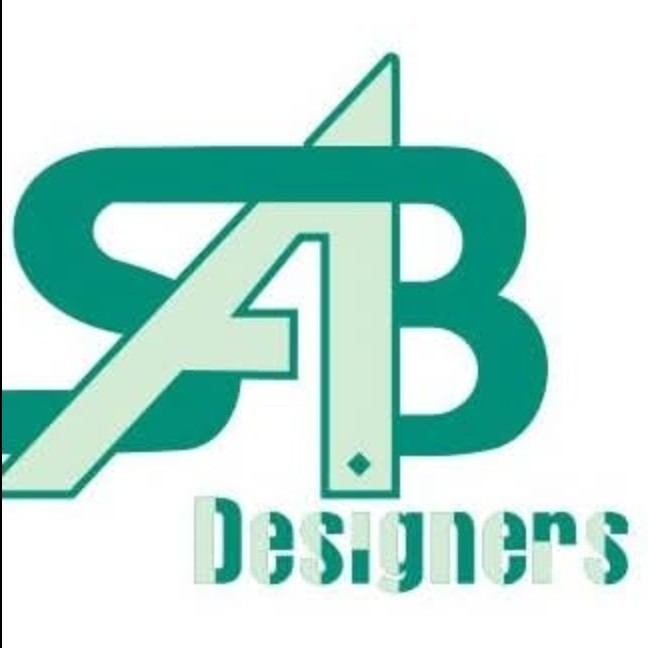

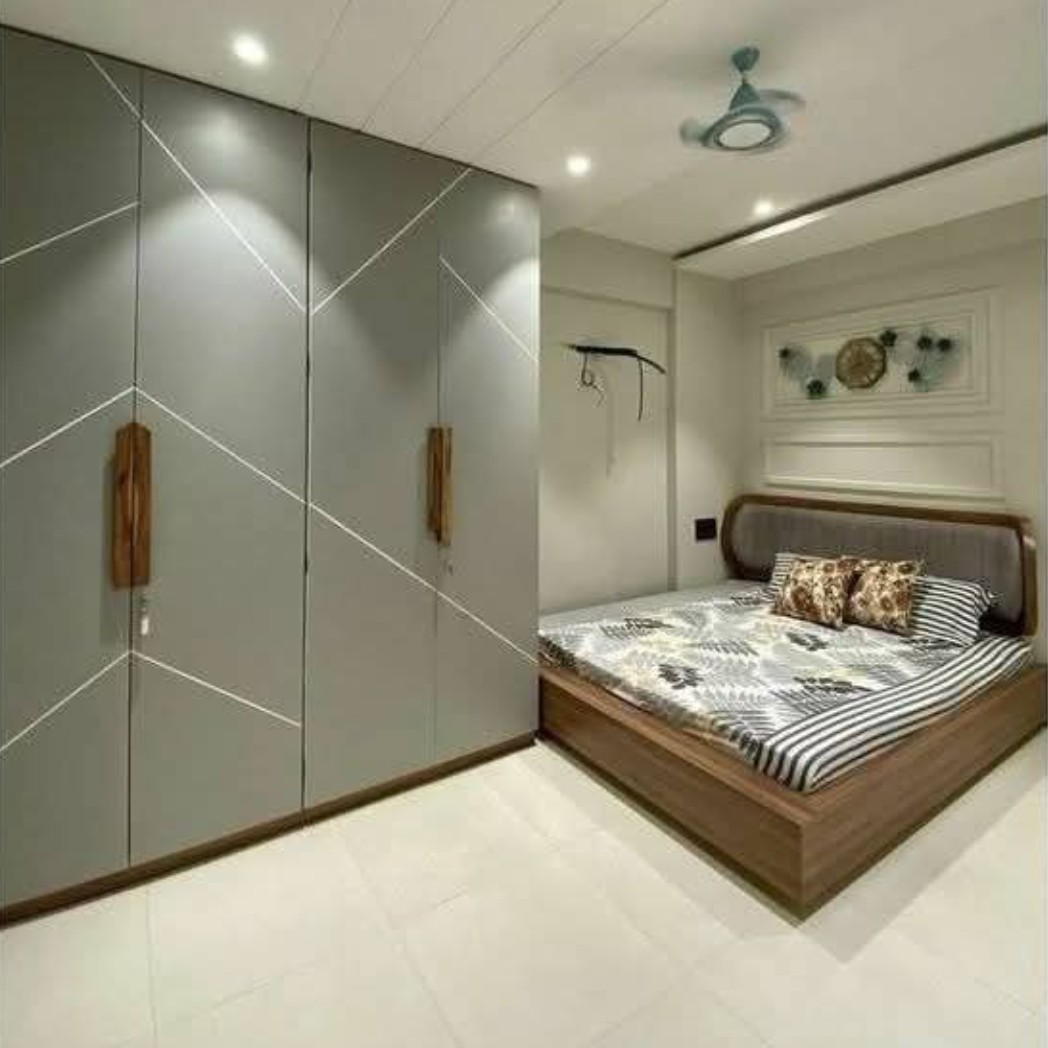
 Call McCoy Mart
Call McCoy Mart

















