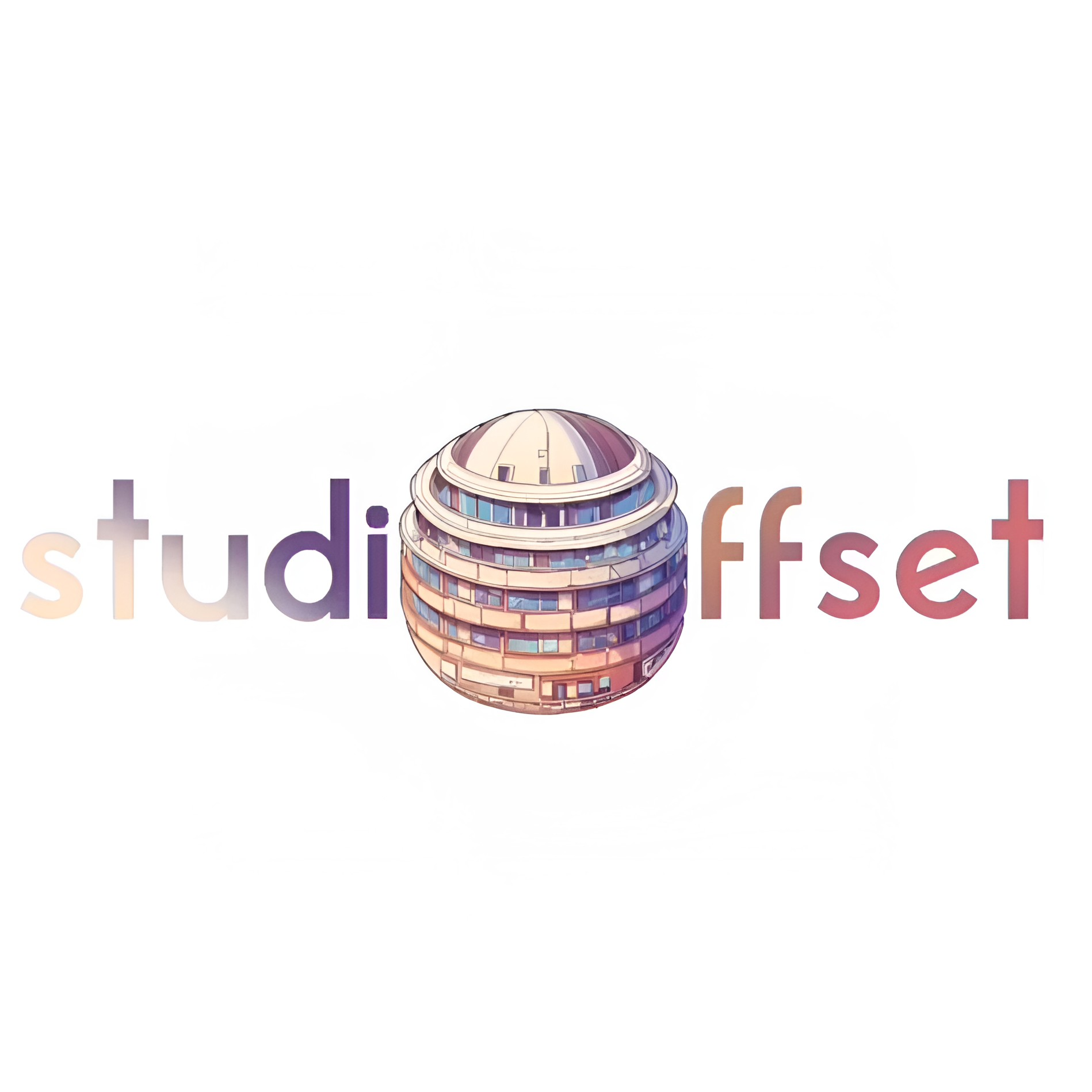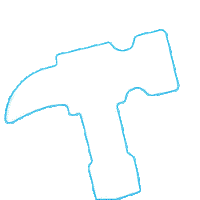





This corridor design is from the Museum Interiors project, Delhi. It is perfect for enhancing your commercial space.

Studio Offset
Architect
Share your details below so we can help you out!
Don’t Worry. Your information is secure with us.

Your details have been submitted,
McCoy Mart will contact you shortly.
