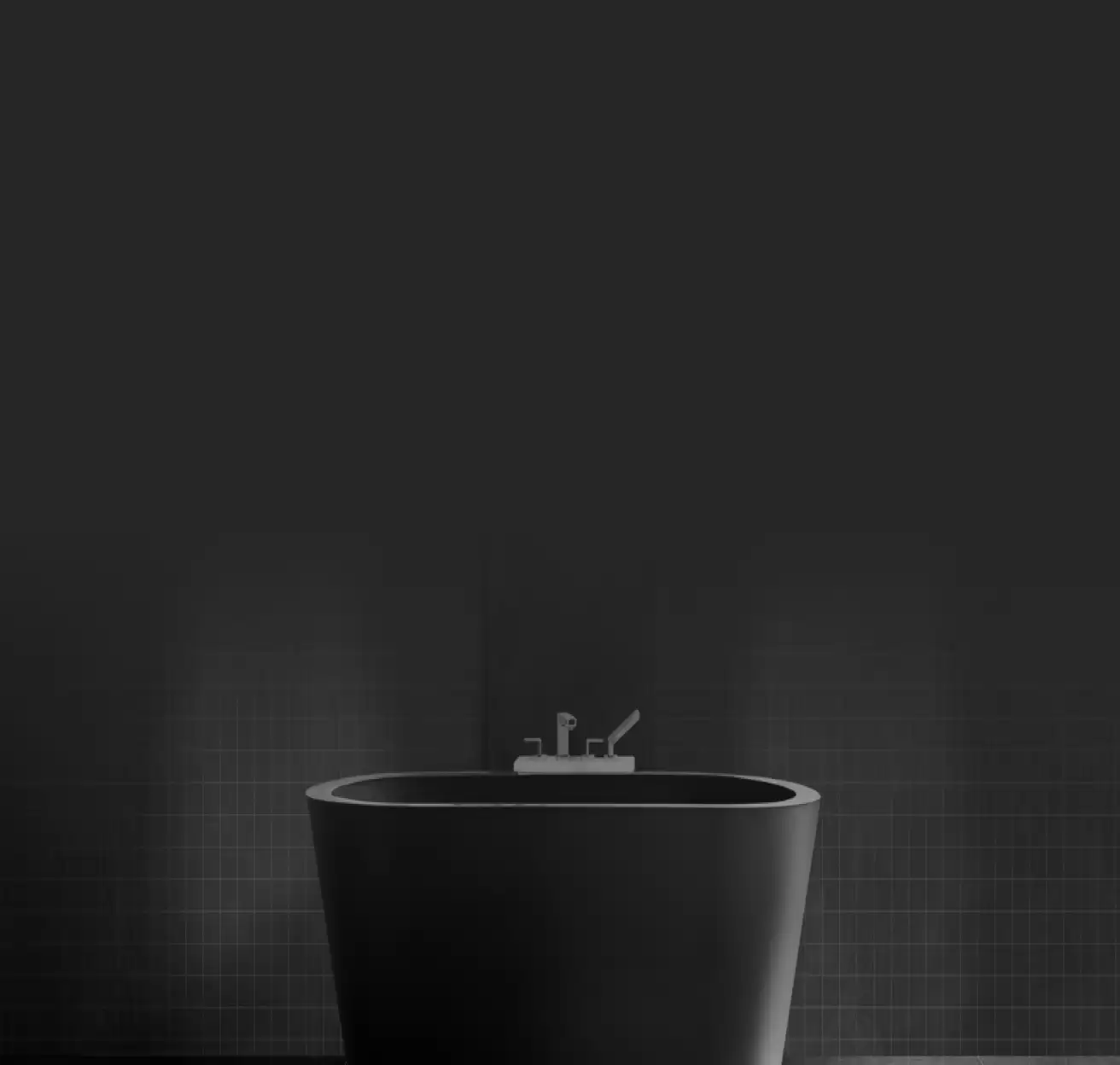





Showing 25 results for
Reception design refers to the layout and aesthetic of the entryway or reception area in various spaces, such as offices, hotels, medical clinics, and retail stores. It is flexible in terms of functionality and also in terms of style, in order to achieve a friendly, and effective environment. Major components are furniture, lighting, traffic flow, and the concept of brand integration, all designed to positively impact first impressions. An appropriately designed reception area contributes to a sense of comfort and ease for visitors, and offers continuous trajectory for visitors, provides an unobstructed view of the brand personality and brand image, and influences the overall ambiance of the space.

