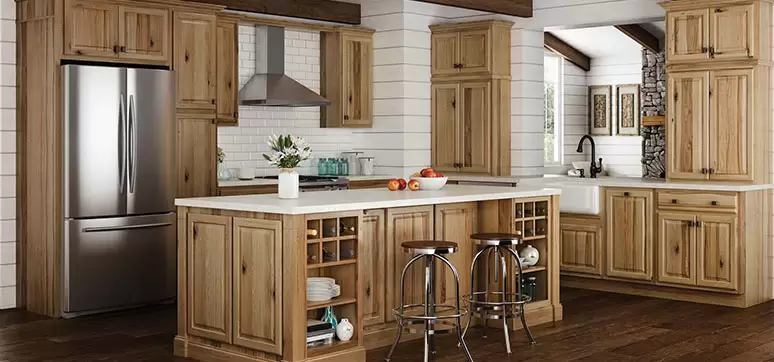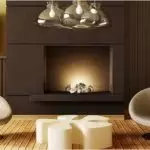Measurements, Measurements, Measurements: That’s all you’ll get here
Post your Requirement
Measurements will help you figure the technicalities involved in your cabinet array. You have to match the measurements to your practical needs
Enquire Now for Kitchen Cabinet
We start with base cabinets:
These are installed directly on the floor. Counters are laid on top, duly installed and ranges bracketed by them, put in your pots and pans, most expansive…
Suggested Post: Top 12 Space Saving Ideas for a Small Kitchen
| Dimensions (inches) | Factor |
| 34.5 | Height-No countertop |
| 35-36 | Height-With countertop |
| 24 | Depth- No countertop |
| 25-26 | Depth-With countertop |
| 12, 18, 24, 30, 33, 36, 46 | ??? Width |
- Height, without countertops- 34.5 “.
- Raw base cabinets start at 34.5” high without any countertop or substrate.
- Height (with countertops) 35”-36” . After putting in a countertop the height becomes about 35-36”. The height can vary. Adding an under layer can add another half inch . Countertops can go as low as 32”and as high as 38”.
- Depth (W/o countertops): 25-26”. Countertops usually overhang a bit above the base cabinets adding an inch.
- Width 12’ to 48”: Base cabinet width can be between 12” to 48”.
| Dimensions (inches) | Cabinet type |
| 12, 18, 24 | Filler cabinets can adjust in pullouts. |
| 30 | Single basic sink |
| 33 | Double basic offset sink |
| 36 | Double basic sink |
| 48 | Largest base cabinet size (commonly found in homes. |
Wall cabinet size: Height, depth, width
-
- Used for food stuff storage and lightweight appliances which can directly be hung on the wall.
- You can show these off. Things are kind of, quite obvious.
- One way to save money could b to have simple base cabinets but accessorized wall cabinets with glass inserts or inside cabinet lighting.
Enquire Now for Kitchen Sink
Related Post: Different Types of Materials Available for Kitchen Countertop
| Dimensions (inches) | Factor |
| 12-48 | Height |
| 12-24 | Depth |
| 12-36 | Width |
Height- 12” to 48”: Counter with cabinet height-12”, 36”, 48”.
Height is limited because these cabinets have to fit between the counter and the ceiling.
Locate: Modular Kitchen Manufacturers in your area
Depth: 12” to 24”.
- Maximum depth of wall cabinets is 24” because it cannot be more than the depth of base cabinets.
Width 12” to 36”
-
- Standard, single or double door wall cabinet width is 30”. Cabinets can be as narrow as 12” or 15”. Width more than 36” cannot be normally used.
Enquire Now for UPVC Doors
Tall cabinet sizes: Height, depth, width
These can extend from floor to ceiling.
Suggested Post: Kitchen Interior Design Ideas for Small Homes
| Dimensions (inches) | Factor |
| 84 and 96 | Height |
| 12 and 24 | Depth |
| 12 to 36 | Width |
Height: 84 and 96 inches.
- 96” height cabinet touches the ceiling. 84” can have a foot of breathing space above the cabinet.
Depth: 12” to 24”.
- 12” depth is given so that food can be stored. If it was deeper, much food would go right to the back and you’ve got to hunt for it in the dark. You could fit in pullouts and sliding shelves in the 24” depth tall cabinets.
Width: 12” to 36”.
- 12” width cabinets are narrow and cannot store much food. Fit these in neglected spaces.
- 24” width cabinets. These are mid road and very useful for a larger amount of storage.
- 36” width cabinets. These are good if you want pullouts and lots of storage.
So this was an inroad into the world of numbers and scales. I hope you find it useful.
Locate : Find Top modular kitchen manufacturers in Gurgaon























Post A Comment