Doors are some of the most neglected elements of overall home design and decor, as people often restrict their role to just promoting easy movement to enter or leave the home. But these structures can themselves be considerable statement pieces of the spaces if you have the right design, style, functionality, and size for them. The standard door measurements are integral components of getting the perfect doors for your spaces that excel at both functional and aesthetic appeal.
Post your Requirement
Understanding Standard Door Sizes
The standard door sizes typically explain the common dimensions of the different kinds of doors used in residential, commercial, and other spaces. The standard doorway dimensions in the NCR region are planned and aligned to the common architectural practices that adhere to Indian building norms and international guidelines.
It is essential to choose the right door sizes to prevent any potential concerns with the aesthetics or functionality of the structures. In India, the most common doorway dimensions are 7 ft (2.2 meters) in height and 3 ft (0.9 meters) in width which ensures effectiveness in both residential and commercial applications.
However, you need to note that the right door size for your spaces may vary depending on a variety of factors, mainly your specific needs and preferences, the type of door, application, material, and others. It is often the best idea to consult an architect or other relevant construction professionals to determine the right door size for you and ensure maximum efficiency.
Benefits Of Opting For Standard Doorway Dimensions In The NCR Region
The standard doorway dimensions are planned and decided based on the relevant architectural practices, the preferences, and the needs of the people in the region, the industry guidelines, building norms, and diverse other factors. The standard dimensions are often easily available and are also cost-effective as compared to customized ones. Some of the key benefits of opting for the standard door measurements include the following:
- Ease Of Construction: Opting for the standard doorway dimensions helps to effectively eliminate the need for the manufacturing of custom frames, doors, and fittings simultaneously reducing the material and labour costs for the clients. The pre-fabricated structures often fit seamlessly into the standard openings thereby reducing the construction time and energy as well.
- Wide Options Of Materials: The standard measurements and dimensions are readily available with the door manufacturers reducing the procurement and manufacturing time. Additionally, there is usually a wider range of styles, designs, and finishes in the standard sizes of door frames, hardware, accessories, and others.
- Compliance With Local Building Codes: The pre-fabricated door structures are built in compliance with the local building regulations, reducing the risk of legal concerns and issues. Additionally, their pre-defined quality and adherence to stringent industry standards ensure timely and effective completion of projects.
- Cost-Efficiency: The standard doors often come with a lower price tag as compared to the custom-made options. The superior availability of the standard door sizes makes the competition more harsh in the context thereby helping the client to get a better price and value for their investment.
Factors To Consider To Get The Right Door Size For Your Space
Even if the standard sizes work for a wide variety of applications effectively, you don’t have room for mistakes. Therefore you should strategically decide which door size would be the best for you and then consult with a manufacturer who can provide that. Here is a brief guide to some of the key factors to be considered while choosing the right door dimensions for your spaces.
- Measure The Size Of The Doorway: The first and foremost task is to get the perfect size of your door and get the right measurements. You should consider using a measuring tape to measure the precise size of the doorway where the door will be installed. Determine the accurate height, width, and thickness of the entrance to have an idea of the appropriate door size for you.
- Consider The Standard Sizes: Once you have an idea of your desired sizes, you should consider the standard sizes popular in the market for residential and commercial applications. The standard door size for residential properties is 7 ft in height and 3 ft in width. However, for larger properties like bungalows or villas, the sizes 8 ft in height and 4 ft in width are preferred choices.
- Determine The Purpose: To determine the width and other dimensions of the doors, you first need to consider the traffic in the room and the amount of movement it witnesses. It is often better to go for wider doorways in cases of heavy traffic to ensure comfortable movement and function.
- Furniture Accommodation: In cases of new construction, it is quite important to consider if the width of the doorway allows the movement of the bulky furniture. This will help the people to move in and move out without disturbing the basic structure.
- Architectural Considerations And Personal Preferences: In certain cases, the uniqueness of the architectural elements makes it crucial for people to go for customized door options. The doors should complement the overall aesthetics of the building and should not look out of place. Additionally, the incorporation of beautiful personal touches in the doors or the overall space should also include consideration of the dimension of the door frame.
- Consult A Professional: Even when you have an idea of your desired size, it is better to consult a professional such as an architect or door supplier to gain expert advice on the decision. They know and thus can provide valuable insights about the materials, density, thickness, and design based on your requirements and preferences.
Standard Door Sizes Based On Applications
We have several doors in your homes or commercial spaces serving different purposes based on their specific applications. The standard dimensions of these different doors are often different to serve their purpose effectively. Some of the essential standard door measurements based on application include the following:
- Exterior Doors: As the name suggests, the exterior doors serve to be primary access points to the building whether it be the front entrance, the side, or the back one. These are often the first impressions of the spaces and are facilitated by heavy traffic with the occupants, deliveries, guests, and others. They need to be strong, sturdy, and reliable with advanced locking mechanisms for enhanced security and offer a good aesthetic appeal for attractive structures. The standard size for the exterior doors is about 80 inches by 36 inches.
- Interior Doors: These are the kind of doors that are used to separate the rooms in a building thereby ensuring space organization, privacy, and sound insulation in spaces. As these doors relatively feature light traffic doors, their main elements include ease of use and visual harmony. The standard sizes of the interior doors state that the doors should have a minimum height of 80 inches and the width is 24, 28, 30, 32, and 36 inches.
- Balcony Doors: As we all know, the balcony doors are the structures that serve as a connection between the indoors and the outdoors. These are the structures that serve as passageways between the indoor living space and the balconies, patios, or other spaces. The height of the balcony doors ranges from 80 inches to 96 inches which is often the standard height. The balcony doors are usually wider as compared to other options therefore, the standard width is about 32, 36, or 48 inches for single doors and the double door sizes typically feature a width of 60–72 inches.
- Bathroom Doors: Bathroom doors serve the essential purpose of maintaining the hygiene and privacy of the bathroom spaces and its users. They feature moderate traffic based on the needs and availability in the spaces and require a moisture-resistant material for effective applications. The bathroom door dimensions typically define 80 inches as the standard height and 24, 28, or 30 inches as width depending on the personal needs of the user.
- Bedroom Doors: Bedroom doors are the structures that are required to ensure superior sound insulation and privacy to the people for sleeping areas enriching their sleep with comfort and peacefulness. These doors have low to moderate traffic as it is mainly used by the occupants. The bedroom door sizes typically define 80 inches as the standard height and 30, 32, or 36 inches as width depending on the personal needs of the user.
- Living Room Doors: The Living room doors offer entry to the central gathering spaces of the homes or offices and thus require a welcoming and calming feel to them. These doors feature heavy traffic with the residents and the guests and thus require a wider opening and smooth movement. The standard height of the living room doors is also about 80 inches and the standard width is about 36 inches for single doors. The double door sizes typically have the same height but the width extends to 60–72 inches.
- Kitchen Doors: The kitchen doors are the structures that separate the kitchen from the rest of the spaces to prevent odours, noise, and other pollutants from spreading across the room. They ensure the comfort of cooking and experience high traffic, especially during meal preparation and cooking. The kitchen door dimensions are typically defined to have a standard height of 80 inches and a width of 28 or 30 inches.
- Closet Doors: These are the kind of doors that are used to cover the spaces of storage, wardrobes, utility areas, and walk-in closets thereby offering superior organization and concealment of the materials. These spaces experience low to moderate traffic depending on the storage needs and the storage space. The closet door dimensions typically feature a height of 80 inches and a width of 48, 60, or 72 inches for sliding doors and 24–36 inches for swing doors.
|
Type of Doors |
Standard Height |
Standard Width |
Standard Thickness |
| Exterior Doors | 80 to 96 inches | 36 to 42 inches | 1 ¾ inches |
| Interior Doors | 80 inches | 28 to 36 inches | 1 ⅜ inches |
| Balcony Doors | 80 to 96 inches | 32 to 48 for single doors and 60 to 72 inches for double doors | 1 ¾ to 2 inches |
| Bathroom Doors | 80 inches | 24 to 30 inches | 1 ⅜ inches |
| Bedroom Doors | 80 inches | 30 to 36 inches | 1 ⅜ inches |
| Living Room Doors | 80 inches | 36 inches for single doors & 60 to 72 inches for double doors. | 1 ⅜ to 1 ¾ inches |
| Kitchen Doors | 80 inches | 28 to 30 inches | 1 ⅜ inches |
| Closet Doors | 80 inches | 48 to 72 inches | 1 ⅜ inches |
Standard Door Sizes Based On Types
There are various options for door sizes based on the different functionalities and styles of the doors. Some of the common functionalities of the structures and their ideal sizes and dimensions can be defined as follows:
- French Doors: These are the kind of double doors that are hinged and open inwards and outwards from the centre offering a wide opening and a panoramic view of the outside. These doors typically feature multiple glass panels running the full length offering a beautiful aesthetic to the interiors. The standard height of the French doors is about 80 to 96 inches and the standard width of a single panel is 24 to 36 inches. The combined width of the double doors is about 48 to 72 inches.
- Flush Doors: These are the minimalist doors that typically feature a plain, flat surface with no apparent patterns or detailing. You can go for flush doors that are solid core if your priority is durability and for hollow-core for a lightweight and economical option. These are easy to clean and are widely used for diverse interior applications. The standard doorway dimensions typically define the width of the flush doors to be about 24 to 36 inches and the height to be about 80 to 84 inches.
- Tilt & Slide Doors: These are the kinds of doors that feature dual functionality, where you can tilt the door from the top for controlled ventilation and slide it open for a wide opening of the doors. The tilt-and-slide doors offer a space-saving approach and serve to be an excellent choice for controlled and effective ventilation. The tilt and slide doors are usually wider to ensure a wide opening thus the standard width is about 48 to 120 inches and the height is about 80 to 96 inches.
- Lift & Slide Doors: This is a kind of smooth functioning where the user needs to slightly lift the door off the track before sliding to open the door. The lift and slide doors offer seamless movement, tight sealing, and effective insulation and ensure large openings for a wide viewing angle. The standard door frame sizes for the lift and slide functionality typically define a width of about 96 to 240 inches and a door height of 80 to 120 inches.
- Slide & Fold Doors: This is a kind of premium option that comprises multiple hinged panels that typically slide and fold to one side, thereby promoting the creation of a wide opening and a panoramic view of the outside. The slide and fold doors are used in large spaces and ensure a seamless indoor-outdoor connection and are thus mostly used for balconies and patios. The door frame sizes for the slide and fold functionality are usually higher due to the wide opening of the structures. The standard width of the doors is about 96 to 240 inches and the height is about 80 to 120 inches.
- Casement Doors: This is the most traditional design of doors which comprise either single or double panel doors that are hinged on the sides. The casement doors swing open either inwards or outwards opening an ease-of-use and simple look. This is a minimalist design and the most common one where the dimensions of the door frame feature a width of 24 to 36 inches and a height of 80 to 96 inches.
- Sliding Doors: This is a stylish approach that comprises one or more panels that slide across a pre-defined horizontal track to cause a movement. The sliding doors are highly space efficient due to the elimination of the clearance space and feature a smooth movement to ensure ease of use. These luxurious-looking doors typically feature large openings with a width of about 48 to 144 inches and a height of 80 to 96 inches.
- Bifold Doors: The bi-fold doors are the large doors that are typically composed of several panels connected by hinges, that allow the panels to fold back to cause a wide opening. They are lightweight, compact, and space-saving, and create a large opening when the panels are folded. The large and smooth bi-fold doors typically feature a standard width of 24 to 72 inches and a height of 80 to 96 inches depending on the personal needs and preferences of the clients.
|
Type of Doors |
Standard Height |
Standard Width |
Standard Thickness |
| French Doors | 80 to 96 inches | 48 to 72 inches | 35 mm to 45 mm |
| Flush Doors | 80 to 84 inches | 24 to 36 inches | 35 mm to 40 mm |
| Tilt & Slide Doors | 80 to 96 inches | 48 to 120 inches | 45 mm to 50 mm |
| Lift & Slide Doors | 80 to 120 inches | 96 to 240 inches | 40 mm to 50 mm |
| Slide & Fold Doors | 80 to 120 inches | 96 to 240 inches | 40 mm to 60 mm |
| Casement Doors | 80 to 96 inches | 24 to 36 inches | 35 mm to 45 mm |
| Sliding Doors | 80 to 96 inches | 48 to 144 inches | 35 mm to 50 mm |
| Bifold Doors | 80 to 96 inches | 24 to 72 inches | 35 mm to 40 mm |
Standard Door Sizes Based on Materials
Along with the purpose and functionality of the doors, you also need to consider which would be the right material for your spaces. You need to determine the functional and aesthetic needs of your spaces and then choose one from the following materials. The standard door sizes for different materials are also often different, so choose strategically.
1. Aluminum Doors
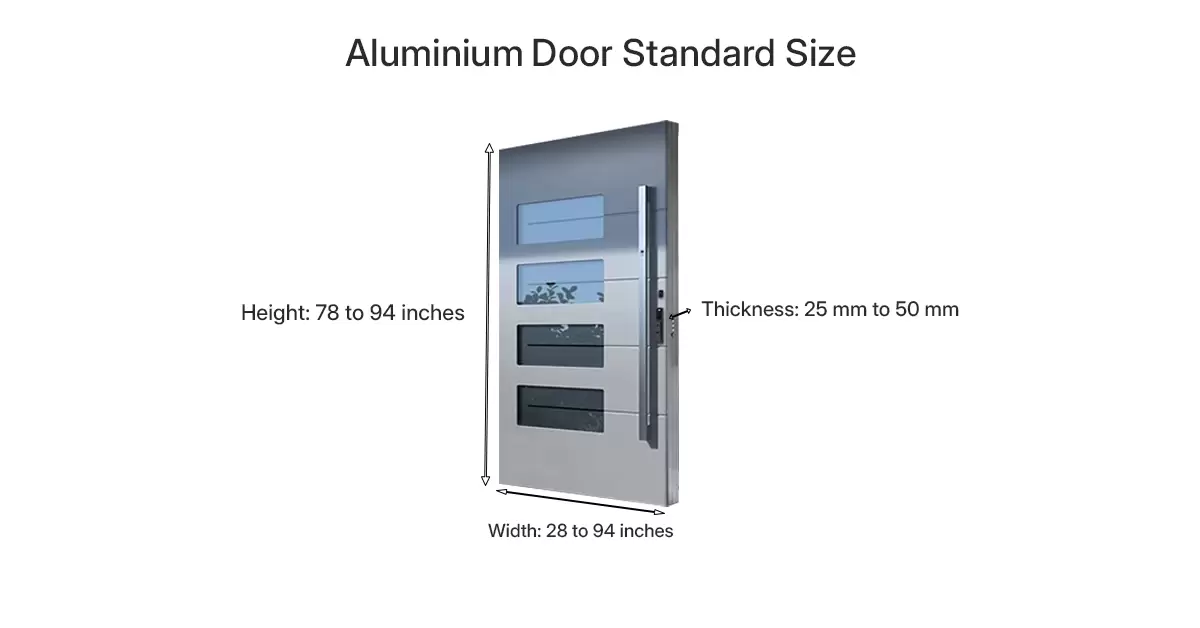
The highly celebrated material of aluminium is a lightweight option that comes with an incredible strength-to-weight ratio. The aluminium doors are strong, sturdy, and durable and come with effective corrosion resistance capabilities. They are used for a plethora of applications in modern homes, offices, and other commercial spaces for their reliability and impressive looks. The standard height of the aluminum doors typically ranges from 78 to 94 inches and the width ranges from 28 to 47 inches for single doors and 47 to 94 inches for double doors.
2. uPVC Doors
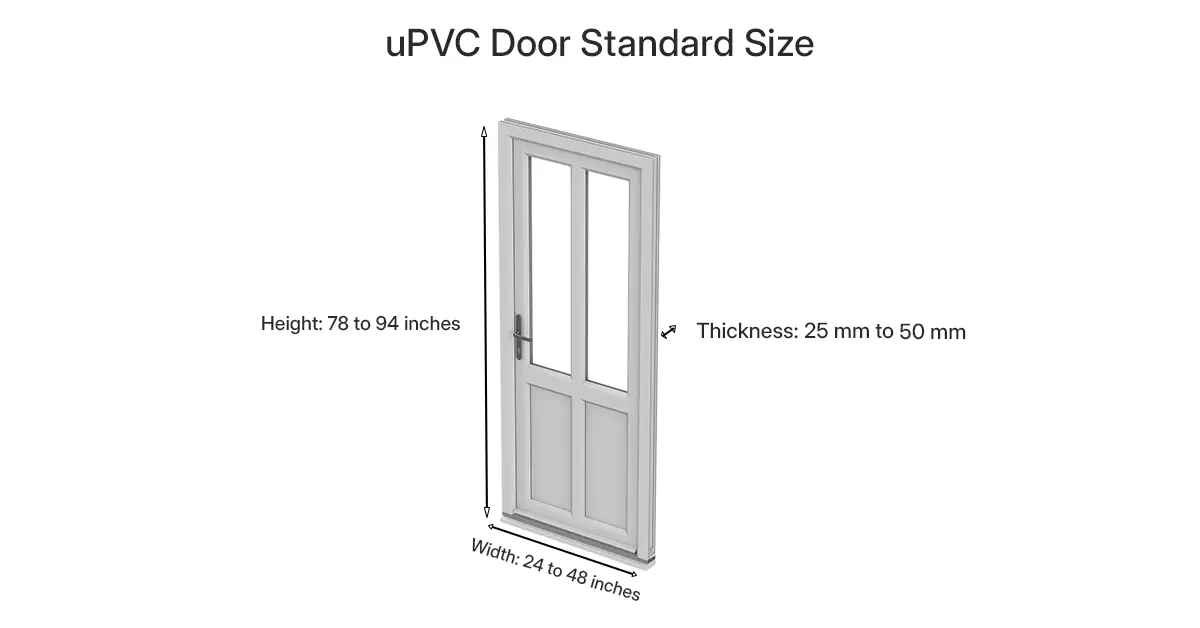
uPVC is a versatile polymer that is a sturdy and durable form of plastic offering flexibility in a wide variety of applications in the industry. The uPVC doors offer a versatile choice that can withstand extreme temperatures and climatic conditions and can also be customized to a wide range of designs, styles, and applications to meet the specific needs of the customers. The stylish kinds of uPVC doors in the NCR region typically feature a standard height of 78 to 94 inches and a standard width of 28 to 39 inches for single-door options and 47 to 94 inches for double-door designs.
3. Wooden Doors
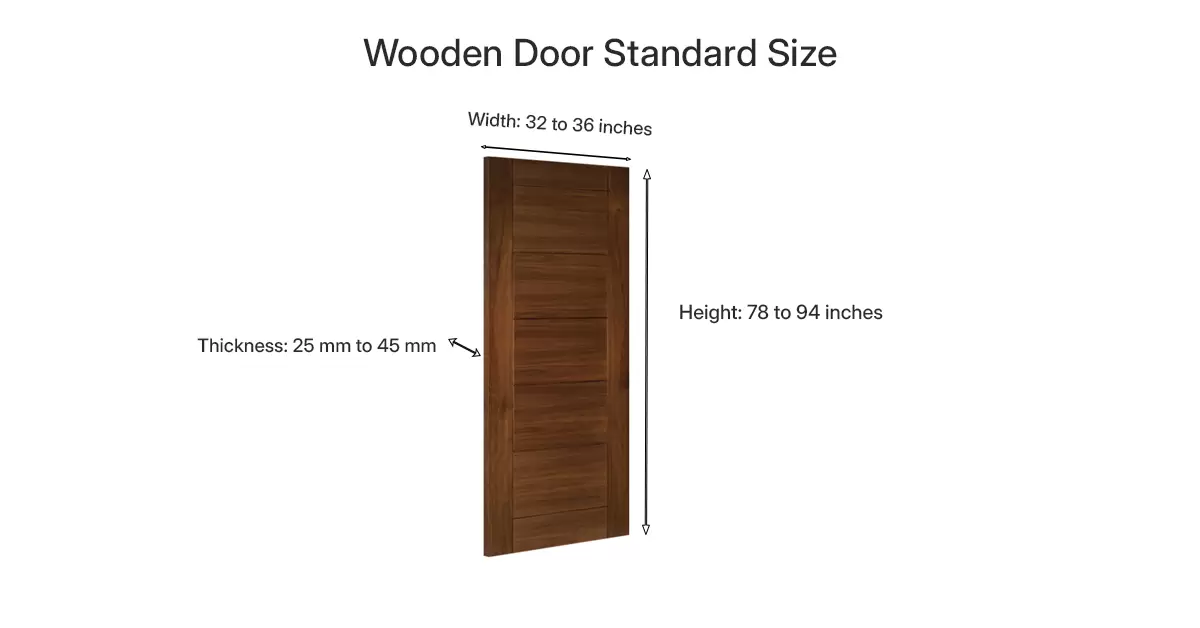
Wood is a traditional material that offers the aesthetic appeal of comfort and the timeless elegance of warm grace. Wooden doors have proven to be a widely used option for a long time. They are strong and durable doors that can be carved, polished, or painted to suit the specific preferences of the customers. In earlier times, the wooden doors were tall and wider offering wide openings for the palaces. In the present scenario, the standard height of the wooden doors is about 78 to 94 inches and the standard width is about 24 to 36 inches for interior doors and 32 to 48 inches for exterior door applications.
4. Glass Doors
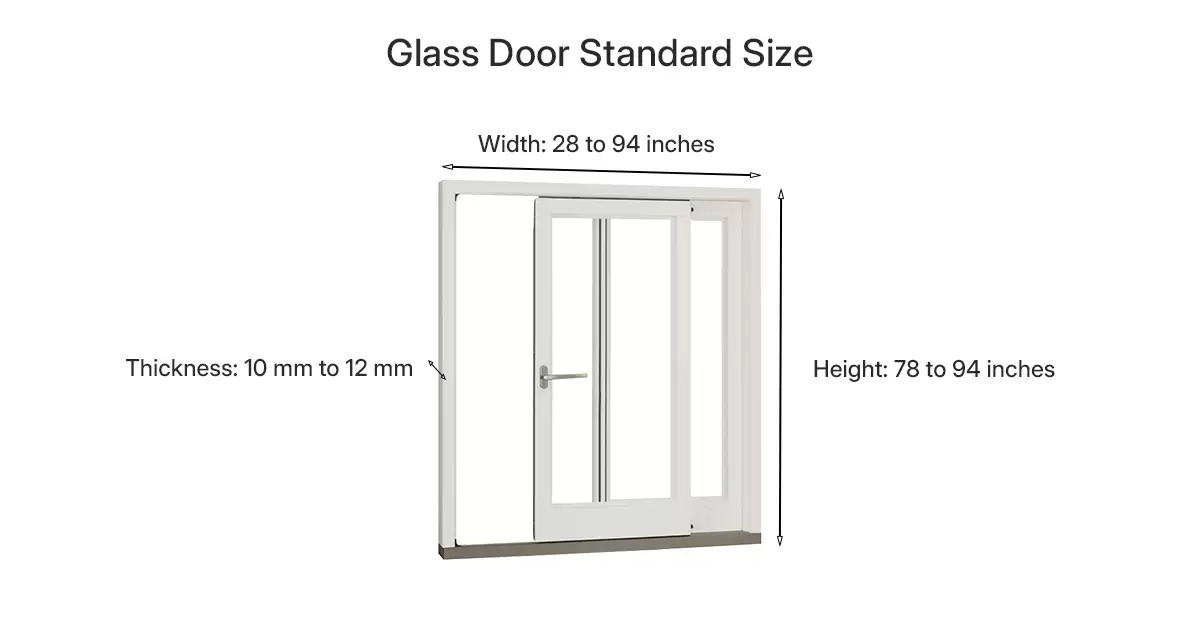
Glass doors are modern and stylish doors that are made with the material of tempered or laminated glass for the safety and security of the occupants along with the grace of luxury of glass. The glass doors are used to create a sense of lavishness and comfort with an abundance of natural light flowing inside with positivity. They require proper cleaning, can be customized to clear, frosted, or tinted glass finishes, and offer superior appeal. The stylish feel of glass doors typically requires a wide opening with a large width. However, in a general sense, the standard height of the glass doors is about 78 to 94 inches in height 28 to 39 inches for single doors, and 47 to 94 inches for double doors.
5. Metal Doors
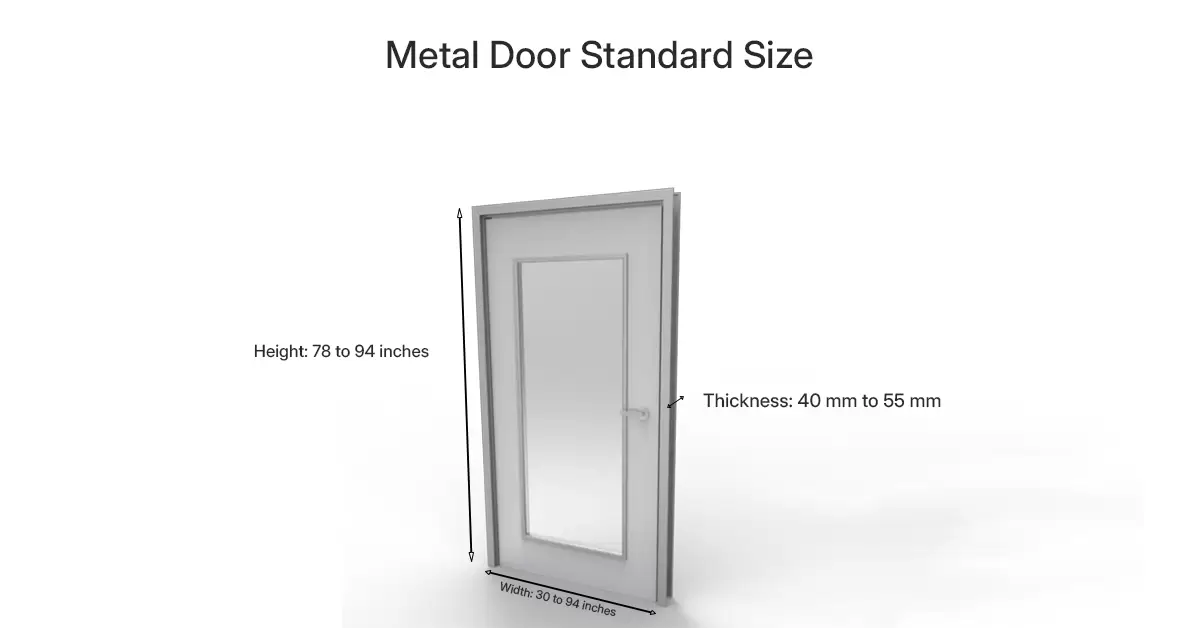
Metal doors are the kind of robust and secure doors that are especially effective as entrance doors or exterior doors where higher standards of security and safety are the priority. These doors are made with steel or aluminium alloys and are mainly used for their higher standards of strength, fire resistance, and durability. The robust metal doors typically come with a standard height of 78 to 94 inches and a standard width of 30 to 39 inches for single doors and 59 to 94 inches for safety double doors.
|
Type of Doors |
Height |
Standard Width |
Standard Thickness |
| Aluminium Doors | 78 to 94 inches | 28 to 94 inches | 25 mm to 50 mm |
| uPVC Doors | 78 to 94 inches | 24 to 48 inches | 25 mm to 50 mm |
| Wooden Doors | 78 to 94 inches | 32 to 36 inches | 25 mm to 45 mm |
| Glass Doors | 78 to 94 inches | 28 to 94 inches | 10 mm to 12 mm |
| Metal Doors | 78 to 94 inches | 30 to 94 inches | 40 mm to 55 mm |
Pricing Structure of Different Door Sizes
The price structure of doors in the Delhi NCR region of the country depends on a wide variety of factors ranging from the type of doors, materials used, sizes, dimensions, design, brand, and numerous others. It is often necessary to first determine the specifications of the door you want for your space and then compare the quotes provided by several door manufacturers. Here we have provided a general guide about the prices of the different types and sizes of the doors but for actual or accurate pricing structure, it is often the best approach to refer to the website or consult with local suppliers.
|
Sizes of Doors |
Price Structure |
| 30 inches × 80 inches | ₹10,000 – ₹15,000 |
| 32 inches × 80 inches | ₹12,000 – ₹18,000 |
| 36 inches × 80 inches | ₹15,000 – ₹25,000 |
| 42 inches × 84 inches | ₹25,000 and above |
| 48 inches × 84 inches | ₹30,000 and above |
Price Structure Of Different Types Of Doors In NCR Region
Aluminium Doors Price In NCR Cities As Per Dimensions
|
Aluminium Door Prices In Cities |
Standard Door Sizes |
Estimated Cost Per Door |
| Aluminium doors price in Delhi | 36 x 84 inches, 32 x 80 inches, 48 x 96 inches | ₹3,000 – ₹8,000 |
| Aluminium doors price in Gurugram | 36 x 84 inches, 32 x 80 inches, 48 x 96 inches | ₹4,500 – ₹8,500 |
| Aluminium doors price in Ghaziabad | 36 x 84 inches, 32 x 80 inches, 48 x 96 inches | ₹2,500 – ₹5,500 |
| Aluminium doors price in Faridabad | 36 x 84 inches, 32 x 80 inches, 48 x 96 inches | ₹3,000 – ₹7,000 |
| Aluminium doors price in Noida | 36 x 84 inches, 32 x 80 inches, 48 x 96 inches | ₹3,000 – ₹6,000 |
| Aluminium doors price in Greater Noida | 36 x 84 inches, 32 x 80 inches, 48 x 96 inches | ₹4,000 – ₹7,500 |
uPVC Doors Price In NCR Cities As Per Dimensions
| uPVC Door Prices In Cities | Standard Door Sizes | Estimated Cost Per Door |
| uPVC doors price in Delhi | 38 x 84 inches, 76 x 84 inches, 96 x 84 inches | ₹6,000 – ₹12,000 |
| uPVC doors price in Gurugram | 38 x 84 inches, 76 x 84 inches, 96 x 84 inches | ₹6,000 – ₹20,000 |
| uPVC doors price in Ghaziabad | 34 x 80 inches, 68 x 80 inches, 92 x 80 inches | ₹5,000 – ₹18,000 |
| uPVC doors price in Faridabad | 36 x 80 inches, 72 x 80 inches, 96 x 84 inches | ₹6,500 – ₹12,000 |
| uPVC doors price in Noida | 36 x 84 inches, 72 x 84 inches, 96 x 84 inches | ₹6,000 – ₹15,000 |
| uPVC doors price in Greater Noida | 36 x 84 inches, 72 x 84 inches, 96 x 80 inches | ₹7,000 – ₹20,000 |
Wooden Doors Price In NCR Cities As Per Dimensions
| Wooden Door Prices In Cities | Standard Door Sizes | Estimated Cost Per Door |
| Wooden doors price in Delhi | 36 x 84 inches, 30 x 84 inches, 24 x 84 inches | ₹4,000 – ₹15,000 |
| Wooden doors price in Gurugram | 36 x 84 inches, 30 x 84 inches, 24 x 84 inches | ₹8,000 – ₹10,000 |
| Wooden doors price in Ghaziabad | 36 x 84 inches, 30 x 84 inches, 24 x 84 inches | ₹5,000–₹12,000 |
| Wooden doors price in Faridabad | 36 x 84 inches, 30 x 84 inches, 24 x 84 inches | ₹4500–₹10,000 |
| Wooden doors price in Noida | 36 x 84 inches, 30 x 84 inches, 24 x 84 inches | ₹8,000–₹10,000 |
| Wooden doors price in Greater Noida | 36 x 84 inches, 30 x 84 inches, 24 x 84 inches | ₹7,000–₹15,000 |
Glass Doors Price In NCR Cities As Per Dimensions
| Glass Door Prices In Cities | Standard Door Sizes | Estimated Cost Per Door |
| Glass doors price in Delhi | 36 x 84 inches, 30 x 84 inches, 48 x 84 inches | ₹5,000 – ₹12,000 |
| Glass doors price in Gurugram | 36 x 84 inches, 30 x 84 inches, 48 x 84 inches | ₹7,000 – ₹20,000 |
| Glass doors price in Ghaziabad | 36 x 84 inches, 30 x 84 inches, 48 x 84 inches | ₹5,000 – ₹15,000 |
| Glass doors price in Faridabad | 36 x 84 inches, 30 x 84 inches, 48 x 84 inches | ₹5,500 – ₹16,000 |
| Glass doors price in Noida | 36 x 84 inches, 30 x 84 inches, 48 x 84 inches | ₹6,000 – ₹18,000 |
| Glass doors price in Greater Noida | 36 x 84 inches, 30 x 84 inches, 48 x 84 inches | ₹5,500 – ₹16,000 |
Metal Doors Price In NCR Cities As Per Dimensions
| Metal Door Prices In Cities | Standard Door Sizes | Estimated Cost Per Door |
| Metal doors price in Delhi | 36 x 84 Inches, 48 x 96 inches, 32 x 84 inches | ₹7,000 – ₹15,000 |
| Metal doors price in Gurugram | 36 x 84 Inches, 48 x 96 inches, 36 x 96 inches | ₹9,000 – ₹16,000 |
| Metal doors price in Ghaziabad | 36 x 84 Inches, 48 x 96 inches, 32 x 84 inches | ₹8,000 – ₹14,500 |
| Metal doors price in Faridabad | 36 x 84 Inches, 48 x 96 inches, 32 x 84 inches | ₹8,000 – ₹14,000 |
| Metal doors price in Noida | 36 x 84 Inches, 48 x 96 inches, 36 x 96 inches | ₹7,000 – ₹18,000 |
| Metal doors price in Greater Noida | 36 x 84 Inches, 48 x 96 inches, 32 x 84 inches | ₹8,500 – ₹15,500 |
Access, Analyse And Get The Well-Measured Door For Maximum Functionality
Choosing the right width, thickness, and height of the doors plays a crucial role in ensuring the desired functionality and aesthetic appeal of the structures. There are some standard sizes and dimensions for the door width and door height in feet, inches, and even mm to cater to the specific needs of the clients. You need to carefully understand these sizes to ensure a seamless and cost-effective installation and create a balance of design and durability in your spaces.
Read Also: Different Types of Doors in Construction

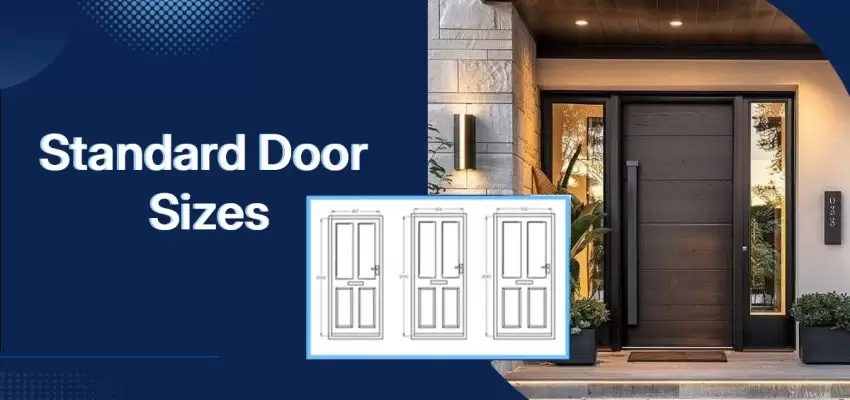
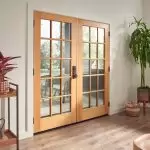
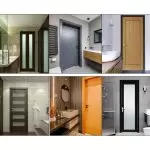
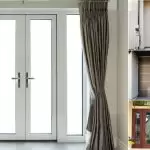


















Post A Comment