A modular kitchen is an organized, modern, and efficient way to set up your cooking space. It uses pre-designed modular units or cabinets that are customized to fit your kitchen’s layout, offering a neat and stylish approach to kitchen design. When it comes to modular kitchens, one of the most important decisions you’ll make is choosing the layout. The layout can affect not only the functionality of the kitchen but also the overall cost. Among the hippest kitchen floor plans, narrow straight ones, L-shaped ones, and “U” ones are the darlings. Each option has its advantages and different expenses are associated with them based on kitchen size, materials selected and extra features.
Post your Requirement
What is A Modular Kitchen?
A modular kitchen design consists of pre-built units or modules, which can be customized according to your space and requirements. The modules are generally made from a variety of materials like wood, metal, or laminated surfaces and are designed to maximize efficiency, storage, and ease of use. Modular kitchens are like little stunts that entertain with a variety of styles, and they serve lots and lots of different tasks, from basic ones that make do in a tiny space to ones with all those decorative frills that make them so awesome and sumptuous.
The key advantage of a modular kitchen is its flexibility. Unlike traditional kitchens, which are often built on-site and customized, modular kitchens offer a quicker setup time because the cabinets and units are already pre-manufactured and only need to be assembled. This results in less disruption to your daily life during the installation process.
Factors Affecting Modular Kitchen Costs
Before we get into how much different design layouts can cost, there are a few big factors that determine how much modular kitchens cost. When it comes to deciding the total price for your modular kitchen, these things matter for everything from the smallest details like design to the big picture. Let’s all consider them so there are no surprises in the end.
1. Materials
The materials you choose play a major role in the cost of your modular kitchen. Switching from high class to high grade for materials like plywood, marble, and stainless steel will bump up the price of your kitchen. Cheaper, handy choices like MDF and particle board are going to result in a much lower price for the kitchen. Some common materials used in modular kitchens include:
- Wood (MDF, Plywood, Particleboard): Plywood is more expensive but is durable and moisture-resistant, while MDF board and particleboard are more affordable options but less durable.
- Stainless Steel: So, one of the super cool and tough materials that people use a lot for countertops, sink tops, and cabinet fronts is stainless steel. People like how durable it is and how it goes with all these cool modern designs nowadays.
- Laminates, Veneers, and Acrylic Finishes: Laminates are cost-effective and widely used, while acrylic and veneer finishes are premium options that offer a glossy, luxurious appearance but come at a higher cost.
2. Design Complexity
The more fancy and complicated the design is, the more that kitchen is going to cost you. Custom features like pull-out drawers, built-in kitchen appliances, or special corner units will raise the price. A simple modular kitchen design will be much more budget-friendly than one that incorporates special design elements and custom units.
3. Accessories and Features
Adding luxury features such as smart appliances, integrated lighting, soft-close drawers, or specialized storage units will add to the cost. The higher the number and complexity of the accessories, the more expensive the kitchen will be.
Different Modular Kitchen Layouts
1. Straight Modular Kitchen
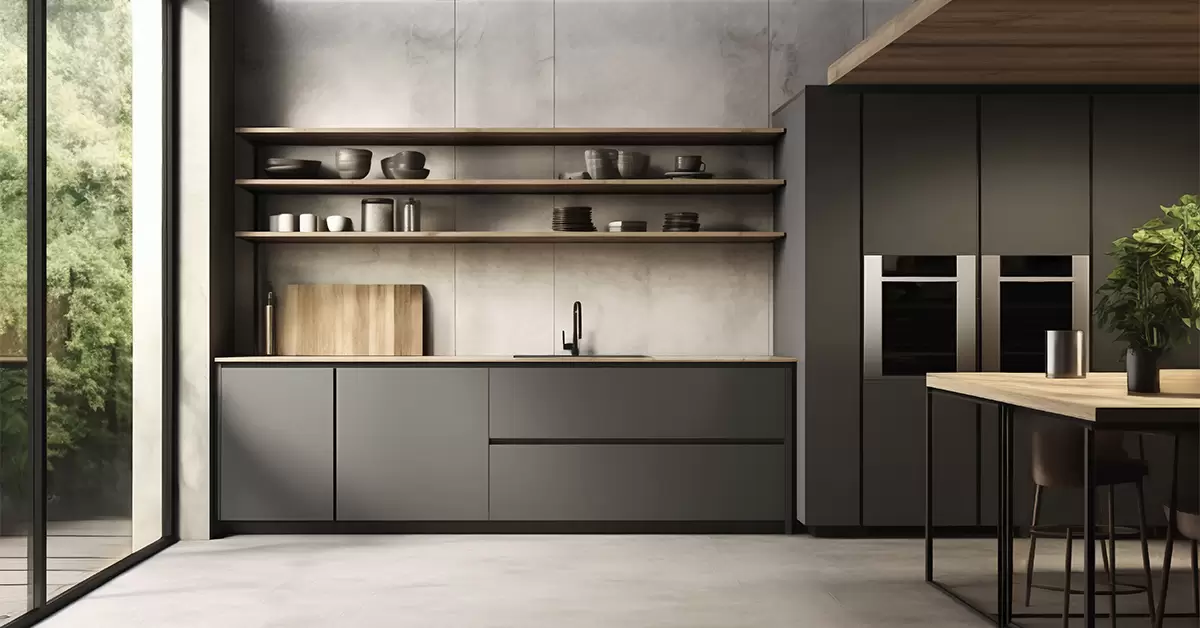
The straight modular kitchen features all the kitchen units arranged along a single wall. It’s really compact and space-saving too, very useful for small rooms and tight spaces. Straight as an arrow, the sink, stove, and fridge line up along the wall right next to each other. Everything is right on spec, there’s nothing bedroom fiddle in here.
Advantages of a Straight Modular Kitchen
- Straight kitchens work perfectly well for folks who have to work with tight spaces, like people who live in apartments or small houses. It features such an elegant design, making it super straightforward to set up. Everything can be easily accessed in what feels more like a compact oasis rather than a little cramped space.
- With everything lined up neatly in one row, it makes it simple to put together a kitchen that works well and keeps everything flowing smoothly. The work triangle—the relationship between the sink, stove, and refrigerator—is easy to manage, making cooking an efficient process.
- Straight kitchens are also highly customizable, making them an affordable option for people who want a modular kitchen without a hefty price tag. You can choose simple materials and finishes, reducing the overall cost while still enjoying the benefits of a modular kitchen.
Disadvantages of A Straight Modular Kitchen
Sure, while a straight or linear kitchen design works great for compact spaces, there are some downsides to using that layout. One of the primary drawbacks is limited storage space. But when everything gets crammed onto one wall, there are fewer places for kitchen items to “hang out” where you can utilize vertical or corners, so if you feel like you don’t have all the space you need, that can be bummers.
Additionally, the straight layout doesn’t allow much flexibility for larger households or those who cook frequently. You may find that you have to move around a lot to reach different areas of the kitchen, which can make the cooking process less efficient.
2. L-Shaped Modular Kitchen
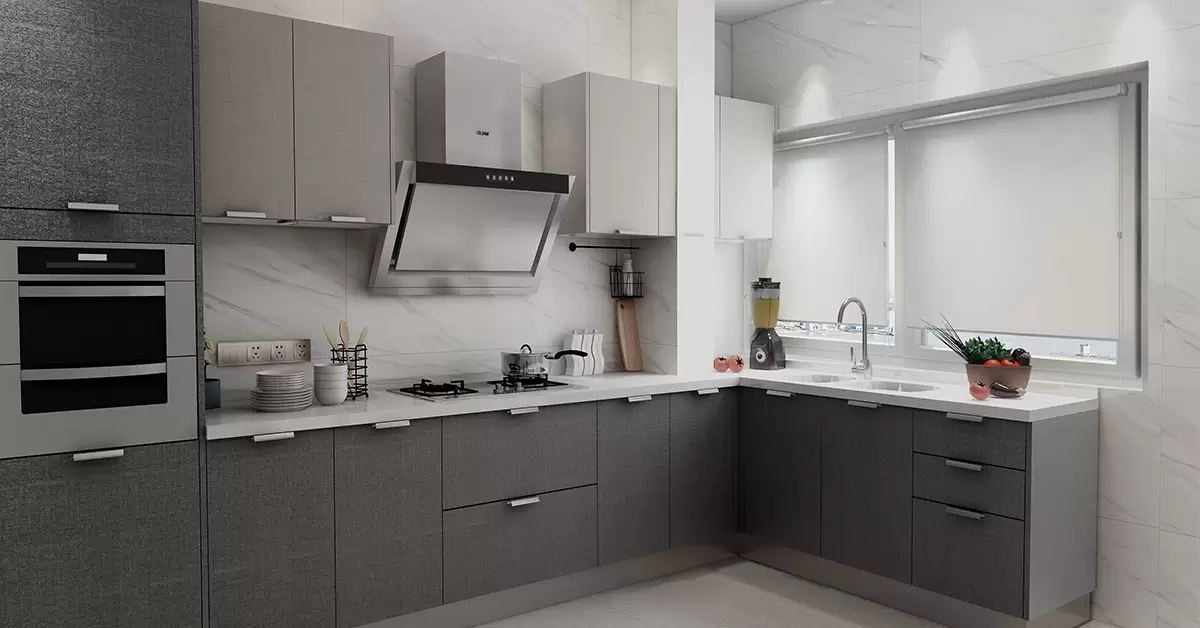
An L-shaped kitchen layout is arranged in two perpendicular walls, forming an “L” shape. This one works well in kitchens of average size and is very popular for both big open spaces and cozy closed setups.
Advantages of an L-Shaped Modular Kitchen
- The L-shaped layout offers an excellent balance between storage, counter space, and workflow. The layout creates a natural work triangle, making it easier to move between the sink, stove, and refrigerator. The extra counter space also provides more room for prepping meals, making this layout ideal for people who enjoy cooking.
- Another major advantage of an L-shaped kitchen is its ability to maximize corner space. Many L-shaped kitchens incorporate corner units like lazy Susans or pull-out cabinets, making it easy to access items stored in the corners.
- The layout also allows flexibility. You can place an island or a dining table in the middle of the kitchen, creating a social and functional space. This design works great for families because it provides lots of counter space for everyone to work together at the same time.
Disadvantages of an L-Shaped Modular Kitchen
Yeah, while L-shaped kitchens work great for a lot of people, they do have some shortcomings too. First of all, they need more space than a regular kitchen. If your kitchen is really small, that layout feels kind of crowded, and there just isn’t much room to maneuver around it.
Additionally, if not well-planned, the L-shape can create unused or underutilized areas, especially in smaller kitchens. When placing the stove, sink and fridge, it’s important to really think through them carefully. Or we’ll mess up the kitchen and make it inefficient and a bit of a headache.
3. U-Shaped Modular Kitchen
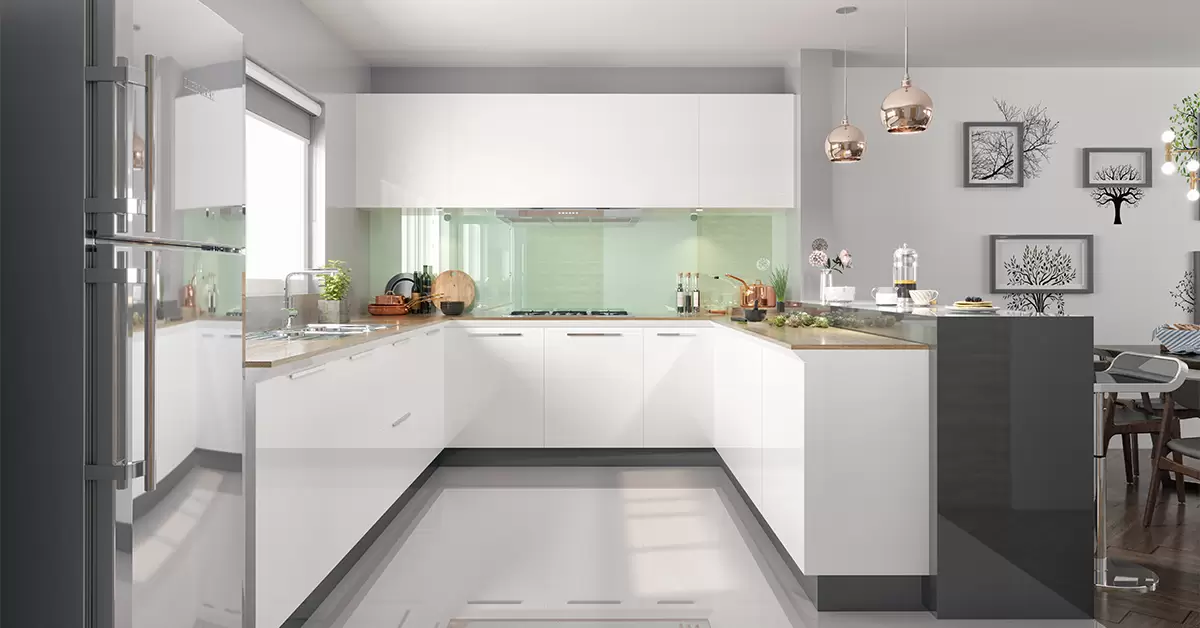
A U-shaped kitchen layout consists of three walls forming a “U” shape. This design provides ample storage and counter space, making it perfect for larger kitchens or those with frequent cooking and entertaining needs.
Advantages of a U-Shaped Modular Kitchen
- The U-shaped kitchen offers the most storage and counter space of the three layouts. The three walls provide plenty of room for cabinets, drawers, and shelves, allowing you to store kitchen essentials easily. This layout also creates an efficient work triangle, ensuring that you have easy access to the stove, sink, and refrigerator.
- A U-shaped kitchen is also highly customizable and can accommodate additional features like built-in ovens, microwaves, or a wine rack. This layout has lots of room for everyone to work together, whether they love to cook or play host with friends and family.
Disadvantages of a U-Shaped Modular Kitchen
One of the main downsides of a U kitchen is that it needs quite a lot of space and room to work with. As the kitchen flows around and swings in a loop, bigger open areas are necessary to make the most of the design. If you have a tight or small kitchen, this layout often feels very crowded and claustrophobic. It might not suit open living spaces either, because the design can create a bit of a barrier between the kitchen and common areas or living rooms. Spaces where everything is open can feel a bit more airy and seamless. So in rooms where stuff sits open in front of you, this design might make kitchens more hidden.
A U-shaped kitchen can become isolated if it isn’t done thoughtfully because the walls can make it more like a separate room minus a door.
Cost Breakdown of Each Layout
Let’s take a look at the costs for different modular kitchen plans so you know approximately how much you are looking to spend based on the materials you go for and how complicated a layout you go with.
Straight Modular Kitchen Cost
You might find the most cost-effective option for a straight modular kitchen running about 60,000 rupees to 7 lakhs. That’s talking about the materials and features you like to include. Everything from the choices of flooring to additional things like lighting and drawers matters if you want to find the smallest and most cost-effective. At this stage, you get to make the decisions. Basic setups that use MDF or laminate finishes usually cost around 60 to 1.5 Lakhs (that’s Lakhs, not Lakhs as above, btw) of Rupees. But upgrading them to use higher-grade materials like granite countertops, stainless steel appliances, and better soft closing doors can bump up the total to about 7 Lakhs as well.
Estimated Cost: ₹60,000 – ₹7 Lakhs
L-Shaped Modular Kitchen Cost
L-shaped kitchens are a bit more expensive due to their larger design and additional customization options. The price range varies from ₹150K to ₹1.2 million. For a mid-range setup, expect to pay around ₹3 Lakhs to ₹5 Lakhs for plywood, acrylic finishes, and basic appliances. High-end setups with custom features and luxury finishes can go as high as ₹12 Lakhs.
Estimated Cost: ₹1.5 Lakhs – ₹12 Lakhs
U-Shaped Modular Kitchen Cost
The U-shaped kitchen is the most expensive option due to its larger size, greater complexity, and increased storage capacity. A basic setup with standard materials will start at around ₹2 Lakhs, while mid-range options will cost between ₹5 Lakhs to ₹8 Lakhs. For a high-end, luxury U-shaped kitchen, you can expect to pay anywhere from ₹8 Lakhs to ₹15 Lakhs.
Estimated Cost: ₹2 Lakhs – ₹15 Lakhs
|
Layout Type |
Basic Setup |
Mid-Range Setup |
High-End Setup |
| Straight Modular Kitchen | ₹60,000 – ₹1.5 Lakhs | ₹1.5 Lakhs – ₹3 Lakhs | ₹3 Lakhs – ₹7 Lakhs |
| L-Shaped Modular Kitchen | ₹1.5 Lakhs – ₹3 Lakhs | ₹3 Lakhs – ₹5 Lakhs | ₹5 Lakhs – ₹12 Lakhs |
| U-Shaped Modular Kitchen | ₹2 Lakhs – ₹5 Lakhs | ₹5 Lakhs – ₹8 Lakhs | ₹8 Lakhs – ₹15 Lakhs |
Additional Costs to Consider
You’ll notice that apart from the basic kitchen module, there are quite a few other expenses that pop up as well.
- Installation Costs: Usually, installation is an extra cost and can run about Rs 10,000 to Rs 50,000 depending on how complicated it is and whether you hire somebody to do it for you or try to handle it yourself.
- Appliances: If you plan to include appliances like a refrigerator, oven, dishwasher, or microwave, the cost will vary based on the brand and features. You can expect to spend anywhere from ₹30,000 to ₹2 Lakhs on appliances.
- Countertops and Fixtures: Materials for your countertops like granite, quartz or marble, can push up costs as well. Basic kitchen countertops used to cost about ₹15,000 sometimes, but awesome premium countertop material can go much higher, maybe even ₹50,000 plus for some fancy stuff. Lighting and fixtures also add to the cost, with high-quality LED lights ranging from ₹5,000 to ₹50,000.
Conclusion
Choosing the right modular kitchen layout depends on your space, cooking needs, and budget. The clean kitchen is perfect for small digs and people on a shoestring budget. The L-shaped kitchen offers more space and functionality, making it great for medium-sized kitchens. The U-shaped kitchen is best suited for larger kitchens where space and storage are essential.
Each different layout has some advantages and disadvantages to consider, and understanding the costs for each one is going to prove invaluable in helping you choose which one matches your home the best. Knowing exactly how much something costs will help you make a very good decision at the end. Whether you are looking for a functional kitchen or a luxury design, a modular kitchen can transform your cooking space into a stylish and efficient area.

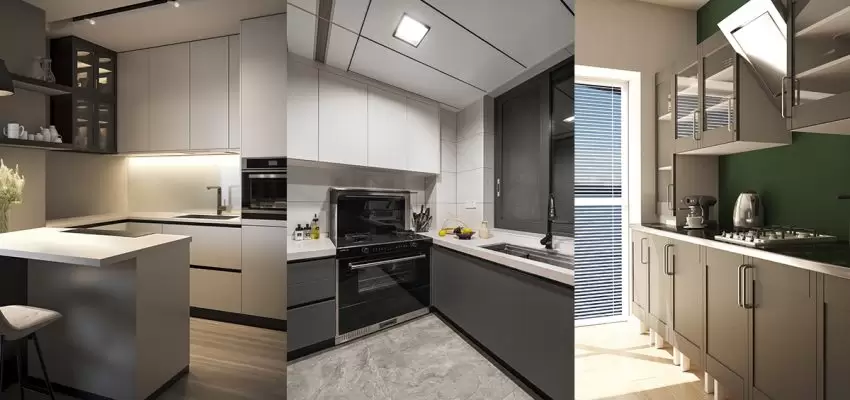
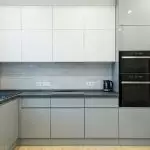
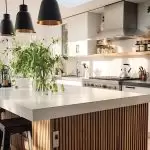
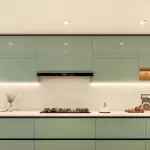
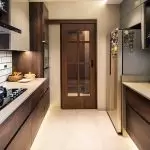

















Post A Comment