Gone are the days of those traditional kitchens that are minimal and yet seem congested with few appliances. The present growing trend in the architecture industry is the design of modular kitchens. The fast-paced lifestyle of the world population has given birth to the idea of modular kitchens which utilize every nook and corner of the space available and make a modern, sleek, and functional kitchen. It is a comprehensive approach that requires imaginative thinking, creativity, and innovation.
Post your Requirement
Before searching for the design for a ‘modular kitchen near me’, we must tell you there is a diversity of options available in the market at a wide range of prices and incredible customisation options. But first, let’s understand what is exactly a modular kitchen.
In the Indian culture, the kitchen is considered to be the soul of the house and a modular kitchen is an innovative idea to enhance its comfortability, aesthetics, and overall ambience. A modular kitchen refers to a design that features pre-assembled modules or units like cabinets and appliances for the kitchen that can be seamlessly installed in the kitchen space and layout.
This is a space-effective idea that has to maximize the storage and utility of the kitchen along with a modern and appealing appearance. It helps to better organize the kitchen and add smoothness and comfort to the operations and functionalities of the kitchen.
Factors That Influence The Modular Kitchen Price
While considering designing a modular kitchen, the greatest concern of the owner is the cost and the factors that will add to the costs. However, to your surprise, we want to tell you that the modular kitchen is not inaccessibly expensive and can be quite budget-friendly if you have your layout, preferences, and expectations straight. To make a proper budget, you need to consider a variety of factors that influence the overall costs, some of them are as follows:
- Kitchen Size And Layout: This is a primary factor as the size of the kitchen will influence the number of modules, cabinets, and appliances as compared to a compact kitchen. The size and layout directly impact the overall modular kitchen price as a complex layout will increase the cost with the intricacies required and a larger kitchen will itself increase the countertop material, the appliances, and the final costs.
- Materials or Finishes Used: There are plenty of options in the material if you are exploring the kinds of materials and finishes that will suit your kitchen. Depending on the quality and demand, the materials you use also influence the final modular kitchen cost per sq ft.
- Cabinet: For cabinet materials, the most celebrated names are MDF (Medium-Density Fiberboard), particle board, plywood, or solid wood while plywood is quite a luxurious choice.
- Shutter Finish: For the finishes of the shutter, the popular materials include laminate, membrane, acrylic, or wood veneer, among which acrylic is a premium kind.
- Countertop: For the creation of a countertop, materials like quartz, granite, marble, stones, or solid surfaces are preferred. Among these options, laminate is more of an affordable choice while granite and quartz are expensive but offer premium features as well.
- Accessories And Hardware: The most basic aim of designing a modular kitchen is the judicious use of every inch of the space available. And to ensure that you should equip your kitchen with the trendiest, functional, and appealing accessories and hardware that can add value to your life. The soft-closing hinges, advanced drawer system, cutlery trays, pull-out shelves, and other accessories and hardware impact the overall modular kitchen price per sq ft.
- Kitchen Appliances: Like accessories, kitchen appliances are one of the crucial investments of the owner that significantly impact the overall practicality and functionality of the kitchen. There are two main types of kitchen appliances- built-in appliances and free-standing appliances. The modular kitchen price with the inclusion of built-in appliances such as a chimney, oven, and dishwasher can be quite expensive but offers clean, elegant aesthetics with incredible performance.
- Design Complexity And Customization: In the most basic sense, the kitchen design which is more complex with detailed finishes, detailed accessories positioning, multiple layers of cabinetry, complex lighting, and others is more expensive with the increased labour and accessories costs. Additionally, customization in the context of height, design elements, hidden storage space, or space management can also contribute to the modular kitchen cost per sq ft with increased intricacies.
- Brand And Quality: The famed brands in the industry are often known for their quality of materials and innovation in the process which results in more premium costs than the local or smaller brands. If you consult a more reputable brand, you would not be concerned about the services but modular kitchen price per sq ft can be inaccessible at times.
- Maintenance And Warranty: The consumers are advised to go for easy-to-maintain materials with low maintenance and extended performance as they can be initially expensive but the returns on investment are significantly higher than low-quality materials. Additionally, many brands also offer warranty packages which can add to the overall modular kitchen price but prove effective in the long term.
- Additional Features: If you opt for customization in terms of lighting options like mood lighting, task lighting, or others or opt for elements like skirting, backsplashes, advanced ventilation systems, and cornices, it can also add to the overall expenses on the part of the consumer.
Modular Kitchen Price List in India
|
Kitchen Layout |
Modular Kitchen Cost per sq ft |
Overall Modular Kitchen Price List |
| L-shaped kitchen | Rs 3,000 – 4,200 | Rs 1.1 lakh to 3 lakhs |
| U-Shaped Modular Kitchen | Rs 600 – 2,250 | Rs 60,000 to 90,000 |
| Straight Modular Kitchen | Rs 1,200 – 1,750 | Rs 1 lakh to 1.5 lakhs |
| Parallel Modular Kitchens | Rs 1,300 – 1,850 | Rs 50,000 to 1.5 lakhs |
| Island Modular Kitchens | Rs 1,200 – 4,500 | Rs 1.5 lakhs to 6 lakhs |
| G-shaped Kitchen | Rs 1,500 – 6,000 | Rs 1 lakh to 8 lakhs |
Popular Designs And Layouts For Modular Kitchen
The different kinds of modular kitchens are designed to maximize space and efficiency thereby enhancing the practicality of the workstation. However, like every other efficient space, they also require the incorporation of clever designs and layouts to increase your workflow with less effort. Here we provide a brief guide about the different kinds of modular kitchen layouts offered by the leading modular kitchen manufacturers in the country to help you understand better and make an informed decision.
1. L-shaped Modular Kitchen:
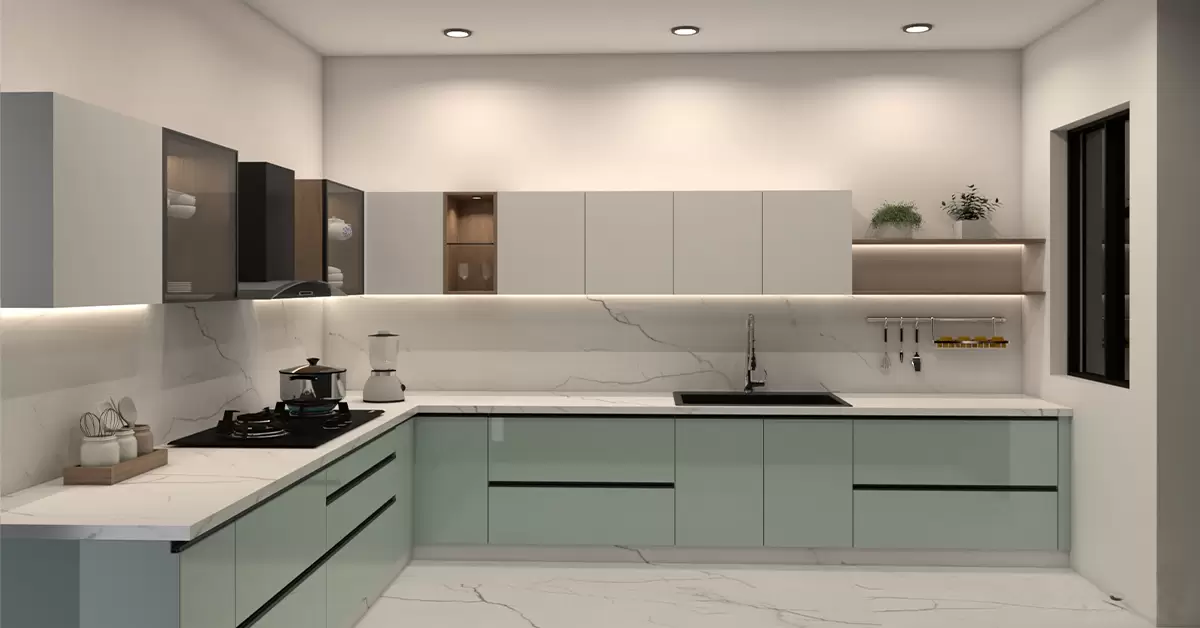
L-shaped kitchen design is one of the most popular designs for modular kitchens offering exceptional suitability, especially for small or medium-sized spaces. In this kind of layout, there are typically two walls in the perpendicular position making the shape of the letter ‘L’. The layout features countertops, cabinetry, and appliances on both sides thereby offering a perfect combination of budget, functionality, and storage space management.
It offers a safe and practical choice that naturally creates an efficient work triangle between the kitchen sink, stove, and refrigerator thereby enhancing the overall workflow and also opening the doors for the creation of a small seating or dining area for the occupants. This is an ideal design for a modular kitchen for small spaces with its space efficiency, support for the open floor plans, the resiliency it has to offer in terms of the position of cabinetry and appliances, and the suitability for the space of corner kitchens.
2. U-Shaped Modular Kitchens:
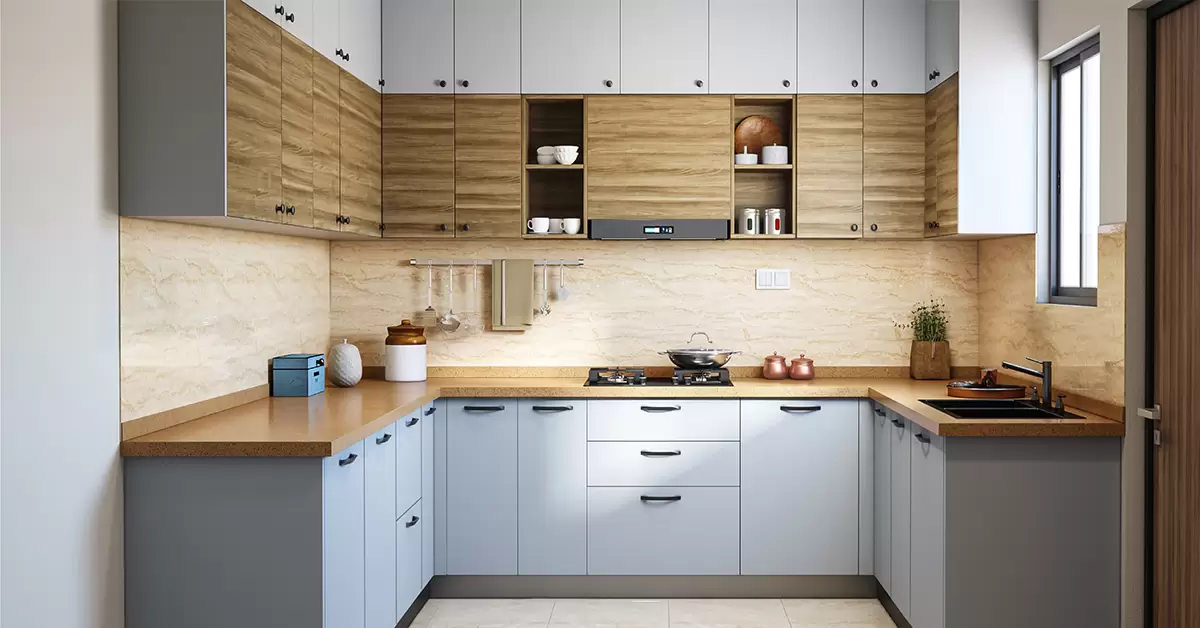
As the name suggests, it is a ‘U’ shaped kitchen that wraps itself around three walls creating the shape of a ‘U’ or a ‘C’. this is one of the best options if you are looking for a modular kitchen design for a larger kitchen and want incredible countertops and storage space. With the expertise of kitchen designers, you can plan this layout in a way that everything you need in your kitchen is at an arm’s distance from you.
This design offers incredible efficiency in meal preparation and cooking and is known to offer a comfortable and motivating working environment for the cook. The U-shaped kitchen design offers ample space for work, promotes smooth and comfortable movement in the kitchen, ensures a well-organized workflow, and provides a private cooking space with proper installation of a variety of hardware and appliances.
3. Straight Modular Kitchen:
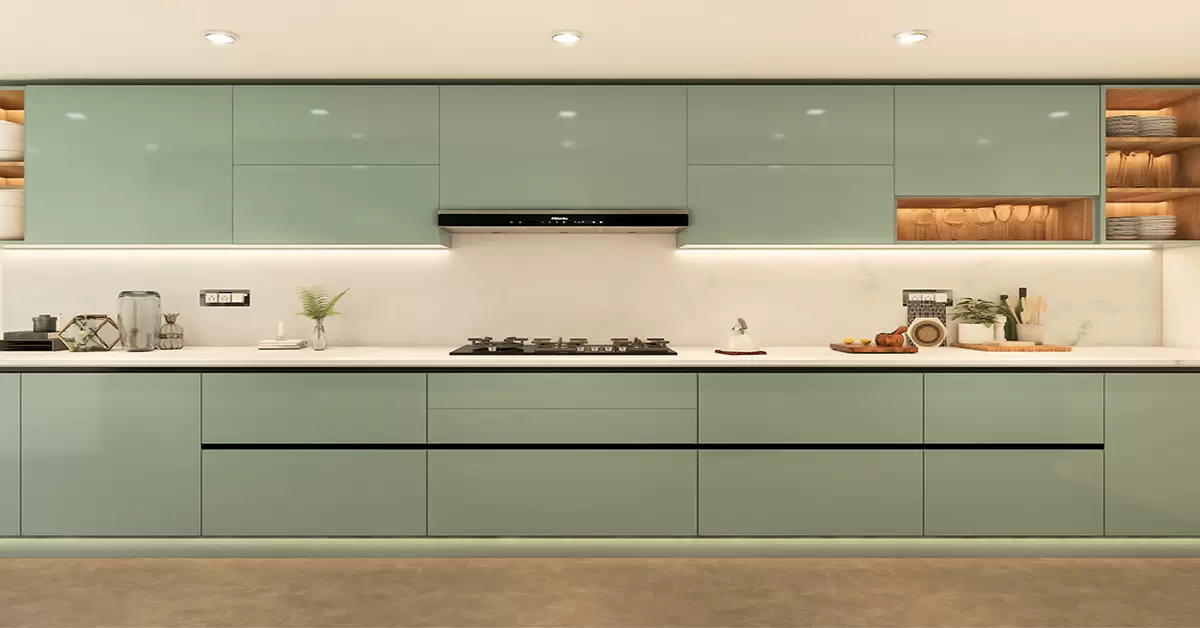
Often known as the single-line modular kitchen, it is a minimalist design that occupies a single wall and a linear counter with good storage facilities. This is the most suitable design of modular kitchens for small spaces, studio apartments, or compact homes where space is limited. It contains all the kitchen cabinets, appliances, and other countertops along a single wall and promotes a fluid workflow.
straight modular kitchen design is a popular design in the context of modular Indian kitchens as it offers easy access to all the kitchen components and functions, maximizes the floor area for movement, offers the versatility of designs, and is a budget-friendly approach to cater to your financial limitations.
4. Parallel Modular Kitchens:
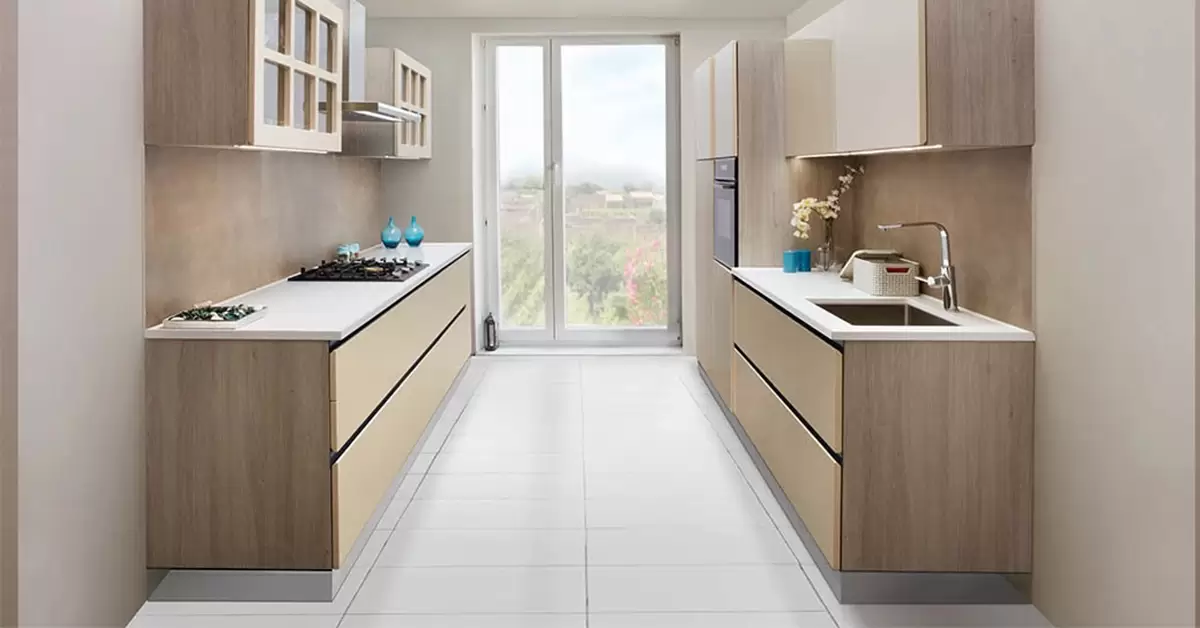
Also known as the gallery kitchens, the design of the parallel kitchens features two countertops that run parallel to one another with a narrow walkway in between. It is a wonderful choice for people wanting an endless counter space on either side even with limited space. They are the best choice for the majority of the population with the ease of reach of the different appliances and the modular kitchen fittings.
The parallel kitchen design creates an efficient work triangle and makes it easier and time-saving for the cooks to move between different cooking zones in the kitchen. The kitchen layout is famed in the industry because of the incredible storage space it offers to the occupants along with ease of navigation and smooth workflow in the kitchen.
5. Island Modular Kitchens:
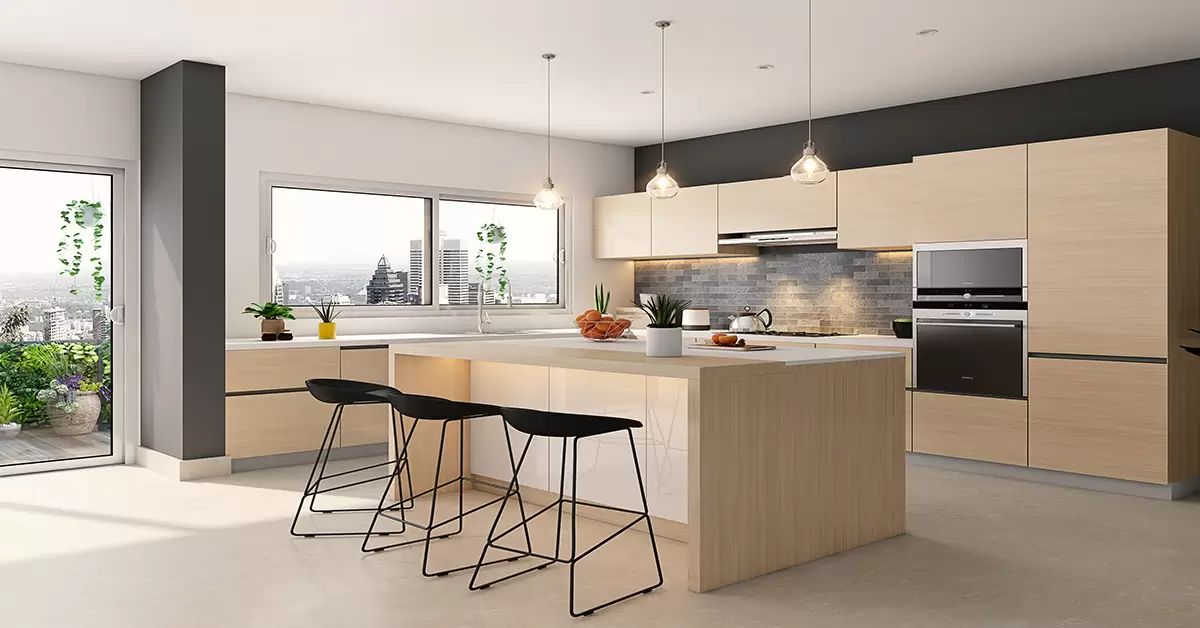
This is a kind of design that is not typically used independently and is often incorporated in a different kitchen layout to increase the storage or counter space or offer a new efficient area for dining. It is like an additional counter that you can position in the centre of the kitchen and can be used for meal preparations, for placing any kind of appliances or modular kitchen fittings like oven, stove, or others or to get a new place to eat.
It enhances the space arrangement in the kitchen, offers extra storage space, and also adds to the overall functionality and aesthetics of the kitchen design. This is an incredible choice to create a focal point of the kitchen with amazing practicality.
6. G-shaped Kitchen:
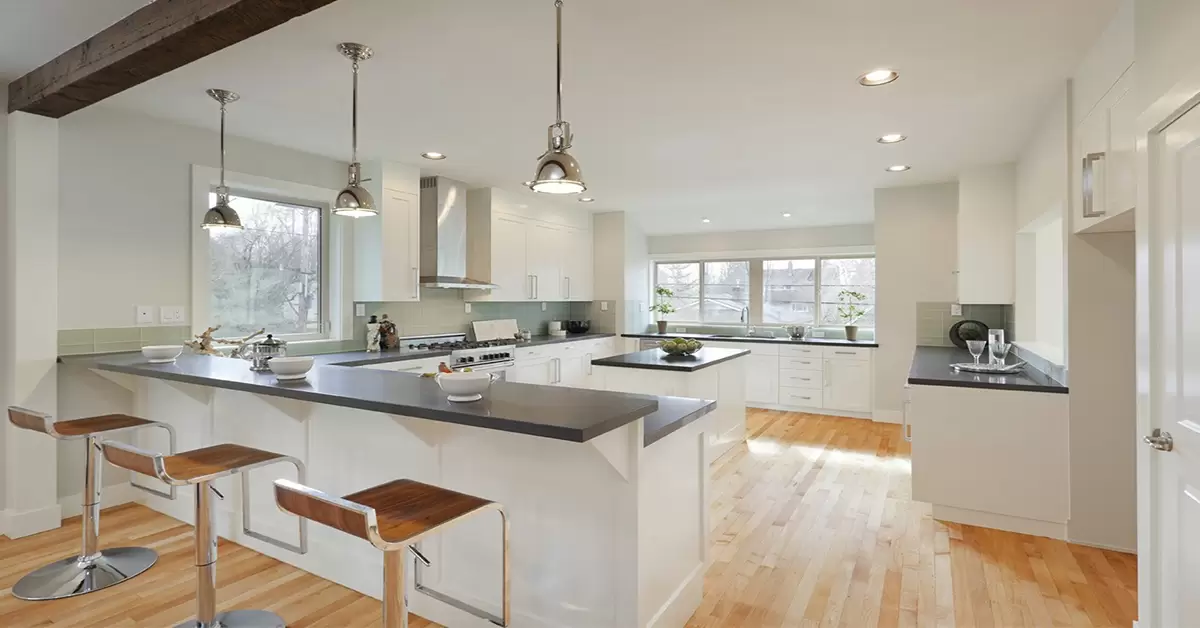
This can be considered an upgraded version of the island kitchen which is also aimed at creating an extra counter or eating space for the occupants. This adds a fourth side to the U-shaped kitchen creating the shape of a ‘G’ and maximizing the counter space. The G-shaped kitchen or the peninsula kitchen is nothing but an island counter that is attached to the wall and is particularly ideal for larger kitchens where space is not a concern and aesthetics are also one of the priorities.
This can help to give a new perspective to the kitchen, enhance storage space, and promote multiple cooking zones with a more comfortable environment and a new seating area.
Read More: A Guide To Different Types Of Kitchen Layouts
Layout Tips For Modular Kitchen
The search for “modular kitchen manufacturers near me” is rising at a fast pace with more and more people inclining towards the designs due to the efficiency of operations and the enchanting appearance of the same. However, planning a proper layout is not a layman’s job, it requires imaginative thinking, creativity, and expertise of a professional modular kitchen designer. Here we provide some of the basic tips that you should keep in mind to get the ideal kitchen design that is nothing but the best in every aspect possible.
- Understand Space And Workflow Requirements: The first and foremost need is to check the availability of space and the workflow requirements of the occupants. The experts at modular kitchen companies have a specialization in guiding people about the diverse options available to them depending on their space, preferences, and needs.
- Work Triangle Concept: This is an innovative idea that helps the occupants enjoy the benefits of a practical and highly functional kitchen with ease of operation. This is a rule that says the preparation slab (sink), the cooking range, (stove), and the storage unit (refrigerator), should form a triangle and placed at a gap of four to nine feet in distance. These are the three most-used components of the kitchen and thus should be placed at an efficient distance from each other to prevent inconvenience or fatigue for the cook or user.
- Choose the Right Materials: You should always opt for low-maintenance quality materials for your kitchen countertops like stainless sinks, glass, or wood as they will make your cleaning process simple while offering long-term amazing performance. You should go for durable and waterproof material, especially for cabinetry to ensure efficiency with every nook and corner of the space of the kitchen.
- Utilize Vertical Space: The expert kitchen designers also recommend the owners opt for overhead cabinets especially in compact kitchen spaces to maximize storage and space efficiency in compact kitchens. Additionally, you can opt for full-height cabinets to ensure effective pantry storage and promote a well-organized kitchen.
- Optimize Storage Solutions: With the increasing needs of the people, one of the factors that need to be taken into consideration while designing a modular kitchen is the optimization of smart storage solutions. You can incorporate corner units, pull-out drawers, spice racks, cutlery trays, or sectional drawers to leverage innovation to create a smart and organized modular kitchen.
- Create Clear Zones: While creating a modular kitchen, you should always ensure that there are clear separate zones for cooking, cleaning, and preparation. The functioning of the kitchen should be comfortable and not messy for the cook to ensure smoothness in operations and deliciousness in the food.
- Ensure Adequate Lighting: The modular kitchen should be bright with proper lighting or even advanced forms of lighting like task lighting or mood lighting. Lighting is crucial for the safety, functioning as well as aesthetics of the kitchen.
- Proper Ventilation: The kitchen should have a hygienic and comfortable environment and for that, proper ventilation is a critical element. You should have a chimney or ventilation system installed to ensure the kitchen is free of smoke, grease, and other pollutants released while cooking.
- Incorporate Ergonomics: A modular kitchen should be thoughtfully planned with the expertise of a modular kitchen designer or supplier and should offer the comfort and relaxation of a well-planned interior. You should check the depth of the cabinets, the height of the counters, and the location of the shelves to ensure that your kitchen is perfect in terms of ergonomics.
Finding The Right Professional For A Modular Kitchen Design
It is critical for every homeowner that their interiors reflect a part of their tastes or preferences. Therefore while searching for a ‘modular kitchen designer near me; you need to carefully consider a variety of factors and find the right designer who can add the grace of a personal touch to the interiors.
McCoy Mart as a trusted and dedicated platform in the construction and architecture industry provides homeowners or commercial builders with a long list of modular kitchen manufacturers or suppliers and expert kitchen remodelers who can assist you in creating the ideal modular kitchen design that is both enchanting and useful in every aspect possible.
Read Also: Best Kitchen Design Styles And Ideas

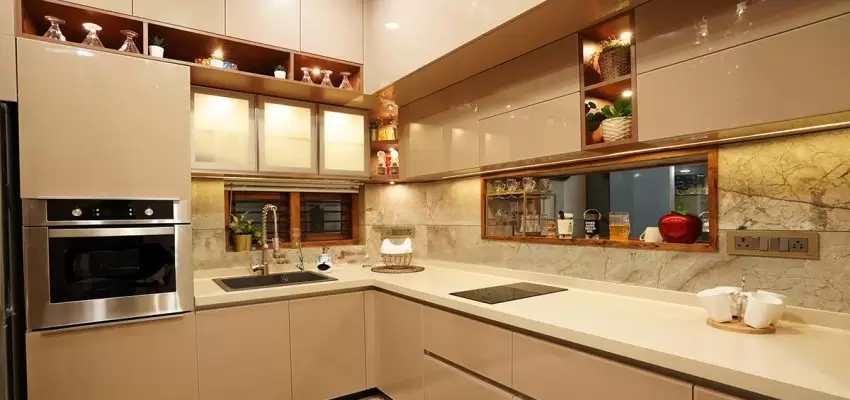
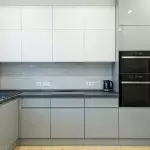
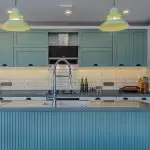
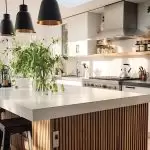
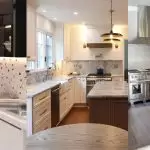

















Post A Comment