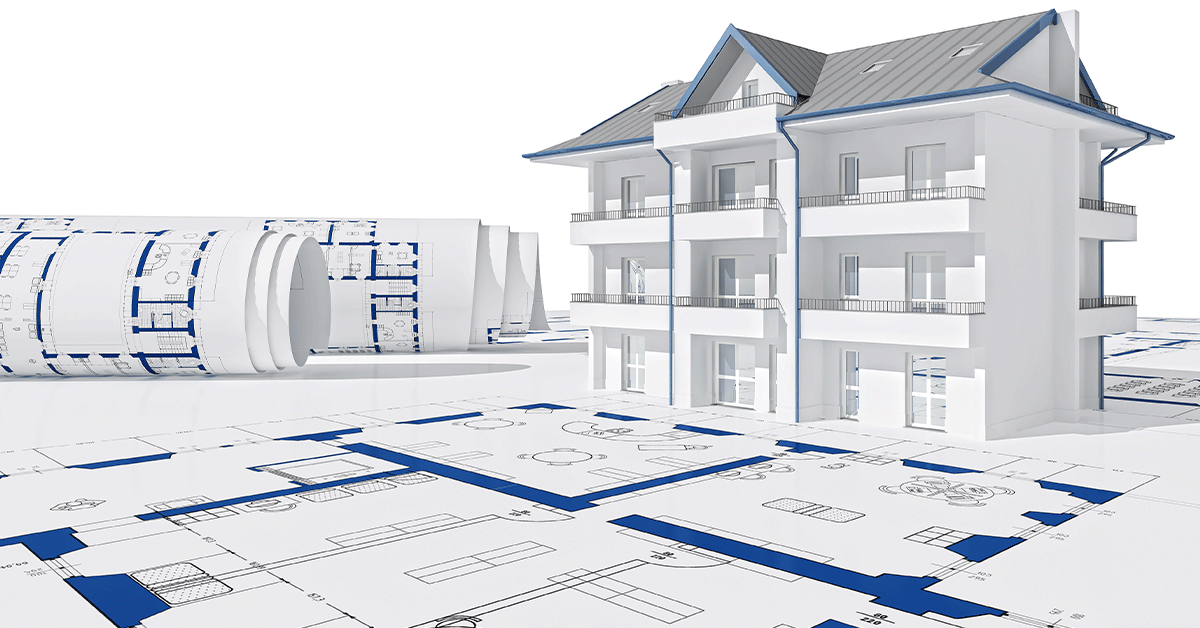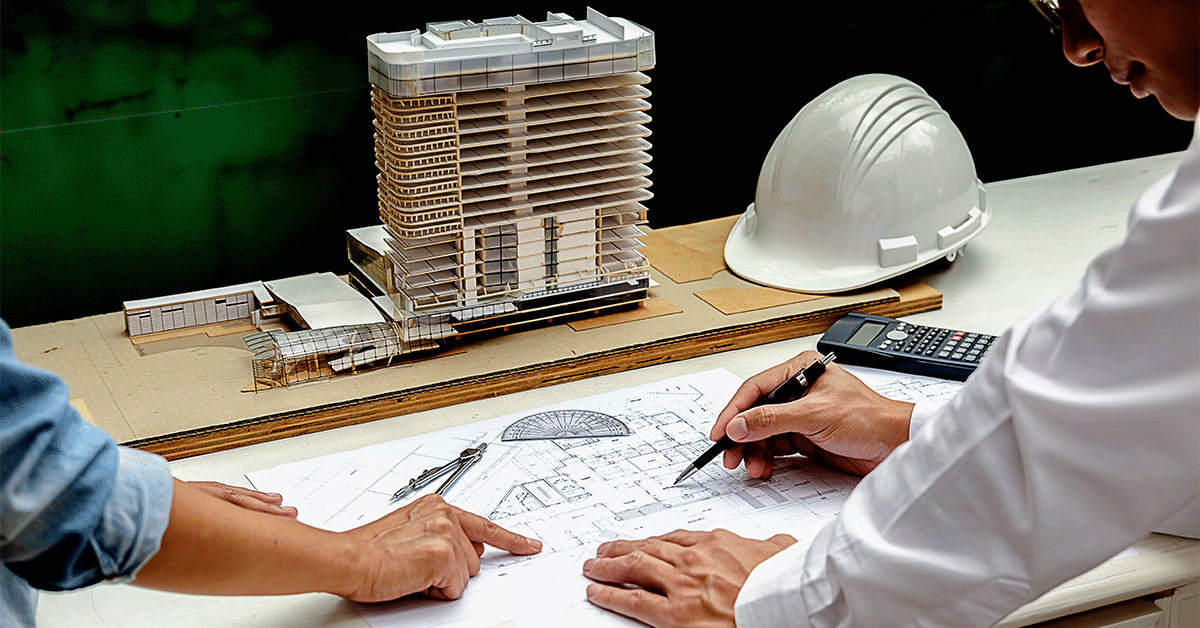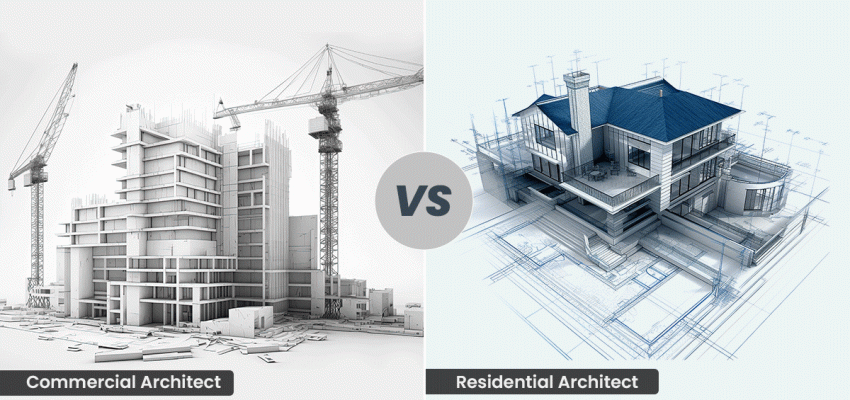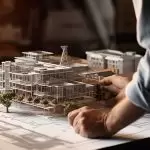Who is An Architect?
An architect is a professional who plans, organizes, directs and plans the architectural structure of a building in both commercial and residential buildings. They work closely with clients to implement visually appealing design solutions tailored to the client’s needs and preferences. Finally, they add value to the project by developing something unique and of high quality. Also, they can work under extreme work conditions and can handle difficult situations.
Post your Requirement
An architect is a professional who designs and oversees the construction of buildings and other structures, blending art, science, and technology to create functional, safe, and aesthetically pleasing environments. Architects play a crucial role in the design of our physical spaces, from homes and schools to offices and public spaces. Their work not only concerns the immediate users of these spaces but also the wider community and environment.
Residential Architect:

Residential architects are hired to make unique designs for households. Their services are limited to catering to the design needs of households and other residential buildings. Their clients are individuals who are looking for a professional who can convert their imagination into reality. The requirements of each client will be different, but they all stand on the same ground: they need a home where they can get a feeling of calmness and tranquillity.
Roles and Responsibilities
- Client Consultation: Residential architects begin their projects by consulting with clients to understand their needs, preferences, lifestyle and budget. Architects listen to the client’s vision and use their knowledge to guide and refine ideas into functional plans.
- Site Analysis: Site evaluation is an important step. Residential architects evaluate topography, climate, soil conditions, and local zoning regulations. This analysis helps optimize the design to match the on-site functionality and ensure compliance with legal requirements.
- Design Development: Architects create detailed design proposals, including floor plans, elevations, and 3D models. They focus on optimizing space, ensuring an efficient floor plan, and improving home living. Elevations and attention to detail are essential, from the size and layout of the room to the lighting, ventilation, and choice of materials.
- Regulatory Compliance: It is important to ensure that the project complies with local building codes, safety standards, and environmental requirements. Residential architects manage these complexities to obtain the necessary permits and approvals, avoiding legal problems during and after construction.
- Aesthetic Aspects: In addition to functionality, residential architects consider the aesthetic aspects of a home. They choose materials, finishes, colours, and textures that match the client’s taste and the architectural style of the project. They also include elements such as natural light, views, and landscaping that enhance the overall viewing experience.
Commercial Architect:

Commercial architects are professionals employed to design the entire structure of a commercial building, including schools, hospitals, shopping centres, and other industrial buildings. The main goal here is to develop a structure that meets the rules, goals, and objectives of the client company.
They emphasize the aesthetics of the elements and ensure that they can satisfy the needs and preferences of customers. However, the level of creativity is limited because these individuals serve commercial residents, for which a special procedure must be followed.
Roles and Responsibilities
- Need and Assessment: Understanding the client’s business, goals, and brand identity is the first step. Commercial architects analyze how the space is used, who uses it, and what activities take place there. This understanding guides the design and ensures that it meets the functional and operational needs of the business.
- Space Planning: Effective use of space is critical to business planning. Architects create layouts that help optimize workflow, customer service, and productivity. This includes the strategic placement of workstations, meeting rooms, retail merchandise, and common areas to improve functionality and comfort.
- Compliance: Commercial projects must comply with many regulations, including building codes, fire safety standards, accessibility laws, and environmental regulations. Commercial architects ensure that their projects meet all these requirements and work with regulatory authorities to obtain the necessary approvals and permits.
- Sustainability: Many commercial architects focus on sustainable design, incorporating energy-efficient systems, durable materials, and eco-friendly construction methods. They aim to create buildings that lower energy use, lessen environmental impact, and enhance indoor quality.
- Aesthetics and Branding: Additionally, the aesthetics and branding of retail spaces are essential. Architects design spaces that embody a company’s brand and attract its target audience by selecting appropriate materials, colours, lighting, and finishes to achieve the desired atmosphere.
Important Differences: Residential vs Commercial Architect
1. Target Audience:
Here, it talks about the niche market that the architect will be catering to. When we talk about residential architects, since they cater to homeowners, they oversee the entire functioning of a house concerning its design. They also help customers make effective and efficient decisions based on their needs and preferences. These professionals are also leaders in terms of the challenges facing clients.
On the other hand, when we talk about commercial architects, their target audience is usually commercial premises, including schools, offices, malls, etc. Their basic objective is to fulfil the requirements of commercial buildings and industrial areas. For example, when we talk about a mall, its main aim is to design an appealing structure that encourages the user to visit such a place and enjoy its services.
2. Level of Expertise:
One of the key differences between residential and commercial architectures lies in the degree of skills and experience required to undertake their projects.
In the case of residential buildings, even a contractor with a normal level of expertise and experience will be able to fulfil the requirements of a residential client. There might be cases where expensive architectural designs will be required for the construction of residential buildings. However, in normal situations, customers mostly want to live in a simple house that gives them peace of mind and tranquillity.
On the other hand, commercial buildings require intelligent minds who can give their best using the available resources. Since commercial buildings require technical know-how and huge costs are incurred in their design and construction, it is important to choose an architect with sound knowledge.
3. Structural Requirements:
The structural design of a residential building is quite simple, as it has a limited number of rooms that are designed keeping in mind the needs and wants of the customers. The rooms for residential buildings are designed for people to live in. The clients want a cosy and simple home to live in. The rooms should be designed keeping in mind the customer’s desire for a peaceful and relaxing design that can uplift their mood.
On the other hand, the design of a commercial building is quite complex and requires extensive planning both in terms of its structural solution and other related elements. It is quite a difficult task for a commercial architect to decide the layout of each room in such a way that it looks presentable and attractive at the same time.
4. Creative Freedom:
Creativity is a prerequisite for effective planning. Architects are creative individuals who turn their ideas and imaginations into reality and design something out of the box.
Aesthetics are important in residential projects since they enhance the overall appearance of the design. Since residential houses are built for living, they can be designed taking into account the trending house styles colour psychology. The hues used must induce feelings of peace and relaxation in the minds and hearts of the audience.
However, in the case of business projects, more emphasis is placed on creating a plan that matches the goals and objectives of the business. Important business projects also value aesthetics, but their main focus is to create a design that promotes the brand and creates business value.
5. Regulatory Requirements:
Both types of architects must comply with the laws and regulations of designing and constructing a building, both residential and commercial.
When we talk about residential architects, we refer to the local regulations of their respective zones. Apart from this, their main concern is the safety and well-being of the individuals who will be residing inside and also the area of the neighbourhood.
On the other hand, commercial architects are bound to several other challenges since they are dealing with large-scale operations. They have to comply with the legal rules and government intervention concerning safety, earthquake, and fire safety codes.
Trending Architectural Designs
In 2024, architectural trends are evolving to meet the diverse needs of modern society, blending innovation with practicality and sustainability. Here are some of the key trends shaping the architectural landscape:
- Focus on Sustainability: Environmental design practices are strongly emphasized. The architects combine green roofs, living walls and sustainable materials such as recycled wood and bamboo. The goal is to reduce the carbon footprint and promote environmental protection.
- Net Zero Buildings: Buildings designed to produce as much energy as they consume are more common. Thanks to solar panels, wind turbines, and advanced insulation technologies, net-zero buildings set a new standard for building energy efficiency.
- Technology Integration: Homes and buildings are becoming smarter with integrated systems that control lighting, heating, and security. IoT devices enable remote control via smartphones, which increases user comfort and energy efficiency.
- Flexible and Multi-Use Spaces: As telecommuting and flexible lifestyles increase, there is a demand for adaptable spaces. The designs focus on creating spaces that can serve multiple purposes, from home offices that can be converted into guest rooms to community spaces that are suitable for a wide range of activities.
- Minimalist Aesthetics: Clean lines, open spaces, and neutral colour palettes characterize minimalist models. This aesthetic not only creates peace but also maximizes functionality and allows residents to personalize their living space.
Conclusion
In conclusion, both residential and commercial architects have an important role in today’s fast-paced world, where the aesthetics of a place are as important as its construction. In addition, there are several trendy models, each of which has its advantages and disadvantages. The correct decision must be taken after considering several aspects, including cost, period, colour requirements, etc.
When it comes to commercial architects, it is evident how they have a greater degree of experience but are limited in their ability to use their creativity, whereas residential architects need to comply with fewer rules and regulations in comparison to commercial architects but can showcase their talent when it comes to creative and unique house designs.























Post A Comment