What is Residential Interior Design?
Interior designing is all about creating a space filled with aesthetic vision. Residential interior designing is more of an intimate experience as the home is the most important thing for a family. Everyone wants it to be a place full of comfort and love. So, residential interior design refers to the designing of small spaces which people call home for living. Residential interior designers are tasked to turn a house into a home by building a place of comfort where the family members can make memories and grow old. Residential buildings have both the simplest and the most complex designs to be planned out. These interior designers have to understand the unique requirements of the owner and strategize accordingly to build the house of dreams.
Post your Requirement
We must understand that the interior design of the residence is so important because it influences our emotional and mental health. The aesthetic of the house not only beautifies the surroundings but also generates a sense of calmness and happiness. You need an interior designer to create that space for you.
Tips for Successful Residential Interior Design
Here listed are the things you must keep in mind for residential interior designing:
- Choose Your Interior Designer Wisely: Whether you want to design your 3 BHK flat or 2 BHK flat you must always make sure that the person responsible for creating your space is one of the best in the market. In your home, you always want the best of everything, be it wall paint ideas, or art deco interior design for a small bedroom or living room interior, make sure you hire an interior designer who is competent and experienced. They should understand your special needs and requirements and then accordingly reflect the ideas in the design. Do your backend research and consideration before making a choice.
- Outline Your Vision: You must be clear about the ideas of how your living space should look and feel. Brainstorm these ideas with your interior designer and architect, involve them and help them create a solid design of how the work should flow. Make sure your designs and ideas are unified under a single theme and all go hand in hand. You will be creating a space to live in for many years. The interior designer will also help you in planning by using his experience and expertise.
- Less is More: Many times you want to incorporate a lot of elements into your design which can be very confusing. Be clear that less is more and your house should not look cluttered in any way. Be clear about the space available and the elements you want in your house. A minimalist design can help you stand out and create an aesthetically pleasing environment. Do not just buy or install elements because they are trendy. Utilize your budget and vision to create a space where you have what to need and exclude what’s extra.
- Interior Design Basics: There are a lot of principles which you should keep in mind while interior designing. You can decide upon the colour combinations, materials to be used, furniture preferences and lighting designs that capture the true essence of your vision. The installed elements should be in contrast or similarity to make sure that they go hand in hand and create a cohesive space for you. Your home should have harmony and symmetry. All elements should unite together to create a sense of centeredness and not confusion.
What is Commercial Interior Design?
Commercial interior design refers to the process of planning and designing spaces that are for commercial purposes like offices, schools, healthcare, lobbies, restaurants, hotels etc. The offices and commercial buildings are designed for business, it is a functional space that must encourage productivity. Commercial interior designers work in close relation with architects, contractors and engineers to plan and design a profitable, functional and trendy space for work. They have to understand the unique requirements of the business owner and the clients.
Commercial interior designers are important to ensure that every aspect of the building process is on track and that the details and designs are up to the mark. These are skilled professionals who make sure to provide you with a productive work environment by incorporating features that are required to create a safe and comfortable space for the workers.
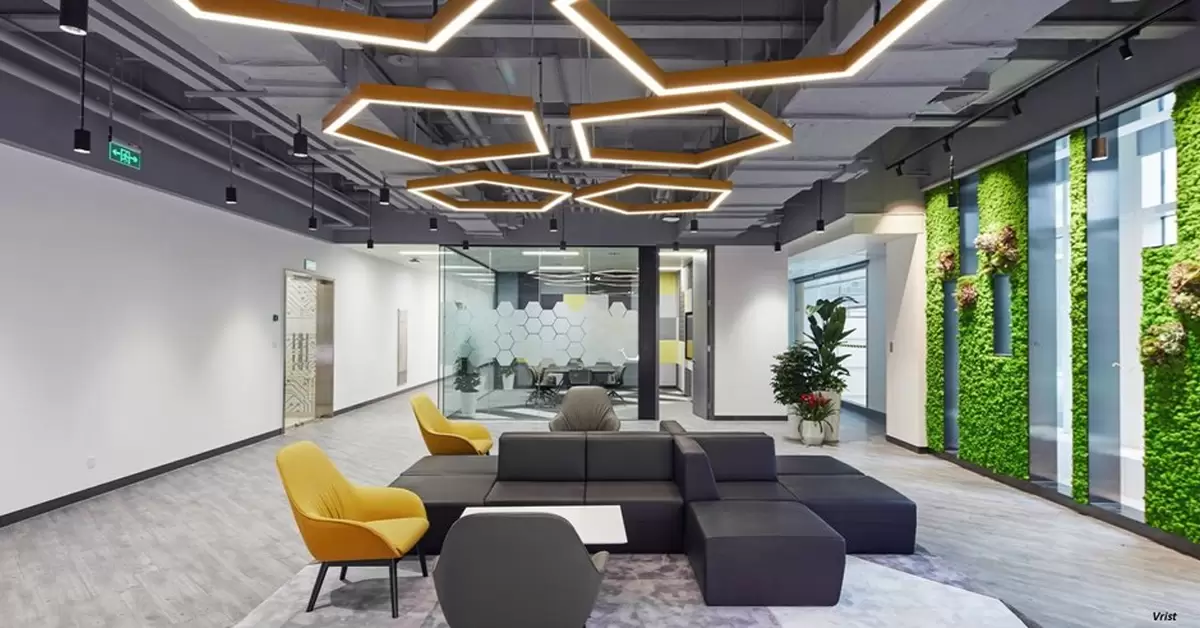
Tips for Successful Commercial Interior Design
- Space Planning: Businesses are ever-evolving and growing so when you are planning for a commercial space you must always think of space planning. For the development of any business, you must always be aware of the brand image and what it wants to project in the office. A company that manages social media handles for companies should have a creative and aesthetically pleasing office setup. When you are at the planning stage make sure that you include flexible spaces that can be moved easily or versatile structures that can be taken down.
- Use Professional Commercial Design Software: It is no easy task to design a commercial space because it requires great precision, therefore make sure you employ the use of professional design software with built-in computer-aided designs. This will help you to increase the project accuracy and speed the design process allowing you to create a virtual 2D and 3D design drawing of the space for better understanding. There is plenty of software available in the market which offers you a manufacturer catalogue and automatic quote generation tools for you to easily complete your designs.
- Advanced Technology: Technology plays a crucial role in commercial interior designs because it is required for everyday activities like communication, collaboration, sales and order processing. When planning the interior of a commercial space you must consider what each space is intended for. You need to lay the positioning of equipment like projectors, integrated tables, computers, speakers and a centralized control system. To create an aesthetically pleasing commercial environment you must actively integrate all the elements seamlessly.
- Combine Form and Function: The focus of a commercial interior designer should always be on increasing the functionality of the space. The functionality should be actively integrated with aesthetics. Take the example of a luxury hotel reception, the only requirement there is of chair, desk and computer but we also add a grand chandelier, a fireplace, a lounge for comfortable sitting, custom sofas, wall art and a coffee table, just to enhance the aesthetics of the place. The aesthetic of the commercial office also influences customer’s perceptions and preferences.
- Building Code For Safety: There is a list of building codes of safety that must be taken into account while designing and constructing any commercial space. These codes should be followed to ensure the safety of the workers working in that building and also that of customers. Apart from functionality, you need to make sure that your designs are safe and that you integrate all the safety equipment at the right place in the building.
Residential vs. Commercial Interior Design
We can differentiate residential interior design from commercial interior design based on the below-listed aspects:
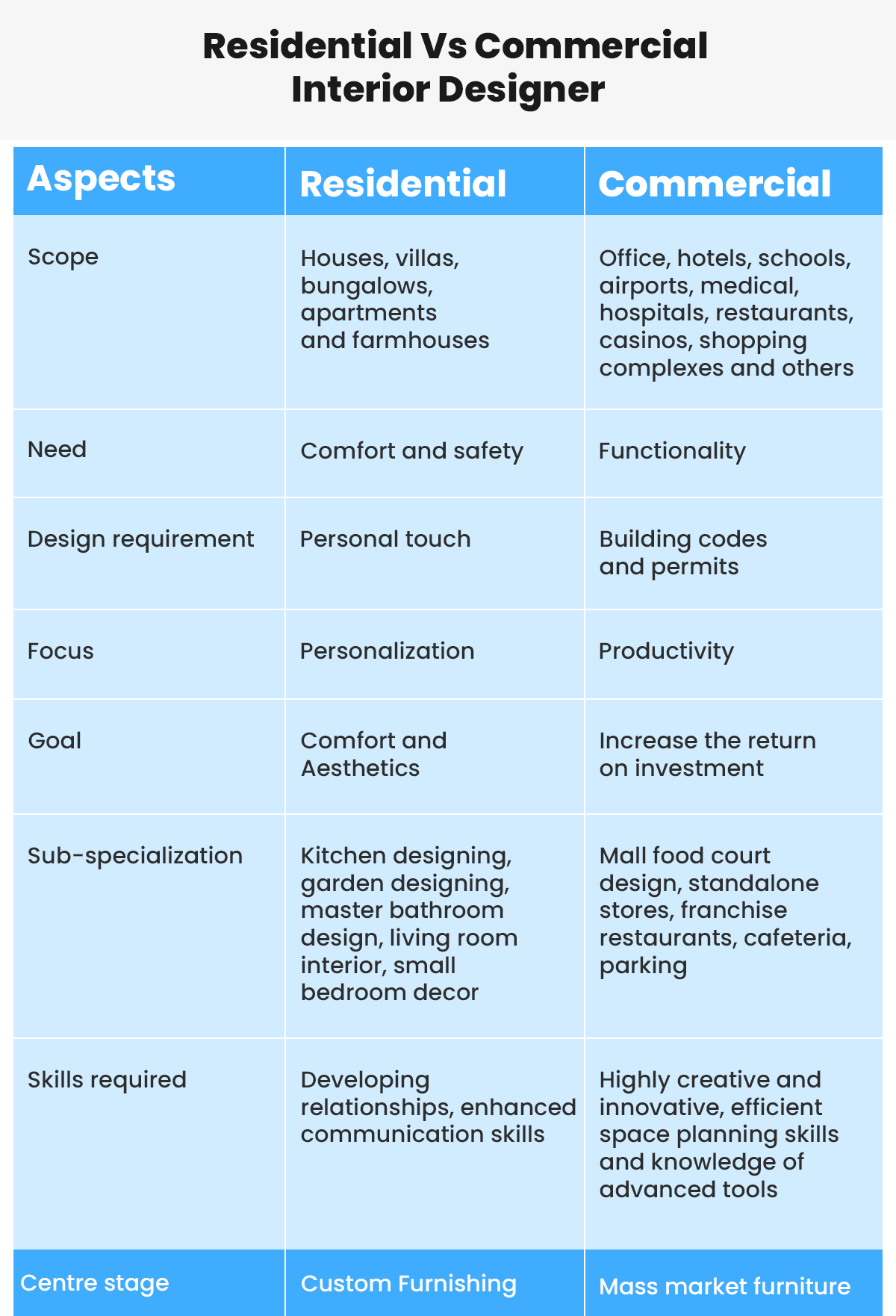
- Area of Work: The scope and field of work of residential interior designs are limited to houses, villas, bungalows, apartments and farmhouses. It only includes places that are small in comparison to commercial buildings and that require more of an intimate connection. Whereas commercial interior designs are a broad category that includes offices, hotels, schools, airports, medical, hospitals, restaurants, casinos, shopping complexes and others. Their planning is detailed and focuses on creating a functional environment as a whole.
- Needs: The residential designers focus on the needs and requirements of the client. They have to understand the client’s preferences and specifications keeping in mind the comfort and safety of the house owner. The interior of the house should reflect the taste of the person and the aesthetic style of the people living. Commercial designing focuses on the brand as a whole. This space has to reflect the brand image and brand message. The main focus is always on increasing the functionality of the office. They have to think of the entire organization and then plan the space accordingly. For instance, designing the interior of a school must incorporate child-friendly equipment, a colourful environment and comfortable sitting spaces.
- Design Requirement: The design requirement of the residential building is to create a space filled with love and comfort. These designers have to transform a space into a liveable home that suits the needs and requirements of the houseowners. They should give the house a personal touch while designing the living room and bedroom. They take care of kitchen style, flooring and tiling, wall paint and lighting too. Commercial designing involves planning according to building codes and permits ensuring the workplace is safe. They have to design for a large space that has technical requirements too. Most commercial buildings require the installation of compulsory services like elevators, parking, air conditioners, lighting, exit staircases etc.
- Personalization vs Productivity: The interior design of a residence is often personalized according to the choice of house owners. They have been creating a liveable space for years long which they would want to be specific in serving their needs first. Whereas in the interior design of commercial buildings productivity outshines all the other design elements. The focus is always on the branding of the organization as a whole. The requirement is the smooth flow of business and credibility.
- Government Specifications: For residential buildings, several rules have to be kept in mind like the installation of fire extinguishers, gas pipelines etc. Whereas commercial buildings are designed following the building protocols and safety regulations like fire exits, water sprinklers, smoke detectors etc. both of these designers have to follow the government-set regulations.
- Goal: The end goal of residential building design is to provide comfort and aesthetics fulfilling the customer’s needs, whereas in commercial setup the focus is to increase the return on investment as the clients are business-oriented and look forward to increasing the functionality of the office.
- Sub-specialization: Under residential interior design the sub-specialities include kitchen designing, garden designing, master bathroom design, living room interior, small bedroom decor, wall paint ideas,2 or 3 BHK flat designs etc. Whereas subspecialties under commercial design include mall food court design, standalone stores, franchise restaurants, cafeterias, parking etc.
- Skills Required: Residential interior designers need to be good at developing relationships. They should have enhanced communication skills and must understand the needs of their clients. They must guide the client’s decision-making process and should have a knack for aesthetics. Whereas commercial interior designers should be highly creative and innovative, and should have efficient space planning skills and knowledge of advanced tools. Time management, team building and problem-solving should be the key skills driving the project forward. These professionals must know CAD software, materials and constructions.
Conclusion
From the above-mentioned differences, we might feel it is seemingly small but when we look closely we realize the feelings associated with both these buildings are completely different. While the focus of residential interior design is to create an intimate and comfortable space for private entities, the commercial buildings must be thought-provoking, functional and productive. There has been a recent trend of ‘residential’ design that brings the residential into the workspace by incorporating soft elements like rugs and lamps which has been a great success in boosting employee well-being and reducing stress.
Read Also: Latest Trends In Home Interior Design: What’s In and What’s Out in 2024

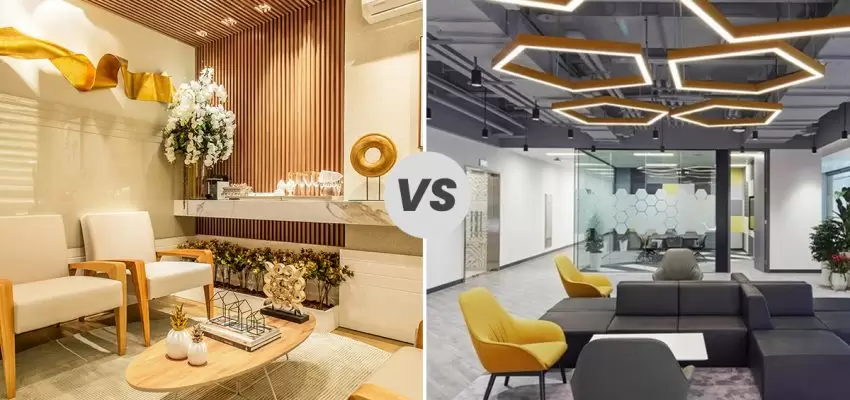
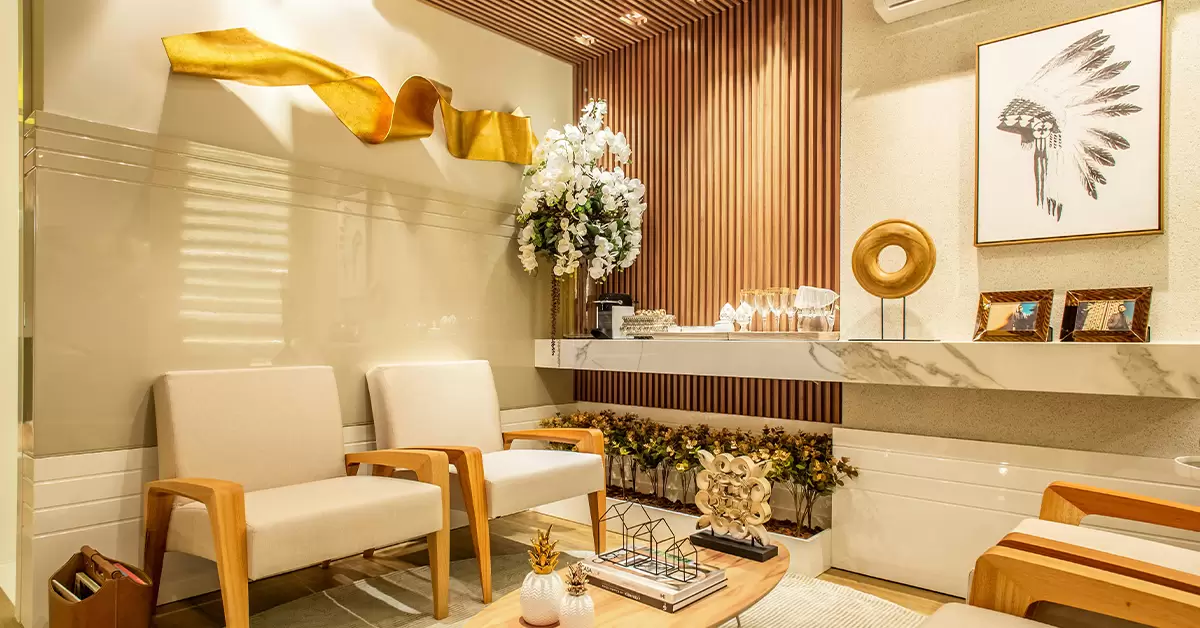
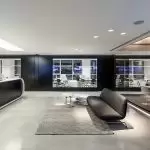
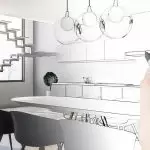
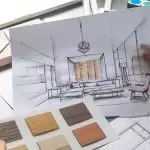


















Post A Comment