The majority of construction projects involve the use of concrete in multiple different stages. The reason for this is its ability to dry, strength and durability. This makes it perfect for high raises and the foundation of buildings and properties. Shuttering in building construction is an important practice that is extremely essential to make the best use of concrete. This blog aims to clear all doubts regarding Shuttering in construction, its importance and its types.
Post your Requirement
What is Shuttering?
To understand the importance of shuttering in construction, it is necessary to know what shuttering is. It is essentially a framework that is necessary to give shape to the wet concrete as it sets. It helps to give strength to the entire structure so that it can manage its weight and maintain its structure. The frame used for shuttering must be strong enough to support the weight of the wet concrete and is strongly held to avoid any leakage.
Importance of Shuttering in Building Construction
Framework/Shuttering is an essential part when it comes to using concrete in any construction. The Shuttering is responsible for providing a mould for the concrete to set in any shape required as per the concerned structure. The shuttering process makes the concrete set easier, increases its strength and improves the finish of the concrete. Shuttering in buildings also reduces cracks and other deformities which enhances the overall strength-carrying capacity of the concrete structure.
Different Materials Used for Shuttering
- Steel Shuttering: Steel is one of the most common materials used for shuttering in large construction projects. It provides the formwork with strength that makes the mould suitable for heavier volumes of concrete. It is also resistant to warping, which makes it suitable for it to be reused for a longer time. These qualities however come with its downsides, it is expensive and heavy, so procuring it and transporting it proves to be a major expense. It also requires skilled labour to set up, further increasing the costs for its execution.
- Timber Shuttering: Shuttering made out of timber is lightweight and easy to install. Timber can be transformed into multiple shapes and forms, which allows concrete to firm structures of various shapes. Timber formworks are cost-effective and are easy to obtain and are built on-site. Timber shuttering is commonly used on small projects and is not the best suited for high-scale projects. Timber is prone to warping and decay which limits its reuse. It also requires constant reuse.
- Plywood Shuttering: For shuttering plywood, sheets of water-resistant plywood are attached to wooden frameworks to form the desired mould shape and size. It is mostly used in sheathing, decking and form-lining work. Instead of large planks of wood, large panels of plywood are used to support concrete. Densified plywood, i.e., plywood made by compressing multiple core veneer layers, with a smooth film on both sides may be used. Plywood shuttering also allows for a smooth concrete finish. Its inherent stiffness provides minimal deflection when concrete is poured into the formwork. Plywood formwork is highly durable and can be reused several times.
- Plastic Shuttering: Plastic panels used as formwork are easy to handle and lightweight which makes them easy to transport. Plastic is resistant to corrosion and water damage. Its lightweight qualities make it unsuitable for high volumes of concrete and is also prone to deformation. It offers a limited number of uses and is moderately expensive. It is suitable for garden projects, small-scale projects and DIY concrete projects.
Shuttering For Various Structural Components
1. Foundation Shuttering
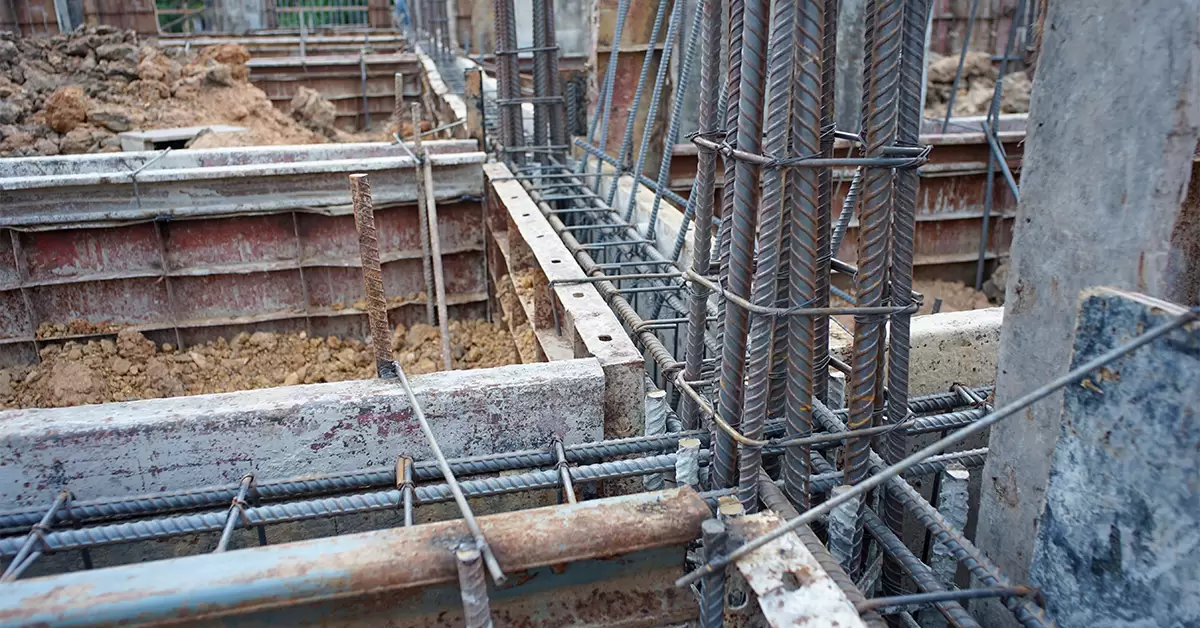
This shuttering is used for the foundation of a building. The foundation of a building is supposed to be hard and stable enough to support the entire weight of the building. Shuttering at this stage reduces the cracks and deformities in the most crucial part of any structure.
2. Column Shuttering
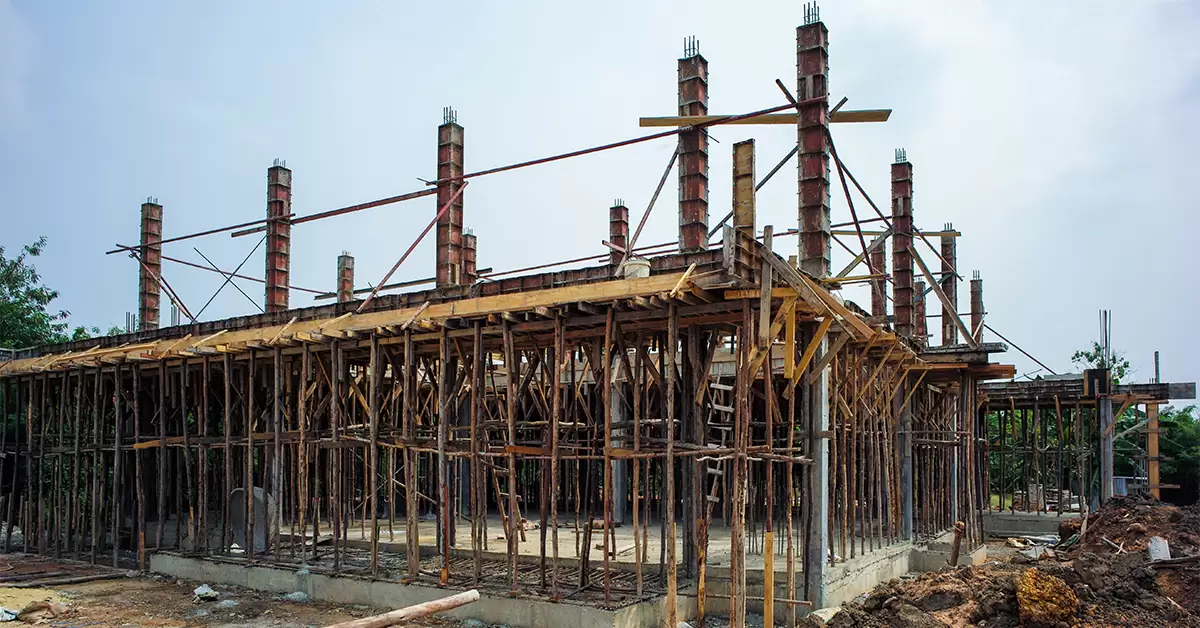
Shuttering for columns is built so that the set concrete can match the required shape and size. The shuttering panels are secured in the ground using bolts. This helps in the creation of strong columns, durable enough to handle the weight of the structure. The shuttering helps prevent concrete from leaking out during the process of vibration and curing.
3. Wall Shuttering
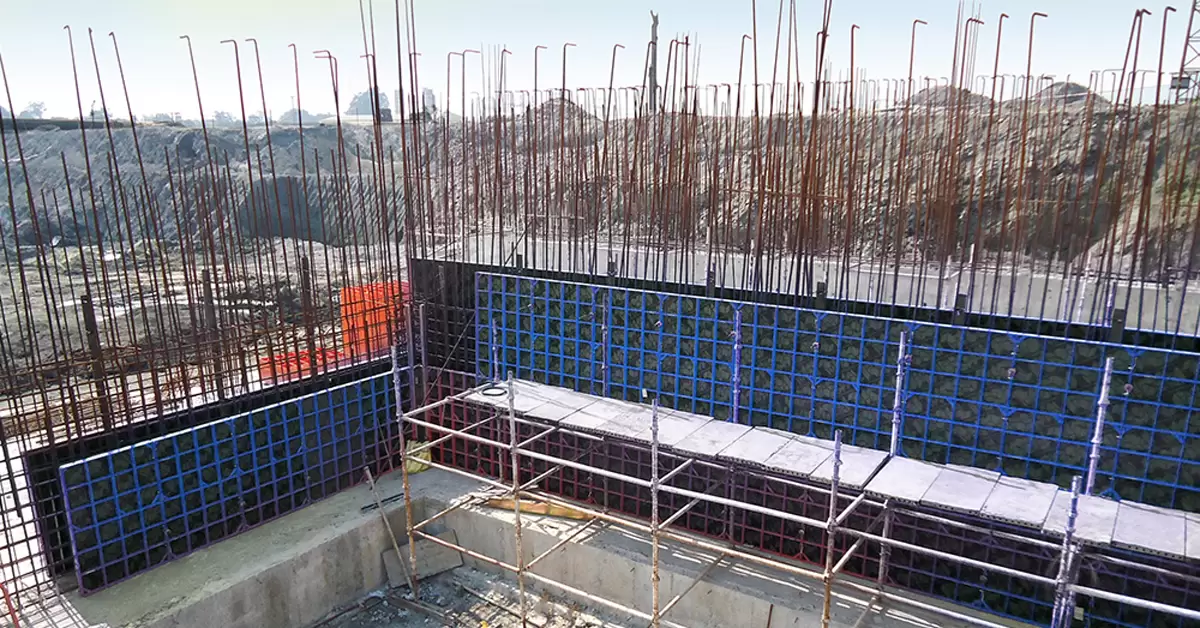
Wall shuttering is useful for constructing RCC or shear walls that are found in dams and basements. They are usually made using upright timbers, plywood and bracing boards. You must ensure that the wall shuttering is rigidly constructed, as the lateral loads applied to it are significantly less in weight than those applied to column shuttering.
4. Slab Shuttering
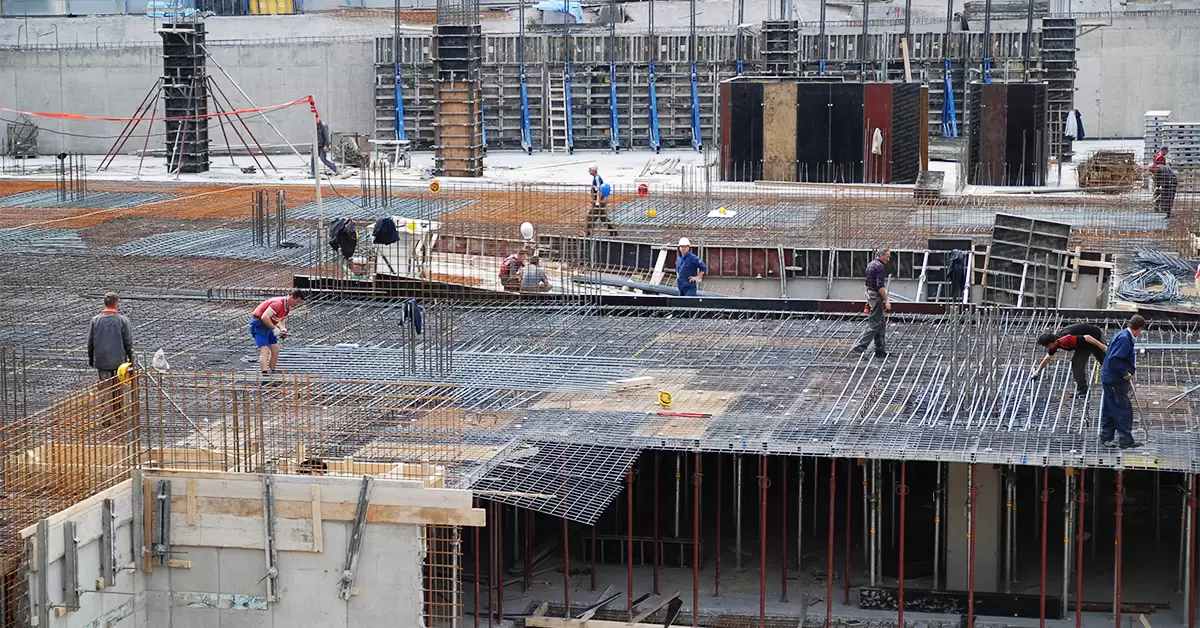
This type of shuttering is a type of formwork that is used in RCC framed buildings, that have prefabricated parts based on the beam size and fabrication done on-site. The use of this technique allows for the construction of horizontal members, such as slabs, that provide temporary support for fresh concrete to set and harden into the desired shape.
Things to Consider While Shuttering
Shuttering is an essential part of constructing a building using concrete, there are several tips that one should take into account.
- The shuttering needs to be installed in a way that makes it easy to dismantle, without causing any harm to the set concrete.
- It is necessary to ensure that no gap in the formwork can potentially cause the concrete to leak. The joints of the shuttering must be airtight to stop grout from escaping during the process of vibration.
- Wooden plugs can be placed in the formwork to make space for electrical fittings, while clamps can be used to make space for hanging ceiling fans.
- Mould-releasing oil must be applied to shuttering surfaces. This makes the framework easier to remove as it does not stick to the concrete.
- Formwork should only be eliminated after the concrete is completely set, i.e. 24 hours.
The materials used for making the shuttering should be cost-effective and readily available.
Required Professionals For Shuttering
When it comes to shuttering, just like all other processes involved in construction, shuttering contractors manage the shuttering process during the time of the construction. Shuttering Contractors aims to make the crucial process of shuttering easier, simpler and less hectic for you. Hiring a shuttering contractor takes away the time spent on deciding the type of material used for shuttering, hiring of shuttering workers etc. This also ensures that the process of shuttering is carried out successfully and efficiently.
Conclusion
Shuttering is an important part when it comes to constructing any building using concrete. Shuttering makes it possible for the concrete to take necessary shapes and eliminates any form of deformities like cracks and unsmooth surfaces. The use of shuttering makes the concrete more durable and more capable of handling the weight of the concrete itself and the entire structure.
Read Also: 6 Types Of Building Materials Used In Construction

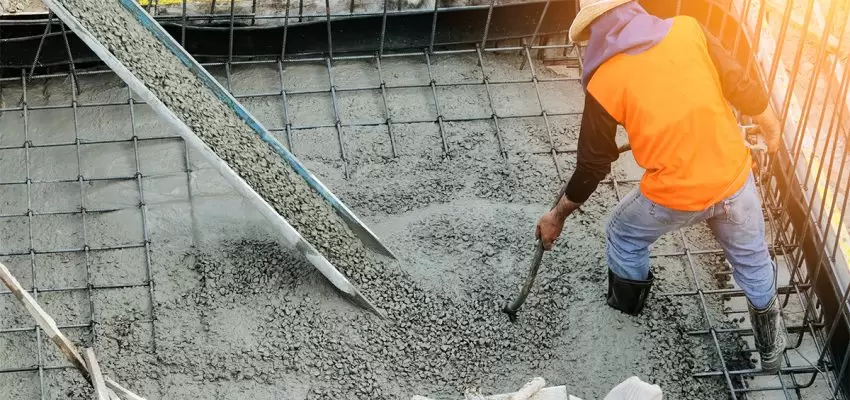

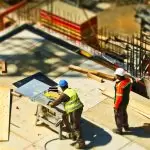
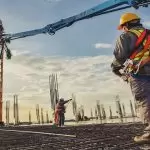


















Post A Comment