Modular kitchens refer to a modern and innovative solution that ensures maximum functionality and superior aesthetics in the kitchen, along with long-term performance and reliability. The key feature of modular kitchen designs is that they are built with prefabricated modules or elements that are assembled on-site to create a customised and efficient kitchen layout. There are numerous options in terms of modular kitchens, along with a range of sizes and dimensions to meet the unique needs of people. In India, a popular modular kitchen size ranges from 8 feet by 8 feet to 12 feet by 12 feet, with various modules and fittings available to customise the design. Homeowners must consider the right size and layout of the kitchen while designing a modular kitchen to ensure it meets their expectations in terms of visual appeal and the comfort of operations.
Post your Requirement
Factors To Consider Before Choosing the Standard Kitchen Measurements and Dimensions
There are several factors to be considered while choosing the right kitchen size and measurements for your home to ensure the space is fully utilised to maximum utility and aesthetic appeal. Some of these essential factors include the following:
- Golden Rule of Work Triangle: The work triangle rule is the foundational rule that refers to the ideal distance between the stove, sink, and refrigerator to optimise movement and ensure efficient workflow in the kitchen. This helps in the creation of a comfortable work environment in the kitchen and is a necessary consideration, no matter what the size of your kitchen is. The distance between each element of the kitchen should be at least 4-9 feet each to optimise movement, and the total combined distance between the three points should not be more than 26 feet.
- Assess your Kitchen Space: The design and layout depend primarily on the availability of space in the kitchen. You need to have an idea of your kitchen space to determine which layout would be most effective. You can go for compact layout designs like an L-shape or galley for small kitchen designs and U-shaped or open-concept designs for larger kitchens.
- Length and Width of your kitchen: You should also check the length and width of your kitchen accurately to determine your available floor space and what kind of layout would be the best fit for you.
- Height of Your Ceiling: You should also check and measure the height of your ceiling. This will help you determine whether you can get tall kitchen cabinets, corner units, and shelves and determine which ones would be the best fit for your kitchen.
- Existing Electrical and Plumbing lines: To decide what size each element should be in your kitchen and how it should be designed, you will need to check the position of the existing electrical and plumbing fixtures and lines in your kitchen. This is essential to ensure this does not obstruct anything while installing your modular kitchen structures.
- Location of Doors and Windows: You should not neglect the position of the windows and doors while taking the right measurements for your modular kitchen design. You need to determine the space there will be between the floor and the windows, and the ceiling and the windows, to ensure all the other elements are positioned accordingly.
- Unusual Spaces or Obstructions: In case the physical structure of your kitchen features any unusual spaces or obstructions, such as columns, beams, or anything else, you need to take accurate measurements of them as well. This will ensure your kitchen design is perfectly designed around the spaces and ensure superior efficiency.
- Storage and Appliance Needs: One of the essential components of the modular kitchen designs is the storage and appliance needs. You should have an idea of the number of cabinets, drawers, appliances, and other structures you need in your kitchen, check what fits with the space, and then design the modular kitchen accordingly to make it both functional and practical.
Standard Kitchen Layouts in India
While choosing the right modular kitchen design and size for your home, you need to consider the numerous layout options and then choose one that optimises both functionality and workflow. Once you know your modular kitchen size, your storage needs, personal preferences, and aesthetic requirements, you can choose one from the following layout options:
L-Shaped Modular Kitchen
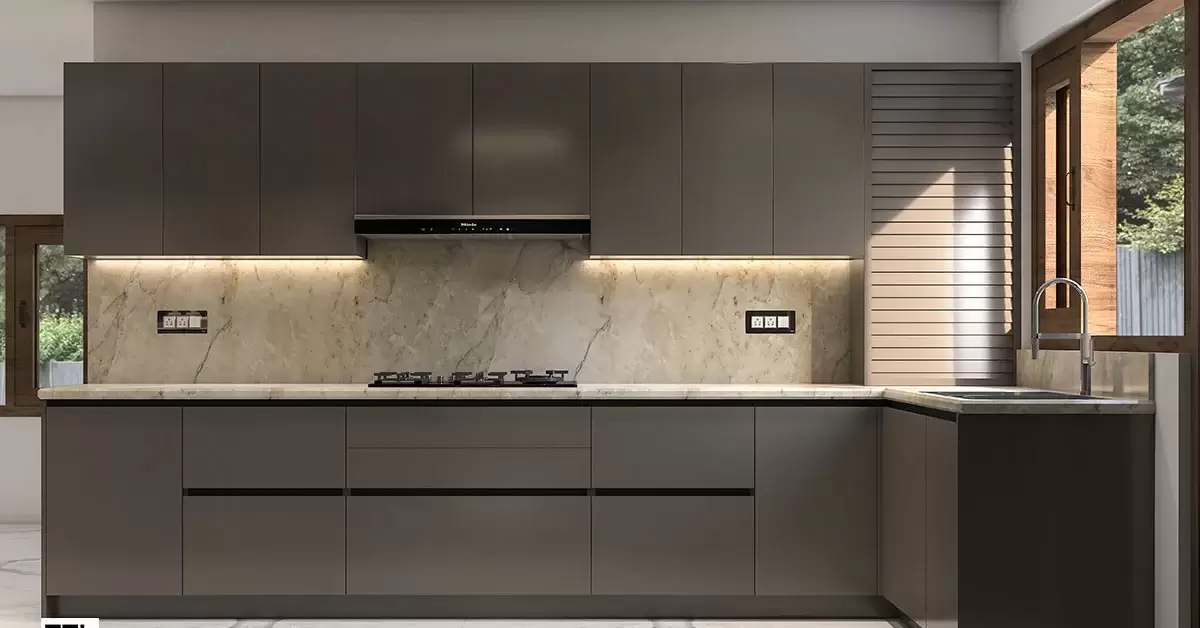
This is the most popular kitchen layout that features the kitchen components, cabinets, and counters positioned along two adjacent walls that meet at a corner. Extremely versatile and efficient, it is perfect for open floor plans and creates a natural workflow in the kitchen.
You can easily demarcate different areas in the kitchen for different tasks, such as food preparation, cooking, and cleaning; thereby making the L-shaped kitchen design a great solution for both small and large kitchens.
- Ideal for: Small to medium kitchens.
- Standard Dimensions: 8×10 feet or 10×10 feet.
Advantages of the L-shaped Kitchen Design
- This design provides ample counter space for cooking, food preparation, and even storage, thereby ensuring a spacious feel even in a compact room.
- The design ensures the fulfilment of the Golden Triangle Rule between the stove, sink, and refrigerator and thus efficient workflow.
- L-shaped kitchen designs effectively utilise a corner area for storage, thereby leaving the rest of the kitchen open for dining or additional storage.
- The platform size in the kitchen can vary depending on the storage needs of the homeowners, but the counter length often stays around 8 to 12 feet on the longer side, while it is about 4 to 8 feet on the shorter side.
U-Shaped Kitchen Design
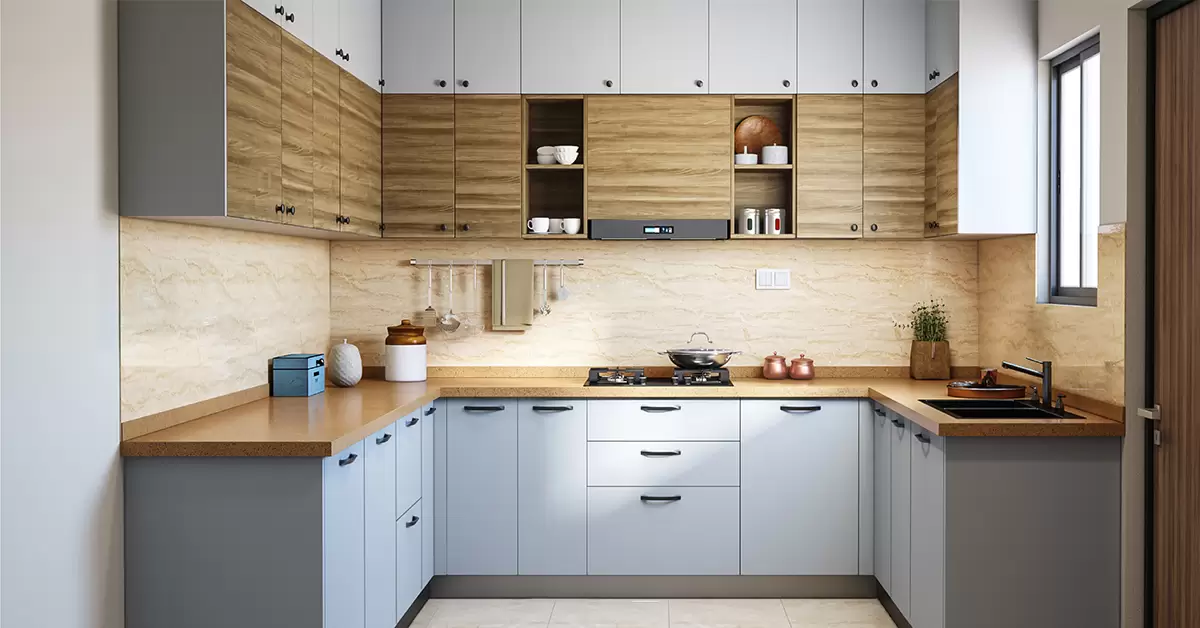
This is a kind of modular kitchen design that typically features three walls along which the countertops and cabinets are positioned meticulously, forming the shape of the letter ‘U’. The U-shaped kitchen design comes with maximum storage and workspace, thereby making it an excellent choice for families where cooking is something people do together.
- Ideal for: Spacious homes and families that require extensive storage and counter space.
- Standard Dimensions: 8×8 feet or 10×10 feet.
Advantages of the U-shaped Kitchen Design
- This design provides the best counter and storage space, ideal for passionate cooks and large families.
- The key feature of the layout is that it helps to create a compact and efficient work triangle that keeps everything within arm’s reach of the user, despite the overall size of the kitchen.
- The design features cabinets on three sides of the kitchen layout that ensure incredible base and wall cabinets, which ensure you have enough space for all the elements, even with large storage needs.
- The minimum size of the kitchen for this kind of layout is 10 x 10 feet. You can also go for larger spaces for better storage and workflow.
Parallel Kitchen Design
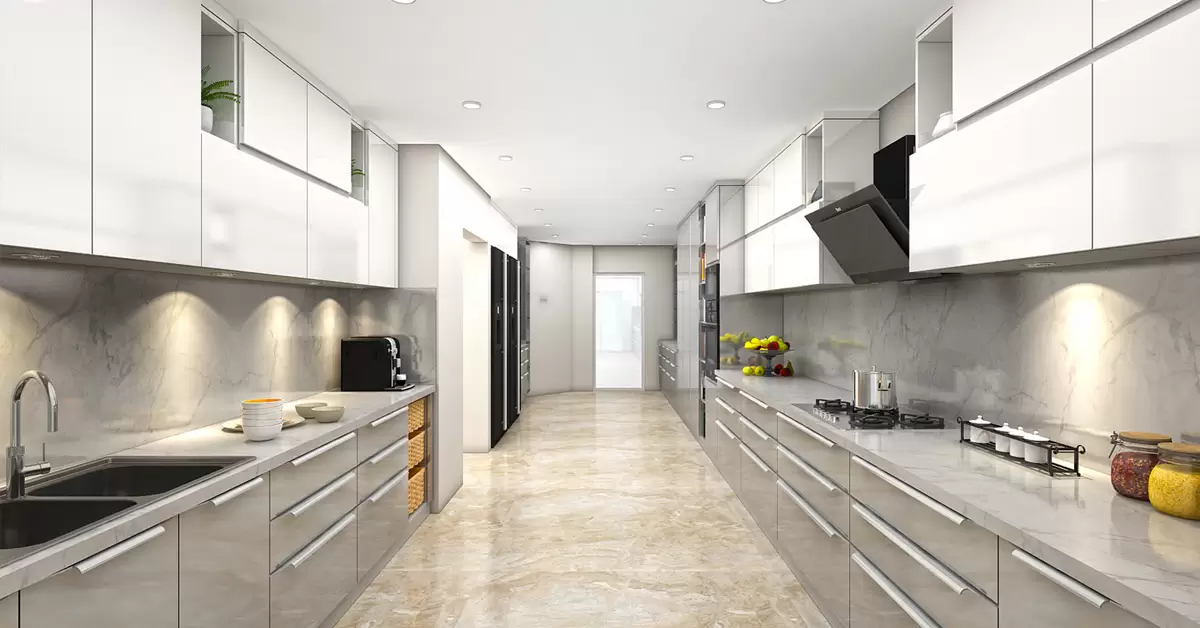
A galley or parallel kitchen design refers to a long and narrow layout that comprises two parallel countertops that face each other with a walkway in between. This is particularly used in small kitchens where the kitchen dimensions are limited, with not enough space to move around, but great storage needs. The parallel kitchen design is highly functional and also offers the maximum storage area ratio for any given square footage of space.
- Ideal for: Compact to medium-sized homes.
- Standard Dimensions: 7 to 12 feet in length, with a minimum walkway space of 3 feet.
Advantages of the Parallel Kitchen Design
- One of the key benefits of the parallel kitchen design is that it ensures the building of ample storage space with counters and base cabinets on either side of the kitchen.
- It ensures a streamlined workflow even in narrow spaces. This feature has made the structures popular for small kitchen spaces.
- The galley kitchen design is often budget-friendly and ensures that everything is within easy reach of the user. With the appliances placed in such proximity, one does not have to struggle to reach any appliances involved in the golden triangle rule.
- The parallel kitchen design requires a minimum length of 7 feet and an aisle width of a minimum of 3 feet to ensure comfortable movement and workflow in the kitchen.
Open-Concept Kitchen Design
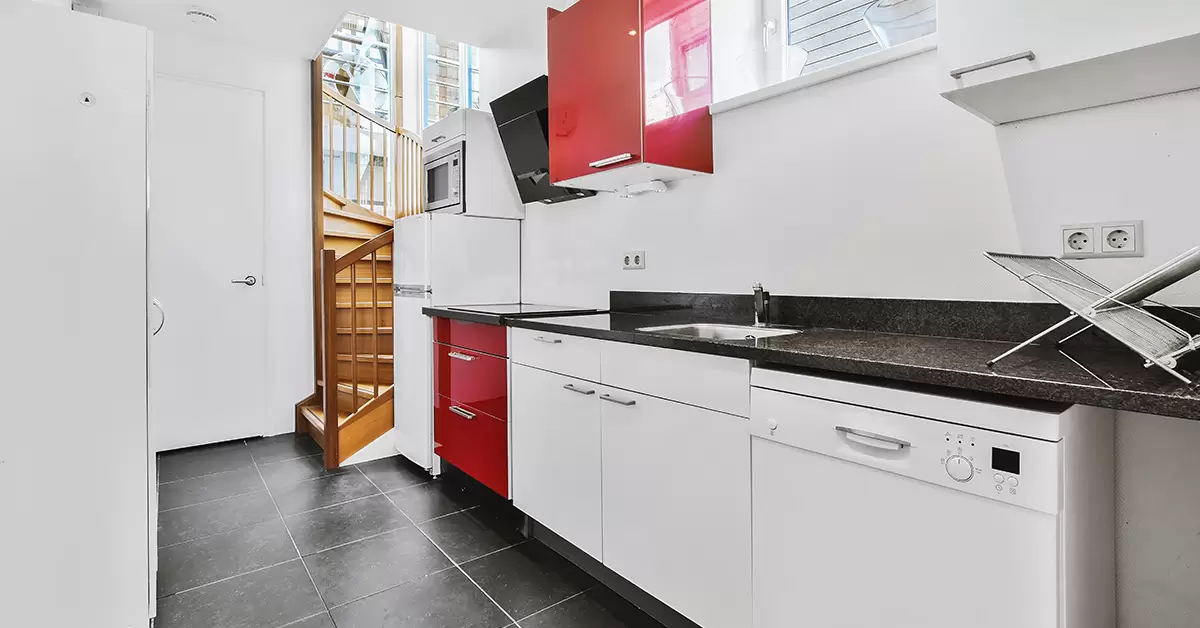
A perfect design for someone who seeks a little entertainment while cooking, the open-concept kitchen design refers to a kind of layout that breaks the barriers between the kitchen and the living space and creates a collaborative environment. This design allows for a more open, airy feel and ensures a more social and interactive cooking experience.
- Ideal for: Spacious homes and families that require extensive storage, counter space, and an open feel.
- Standard Dimensions: 12 x 12 feet.
Advantages of the Open-Concept Kitchen Design
- This design fosters a sense of connection and togetherness as it makes the kitchen the social hub for entertaining guests and interacting while cooking at family gatherings.
- This design has an abundance of natural light flowing indoors with an open layout, and thus helps to create a more spacious and airy feel in the kitchen.
- One of the key benefits of the design is that it is extremely customizable. You can simply modify the layout by altering a few elements, like removing the breakfast bar or island, adding new storage options, and numerous others, based on your specific needs.
Straight Modular Kitchen Design
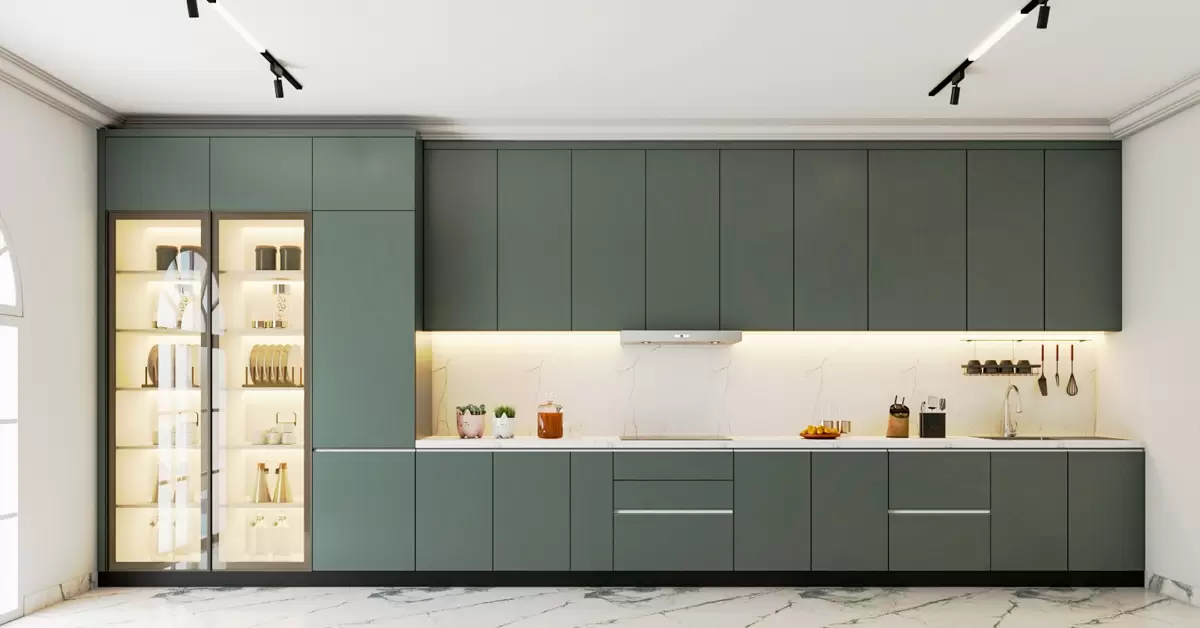
Straight kitchen design is one of the compact designs ideal for small kitchen layouts in India. The straight or one-wall kitchen refers to a kind of design where all the appliances and cabinets are aligned along a single wall, thereby ensuring a minimalist and space-saving solution. This ensures the building of an efficient work triangle and maintains incredible workflow even in compact spaces.
- Ideal for: Small apartments, studio flats, and compact homes.
- Standard Dimensions: 7 to 12 feet in length.
Advantages of the Straight Modular Kitchen Design
- The straight modular kitchen design ensures the building of a linear work triangle (fridge, sink, stove), thereby allowing smooth movement and remarkable workflow even in small kitchens.
- The straight kitchens typically feature a clean, modern, and clutter-free appearance with ease of cleaning and maintenance, with limited elements.
- They are typically easy to install and are incredibly open to customisation with features like overhead cabinets, pull-out drawers, and other smart storage solutions.
What Are Standard Kitchen Dimensions and Measurements?
The standard kitchen size and dimensions vary depending on the country and space available. In India, the standard measurements for the modular kitchen can be defined as follows:
- Small kitchens: Around 8 x 10 feet (80 sq ft).
- Medium kitchens: Around 10 x 12 feet.
- Large kitchens: Around 12 x 15 feet or more.
The standard sizes typically mean that these sizes are readily available with the modular kitchen manufacturers and suppliers. If you want to customise your kitchen, this can lead to additional costs. These sizes ensure superior space for movement, cooking, and storage and determine the sizes and dimensions of the countertop, cabinet, fridge, oven, sink, cooktop, and other elements.
1. Dimensions for Countertop & Sink
- Countertop Height: 34 to 36 inches (850 to 900 mm)
- Countertop Depth: 24 inches (600 mm)
Why It’s Important: The perfect height of the countertops is important it helps to prevent strain and other concerns while cooking or joint pain with excessive bending. The countertop should be large enough to accommodate all the appliances and prep space needed, thereby ensuring long-term performance with enough room for everyone to move comfortably.
- Sink Size: 24 to 30 inches(600 to 760 mm)
- Sink Depth: 7 to 10 inches (180 to 250 mm)
Why It’s Important: This is necessary to ensure there is ample space for washing larger pots and pans. The depth ensures there is enough space for keeping some utensils and washing them based on your schedule.
2. Dimensions for Base Cabinets
- Height: 32 to 36 inches (810 to 900 mm)
- Depth: 22 to 24 inches (550 to 600 mm)
- Width: 15 to 36 inches (400 to 900 mm)
Why it’s important: The standard cabinet sizes provide ample space for storage and housing appliances like ovens and dishwashers. This will help you keep the essential elements and cooking materials within easy reach.
3. Dimensions for Wall Cabinets
- Height: 24 to 30 inches (600 to 760 mm)
- Depth: 12 to 15 inches (300 to 380 mm)
- Width: 12 to 36 inches (300 to 900 mm)
Why it’s important: Wall cabinets are structures that ensure ample storage space for dishes, cookware, and food items and also a decorative space to showcase your best cutlery. They need to be the right size to ensure effective storage, but not excessive depth that makes the elements hard to reach.
4. Tall Cabinet Dimensions
- Height: 84 to 96 inches (2100 to 2400 mm)
- Depth: 18 to 24 inches (450 to 600 mm)
- Width: 18 to 36 inches (450 to 900 mm)
Why it’s important: The right size is necessary to ensure enough pantry storage and a good space to accommodate built-in appliances with maximum vertical space.
5. Dimensions for Kitchen Island
- Height: 34 to 36 inches (850 to 900 mm)
- Depth: 24 to 36 inches (600 to 900 mm)
- Width: 36 to 72 inches (900 to 1800 mm)
Why it’s important: Kitchen islands are the structures that ensure extra workspace for cooking and food preparation, additional storage space, and a social hub for the kitchen. The right size of the kitchen islands ensures that the overall look of the space is cohesive and contributes to the functionality of the space.
6. Dimensions for Back Splashes
- Height: 18 to 24 inches (450 to 600 mm)
Why it’s important: These are very important as they protect the texture and look of the walls from spills, oils, grease and splashes while contributing to the kitchen aesthetics as well.
7. Dimensions for Kitchen Windows
- Height from Floor: 42 to 48 inches (1060 to 1220 mm)
- Width: 36 to 72 inches (900 to 1800 mm)
Why it’s important: You need to know your standard kitchen dimensions and choose the window sizes accordingly to ensure proper ventilation and flow of natural light indoors. The windows ensure there is an abundant flow of fresh air and natural light to brighten up the kitchen.
8. Dimensions for Breakfast Counters
- Height: 36 to 42 inches (900 to 1060 mm)
- Depth: 15 to 18 inches (380 to 460 mm)
Why it’s important: The breakfast counters are slightly higher than the normal counters and thus serve to be the perfect spaces for casual dining, evening snacks and ensure an additional counter area for food preparation.
9. Dimensions for Aisle Width
- Minimum Walkway Space: 3 feet (900 mm)
- Ideal for Two People Working Together: 4 to 5 feet (1200 to 1500 mm)
Why it’s important: You need to ensure there is enough space in the kitchen for easy and comfortable movement within the kitchen, preventing congestion in the spaces. Depending on the layout of the kitchen, ensure as much walking space as possible.
10. Dimensions for Microwave Height
- Above Countertop: 15 to 18 inches (380 to 460 mm)
- Above Stove (if Over-the-Range): 24 to 30 inches (600 to 760 mm)
Why it’s important: You need to ensure your microwave is accessible without taking up a lot of counter space. You also need to ensure there is enough space to prevent heat damage over time.
11. Dimensions for Stove to Chimney Distance
- Ideal Distance: 24 to 30 inches (600 to 760 mm)
Why it’s important: There should be ample distance between the stove and the chimney to promote efficient smoke and odour removal within the kitchen space. Too little distance can overheat the chimney unit and affect its functioning.
Ensure Your Modular Kitchen Dimensions Are Perfect for Your Needs
Creating a perfectly functional and highly appealing kitchen is not only about choosing the right colours and designs; it is about selecting the right size and layout that can ensure everything is positioned correctly and promote a comfortable working environment. You should consider the numerous standard kitchen dimensions and ergonomics principles, measure your kitchen space accurately and then create a kitchen design that is both stylish and efficient. You can also consult the reputed modular kitchen manufacturers to help you customise your kitchen as per your specific needs and requirements, and enhance the cooking experience while adding value to your home.

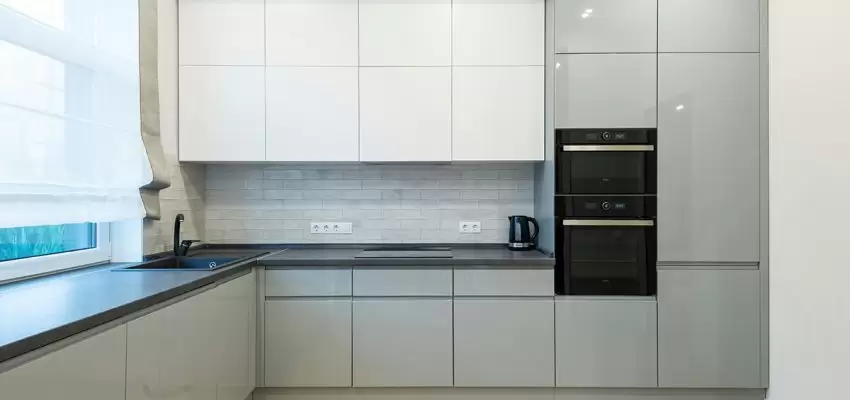
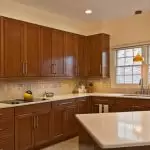
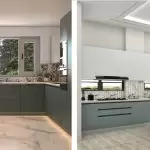
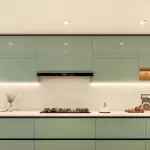


















Post A Comment