The Catholic Suzuka Church in Suzuka, Japan came out of a need for a new worship place owing to the foreign community growth. The Church also provides space for social interactions for the community while also including a chapel, a community hall and residences for priests. The location of the place is such that it sits at the junction of two major streets- a newly built motorway and the other one being ancient road connecting Tokyo and Osaka since the Edo period.
Post your Requirement
The main feature of the project is the roof. It wraps the three usage buildings using one roof structure, the design of which is such that it mimics the mountain range surrounding the area to make the structure look seamless. The roof is divided into parts spanning five meters with reference to the parking module, so as to naturally ventilate the spaces from the southern side using skylights. The pilotis and the entrance lobbies on the second floor, connected by two gentle staircases, provide room for praying, gathering, or dwelling while establishing a connection between the floors up and down. The whole church is lifted up to increase the car park area for masses on Sundays.
Architect: Alphaville Architects
Structure system: Steel
Major materials: galvanized steel sheet, aluminum windows, concrete, plasterboard, wood
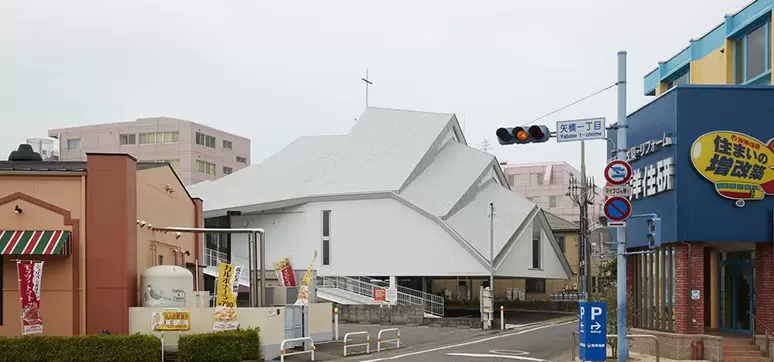
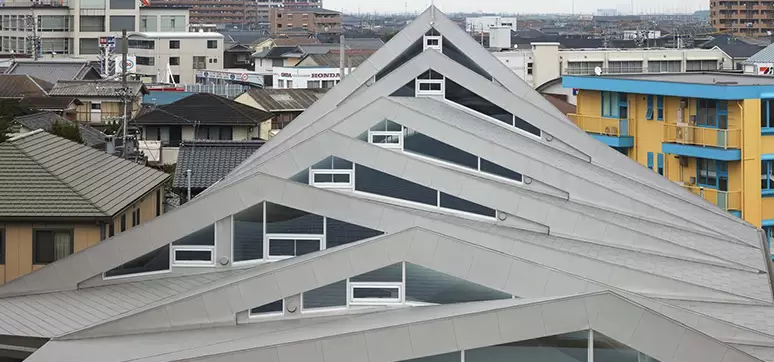
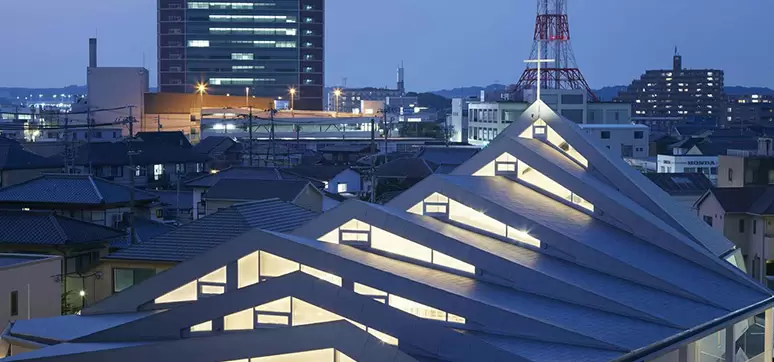
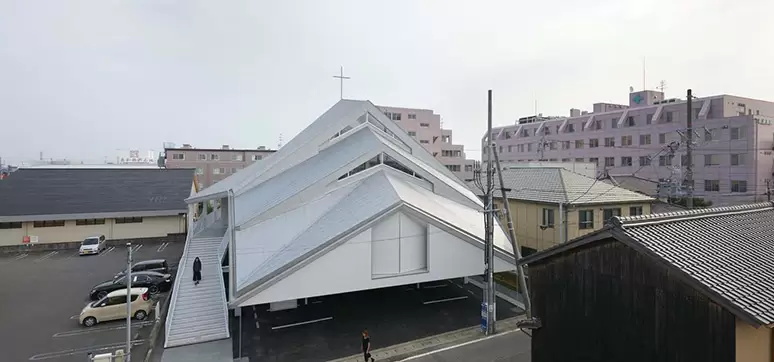
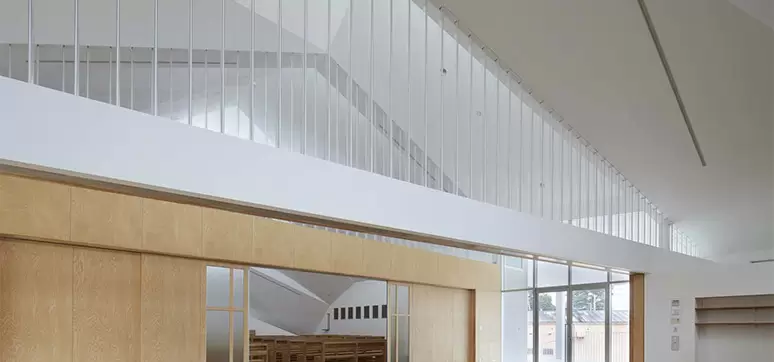
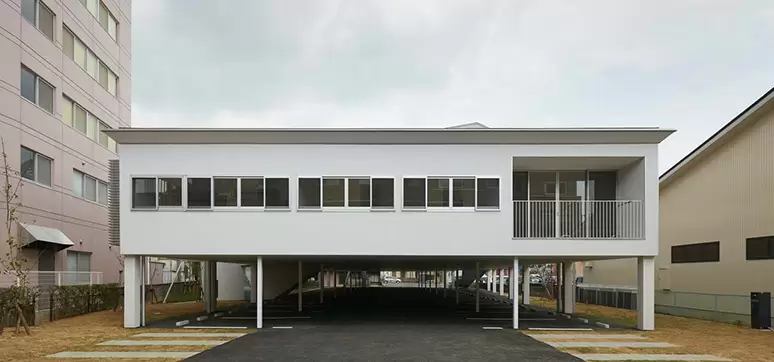
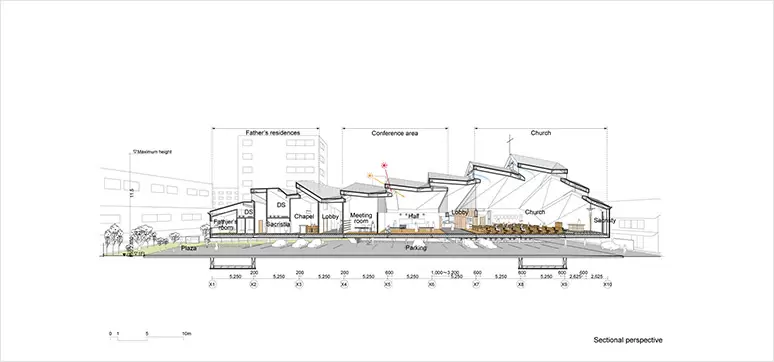
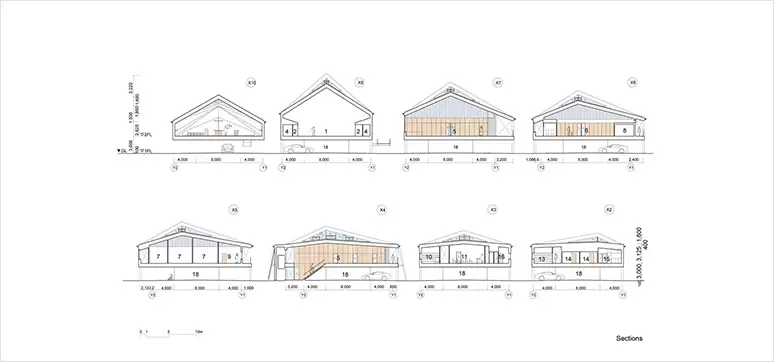
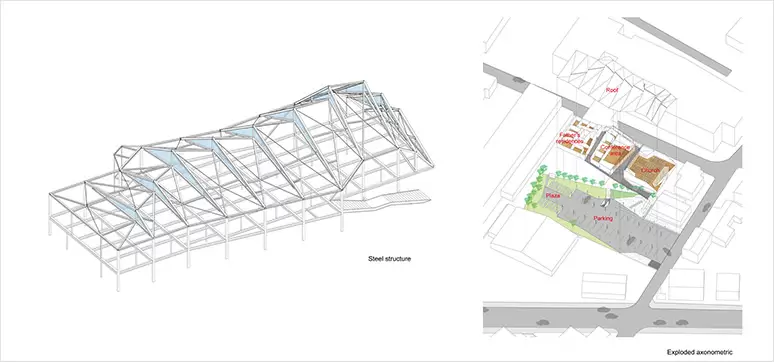

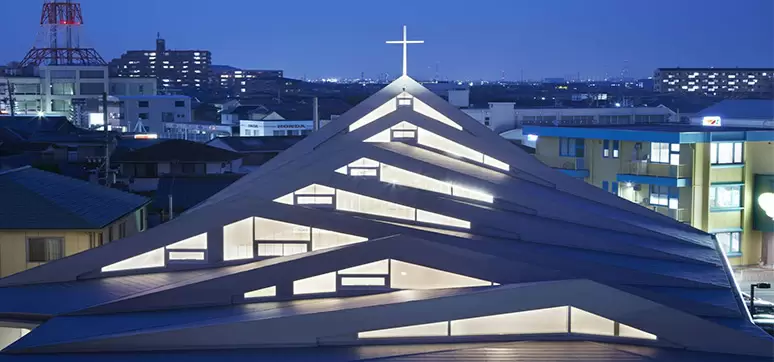





















Post A Comment