ABSTRACT
Façade consulting in India has, over a relatively short period of time, grown from an almost non-existent specialisation into a potential growth area within the construction industry. Whilst such developments are generally welcomed, some building owners remain suspicious, fearful of yet another addition to the already bulky ‘consultant team’.
Post your Requirement
This article examines the changing background of the building construction industry and highlights the pressures which have revolutionised facade design and construction in the country.
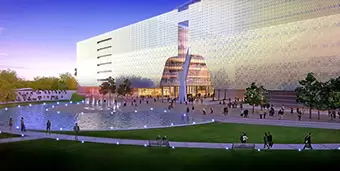
East façade of TCS Adibatla. FC
The transition from prescriptive tenderingto performance based façade specification and the requirements of the latter strategy are examined in detail to highlight critical elements which, unless properly attended to, can result in confusion and ultimately an unsatisfactory outcome.
Finally, the role of facade consultant is carefully reviewed to identify the critical nature of his input for an optimum façade performance.
INTRODUCTION
Until a few years ago façade consulting in India was almost non-existent and it was difficult to identify credible full time facade consultants, let alone ones who covered all the aspects of this field of work. Even today, more often than not the design professionals (architects) don the hat of façade consultant and give the essential advice and service.

Gigaplex Knowledge park
Today, there are a handful of individuals/firms providing focused services in this specialised field, ranging from ‘one man brands’ to firms employing a few people.
This development has been a direct response to changes in the construction industry itself, in response to pressures from both within the industry and external sources.
The same industry changes have also significantly changed our understanding of what is meant by building envelope and how it encompasses a whole gamut of materials, and our approach to its procurement.
INDUSTRY CHANGES
It is worthwhile having a closer look at the changes that have occurred within the Indian building industry in the last 10 years, as an appreciation of these changes provides insights into past, present, and possible future directions to the facade industry.
These influences can be broadly grouped as follows:
Building Industry Driven:
- Increasing industrial specialisation
- Rapid technological advances in materials
- Changes in construction/erection methods, to reduce project duration
- Increased complexity with buildings going vertical and onslaught of high rises
- Changes in industrial relations, with move towards the use of sub-contractors
- Increased competition
- Lower profits and resulting push for cost efficiencies
Financial Driven
- Higher interest rates, resulting in programme pressures
Environment Driven
- Increasing general awareness for environmental issues
- Rising acceptability and demand for green buildings
Owner/Tenant Driven
- Strife for owning a clearly identifiable ‘landmark’ status building
- Want for quick return on investments
- Increasing demand for performance clubbed with the fear of high maintenance costs
- Increasing desire for natural light/ventilation in orderto reduce the likelihood of a sick buildings and energy saving
Architects / Designer Driven
- International design influence
- Unique and iconic designs / creations
- Multi-functional designs
Above mentioned issues have led to significant change in our understanding of what constitutes a facade and how it should be defined or specified.
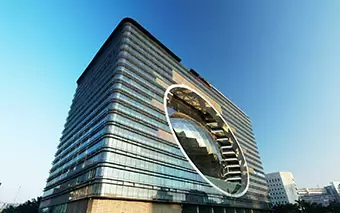
The Capital; FC Mahesh Arumugam Wadhwa Group
MODERN FACADES
The history of the building envelope started with humble beginnings, with the only requirement being that it should provide rudimentary shelter. Since the turn of the century there has been a dramatic evolution of the facade, with the separation of the ‘skin’ from the structure (glazing or cladding), and the introduction of many new materials and technologies.
Enquire Now for Cladding
With the additional pressures of the last 10-15 years, this evolution has accelerated and diversified. As a result some of the requirements of a modern facade might be defined as:
- Aesthetics
- Water and air tightness
- Thermal efficiency
- Durability with low maintenance cost
- Optimum acoustic performance
- Robust & optimum design
Drawing prototype of the scope of work of consultants
This level of complexity and interaction starts to hint at the true definition of modem facades, which is a designed enclosure system which selectively separates the external environment from habitable areas. In this context a number of aspects are worth identifying:
-
- A modern facade must, by definition, cover all sections of the enclosure system (vertical, horizontal, and inclined). Even the windows, roof membranes, canopies ventilation louvres, railings & balustrades, and street awnings should be considered as part of the façade.
- The individual materials and components tend to take on less significance. It is the overall performance of the system which is most important.
- The performance of a facade system can be totally undermined by the ‘weakest link’. In other words, the lack of compatibility of one element or component with an adjacent one can dramatically affect the overall performance of the facade.
This level of complexity heavily influences the procurement process and thus demands a process of specification, selection and procurement of material
PROCUREMENT STRATEGY
In theory, the procurement of goods and services might be approached in one of two different ways:
Prescriptive approach
- Involves the client defining exactly what he wants
- Responsibility for ‘fitness for purpose’ rests with the client, as the supplier is only providing an item to meet the prescribed requirements.
Performance approach
- Involves the client defining the performance that the item must achieve
- Responsibility of ‘fitness for purpose’ rests with the supplier.
Drawing depicting multiple interfacing façade systems; project – the address Boulevard, Dubai; FC – Koltay Facades
The reality is that most procurement strategies contain elements of both approaches, but with a bias one way or the other. Whilst traditional structural engineering documentation has a heavy prescriptive bias, modern facade documentation is equally heavily pitched in the other direction.
The aspects which appear to most strongly influence this bias are contractor capability, system complexity, and product delivery considerations.
Contractor capability and system complexity are fairly straightforward to understand, as there is an inherent logic in requesting services within a contractor’s abilities, and in specifying performance outcomes for complex items such as machinery.
Product delivery considerations are somewhat more obscure and perhaps best explained by following example. Thirty years ago the industry specified concrete by mix proportions (sand; cement; aggregate), which is a prescriptive approach. Today, however, concrete is typically specified by strength, along with some minimum requirements (e.g. maximum aggregate size). To understand why this shift occurred, one only needs to look at the critical consideration in many mix designs, namely pumpability. Hence the actual mix design for the same strength concrete can be quite different (even on the same project) depending on where it has to be delivered to.
Modern facades are typically complex systems built by experienced contractors which, in addition to overall performance, also have to respect manufacture and erection considerations. It is no wonder that current documentation strategies for major facades are performance based for all but exceptional situations.
At the lower end of the market, however, a performance approach can be fraught with danger if the small to medium sized industry sector does not possess the required capabilities.
Finally, how does one know how much to document for either procurement or performance strategies? The answer lies in the key elements of each approach:
With the requirements in mind, the development of procurement documents can become a relatively straightforward task.
ROLE OF THE FACADE CONSULTANT
With the rising level of complexity involved in modern day façades, the design, procurement, engineering and execution process demands a specialist team who would understand the specific requirement help in executing world class façades. This is where façade consultants come to fore
Following points illustrate the façade consultants’ scope of expertise:
- Curtain wall
- Windows
- Glass engineering
- Cladding
- Canopy
- Building integrated photovoltaics (BIPV)
- Façade lighting
- Railings & balustrades
- Skylights
- Building maintenance units (BMU)
The façade consultant’s contribution to a project could be summarised in following stages:
Concept Stage:
Interface with the Architect and other team consultants to assist in the development of concept schemes which meet the client’s expectations whilst being buildable, affordable, and within industry capabilities. It can be broadly elaborated in following sub-stages –
PROJECT APPRISAL
- Identifying the Client/Architect’s needs and objectives and formalizationof scope accordingly and charting out the plan of action.
- Study of Architectural drawings
- Feasibility study and assessment of options to enable architect /developer for decision on the proposed building envelope in terms of performance and durability
CONCEPT DESIGN:
- Understanding the local codes and regulations pertaining to the building envelope system
- Pre-evaluation of materials/products related to building envelope in terms of aesthetics, durability, LCA as well as sustainability
- Assessments of loads imposed onto the building envelope & its elements (e.g. wind, seismic, snow, impact or any other loads )
- Analysing the requirements related to air, waterproofing, moisture and condensation for the building envelope
DEVELOPMENT OF DESIGN:
- Assisting the Architect and client in finalization of the Building envelope based on schematic design of the project
- Optimization for the value engineering of the proposal if needed
- Updating the Schematic design by adding precision elements based on the review meetings with the projects team
- Determination and finalization of the structural, thermal, acoustic and other performance parameters for the building
Documentation Stage:
Assist in the preparation/review of tender documentation to ensure that they are appropriate for the task at hand. For performance based documentation this would include checking that the performance criteria and minimum requirements are clearly defined, and that appropriate verification mechanisms are in place to check compliance. Following are the examples of the same:
PERFORMANCE CRITERIA:
- Load Capability
- Thermal Performance
- Light transmittance
- Weatherproofing
- Durability
- Fire safety
Minimum Requirements:
- Critical Geometry
- Material selection
VERIFICATION MECHANISMS
- Inspections
- Prototype Testing
- Calculations
- Shop Drawings
- Samples
Tender Stage:
- Setting a tender and bidding package based upon the design development package
- Updating design development package drawings and including precise information
- Updating and finalizing the project specifications based on the approved design during the design development stage.
- Bill Of Quantity for the contract
- Laying out technical specifications without mentioning any specific product, solely based on performance criteria
When the tender document is finalised and the stage for analysing the bids comes, a façade consultant again contributes in various ways – - Briefing on qualifying criteria and helping in contractor selection
- Analysing the bid document and returning it back to the contractors’ with analysis details
- Technical conformity analysis of the bids
- Returns cost analysis, including potential options and variants
- Editing the synthetic report
- Negotiating with contractors and get the shop drawings from them as a base for contract documents
Contract Stage:
Contract Document Review:
- Technical review applied to shop drawings by the contractors, including all the information related to trade products selected by the contractor for him to complete his task
- Technical review applied to requested or proposed adjustments
- Technical review applied to calculation notes including all information relating to trade products selected by the contractors
- Technical review applied to test report, materials presentation notes
Construction supervision:
- Assisting in perfecting features and prototype validation
- Regular site attendance as and when needed
- Assisting in investigations focusing on reported failures or defects if any
- Inspecting the supplies at production site aimed at perfecting the quality control procedure
Choosing the Façade Consultant:
When it comes to academics, there is no specific course on façade engineering in India as other graduation course like architecture or civil engineering. Hence there is no pre-defined qualification to become a façade consultant. Here, the façade consultant is either appointed by the architect to help convert their design into a properly engineered solution for façade system and help with vital design suggestions or by the client to transcribe the architect’s drawings into the façade system drawings.
Choosing the right façade consultant is a highly debatable subject and has been at the forefront of discussion in many forums. As modern facades tend to be complex systems which cover a broad range of materials and technologies, the breadth of knowledge required to adequately address all the issues is too large for a single individual to cover. As a result facade consultants must include a collection of experts in a variety of fields, including structural, materials, fire, waterproofing, construction, fabrication, contractual and environmental physics. As the facade consultant is often involved in review commissions, QA/QC and sometimes even façade remedial and forensic services, the level of this expertise must be of the highest order.
Whilst the input of the facade consultant during the procurement process is relatively straightforward, its apparent simplicity can mask a complex set of tasks, often involving a number of experienced specialists within his team.
Therefore to sum up, it is important that the façade consultant demonstratesa few key attributes –
- Extensive expertise
- Diverse experience
- Strategizing and qualitative mind set
The workload of the facade consultant is also important, as it is this aspect which provides the opportunity to stay at the ‘cutting edge’ of the industry. The ideal mix of commissions would include equal representation of client appointments, sub-contractor work and diagnostic/remedial investigations. Consultants who insist on restricting their work to the high profile client commission area run the risk of not being aware of the latest advances in manufacture technology, or gaining feedback of materials in use. As a result their advice may be limited, conservative and retrogressive.
Summary:
With an appropriate brief, and a well qualified consultant, the building owner can commence the process of facade procurement with full confidence of a successful outcome.
“We never used to engage façade consultants initially but now with the rising complexities in façades and new Subodh Kumar Committee recommendations, we would certainly have them as part of the team” – said CK Pithawall, Director, Hiranandani constructions
“Role of façade consultant must start from concept stage in the project. It helps the architect to realize their design vision to the maximum as a façade consultant can help and guide on to what design geometry is practically possible and collectively to achieve the desired performance from the façade” – Mahesh Arumugam, Director, Meinhardt Façade Consultants
“It’s nice to have all the consultants at the beginning. However I would take the façade consultant at the schematic stage and not at the concept stage after the architects have at least explored what the building could be” – Ar. Rahul Kumar, Rajendra Kumar Associates
“In earlier times the façade requirements were mainly prescriptive, but the times are now changing and largely the facades are performance driven and we as consultants come in to the picture right after the architect who briefs us about his intent for the building façade – says Harmeet Singh, Director, Global Façade Solutions
“we must have façade consultants on board right at the planning stage so that we know exactly from which façade we are losing energy and which design change would help improvise that” – Said Mahesh Khaitan, Salarpuria Developers
“I’ve experienced that the executional discrepancies are more in this market than any other and that is not because of any lack of knowledge or capability, but because the monitoring comes a little too late. If the documentation is done early in time and consultants are engaged before the materials and processes are finalised, then a lot of trouble can be saved” – said Lars Anders, Managing Director, Preidemann.
As challenges and requirements are varying quite dramatically, it is important that the façade designers / consultants enhance their quality in technical, skills and design solutions. Relying on traditional/typical approaches alone may not be wise to handle modern challenges. – Says Rajan Govind, BES Consultants
Project photos to be put
- Delhi T3 Aiport – 150,000 sqm glazing, 5.2km façade length, MFT
- The Capital, Wadhwa Group, MFT
- ICICI Bank Hyderabad, Hafeez Contractor, Arup
- Waverock 2.1, TishmanSpeyers, BES
- Prestige Trade Tower, RSP, MFT
- Vivanta by Taj Whitefield, WOW, The Indian Hotels, Axis / Park Hyatt Hyerabat, Axis / DLH Park Goregaon /
- TCS Adibatla, TCS, MFT
- Shop drawing
- 3D drawing
- Bracket drawing
Large range of aluminium window hinges at mccoymart.com Whether you are adding them to new or as replacement window hinges. Fast delivery available.

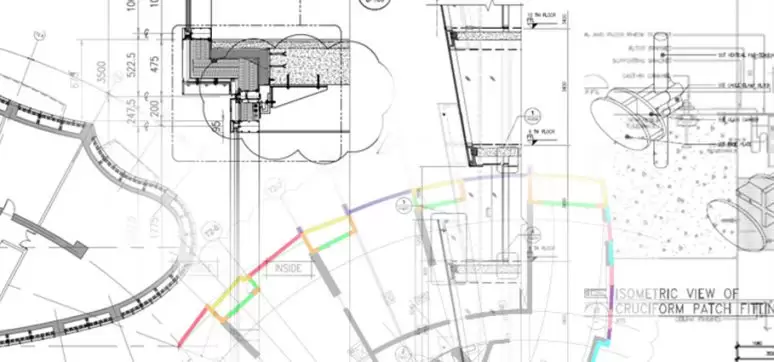
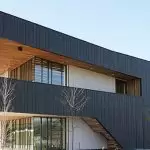
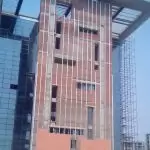



















Post A Comment