Vir.mueller architects was shortlisted and chosen from a number of architects to design an institutional building for the Indian Council for Research on International Economic Relations (ICRIER) on an urban plot located in New Delhi. The total built up area was calculated to 2155 square metres land which comprises a basement, parking level and office blocks having one research wing and one administrative wing. The research wing is located above the stilt parking level is ground plus five floors while the administrative wing is ground plus two floors. The two wings are connected by a passageway, naturally ventilated and also serving as a place for social interactions and central gallery between the floors. The central stair has vertical granite louvers, partially protecting it from rain and sun.
Post your Requirement
The facade of the building is a play of a series of parallel walls with the services and circulation stacked towards the west which creates a buffer between the harsh western sun and the main office spaces. The north-south orientation of the structure allows the efficient use of natural light to reduce daylight consumption. Solar panels also provide about 10% power backup. The administrative wing has an occupiable roof garden, helping the building to remain cool. The facade takes its inspiration from the ancient block printing art of India since the architects decided to use exposed concrete as the primary construction material embossed with subtle, repetitive pattern. Structurally, the building framed as the box with shear wall and flat slab superstructure frame without beams, helps increase earthquake resistance.
Project: Indian Council for Research on International Economic Relations (ICRIER)
Architect: Vir.mueller Architects
Location: New Delhi, India
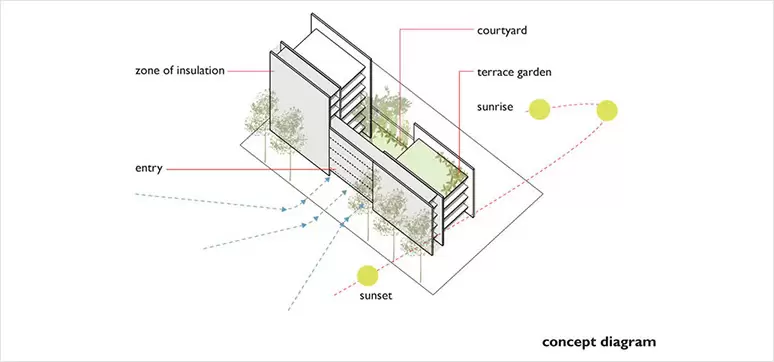
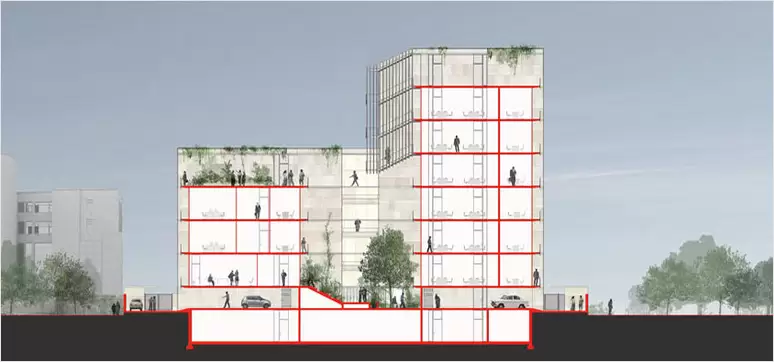
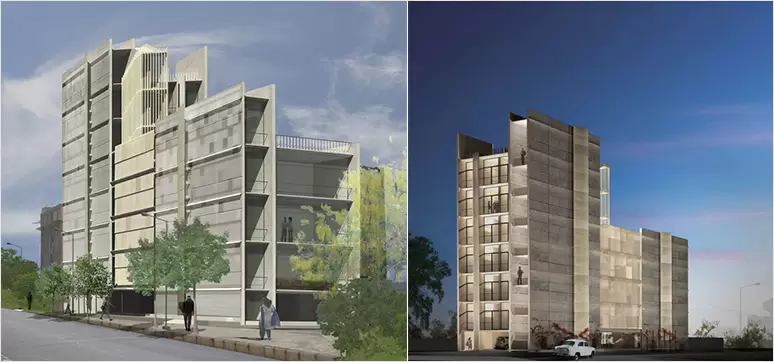


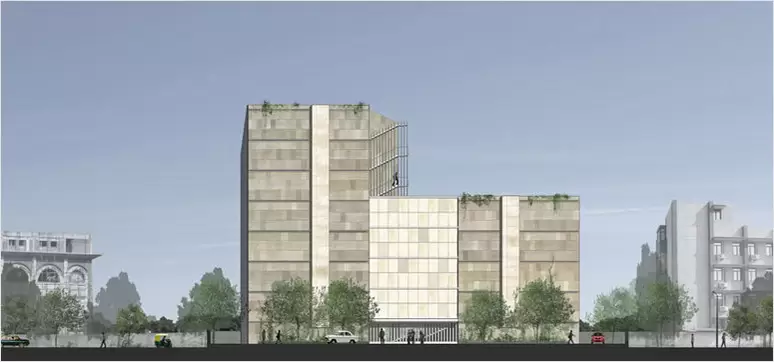
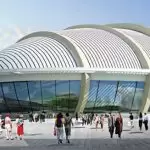

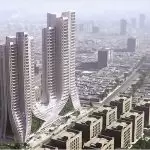


















Post A Comment