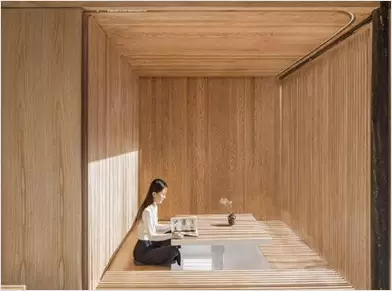
Beijing-based architecture practice Arch Studio has renovated a a courtyard house in a traditional way, with a grey-brick paving that paves way from the outside to the inside- starting off paving and then forming internal walls. The main concept of the space is the traditional Siheyuan- a historic residential typology where buildings are arranged around a central courtyard. Instead of demolishing the property to create a more space-efficient structure, the studio resorted to upgrade the existing structure. The various private and public rooms are arranged around the courtyard that can be used for parties, meetings or for office use. They extend into the building at either end to form the internal floors of a dining space and reception area. “The design aims at getting rid of the solemn and stereotyped impression given by Siheyuan, and creating an open and active living atmosphere,” explained the studio. “Based on the existing layout of the courtyard, the undulating floor is used to connect indoor and outdoor spaces of different height.” On both sides of the courtyard, built-in furniture units have been fixed into the existing timber-framed structure behind slatted screens.
Post your Requirement
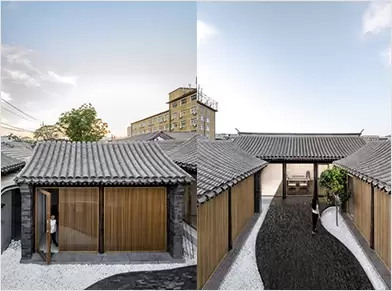
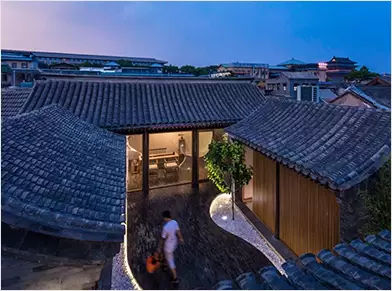

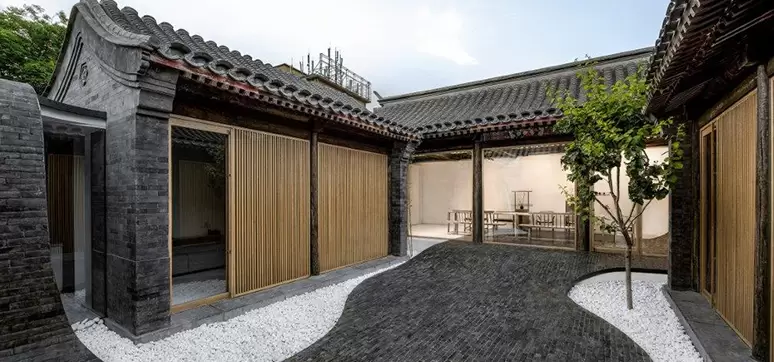

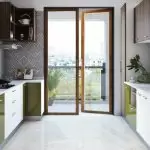


















Post A Comment