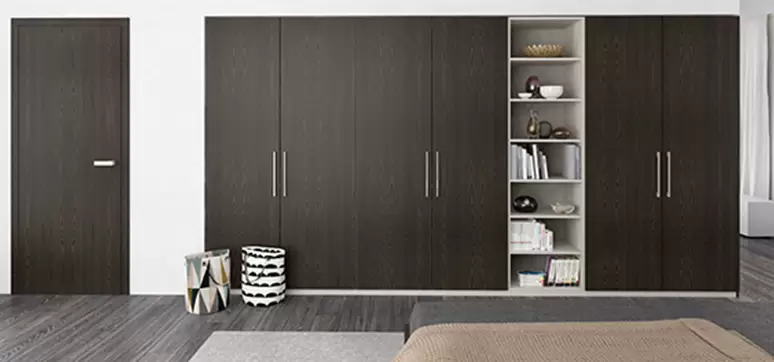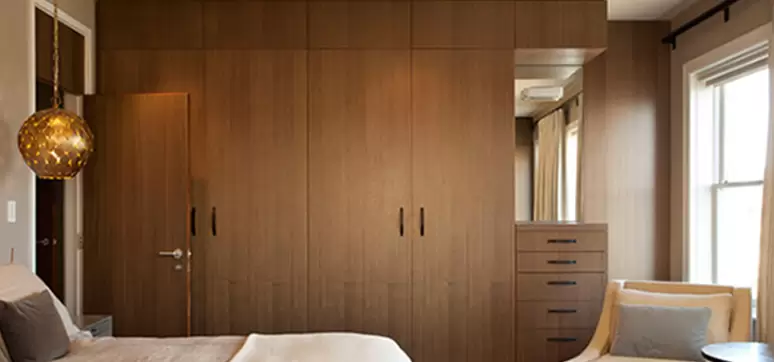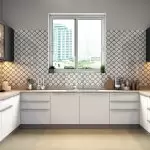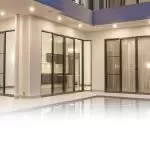Wardrobe cabinets are external and closets are built into the wall. These are also referred to as armoires, the wardrobes. They are primarily for extra storage in a room. Basic wardrobe cabinets are simple, with options for doors, drawers, or open shelves.
Post your Requirement
-
-
Dimensions
These are mostly 24” deep but can be as narrow as 18-12” deep. The straight height would be 72”. The width could be from 24” to up to 96”.There is no real standard for wardrobe cabinet measurements except that they should fit into the space you have for them. Once the dimensions are established allowances for doors, drawers, and hanging space are set out.
-
Materials
They are considered free-standing, i.e. they support their weight, even though they can be screwed onto a wall if it’s needed. They have 2 end jambs, with dividers or separators whatever it is that is needed according to design as well. ¾ inch plywood is normally set, it is strong, gives a smooth finish and also looks nice and elegant. Other options are ¾-inch medium-density laminate. This kind of composite building material has a slick, plastic type of coating that does not require finishing. This proves to be perfect protection for your clothing. Usually white is bright in color but could be dark brown or black. All drawers, doors, and jambs can be built with this material. It is mostly used for storage, much preferred by homeowners.
-
Design
At least one side should be for hanging clothes. If it is for a bedroom, use both the left and right-hand sides. The mid-section generally has drawers but these may be optional. Adjustable shelves can be added to the bottom section below the hanging clothes for shoes or smaller items. The individual compartments do not define the wardrobe design. If you want an open type of shelving it’s also good. Drawers from top to bottom can also be fitted in. Space only for hanging clothes can also be managed.
-
Construction
If you want to make it on your own, this can also be done. After your design is ready cut pieces using a table saw. Basic construction methods include mitering the corners of hardwood plywood. Basic joining includes butt joints, which too do a decent job. Place the two side pieces on their edges to begin. Place the bottom and top pieces between them. Use a 1 ¼ inch nail gun to join these together or screw in the sides on the top or bottom using 1 1/4-inch screws with a drill driver. Place in the vertical dividers or separators next fastening them to the top and bottom. Now fits in the backs of the cabinet. Cut out a piece of 1/4” hardboard, and if the back is exposed use ¼” plywood hardwood. Now apply glue to the edges of the frame and staple the back to the cabinet using ¾” staples. Your job is done.
-
Shelves and Doors and Drawers
Use all sorts of adjustable shelves with the wardrobe cabinets. Drill ¼” holes on both sides of the area 1” apart vertically and 1” from the front and backside where you want to put in the shelves.
Use special shelf supports designed for this purpose by putting them into the holes. The shelves will fit on top of your supports. Space them the way you need them. Use side mounting drawer guides for the drawers. This kind of guide screws to the sides of the dividers and does not need braces in the back to support the guide. Doors and all can be added anywhere on the wardrobe. Use all sorts of concealed hinges, this mounts onto the interior sides of the jambs and does not require a frame that is face type.
-
Standard Dimensions for Swing Wardrobe
Understanding wardrobe measurements can help you opt for the ideal wardrobe for your living spaces because a wardrobe may make or ruin the appearance of your place.
The interior design of our homes must include wardrobes. You may keep your possessions organized with plenty of storage space provided by the quality-built closet. A wardrobe typically includes three main components such as shelves, drawers, and a hanging cabinet to organize your belongings such as clothes, accessories, and other necessities in a clutter-free manner. The choice of finish material enhances the overall beauty of your interiors, and a well-designed wardrobe is essential to creating a tidy, organized, and clutter-free appearance in your home. We provide you with all the information on wardrobe measurements so you can design a fully personalized and tailor-made cabinet that best fits your space, budget, and interests. Below are diverse types of wardrobes jotted down below:-
-
Hinged Wardrobe:
Hinged wardrobe standard dimensions measure typically such as 7-8 feet high, 2-3 feet deep, and widths 3-6 feet.
-
Sliding Wardrobe:
Sliding wardrobe’s standard measurements are typically such as 7-8 feet high, 2-3 feet in-depth, and 5–10 feet wide. These wardrobes are preeminent for their space-efficient features making them ideal for small spaces.
-
Loft Wardrobe:
Custom widths and depths of two to three feet, and heights of ten feet or more. Made to enhance the vertical storage space by fitting beneath lofted roofs.
-
Single Slide Walk-in Wardrobe:
Normal measurements of single slide walk-in wardrobes are 7-8 feet high, 5-6 feet deep, and 4-5 feet broad. One sliding wardrobe entryway that makes efficient use of diverse available space in the single slide walk-in wardrobes.
-
Double Side Walk-in Wardrobe:
Standard dimensions are typically 7-8 feet high, 6-8 feet deep, and 8-10 feet wide or more., these double side walk-in wardrobes can create an opulent walk-in experience, with enough storage possibilities on both of sides.
-
Multi-Purpose Wardrobe:
Usually, 7-8 feet in height, 2-3 feet in depth, and 4-8 feet in width, wardrobes are called multi-purpose because of their adaptable interior design, which may fit a variety of clothing, shoes, accessories, and storage needs.
-
Small Wardrobe:
Small wardrobes can typically measure such as 6-7 feet high, 2 feet deep, and 2-4 feet wide, and they can be customized as the requirement for smaller bedrooms and additional storage units.
-
Shoe-shelf:
The standard size of a shoe shelf is as follows, 6 to 7 feet in height, 1 to 1.5 feet in depth, and width between 2 to 4 feet. These shoe shelves are designed to organize the items efficiently with adjustable shelves for diverse shoe measurements.
























Post A Comment