A sports hall in Thailand has been designed using prefabricated bamboo trusses. The highlight of the structure is that the roof spans 17 metres without the help of any steel reinforcements or connections.
Post your Requirement
The design emerged by the lotus flower which is a symbol to the Thailand and Buddhist teachings. The architects were briefed to design and construct a large hall to accommodate 300 students in a way that the structure blends with the surrounding rather than disturb it. The school also wanted a modern sports facilities and emphasised that only bamboo be used as the primary material to keep up with the school’s low carbon footprint.
The building covers a total area of 782 square meters (8,417 sqf) while having space to host basketball and futsal and accommodating volleyball and badminton courts. Storage facilities have been tucked behind the stage that can be lifted automatically with the elevated balconies giving a space for parents and other visitors to watch the hall’s various events. Natural ventilation and insulation have been kept in mind with the design, keeping the space well-lit and ventilated throughout the year. Forces like high speed winds and earthquakes can be withstood by the structure. The project resulted in zero carbon footprint.
The life expectancy of the building has been calculated to be at least 50 years.
Project: Bamboo Sports Hall for Panyaden International School
Client:Panyaden International School
Location: Hang Dong District, Chiang Mai Province, Thailand
Architects:Chiangmai Life Architects (CLA)
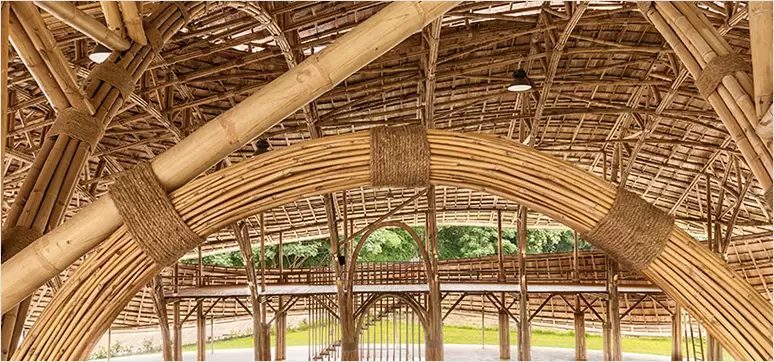
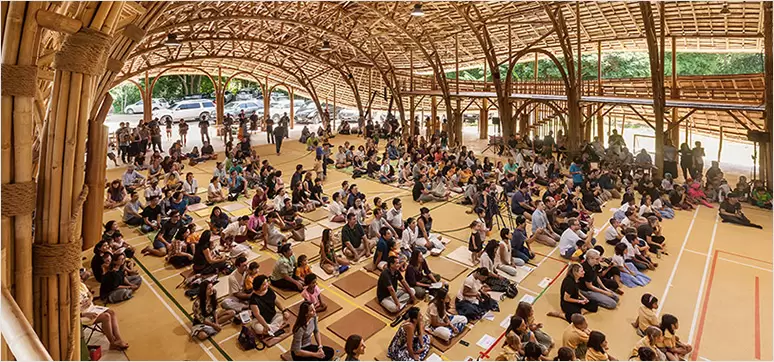
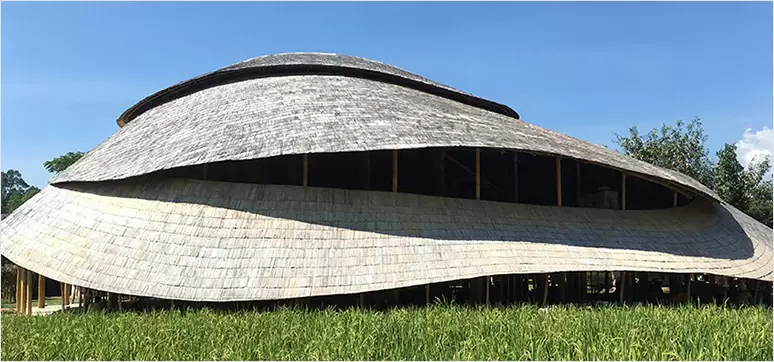
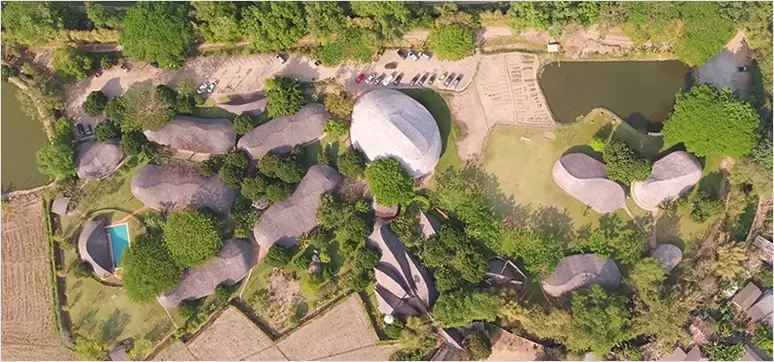
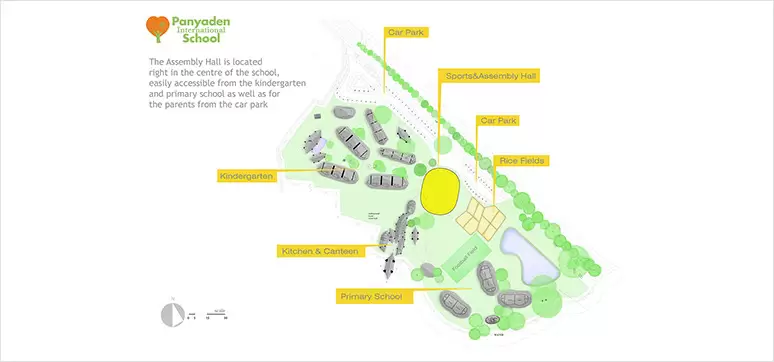
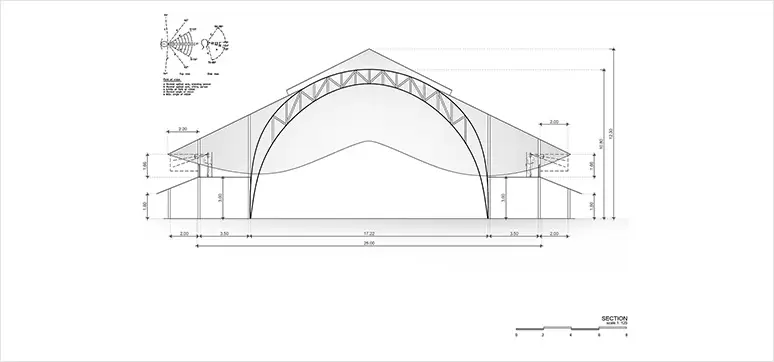
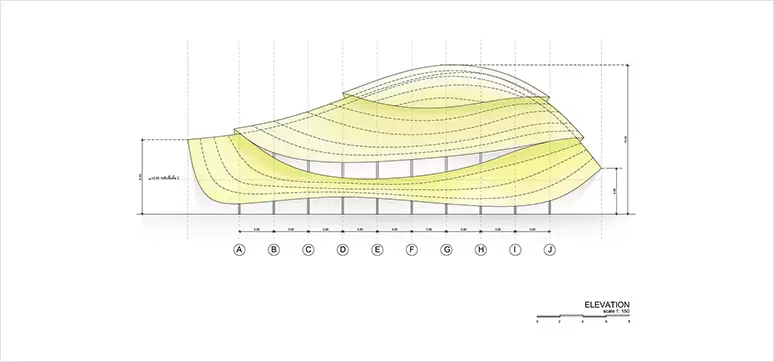
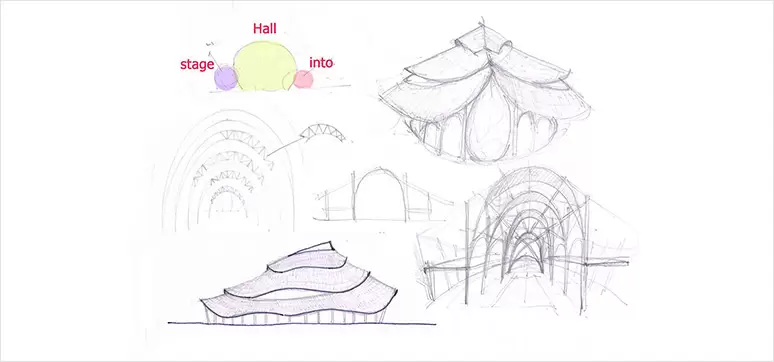
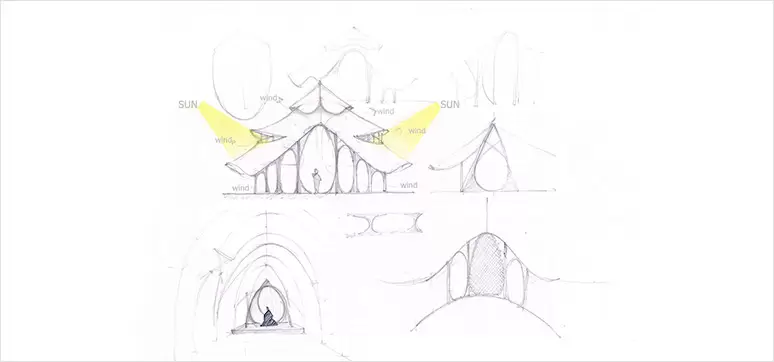
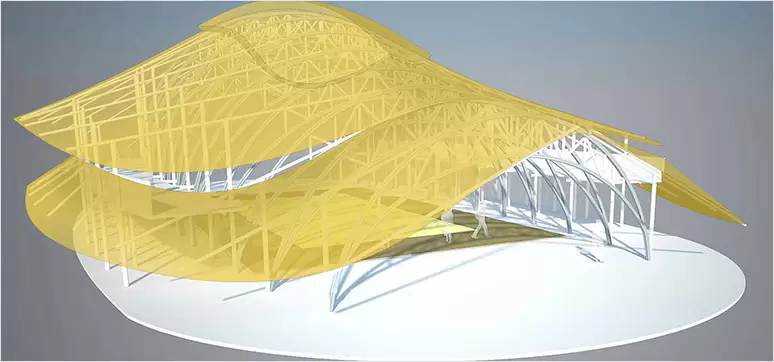

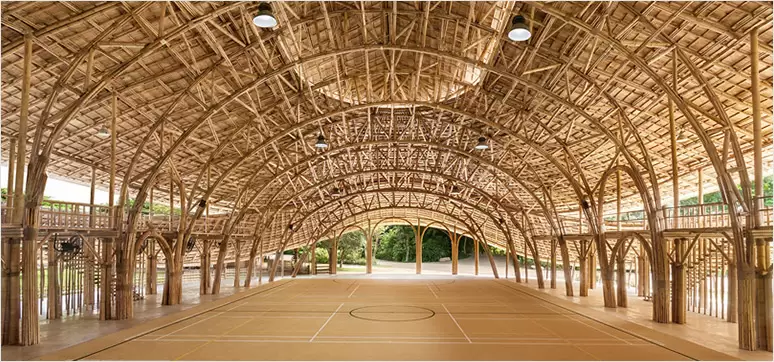


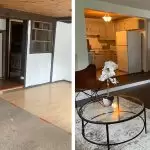


















Post A Comment