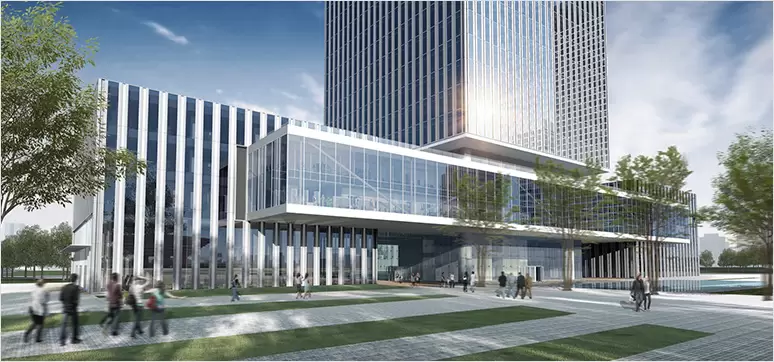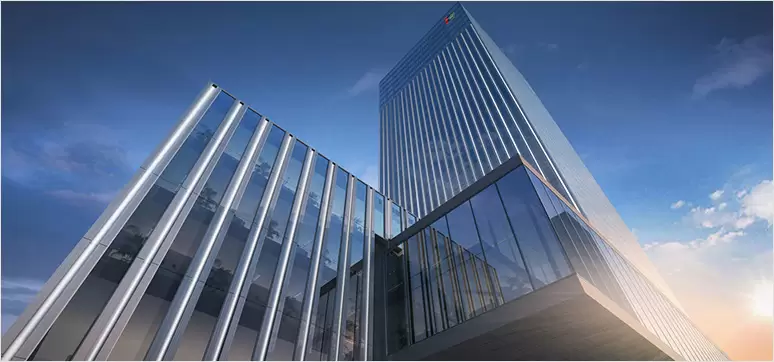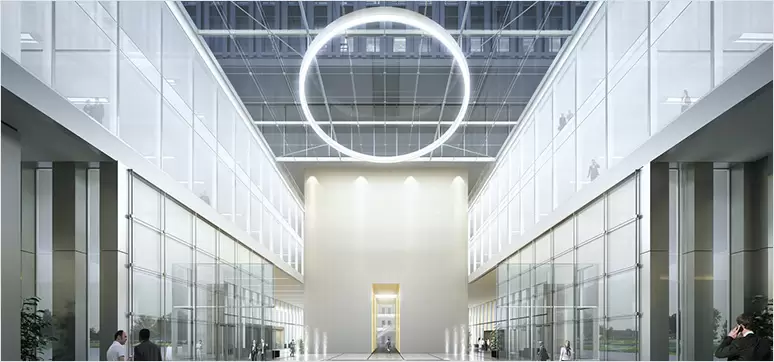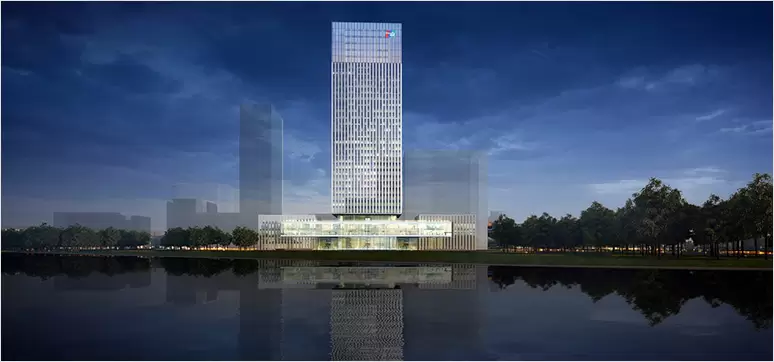Though GMP Architekten (von Gerkan, Marg, and Partners) won the competition for designing the Glass Tower Headquarters for China UnionPay in Shanghai in 2015, they have recently revealed the designs for the same. The design comprises of a 150-meter-tall glass tower, located across from the former Expo site on the banks of the Huangpu River. The tower features a vertically structured glass facade with the height of the tower providing panoramic and majestic views of the city.
Post your Requirement
The structure has been designed in a way that the 90,000-square-meter (968,700-square-foot) complex comprises of three squares, with the high rise in the centre flanked by two five-story buildings at its base. Each of these two buildings have been shifted to match the geometry of the site. The 4th and 5th floors of the two buildings have been connected using a glass bridge doubling up as covered entrance areas to allow access from the north and south directions, both.
The facade also helps provide areas such as the entrance hall, the lounge, exhibition areas, the employee cafeteria, meeting rooms and management offices to be highlighted through it in a subtle manner. When they are looked at together, the elements create a symphony of horizontal and vertical compositions.
The architects add, “Thanks to finely tuned detailing involving the glass facade and the structural steelwork, which was designed as a “tube-in-tube” system in cooperation with schlaich bergermann partner (sbp), it is possible to integrate the upright supports in the plane of the facade, creating shallow facade depths and, on the inside, functional areas without vertical support members. In the plinth area, the columns have been gathered to converge into four points, which allows for an open and transparent design of the entrance areas.”


























Post A Comment