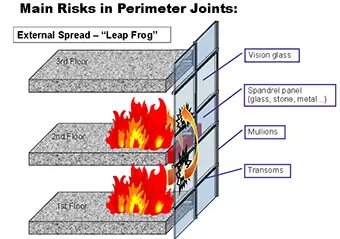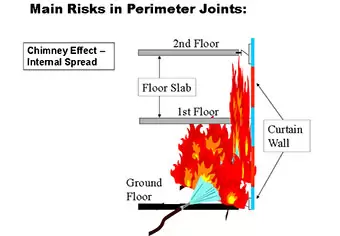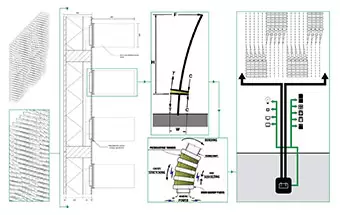Globally around 6 million people get seriously injured in fire accidents per annum, and over 500,000 die. Approximately 80 to 85% of deaths are mainly due to smoke inhalation, not by burns. The smoke kills faster than fire (flame or heat). Fire burns and smoke kills.Approximately 57% of people killed in fires are not in the room of the fire’s origin. (Source: NFPA Fire Protection Handbook)
Post your Requirement
How fast does smoke travel? – Answer is, indicatively, on 10mm diameter hole, the smoke travels 120-420 feet per minute (36 – 128 m/min)

To reduce the risk to persons from fire, it is necessary to consider how to control or restrict the spread of fire and smoke horizontally and vertically. As said above the majority of people who die in fires are overcome by smoke. To evaluate the risk requires a basic appreciation of the way fires grow and how smoke can spread through a building. A fire in a building can generate smoke that is thick and black, carbon and ash dust particles in air, obscures vision, causes difficulty in breathing, and can block escape routes. Smoke is a serious threat to life which should not be underestimated.
Fire is spread by convection, conduction and radiation. Convection causes the major proportion of injuries and deaths. When fire starts in a building, the smoke rising from the fire becomes trapped within the volumes of floors, hit by the ceiling and then spreads in all directions to form an ever-deepening layer over the entire room space. The smoke will pass through any holes or gaps vertically and horizontally between the walls, ceiling and floor into other parts of the building. The heat from the fire gets trapped in the building and the temperature rises. Some materials, such as metal beams can absorb heat readily and transmit it to other rooms by conduction, where it can set fire to combustible items that are in contact with the heated material. Radiation transfers heat in the air in the same way that an electric bar heater heats a room. Combustible material close to a fire will absorb the heat until the item starts to smoulder and then burn within few minutes.
In order to prevent the spread of smoke and fire between the floors, between partition sand parts of the façade in building, FIRE and smoke separation has to be diligently planned designed tested and installed.
Fire Safety System in the Building
Following are the key points to be kept in mind while designing a fire safety system in the building:
- Design entire façade system with smoke isolation between floors and elsewhere as required. Provide baffles fixed and sealed between base structure and façade system.
- Provide materials and methods of fabrication, installation and sealing which meet the statutory requirements and use materials that are non-corroding, or protected against corrosion, or of such thickness that corrosion will not impair the required fire stopping or smoke flashing function during the service life of the system.
- Vertical gaps between different fire compartments shall be filled with an approved fire separation and smoke seal.
Fire Stops and Smoke Seals play a crucial role in preventing the spread of fire and smoke and in turn help in minimizing fire damage and limiting the casualties.
FIRE STOP IN FAÇADE DESIGN
- The continuous gap between the façade and the concrete slab edge is to be filled with approved fire-rated insulation compressed to the manufacturers’ test recommendations of mineral fibre insulation material with a 2-hour fire resistant period.
- Thickness shall be 100mm minimum top to bottom.
- Fire Stop width shall be minimum of 25% greater than the gap width and compressed into place.
- Fire-stop that is in multiple pieces (widths smaller than that supplied by the manufacturer) should not be used.
- Provide impaling clips. The clips shall be 1.5mm thick galvanized steel with 50mm minimum width and spaced at maximum 300mm. Impaling clips shall be fastened to floor slab.
- Provide additional support in the form of continuous 1.5mm galvanized steel plates at conditions where dimension from floor slab to internal face of façade exceeds 125mm.
- Liquid fire stop may also be used.
SMOKE SEAL IN FAÇADE DESIGN
- Provide continuous 1mm thick sealed Galvalume sheet with smoke seal as part of fire saving assembly on top of insulation to prevent the passage of smoke between all compartments separated by fire saving assembly.
- The Performance requirements:
- Smoke Seal should be continuous and smoke-tight
- It must have flexibility to allow all anticipated movements in wall system and should remain intact
- It should meet the codal and authority requirements.

Thus, going by the rule, safety should be the foremost concern in a building. There are several clauses in National Building Code 2005 that define codes to be followed in a building for fire safety. Some points relevant to façade industry have been listed below for the benefit of the readers.
2.21 Fire Stop — A fire resistant material having a rating of not less than the fire separating elements, should be installed in concealed spaces or between structural elements of a building to prevent the spread/propagation of fire and smoke through walls, ceilings and façade.
3.3.1 Type of Construction – For buildings which are 15 m in height or above, non-combustible materials should be used for construction and the internal walls of staircase enclosures should be of brick work or reinforced concrete or any other material with a minimum of 2 hours fire rating.
3.4.9 Fire Stop or Enclosure of Openings – Where openings are permitted, they shall not exceed three-fourths of the area of the wall in the case of an external wall. The openings shall be protected with fire resisting assemblies or enclosures having a fire resistance equal to that of the wall or floor in which these are situated. Such assemblies and enclosures shall also be capable of preventing the spread of smoke or fumes through them so as to facilitate the safe evacuation of building in case of a fire.

3.4.15.1Surface Finishes of walls including envelope – The use of combustible surface finishes on walls (including facade of the building) and ceilings affects the safety of the occupants. Such finishes tend to spread the fire and even though the structural elements may be adequately fire resistant, serious danger to life may result. It is, therefore, essential to have adequate precautions to minimize spread of flame on wall, facade of building and ceiling surfaces. The finishing materials used for various surfaces and decor shall be such that it shall not generate toxic smoke/fumes.
6.3.3.9 Use of Automatic Sprinklers – No building constructed in whole or in part should permit the confinement of inmates in cells or sleeping quarters, unless automatic sprinkler protection is provided.
As a conclusion it should be noted that fire rating has to be analyzed as an essential item of the facade specifications. It is essential that the design meets the standard compliance and performance criteria.





















Post A Comment