Project: New’R
Architect: Harmonic+Masson & Associes
Loaction: Nantes, France
Post your Requirement
Harmonic+Masson & Associes based in Paris, has completed a housing tower with a unique facade envelope made of an angular core which is wrapped in undulating balconies. The title of the project is “New’R” and is located in Nantes, west France. The design pays homage to the architecture of the 1970’s French Riviera and the world renowned architect, Oscar Niemeyer. Talking about the facade, Jean-Christophe Masson and Gaëlle Hamonic, the principal architects at the firm said that the intent of the design on the facade was to connect the flow of the city’s people, cars, and bicycles, “The building’s transparency, depth, and various perspectives engender a dynamism and liveliness around the perimeter of the project, consequently enriching the surrounding environment.”
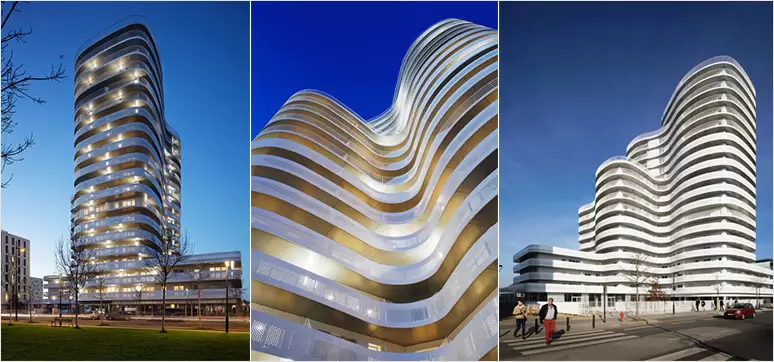
If one were to break the facade design down, the strategy is to pair a simple faceted angular building envelope with outboard curvilinear balconies. Italian based ALUBEL is responsible for the aluminium panelling for the facade and balconies. The volume of the building has been broken into four subsequent towers which help compliment the surrounding landscape of the location and providing an addition of rooftop terrace space. These landings, according to the architects, help to produce a “graduated system of high-rise living.”
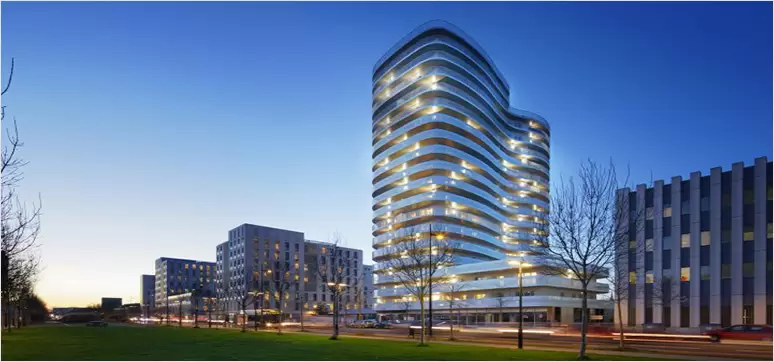
The feature of the project, though, remains the guardrails, made up of two assembly types: an open rail system, and a perforated panel system. Using plant containers in the lower floor was a conscious decision in an attempt to provide those floors with some privacy while the floors above remain open for unobstructed views. “Living here enables people to understand and appreciate the city that surrounds them: architecture in cinemascope,” the architects added.
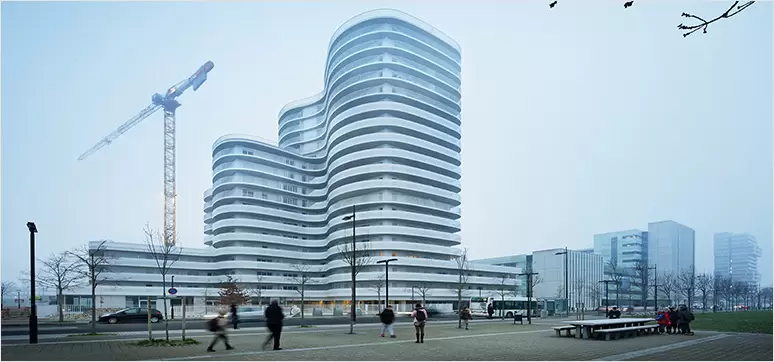
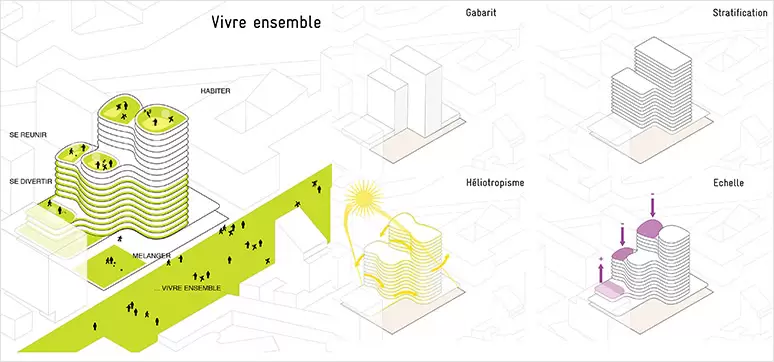

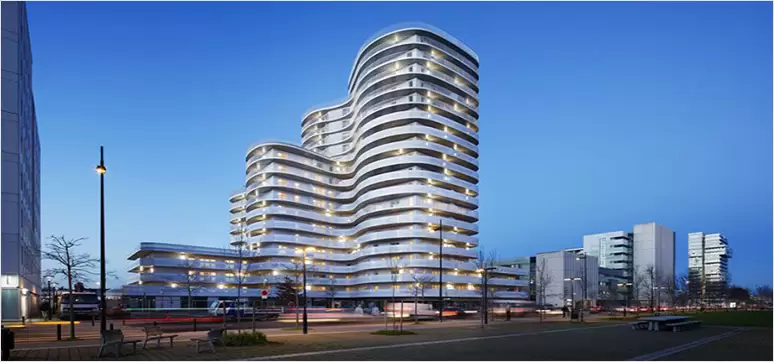





















Post A Comment