Whether you have enough space or little, your bathroom should be cozy, and you must feel comfortable while bathing. After a hectic day, all you need is a cool shower to do away with your stress. Having said that, it is important that every shower room must adhere to some dimensions so that they are convenient to use. Even the position of sanitarywares, fixtures, and other accessories should be properly placed to create an efficient yet maintenance-free space.
Post your Requirement
Glimpse Through the Standard Bathroom Dimensions Available
A restroom can be classified according to the square-foot area. To get an efficient space, keep the following dimensions in mind.
- Standard: It has approximately 20 square feet of space and a sink and toilet bowl
- Medium-sized: It has 35-40 square feet of space along with a sink, toilet bowl, and shower area.
- Full-sized: It has approximately 50 square feet of space with a sink, toilet bowl, bathtub, and shower area.
Related Post: Skeptical on Which Commode to Buy? This Size Guide Can Be of Help!
Are you planning to upgrade your shower room? Or are you planning for a new one? For any of the situations mentioned, check some more common bathroom dimensions options below to be sure of how to design your toilet.
Common Bathroom Dimensions You Can Choose For Your Home
-
Small Restroom – Full
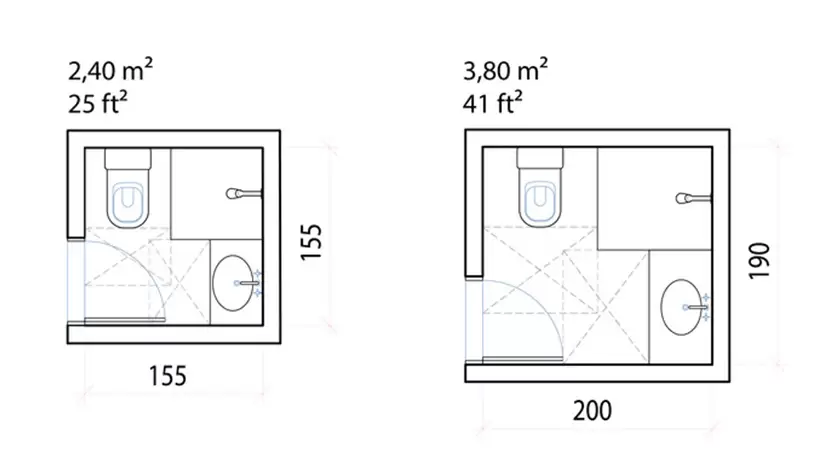
The full restroom generally has 36 to 40 square feet of space and is the most common option available. A 5’ x 8’ is ideal dimensions for the master bathroom in a small house. With a space like this, you get two options for your house- Either you can opt for a fancy shower with multiple shower heads, or you can choose a tub shower combo, depending on your bathing habit or preferabilities. However, you need to be sure that whichever layout you choose must make you comfortable without hitting the toilet door.
-
Small Restroom – Third-Quarter
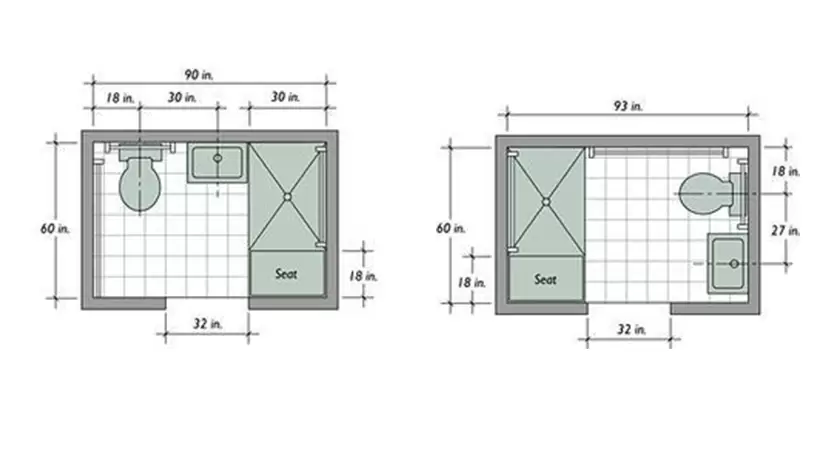
One of the popular and common Small bathroom dimensions is 6’ x 6’. Moreover, this square floor plan meets the requirements that a full restroom has. However, you should use the space as a third-quarter restroom. You should not use the square floor because installing a bathtub will take up too much space, and the bathroom will look more cramped. In comparison, a third-quarter restroom has a sink, shower, and toilet seat that makes your bathroom equipped. One of the wise ways to utilize the space correctly is by installing your shower or vanity in a corner to keep more floor space.
-
Small Restroom – Separate Tub And Shower
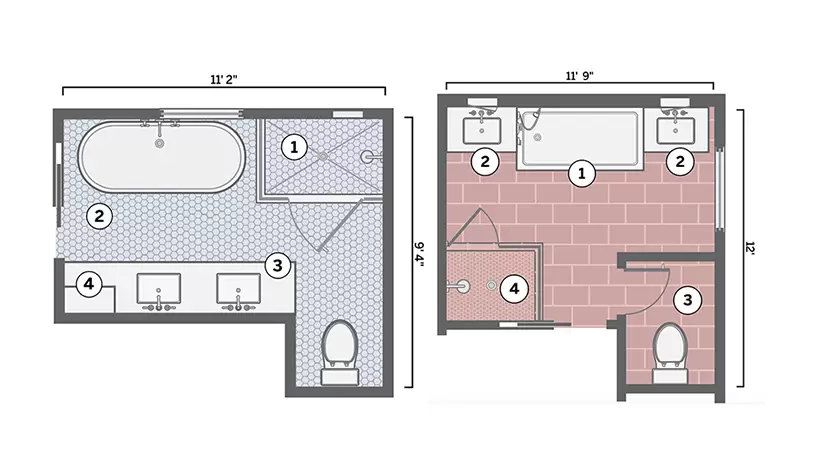
If you feel that having a tub and shower in a small bathroom size is impossible, then you are wrong! You just need to have a proper layout that can help you make your dream washroom come true. However, installing two big sanitaryware items might leave you with little space to get in and out or to get ready. Still, if you fit a corner shower, you can also do with it. The ideal size of this type of restroom should be 45 square feet.
Pro Tip- The best way to save space in a small area is by eliminating the swing door and installing the sliding door. You can use this layout for both 9’ x 4’ and 8’ x 4’ rooms.
-
Small Restroom – Narrow
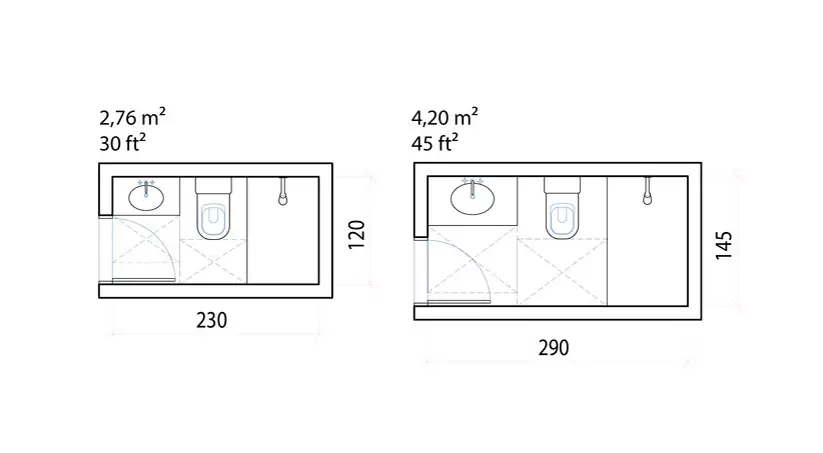
It is difficult to fit in the necessary sanitaryware and other fixtures in your narrow and thin restroom. Moreover, the in and out space of the restroom becomes very troublesome. Nonetheless, if you have one long and thin bathroom dimension, you need to adjust yourself to it. Here are some of the tips on how you can accommodate all that is necessary for your washroom.
- Swinging Door Outward: Be it any place in the room, the outward swinging door will help you save much space and ease traffic. The gate shall swing outside and make it easier for you to stand in your restroom. It is the most effective and ideal solution for your narrow toilet.
- Side By Side Sink Toilet: If you install the toilet and sink side by side on the long wall, it will free up space. Besides increasing the storage, it will also ease the foot traffic.
- Wall-mounted Sink and Cistern: If you install the standard-size sink and toilet, it will get in your way. Try to choose and install wall-mounted models that free the space on the floor. They won’t even bother you too much.
- Shower on Short Wall: The best way to accommodate your shower in a narrow restroom is by placing it on a small wall. It helps you to adjust the other fixtures properly in the given space.
-
Tiny Restroom
The 20 to 30 square feet spaced room is the smallest one for Bathroom layout dimensions. In most cases, people use them as a half bathroom with only a toilet and sink. However, if you can carve out some space from your floor plan, you can turn the half bathroom into a full one. You need not have to worry about the shower as it is fitted on the wall. The only important thing is getting a proper drain installed that does not clog the room.
Suggested Post: Small Bathroom Renovation Ideas
Some Tips that can help you on installing Bathroom Accessories
While fitting accessories, you need to have a proper place. If you have a small space, you need to plan skillfully to place these items. However, check the following pointers that can help you to plan your accessories.
- Towel bar: Choose a wall hanging one beside or above the sink to save space. The standard dimension should be four feet above the floor.
- Soapdish: Install one at the height of 40 to 48 inches but don’t fit it near the shower.
- Toilet paper holders: If you are opting for toilet paper holders, place them at a height of 26 inches from the floor. However, also remember to fix it near 8 to 12 inches from the commode.
- Robe hooks: The standard height to place a robe hook is five to six feet from the floor. To save space, you can install them in the back of the toilet door. You should also install the towel racks at such a height from the floor.
With an easy change in your Small bathroom layout dimensions, you can get a super toilet. Keep in mind the various toilet sizes and try to increase space on the floor for mobility. You should also select a layout that does not slow your foot traffic.
FAQ
Q-1. What are some major types of bathrooms?
A-1. There are four major kinds of bathrooms- Full bathroom, quarter bathroom, three-quarter bathroom, and half bathroom. Depending on the space you have available, you can decide what services go best with your bathroom.
Q-2. What are the main components of a medium bathroom?
A-2. Any medium bathroom with an area of 35-40 sq. ft. should have three components added for aesthetics and space management- sink, toilet bowl, and shower area.
Q-3. What are the major things to be kept in mind while designing bathrooms?
A-3. Budget, layout, functionality, storage, and area are the top five things that should be kept in mind while designing bathrooms.
Q-4. What is the Indian standard size of a bathroom?
A-4. The normal bathroom size for an Indian bathroom is at least 20 sq ft, but it should be decided only when the plan is clear as to what things you need in your washroom.
Q-5. What’s the smallest size for a full bathroom?
A-5. 40 sq. ft. is the smallest size for a full bathroom, and it is mostly small with layouts that make it feel more cramped than usual.

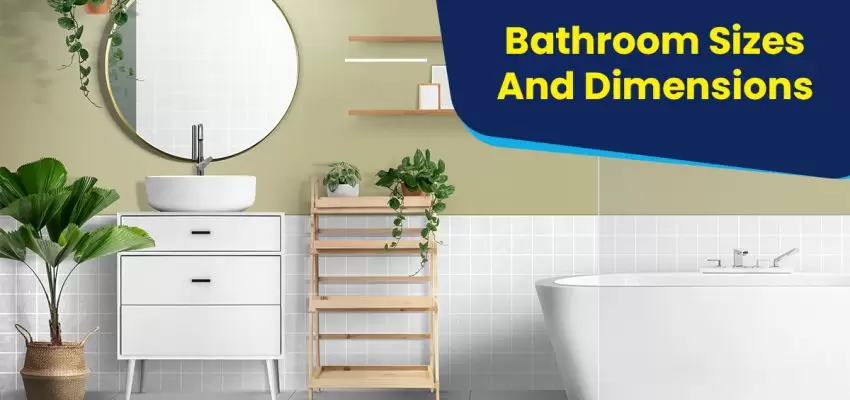
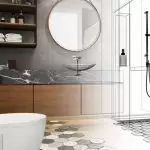
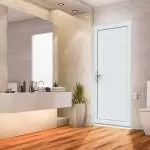



















Post A Comment