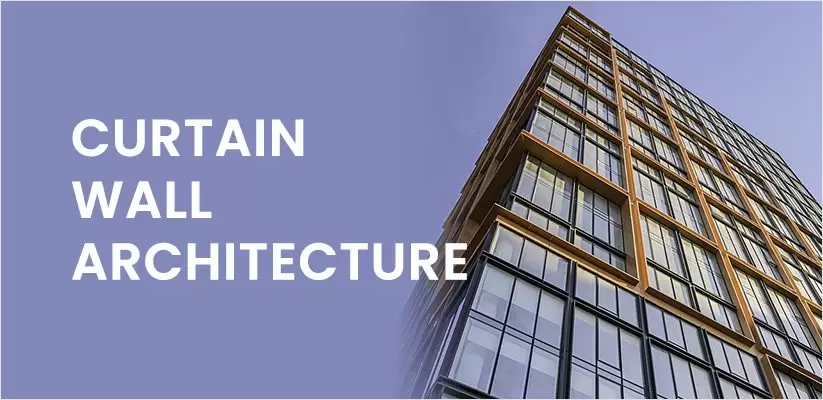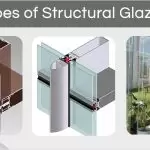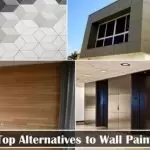Curtain Wall Architecture Systems are Building façade systems that have prominently evolved during the last two decades and have been widely used in the building construction industry. Curtain walls are a non-structural cladding system that forms the outer skin of the building, they have a very important role in separating the exteriors from the interiors of the building.
Post your Requirement
Curtain walls are designed so that they can span several floors together and give a very smart integrated look to the building. There are several design factors that have to be taken into consideration while designing the curtain walls namely thermal expansion and contraction of glass panels, building sway movements and thermal cum energy efficiency of the building.
Usually, glass along with steel and aluminum are used to fabricate the curtain walls. The cladding system comprises a combination of narrowly placed horizontal and vertical mullions. Light glass panels, stone, aluminum cladding panels, metal, and other composite panels are used as infill for curtain walls in modern building facades. Glass is adequately used and the advantage of using glass is that it allows natural light to penetrate deep into the building.
Hence a well-designed curtain wall is a combination of façade elements that form the weather barrier for the building, impart a smart aesthetic look, and enhance the energy efficiency of the building.























Post A Comment