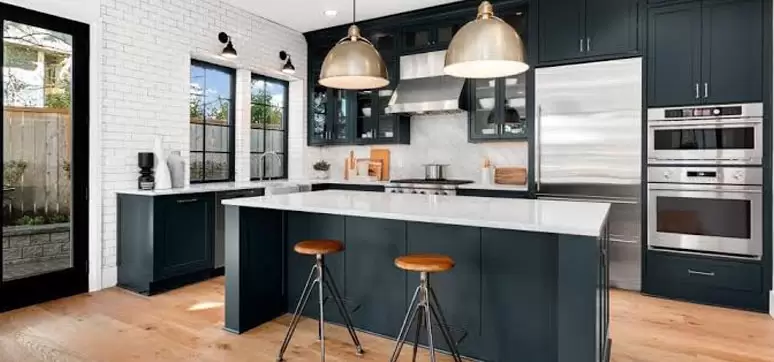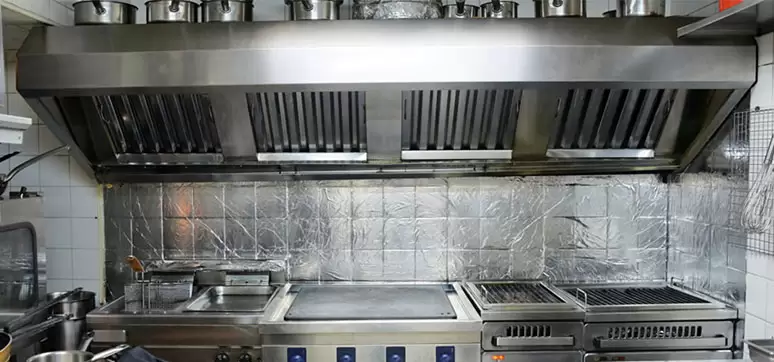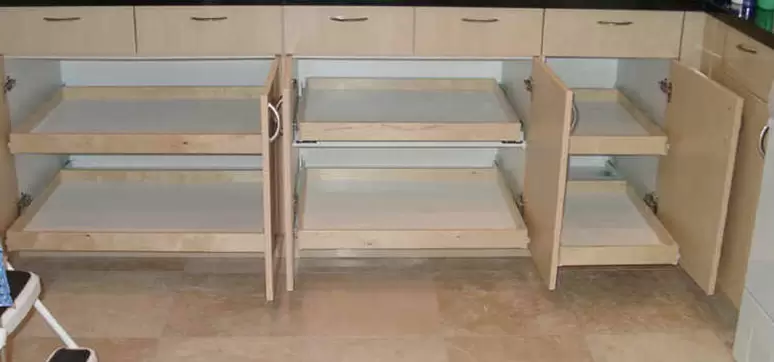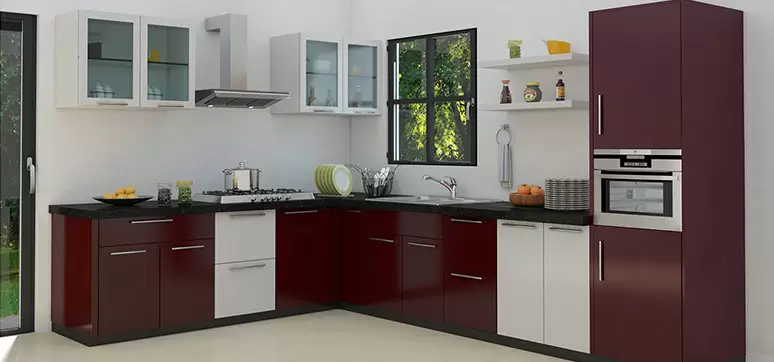A modular kitchen is a prized possession these days and shops are galore and put you in great frenzy as there is so much to choose from. Tons of counter tops to choose from. A lot depends on your personal preference, the kind of look you are guessing at and of! Course your budget. Then, your lifestyle and your age is another factor. Also if you are a homey sort of family or like to have many parties and entertain a lot. A lot also depends on the décor and finish of your house and its size. A small kitchen and a small house might be happy with an L-shaped kitchen and a U-shape or a galley might be good for a bigger kitchen. If you happen to have 2-3 people cooking at the same time and the family is a grandfather, grand mother and brothers with their wives and respective children you might need to have space for mega chefs, so then you might like an island feature where there is a central island countertop along with the ones next to the wall. Since we have come back to counter tops you could walk into granite or marble if you can afford it and the ambience of the house permits this.Steel could give that professional modern look and laminates and soapstone might be more up your line if you prefer a more laid-back and more warm and homey feel. Soapstone looks better and better over the years and is easy to maintain. The scratches look appealing on this material giving it texture and depth.
Post your Requirement
Enquire Now for Modular Kitchen
Locate: Modular Kitchen Manufacturers in your area
Suggested Read :The Perfect Time To Remodel Your Kitchen
The floors are another ball game. If you are the kind who likes to wash your floors every once in a while, which means heavy loads of water on the gulley then don`t go for a wooden flooring. It will bloat and look ungainly and you will have to replace it every few years. A waterproof sort like vinyl would be good for watery scrubs or vitrified tiles which gleam and shine with a nice `poncha` and are easy to maintain especially if the kitchen is not too big and you are a working woman with no regular in-house maids . You could be having part timers who just come in and do a bright hourly job and then leave. Regular maids could be engaged in cleaning 3-4 times a day so then you can have flooring and counter tops which need more maintenance like wood or concrete which is porous. Especially if you like the feel these provide.
We proceed with some basic fixtures that you can also look into given below.
The Golden Triangle: What is it?

This indicates the relationship between the cooking top with the range, the washing up sink and the refrigerator in the kitchen. This should together form a triangle with 4-9ft space between them. This followed there is a comfortable kitchen in front of you with enough space to move around. This is very well accommodated in a U-shaped or L-shaped kitchen.
Enquire Now for Kitchen Sink
Related post: 12 Kitchen Organization Ideas & Tips
U-shaped kitchen
In a U-shaped kitchen cooking range is in the centre, sink on it’s side, with a storage cabinet continuing and on the opposite wall- the refrigerator. Besides the fridge you could put your additional gadgets- the oven and the microwave.
L-shaped kitchen
In an L-shaped kitchen, the placement would be slightly different. The cooking range and refrigerator could be along the same line and the sink on the joining wall. This works well with a small kitchen offering space to move about.
There could be one or two chairs and a small table for your break time. When you chat with friends, sit with a magazine and a hot cup of tea and keep tabs with what’s cooking.
As far as materials, let’s say for the countertops or cabinets is considered, it should be not too expensive, easy to clean and maintain. Steel is a great option but too much of it will give the kitchen a hard mechanical look so blend it in with wood and maybe glass to make it warm and modern and easy to maintain.
Now we talk about, how you can classify your space.
Put in many shelves, open and closed, hangers and cabinets each with it’s own responsibility for carrying spoons and ladles, spices, crockery, pots and pans, plastic containers, groceries and wall units. There should be space for everything but all positioned, hidden from view and uncluttered.
Now we come to ventilation

It must be good. An exhaust fan or/and a ventilation window on one side would be most essential. Install a chimney to keep off or rather blow off the extra spicy smells which could disturb your nose and could even make you sneeze and cough endlessly. Most of our meals are strong smelling. You could put the chimney right over the cooking range. This would take away the smoke, take away the fumes in one breath.
Enquire Now for Kitchen Chimney
Related Post: How to Clean The Kitchen Chimney
Kitchen materials as we mentioned above is another area which you should think about.
For countertops you have loads to choose from. From marble, granite, soapstone to laminates and veneers. Select according to your needs and budget and maintenece availability and home economics.
The flooring must also be selected carefully.
Next comes storage

Build in loads of small and big compartments in terms of open-closed shells, cabinets, slide-in tables acting as an extra surface for your party chopping ad use every nook and cranny of space available to you. Store as much as you need of cooking ingredients, spices and your utensils and gadgets. Keep the kitchen clutter free.
If you have some extra space you can store your groceries and spices and in a very handy way and this can be done by the pantry. Design it well with long and deep shelves to carry everything you need. From rarely used olive oil to highly priced Zeera or Cumin. Bla! Bla! Bla!
Electrical design is another area which is tricky. Make sure you have enough power points and plug points for all your gadgets and these could be in comfortable positions. These will be all around and you can plan your placements in accordance with the position of plug points or switches.
So this was a run-through on the various factors involved in shaping your modern, suave or homey kitchen and you could like, look at these points before pointing your car to one of the snazzy shops, money humping and thumping in your pocket. Tarry a little, look around, weigh the pros and cons and then get on with the job, exciting job of recreating your delectable foody joint!























Post A Comment